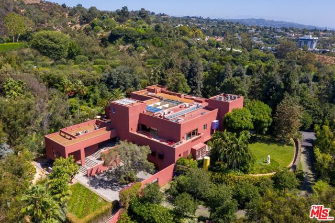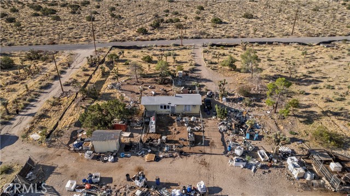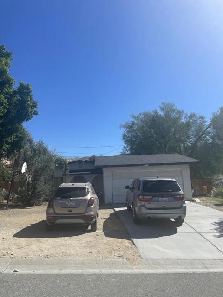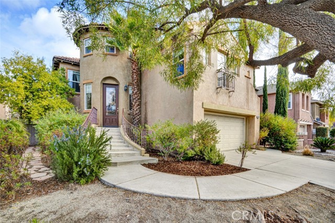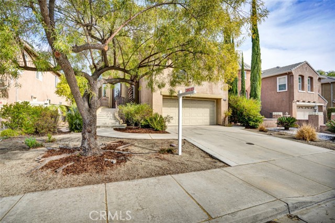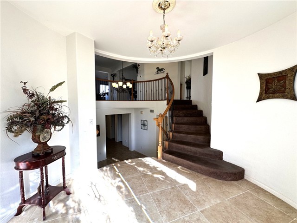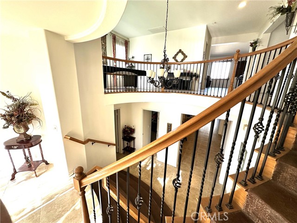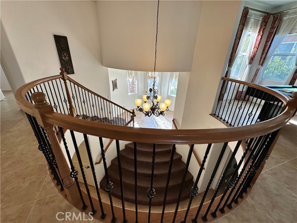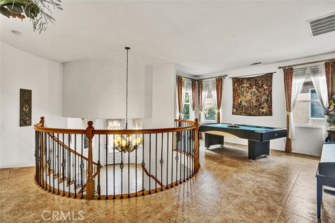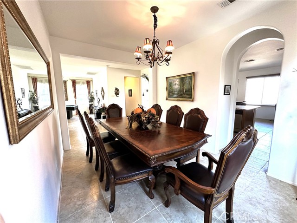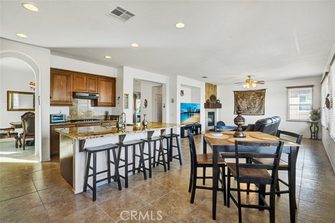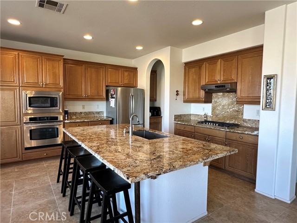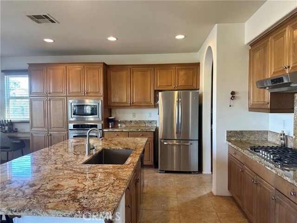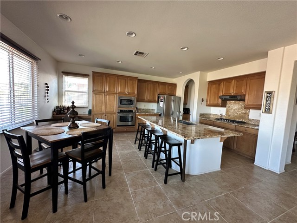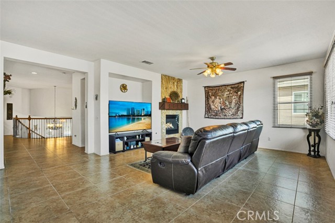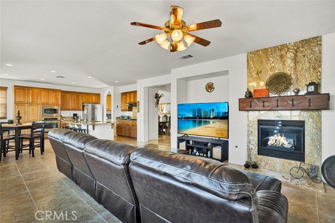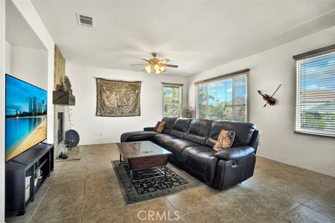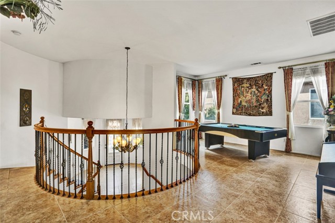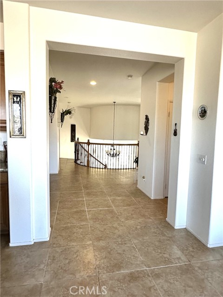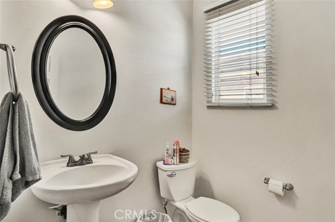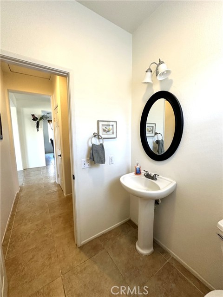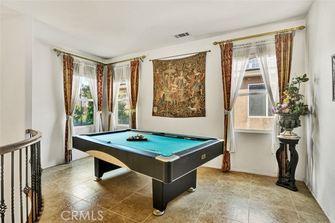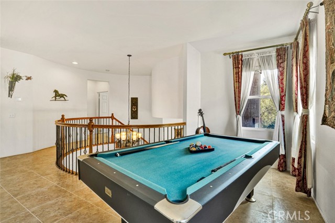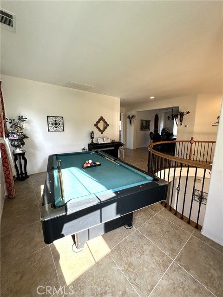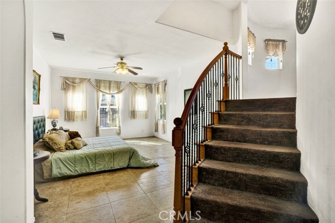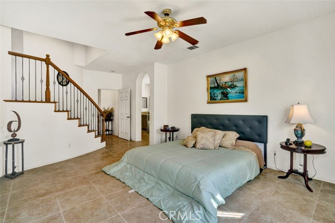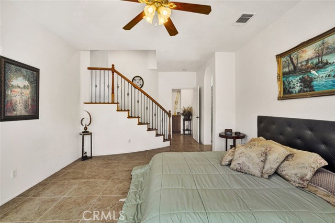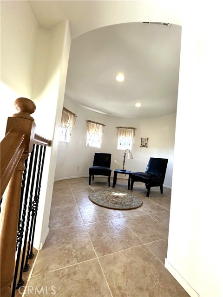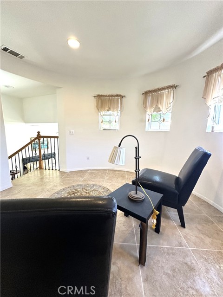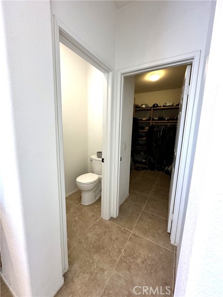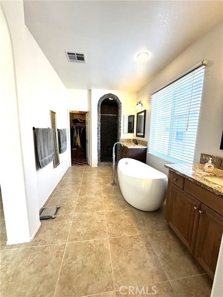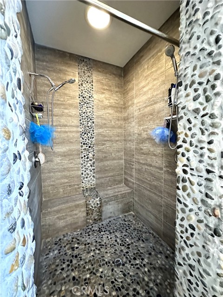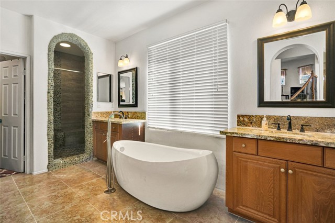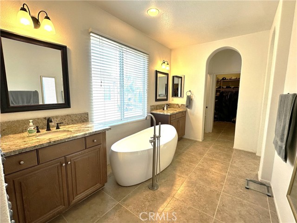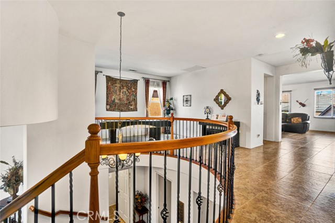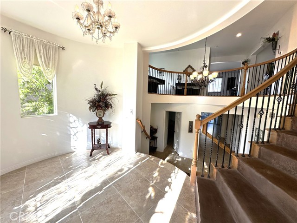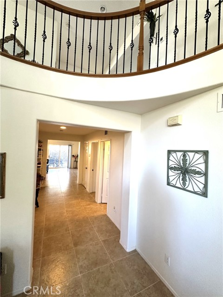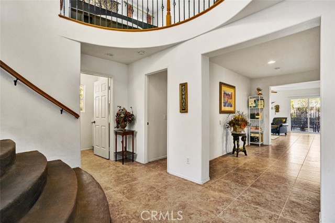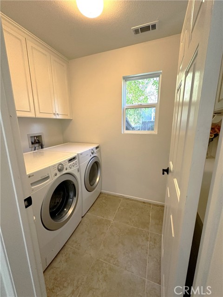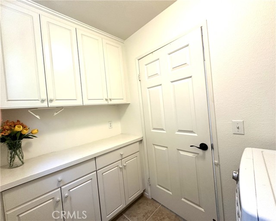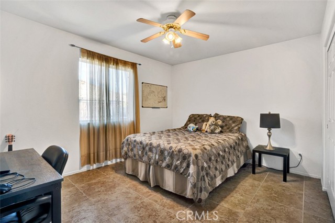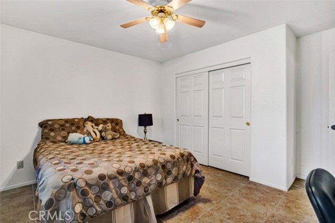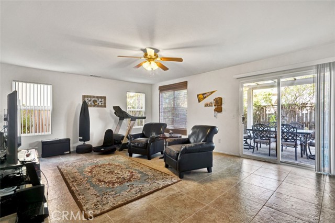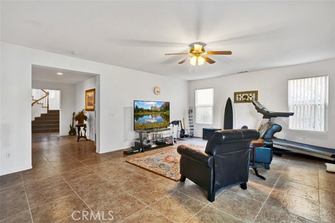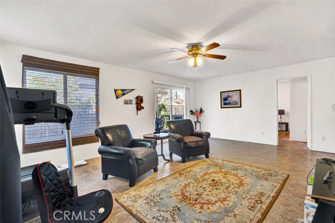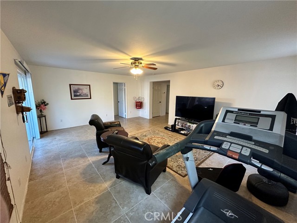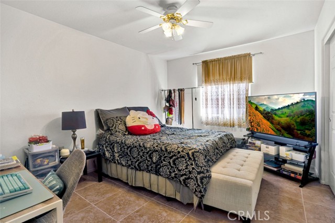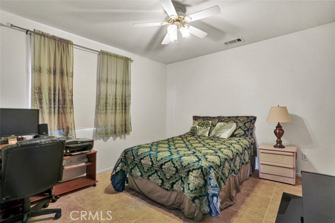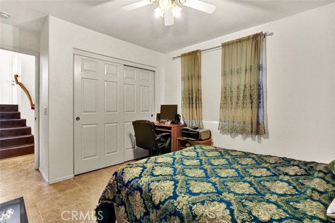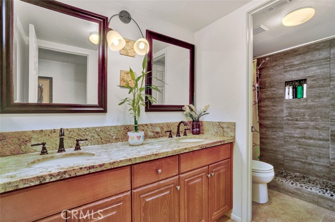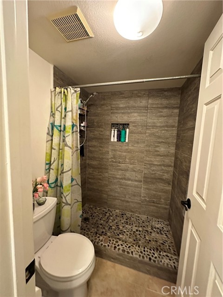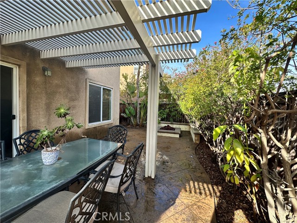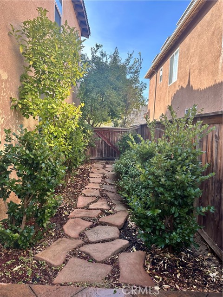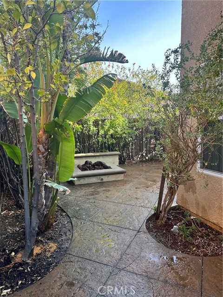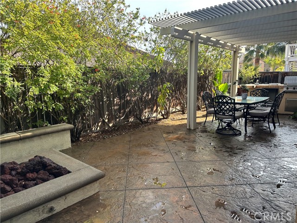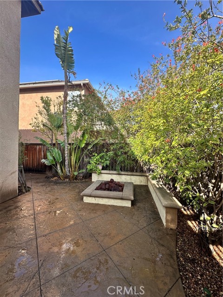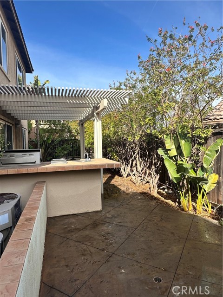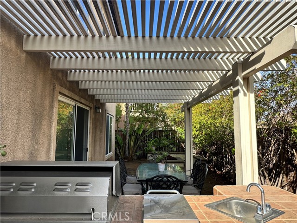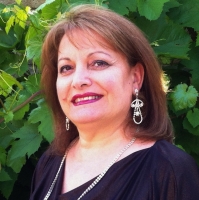33426 Manchester Road, Temecula, CA 92592
Contact Silva Babaian
Schedule A Showing
Request more information
- MLS#: SW25020403 ( Single Family Residence )
- Street Address: 33426 Manchester Road
- Viewed: 2
- Price: $999,777
- Price sqft: $269
- Waterfront: Yes
- Wateraccess: Yes
- Year Built: 2003
- Bldg sqft: 3717
- Bedrooms: 5
- Total Baths: 3
- Full Baths: 3
- Garage / Parking Spaces: 2
- Days On Market: 29
- Additional Information
- County: RIVERSIDE
- City: Temecula
- Zipcode: 92592
- District: Temecula Unified
- Elementary School: TONTOB
- Middle School: VAIRAN
- High School: GREOAK
- Provided by: KW Temecula
- Contact: Susana Susana

- DMCA Notice
-
Description****MOTIVATED SELLER!***** Exquisite Executive Home in Redhawk Community, Temecula. Nestled within the prestigious Redhawk Community of Temecula, this magnificent executive home boasts grandeur and comfort across its expansive 3,717 square feet of living space. The residence features 5 spacious bedrooms, 3 elegant bathrooms, a versatile bonus room, and a functional office/den, making it ideal for both family living and entertaining. As you enter through the impressive rotunda, you're greeted by a stunning curved staircase adorned with exquisite wrought ironwork, leading to the main living area. The home's interior is tastefully appointed with custom paint and ceiling fans throughout, ensuring a blend of style and comfort. The main living floor is designed to impress, featuring a landing area that flows seamlessly into a large formal dining room, a gracious formal living room, and a generous family room and kitchen area at the rear of the home. The chef's kitchen is a culinary delight, offering a central island, a butler's pantry, and a cozy nook. Adjacent to the kitchen, the family room invites relaxation with its media niche and inviting fireplace. The primary bedroom suite is a sanctuary of luxury, complete with a rotunda retreat and stairs leading to a private primary retreat area. The ensuite primary bathroom is thoughtfully designed with a separate tub and dual showers, dual vanities, and two spacious walk in closets. The lower level of the home continues to impress, housing 4 additional bedrooms, an office/den, and a bonus/game room that opens directly to the rear patio. The backyard is landscaped as an outdoor oasis, featuring fruit trees, a fire pit, a built in BBQ, and a sink, perfect for al fresco dining and entertaining. This extraordinary home offers a rare combination of elegance, functionality, and prime location. Don't miss the opportunity to make it yoursthis home is sure to sell quickly!
Property Location and Similar Properties
Features
Accessibility Features
- Parking
Appliances
- Convection Oven
- Dishwasher
- Free-Standing Range
- Ice Maker
- Microwave
- Range Hood
- Refrigerator
- Self Cleaning Oven
- Water Heater
Architectural Style
- Mediterranean
Assessments
- Special Assessments
- CFD/Mello-Roos
- Unknown
Association Amenities
- Call for Rules
Association Fee
- 40.00
Association Fee Frequency
- Monthly
Commoninterest
- None
Common Walls
- 2+ Common Walls
Construction Materials
- Stucco
Cooling
- Central Air
- Electric
Country
- US
Days On Market
- 13
Door Features
- Panel Doors
- Sliding Doors
Eating Area
- Breakfast Counter / Bar
- In Family Room
- Dining Room
- In Kitchen
Electric
- Electricity - On Property
Elementary School
- TONTOB
Elementaryschool
- Tony Tobin
Exclusions
- Freezer and Refrigerator in the garage.
Fencing
- Wood
Fireplace Features
- Family Room
Flooring
- Tile
Foundation Details
- Permanent
Garage Spaces
- 2.00
Heating
- Central
- Fireplace(s)
- Natural Gas
High School
- GREOAK2
Highschool
- Great Oak
Inclusions
- Washer/Dryer
- Refrigerator in the kitchen
- Drapes
- Blinds
- Chandeliers and ceiling fans.
Interior Features
- 2 Staircases
- Ceiling Fan(s)
- Granite Counters
- Open Floorplan
- Pantry
Laundry Features
- Dryer Included
- Gas Dryer Hookup
- Individual Room
- Inside
- Washer Hookup
- Washer Included
Levels
- Three Or More
Living Area Source
- Assessor
Lockboxtype
- Combo
- Supra
Lockboxversion
- Supra BT LE
Lot Features
- 0-1 Unit/Acre
- Back Yard
- Front Yard
- Sprinkler System
- Sprinklers Drip System
- Sprinklers In Front
- Sprinklers On Side
- Sprinklers Timer
Middle School
- VAIRAN
Middleorjuniorschool
- Vail Ranch
Parcel Number
- 966102007
Parking Features
- Driveway
- Concrete
- Garage Faces Front
- Garage - Single Door
- Garage Door Opener
Patio And Porch Features
- Concrete
Pool Features
- None
Postalcodeplus4
- 5358
Property Type
- Single Family Residence
Property Condition
- Turnkey
Road Frontage Type
- City Street
Road Surface Type
- Paved
Roof
- Spanish Tile
School District
- Temecula Unified
Security Features
- Carbon Monoxide Detector(s)
- Smoke Detector(s)
Sewer
- Public Sewer
Spa Features
- None
Utilities
- Cable Connected
- Electricity Connected
- Natural Gas Connected
- Phone Available
- Water Connected
View
- Mountain(s)
- Peek-A-Boo
- Vineyard
Water Source
- Public
Window Features
- Blinds
- Double Pane Windows
- Drapes
- Screens
- Skylight(s)
- Stained Glass
Year Built
- 2003
Year Built Source
- Assessor

