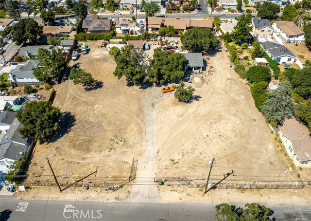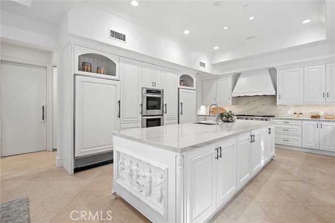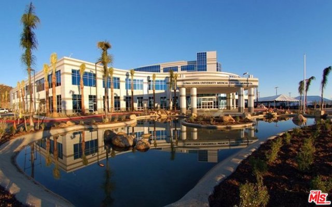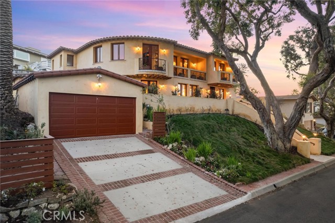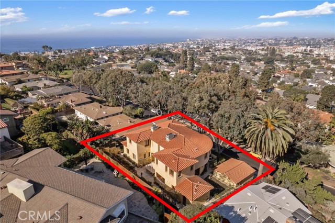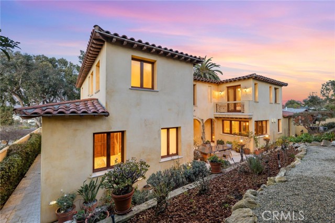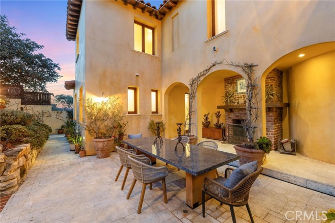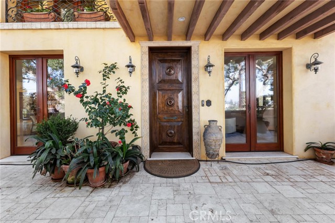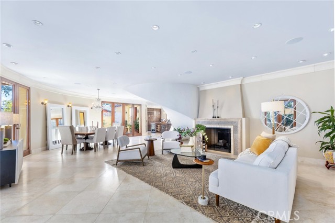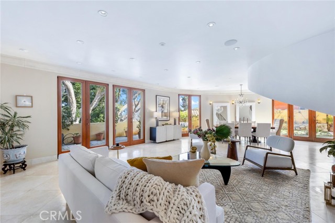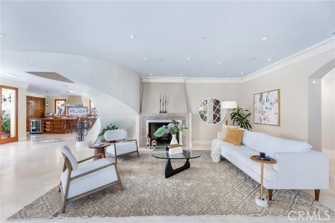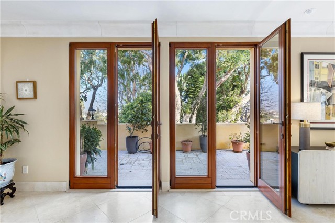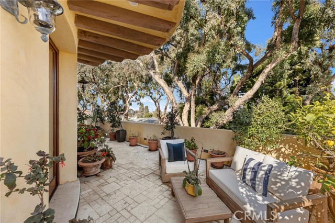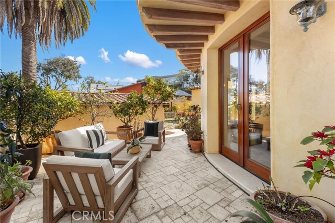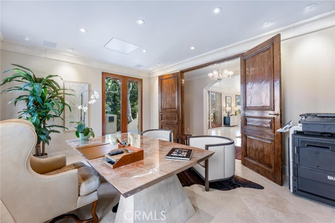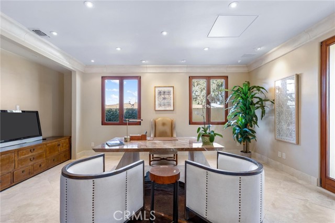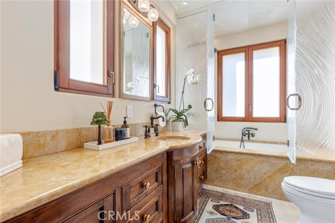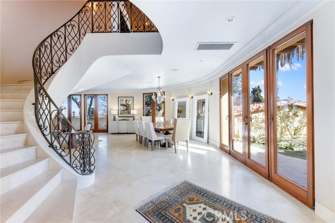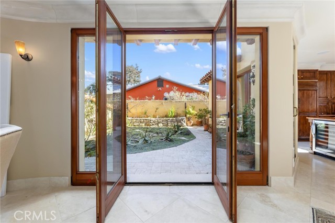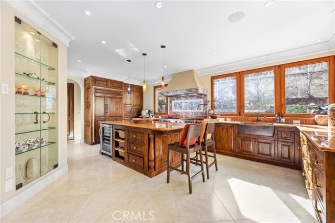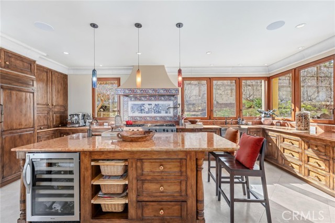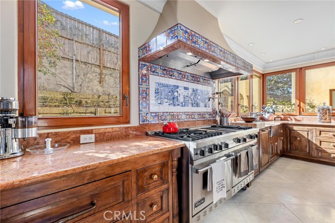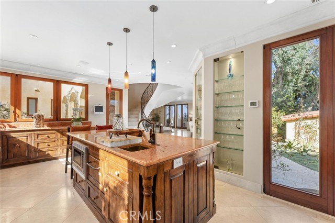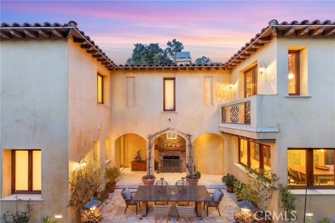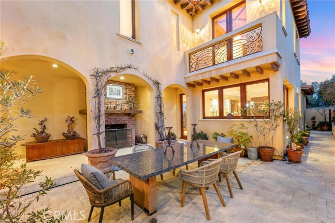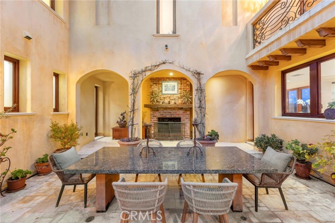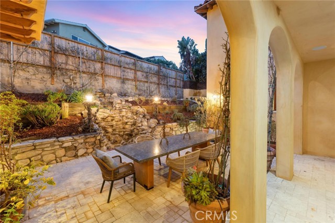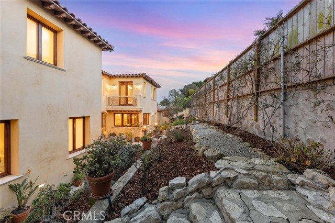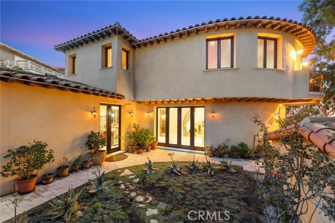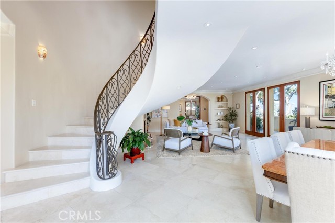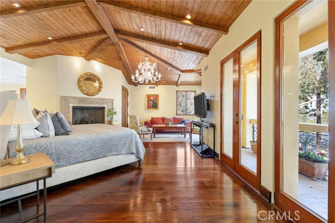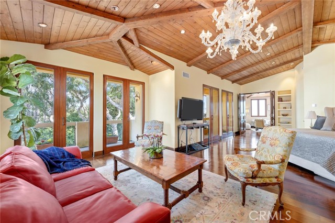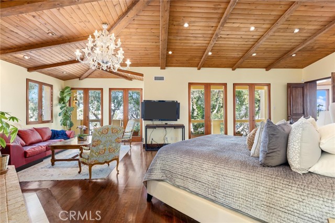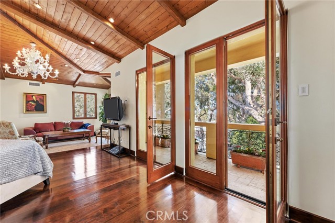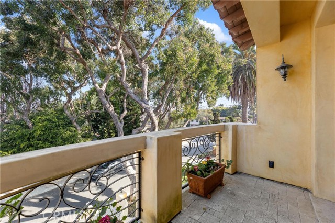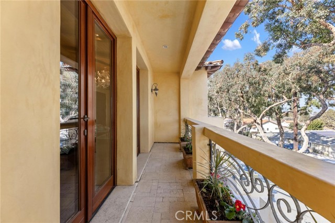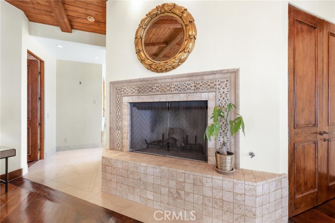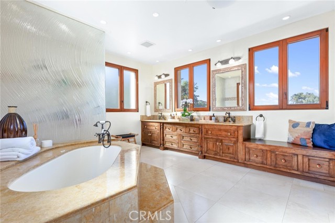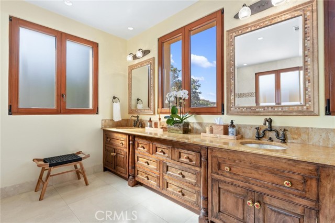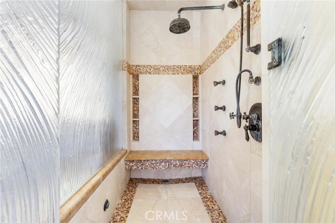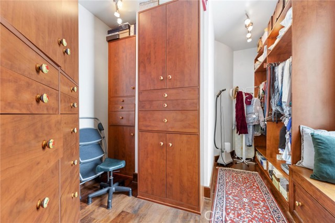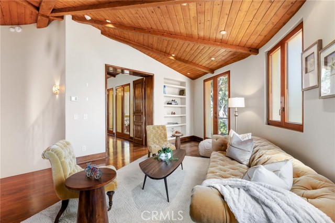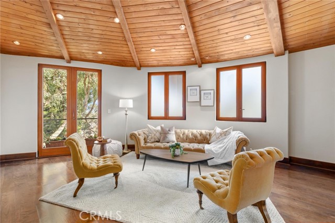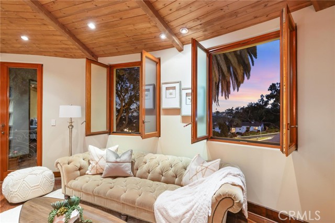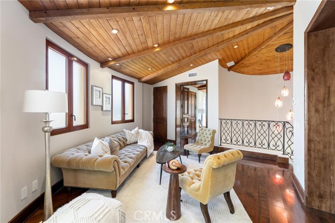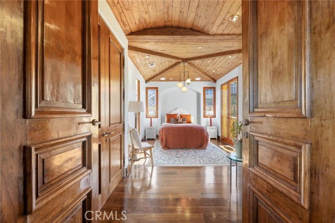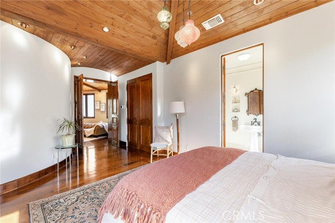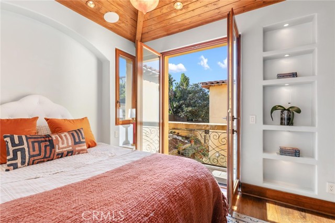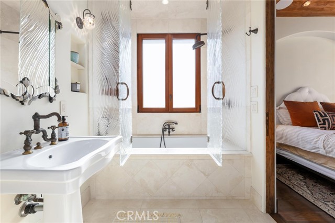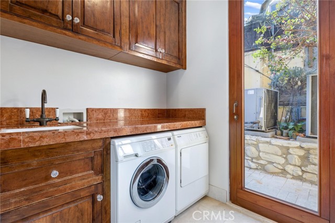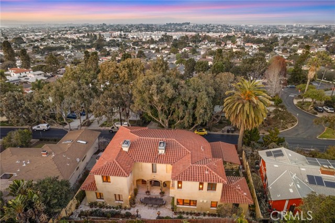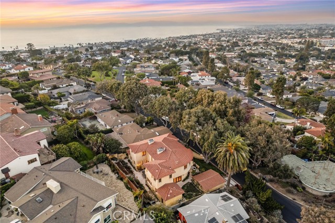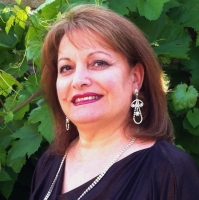664 Calle Miramar, Redondo Beach, CA 90277
Contact Silva Babaian
Schedule A Showing
Request more information
- MLS#: SB24247985 ( Single Family Residence )
- Street Address: 664 Calle Miramar
- Viewed: 21
- Price: $4,495,000
- Price sqft: $1,123
- Waterfront: Yes
- Wateraccess: Yes
- Year Built: 1939
- Bldg sqft: 4004
- Bedrooms: 4
- Total Baths: 3
- Full Baths: 3
- Garage / Parking Spaces: 4
- Days On Market: 79
- Additional Information
- County: LOS ANGELES
- City: Redondo Beach
- Zipcode: 90277
- District: Redondo Unified
- Provided by: Compass
- Contact: Lauren Lauren

- DMCA Notice
-
DescriptionPerched on an elevated, lushly landscaped lot in the coveted Hollywood Riviera, 664 Calle Miramar offers refined elegance and thoughtful functionality. This Mediterranean masterpiece, remodeled in 2005, showcases premium curated finishes throughout, all just moments from the beach and Riviera Village. Step inside to an open concept living and dining area, illuminated by custom glass doors that open to the expansive front terrace. The living room features a large fireplace, while the dining area provides seamless access to the private east patio. The chefs kitchen boasts a central island with breakfast bar seating, Italian marble countertops, and top tier appliances, including a Sub Zero refrigerator, a 60 Viking range with dual ovens and griddle, a warming drawer, two dishwashers, a wine fridge, and more. Oversized Panto Italian made teak windows and doors enhance the space's light filled, airy atmosphere, with direct access to the backyard, ideal for alfresco dining. The main level also includes a comfortable bedroom with ample closet space, an adjacent bathroom with a marble wrapped soaking tub and custom glass enclosure, an office/bedroom with outdoor access to the tranquil front terrace, a laundry room with premium Miele appliances, and Navona Italian Travertine floors throughout. Upstairs, a cozy sitting area serves as a relaxing retreat, while vaulted wood beam ceilings lend character to the upper level living spaces. The expansive primary suite offers soaring ceilings, a fireplace, a sitting area, and four sets of glass doors leading to a private north facing terrace with ocean views in the distance. The spa like ensuite features dual vanities, a jacuzzi style soaking tub, another fireplace, a steam shower, and a walk in closet. A secondary suite is accompanied by its own terrace, generous closet space, and an ensuite bathroom. Solid walnut floors add warmth and sophistication to the upper level. The backyard is designed for entertaining, with a large outdoor fireplace, dining area, oversized water feature, landscaped gardens, and a wraparound patio seamlessly connecting the home. Additional features include home automation for sound and Lutron lighting control system; Murano sconces, pendants and chandeliers; travertine with Venetian accent; Rohl Italian fixtures; premium Toto toilets and bidets; a spacious double car garage; access to a public park just down the street.
Property Location and Similar Properties
Features
Accessibility Features
- 36 Inch Or More Wide Halls
- Doors - Swing In
Appliances
- 6 Burner Stove
- Dishwasher
- Double Oven
- Disposal
- Gas Cooktop
- Indoor Grill
- Ice Maker
- Microwave
- Refrigerator
- Tankless Water Heater
- Vented Exhaust Fan
- Warming Drawer
- Water Purifier
Architectural Style
- Mediterranean
Assessments
- Unknown
Association Fee
- 0.00
Commoninterest
- None
Common Walls
- No Common Walls
Construction Materials
- Drywall Walls
- Frame
- Stucco
Cooling
- Electric
- Gas
- Heat Pump
- High Efficiency
- Zoned
Country
- US
Days On Market
- 46
Direction Faces
- Northwest
Door Features
- ENERGY STAR Qualified Doors
- French Doors
Eating Area
- Area
- Breakfast Counter / Bar
- Dining Room
Electric
- 220 Volts in Kitchen
- 220 Volts in Laundry
- Electricity - On Property
Entry Location
- Front
Fencing
- Block
- Excellent Condition
- Stucco Wall
Fireplace Features
- Bath
- Living Room
- Primary Bedroom
- Outside
- Gas Starter
- Wood Burning
Flooring
- Stone
- Wood
Foundation Details
- Slab
Garage Spaces
- 2.00
Heating
- Fireplace(s)
- Heat Pump
- Natural Gas
- Zoned
Interior Features
- Balcony
- Beamed Ceilings
- Built-in Features
- Cathedral Ceiling(s)
- Copper Plumbing Full
- Crown Molding
- High Ceilings
- Home Automation System
- Intercom
- Open Floorplan
- Pantry
- Recessed Lighting
- Stone Counters
- Storage
- Two Story Ceilings
- Vacuum Central
- Wired for Data
- Wired for Sound
Laundry Features
- Common Area
- Dryer Included
- Individual Room
Levels
- Two
Living Area Source
- Assessor
Lockboxtype
- None
Lot Features
- Back Yard
- Front Yard
- Garden
- Lawn
- Lot 6500-9999
- Rectangular Lot
- Near Public Transit
- Park Nearby
- Sprinkler System
- Sprinklers In Front
- Sprinklers In Rear
- Sprinklers On Side
- Sprinklers Timer
- Steep Slope
- Up Slope from Street
Parcel Number
- 7514020030
Parking Features
- Direct Garage Access
- Driveway
- Driveway Up Slope From Street
- Garage
- Garage Faces Front
- Garage - Single Door
- Garage Door Opener
- Side by Side
Patio And Porch Features
- Covered
- Patio Open
- Rear Porch
- Stone
Pool Features
- None
Postalcodeplus4
- 6446
Property Type
- Single Family Residence
Property Condition
- Turnkey
Road Frontage Type
- City Street
Road Surface Type
- Paved
Roof
- Clay
- Membrane
- Spanish Tile
School District
- Redondo Unified
Security Features
- Carbon Monoxide Detector(s)
- Fire and Smoke Detection System
- Security System
- Smoke Detector(s)
Sewer
- Public Sewer
Uncovered Spaces
- 2.00
Utilities
- Cable Available
- Cable Connected
- Electricity Available
- Electricity Connected
- Natural Gas Available
- Natural Gas Connected
- Phone Available
- Sewer Available
- Sewer Connected
- Underground Utilities
- Water Available
- Water Connected
View
- Bay
- City Lights
- Coastline
- Courtyard
- Mountain(s)
- Neighborhood
- Ocean
- Park/Greenbelt
- Trees/Woods
Views
- 21
Water Source
- Public
Window Features
- Casement Windows
- Double Pane Windows
- ENERGY STAR Qualified Windows
- Wood Frames
Year Built
- 1939
Year Built Source
- Other
Zoning
- TORR-LO

