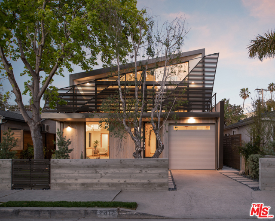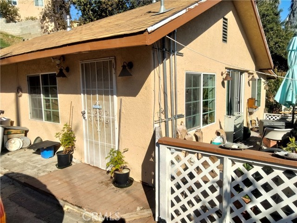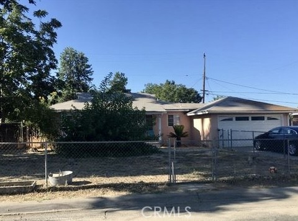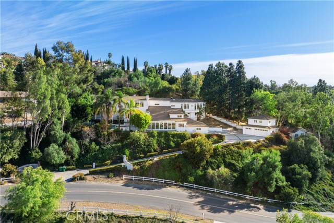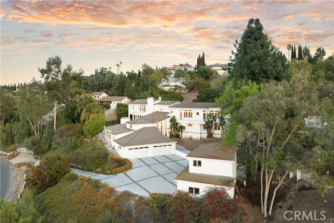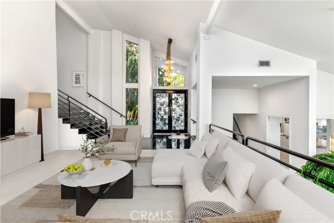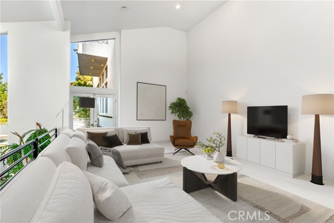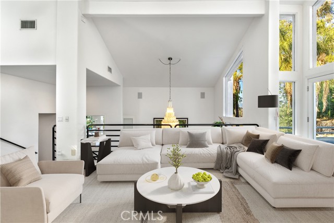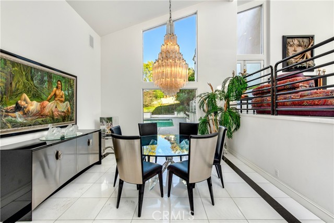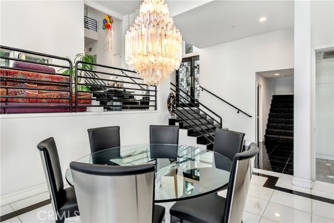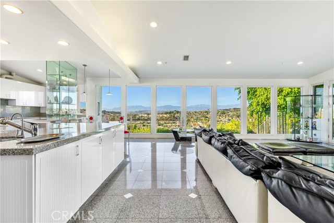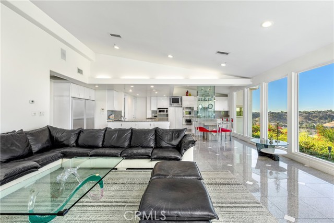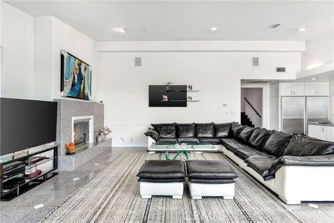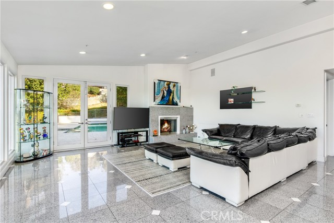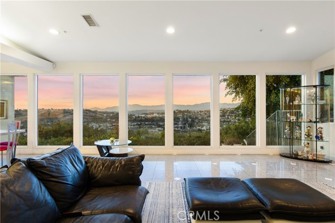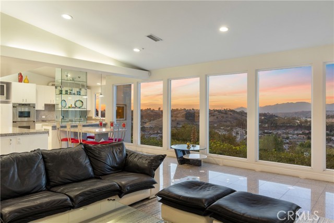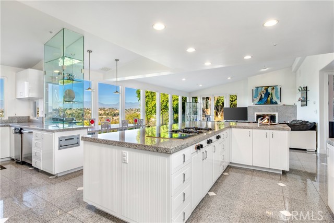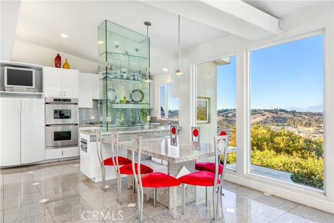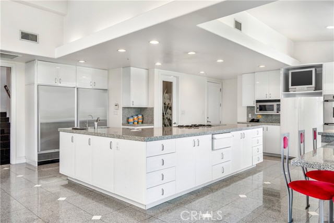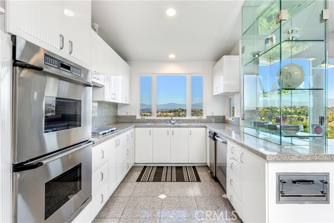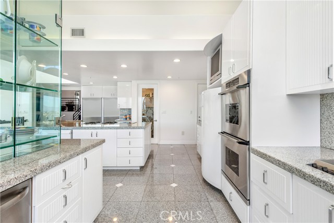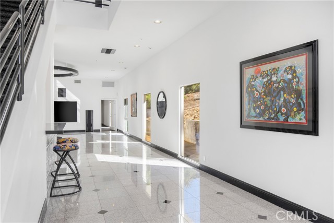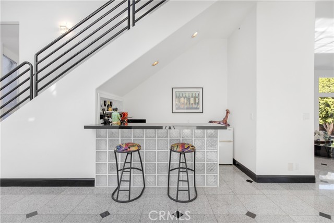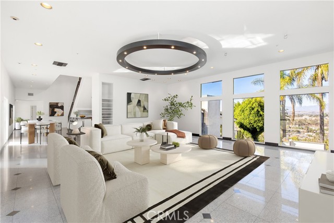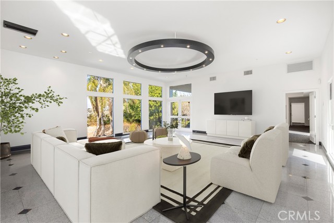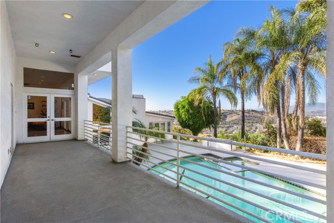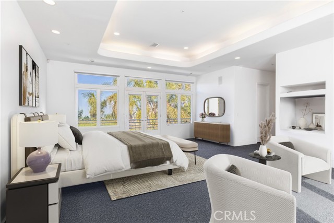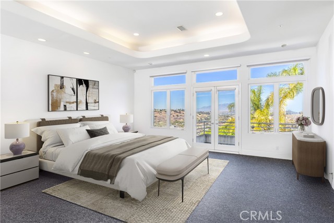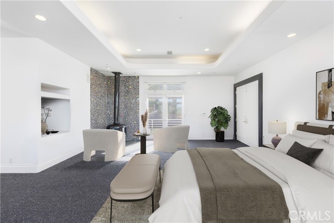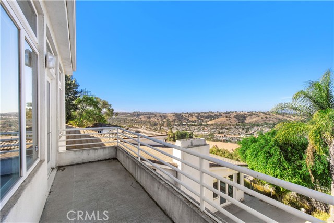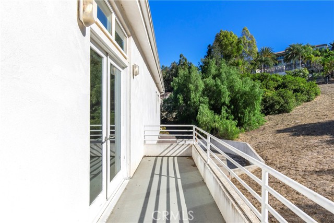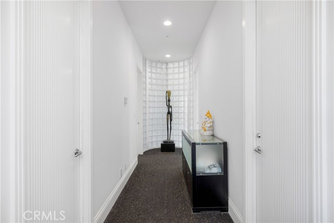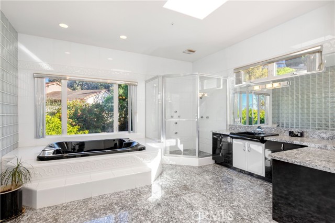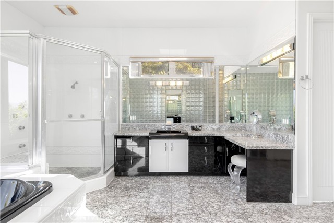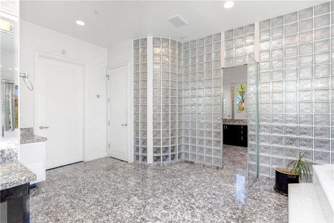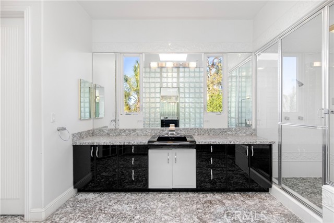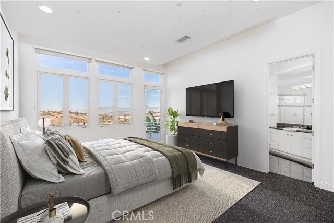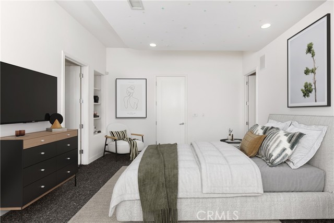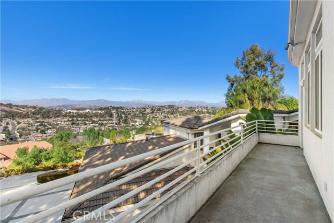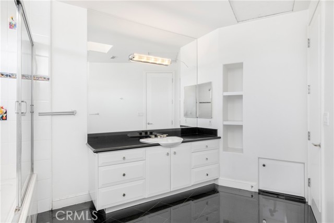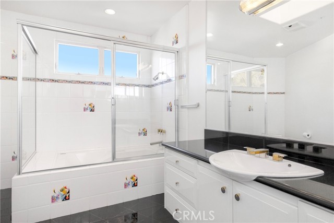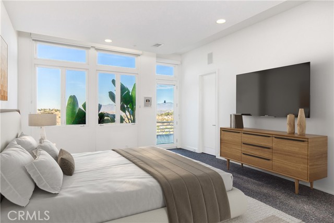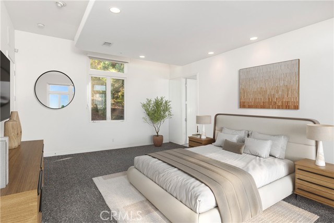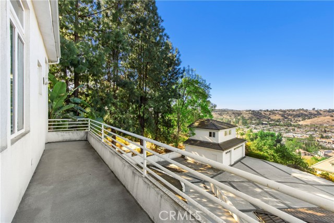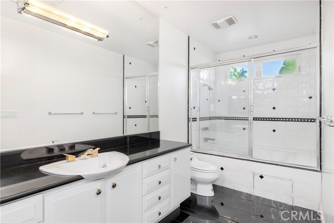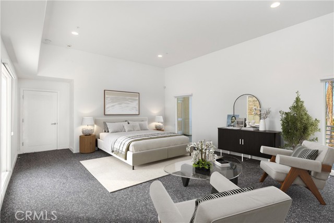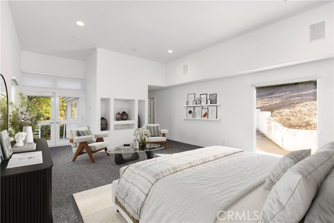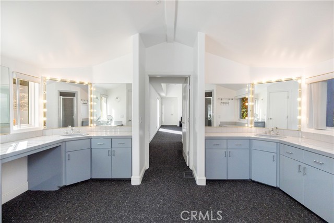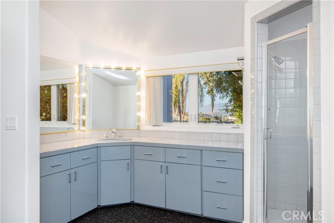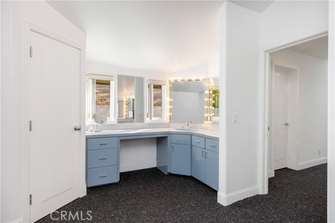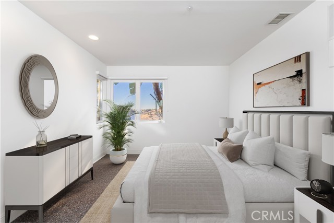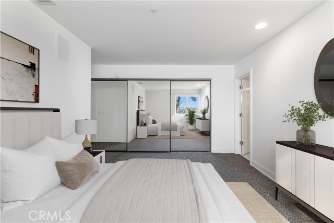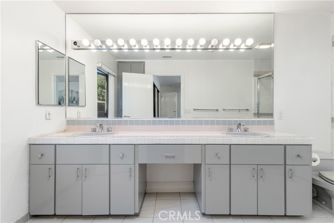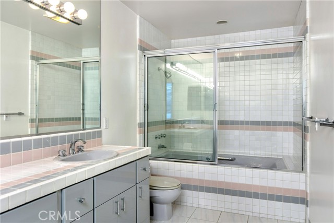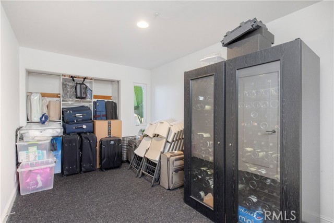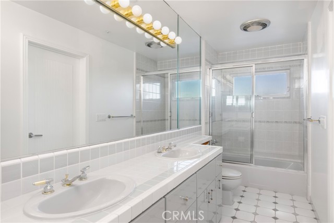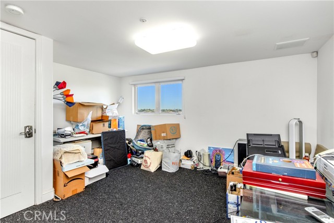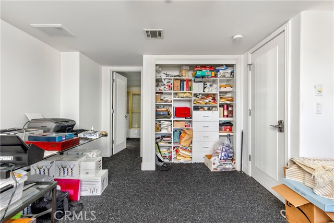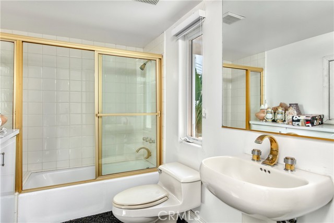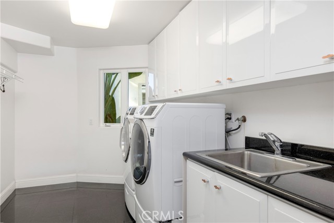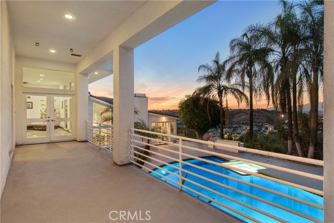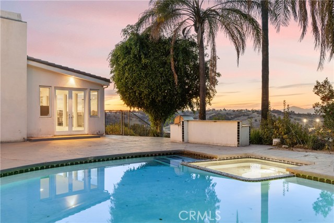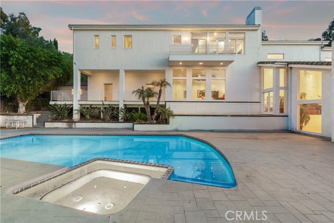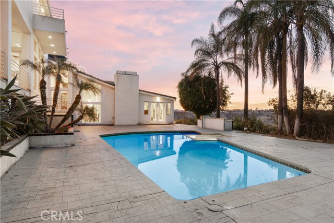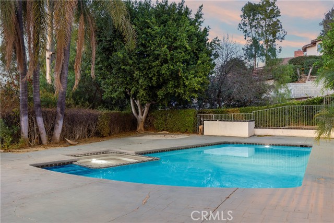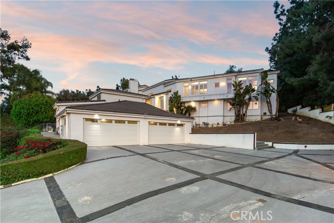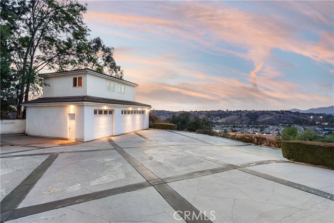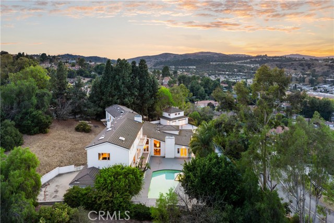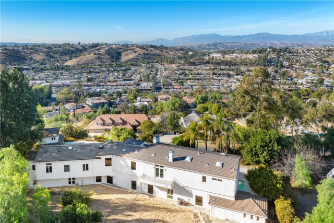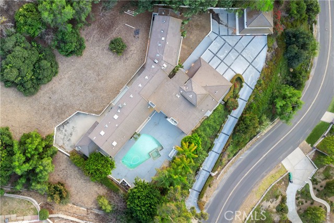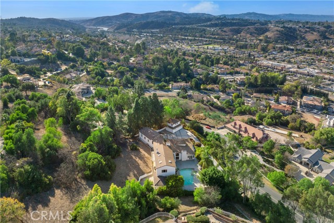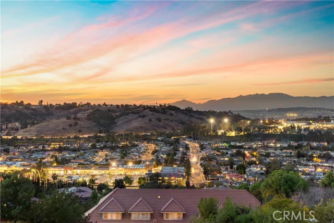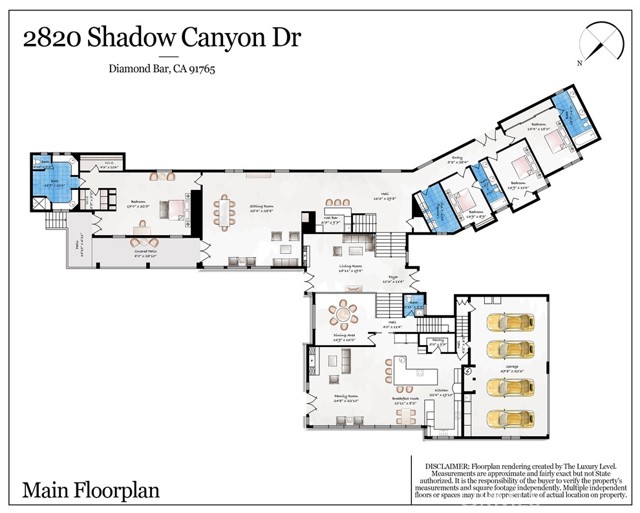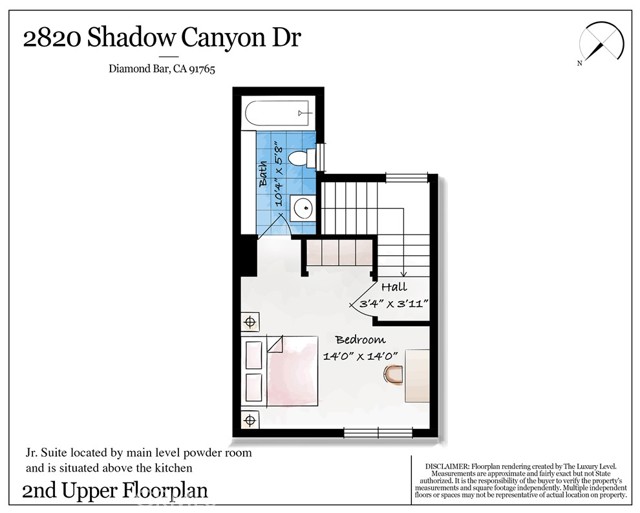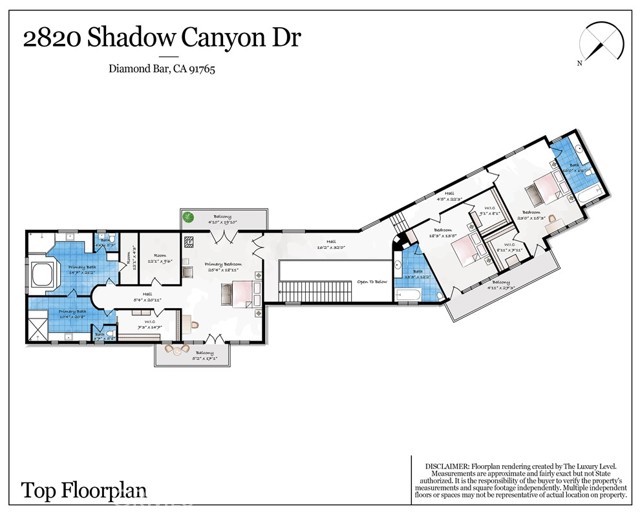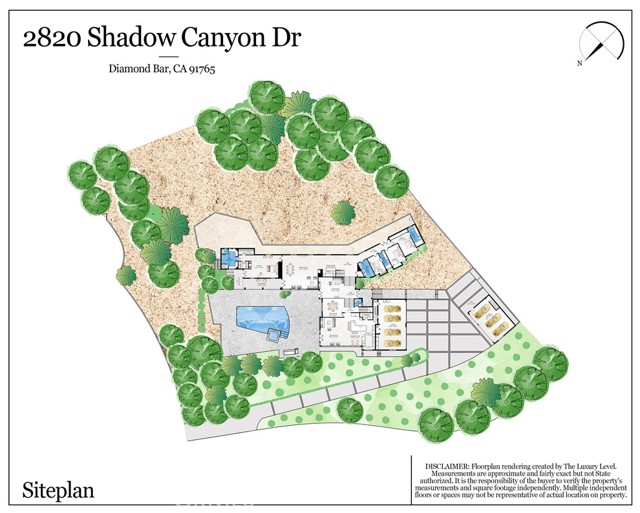2820 Shadow Canyon Road, Diamond Bar, CA 91765
Contact Silva Babaian
Schedule A Showing
Request more information
- MLS#: PW25016229 ( Single Family Residence )
- Street Address: 2820 Shadow Canyon Road
- Viewed: 26
- Price: $4,988,000
- Price sqft: $604
- Waterfront: No
- Year Built: 1979
- Bldg sqft: 8264
- Bedrooms: 8
- Total Baths: 9
- Full Baths: 9
- Garage / Parking Spaces: 7
- Days On Market: 81
- Acreage: 1.69 acres
- Additional Information
- County: LOS ANGELES
- City: Diamond Bar
- Zipcode: 91765
- District: Walnut Valley Unified
- Elementary School: CASROC
- Middle School: SOUPOI
- High School: DIABAR
- Provided by: Berkshire Hathaway HomeServices California Propert
- Contact: Peter Peter

- DMCA Notice
-
DescriptionWelcome to 2820 Shadow Canyon Dr, a sanctuary of elegance and tranquility, nestled within the prestigious guard gated community of The Country in Diamond Bar. Set atop a private hill, this remarkable estate at offers a rare blend of luxury, space, and breathtaking views. Spanning nearly 8,300 square feet on an expansive 1.69 acre lot, this custom home redefines refined living. From the moment you approach the private driveway, the homes stately presence commands attention. Inside, abundant natural light, and captivating city and San Gabriel Mountain views await you through the floor to ceiling windows in the family room. The residence features 8 spacious bedrooms, including 2 luxurious primary suites: one on each level. The upper level Primary Suite is a true retreat, boasting dual private balconies, dual walk in closets, two bathrooms, and sweeping views. Two additional Jr. Suites on the second level provide unparalleled privacy and comfort, each offering stunning views of the city and mountains. The main level features a second Primary Suite with access to the pool, and 3 additional bedrooms including another Jr. Suite. Entertain effortlessly in the formal living and dining rooms, or gather in the family room, which seamlessly connects to the chefs kitchen. The kitchen is a culinary dream, featuring a large center island, white lacquered cabinets with granite countertops, Sub Zero refrigerator and freezer, Gaggenau fryer, charcoal grill, and cooktop with downdraft vent, Dacor double ovens, NuTone built in food center, breakfast nook, and walk in pantry. A second spacious family room provides direct access to the outdoor oasis, perfect for relaxation or hosting guests. Step outside to discover a spacious yard complete with a pool, spa, and built in BBQ island. The outdoor space offers endless opportunities for alfresco dining and entertaining, all set against the backdrop of picturesque views. Every detail of this home has been thoughtfully curated, including a 7 car garage, Hunter Douglas Silhouette Roller Shades, LifeSource water system, and 5 zone HVAC system. The Country is one of the largest private gated communities in the greater Los Angeles area, residents enjoy access to unparalleled amenities such as a community center, clubhouse, hiking trails, 2 clay tennis courts, and 4 pickle ball courts. With 24 hour guarded gates and proximity to Los Angeles and OrangeCounties, this home offers the perfect combination of exclusivity and convenience.
Property Location and Similar Properties
Features
Accessibility Features
- None
Appliances
- 6 Burner Stove
- Dishwasher
- Double Oven
- Electric Cooktop
- Freezer
- Disposal
- Gas & Electric Range
- Gas Cooktop
- Indoor Grill
- Microwave
- Refrigerator
- Vented Exhaust Fan
- Water Purifier
Architectural Style
- Contemporary
Assessments
- None
Association Amenities
- Pickleball
- Tennis Court(s)
- Hiking Trails
- Clubhouse
- Maintenance Grounds
- Management
- Guard
- Security
Association Fee
- 298.00
Association Fee Frequency
- Monthly
Commoninterest
- None
Common Walls
- No Common Walls
Construction Materials
- Stucco
Cooling
- Central Air
Country
- US
Direction Faces
- Northwest
Door Features
- Double Door Entry
- French Doors
Eating Area
- Area
- Dining Room
Elementary School
- CASROC
Elementaryschool
- Castle Rock
Fencing
- Block
Fireplace Features
- Family Room
- Primary Bedroom
Flooring
- Carpet
- Stone
- Tile
Foundation Details
- Slab
Garage Spaces
- 7.00
Heating
- Central
High School
- DIABAR
Highschool
- Diamond Bar
Interior Features
- Balcony
- Block Walls
- Cathedral Ceiling(s)
- Granite Counters
- High Ceilings
- In-Law Floorplan
- Living Room Balcony
- Open Floorplan
- Pantry
- Recessed Lighting
- Tile Counters
Laundry Features
- Individual Room
- Inside
Levels
- Two
- Multi/Split
Living Area Source
- Assessor
Lockboxtype
- None
Lot Features
- 0-1 Unit/Acre
- Back Yard
- Landscaped
- Lot Over 40000 Sqft
- Sprinkler System
Middle School
- SOUPOI2
Middleorjuniorschool
- South Point
Other Structures
- Second Garage
- Second Garage Detached
Parcel Number
- 8713013005
Parking Features
- Direct Garage Access
- Driveway
- Garage
- Garage Faces Front
- Garage - Two Door
- Garage Door Opener
- Private
- Side by Side
Patio And Porch Features
- Concrete
- Deck
- Terrace
Pool Features
- Private
- Heated
- In Ground
Postalcodeplus4
- 3619
Property Type
- Single Family Residence
Road Frontage Type
- Private Road
Road Surface Type
- Paved
Roof
- Tile
School District
- Walnut Valley Unified
Security Features
- 24 Hour Security
- Gated with Attendant
- Automatic Gate
- Carbon Monoxide Detector(s)
- Fire and Smoke Detection System
- Fire Sprinkler System
- Gated Community
- Gated with Guard
- Security System
- Smoke Detector(s)
- Wired for Alarm System
Sewer
- Public Sewer
Spa Features
- Private
- Heated
- In Ground
Utilities
- Cable Connected
- Electricity Connected
- Natural Gas Connected
- Sewer Connected
- Water Connected
View
- City Lights
- Mountain(s)
- Neighborhood
- Panoramic
Views
- 26
Virtual Tour Url
- https://vimeo.com/1050226225?share=copy
Water Source
- Public
Window Features
- Double Pane Windows
- Skylight(s)
Year Built
- 1979
Year Built Source
- Assessor
Zoning
- LCR12000*

