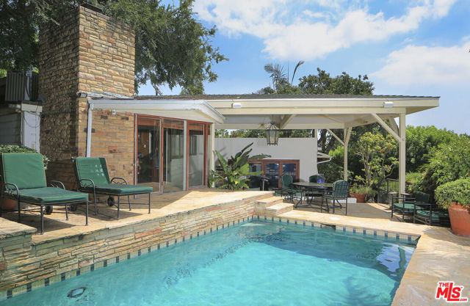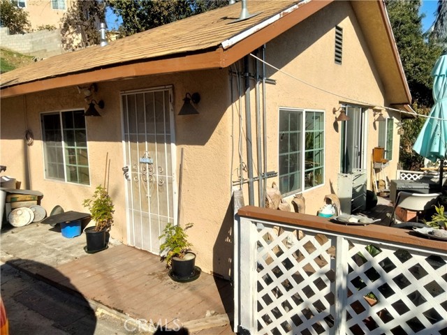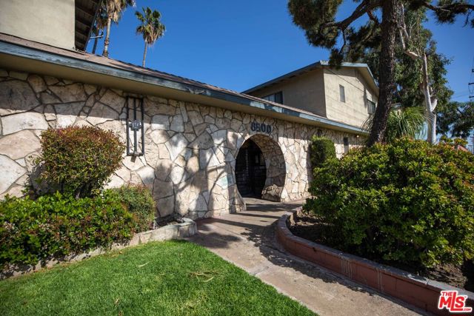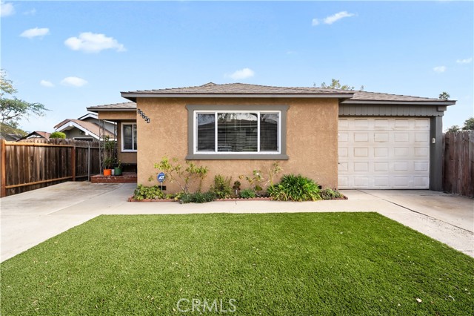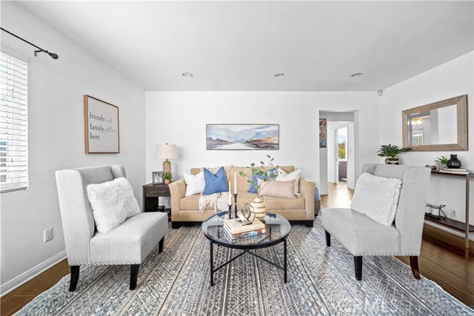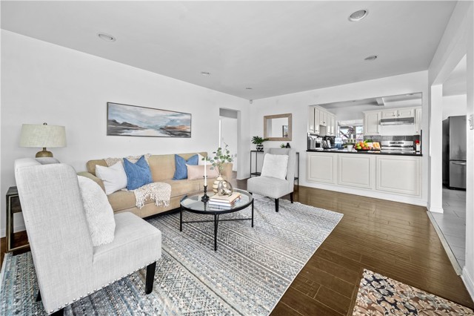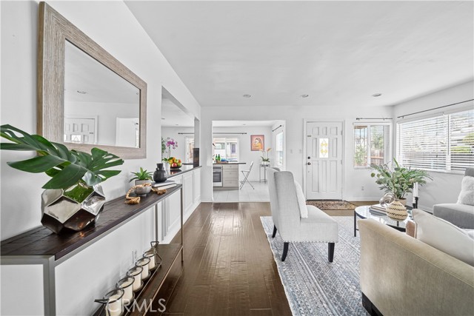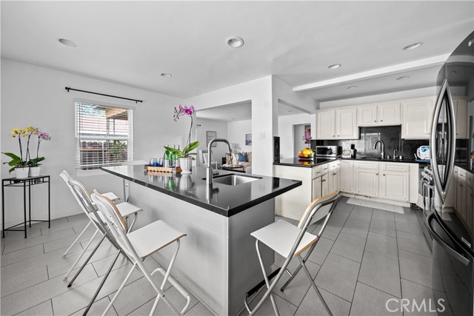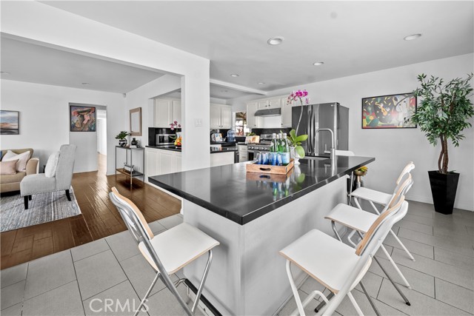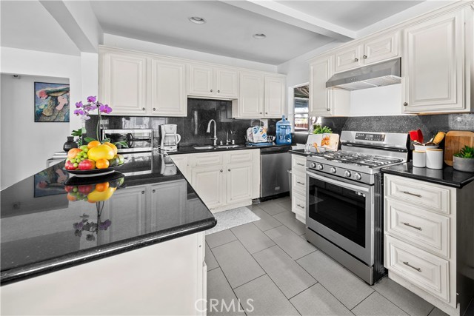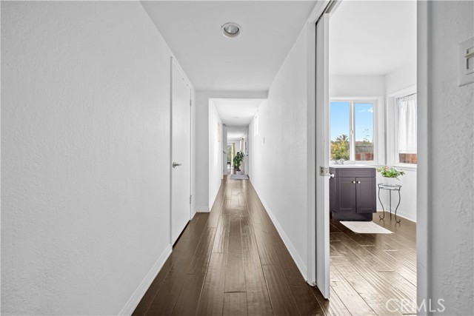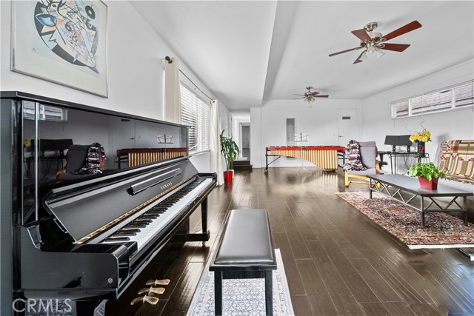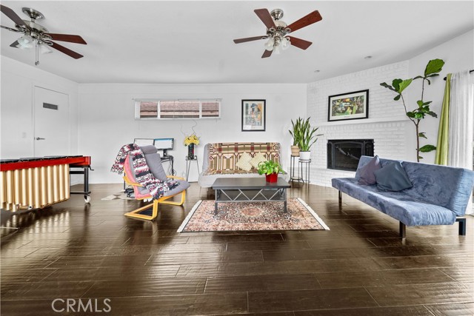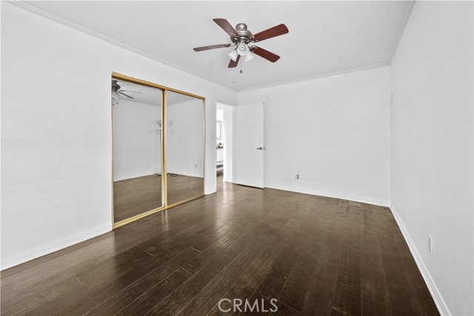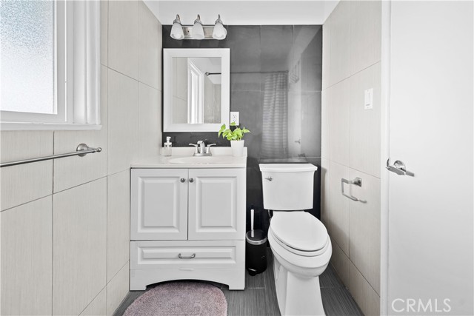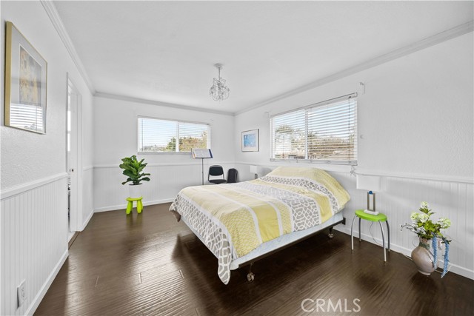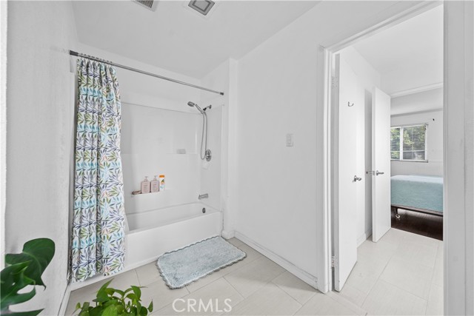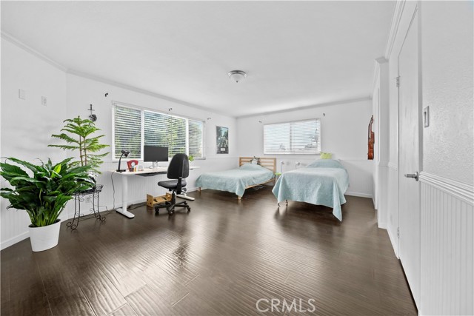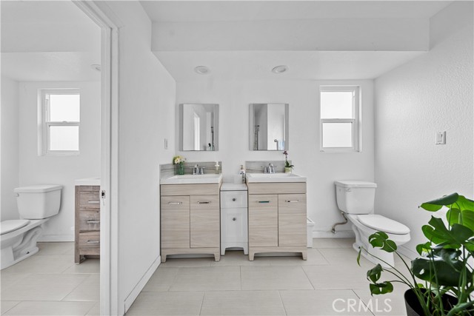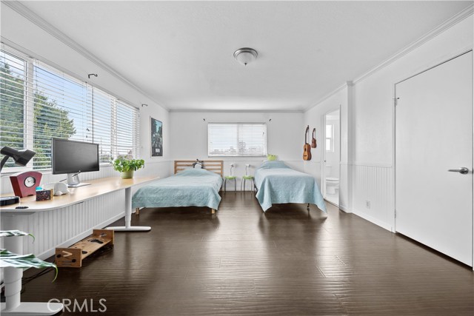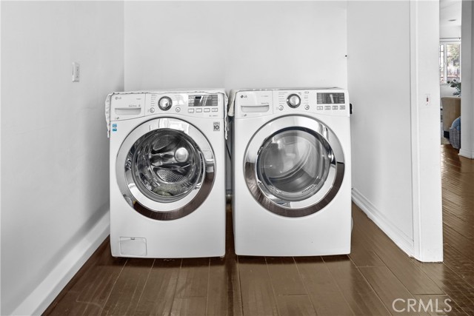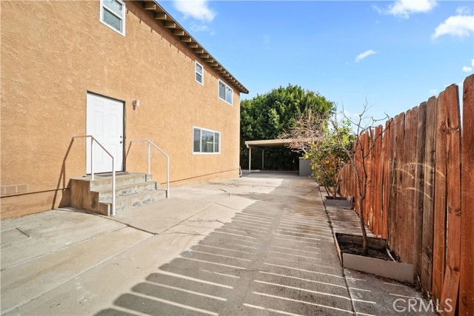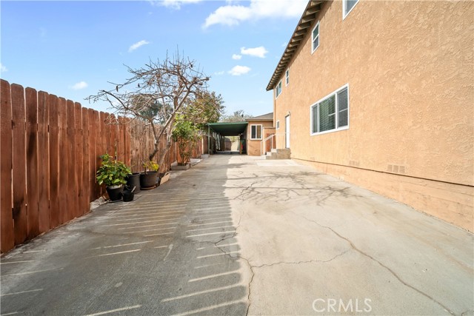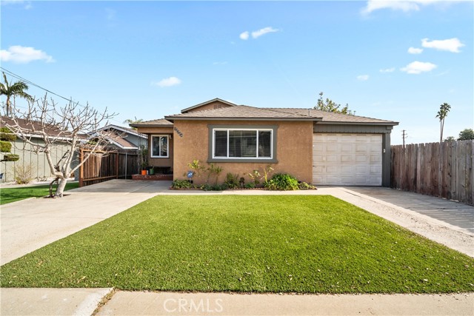12704 Manor Drive, Hawthorne, CA 90250
Contact Silva Babaian
Schedule A Showing
Request more information
- MLS#: SB24255944 ( Single Family Residence )
- Street Address: 12704 Manor Drive
- Viewed: 1
- Price: $1,050,000
- Price sqft: $421
- Waterfront: Yes
- Wateraccess: Yes
- Year Built: 1952
- Bldg sqft: 2492
- Bedrooms: 4
- Total Baths: 4
- Full Baths: 2
- 1/2 Baths: 2
- Garage / Parking Spaces: 6
- Days On Market: 15
- Additional Information
- County: LOS ANGELES
- City: Hawthorne
- Zipcode: 90250
- District: Hawthorne
- Middle School: HAWTHO
- High School: HAWTHO
- Provided by: Compass
- Contact: Susan Susan

- DMCA Notice
-
DescriptionHave you ever dreamed of a home that was big enough, roomy enough for your whole family to be comfortable? Come on over to this move in ready home with 4 bedrooms, 2.5 bathrooms, tucked away on a quiet, tree lined street that is perfect for all kinds of buyers. The updated kitchen flows right into the dining area and formal living room. There's also an individual laundry room, but wait until you see the family room! The back of the house has a massive family room or 5th bedroom that has big glass sliding doors that lead to the backyard plus a romantic corner wood burning fireplace! As you drive by the home, you think this immaculate home is quaint but once you step inside... WOWZA ... great room with modern open kitchen, large built in dining table, breakfast bar and formal living room... 2 large bedrooms downstairs and two oversized bedrooms upstairs... The home has upgraded manufactured wood floors throughout for that sleek elegant look; plenty of windows bringing in the california sunshine, and multiple fruit trees on the property as well. ... this home does not disappoint! Did I mention the 7 car parking on the property? 4 covered with 2 separate carports, 2 in the driveway and one in the front of the home! Come home to Manor Drive!
Property Location and Similar Properties
Features
Appliances
- Built-In Range
- Dishwasher
- Disposal
- Gas Oven
- Microwave
- Refrigerator
- Water Heater
Architectural Style
- Traditional
Assessments
- None
Association Fee
- 0.00
Carport Spaces
- 3.00
Commoninterest
- None
Common Walls
- No Common Walls
Cooling
- None
Country
- US
Days On Market
- 11
Direction Faces
- West
Door Features
- Sliding Doors
Eating Area
- Breakfast Counter / Bar
- Dining Room
Entry Location
- Front Door
Fencing
- Block
- Wood
Fireplace Features
- Family Room
Flooring
- Wood
Foundation Details
- Raised
Garage Spaces
- 0.00
Heating
- Fireplace(s)
- Wall Furnace
High School
- HAWTHO
Highschool
- Hawthorne
Interior Features
- Bar
- Block Walls
- Built-in Features
- Ceiling Fan(s)
- Chair Railings
- Copper Plumbing Partial
- Granite Counters
- Open Floorplan
- Recessed Lighting
- Storage
Laundry Features
- Individual Room
Levels
- Two
Living Area Source
- Assessor
Lockboxtype
- Supra
Lot Dimensions Source
- Assessor
Lot Features
- Back Yard
- Front Yard
- Lawn
- Yard
Middle School
- HAWTHO
Middleorjuniorschool
- Hawthorne
Other Structures
- Shed(s)
Parcel Number
- 4041013024
Parking Features
- Carport
- Covered
- Driveway
Patio And Porch Features
- Patio
- Front Porch
Pool Features
- None
Postalcodeplus4
- 4316
Property Type
- Single Family Residence
Property Condition
- Updated/Remodeled
Road Frontage Type
- City Street
Road Surface Type
- Paved
Roof
- Composition
School District
- Hawthorne
Sewer
- Public Sewer
Spa Features
- None
Uncovered Spaces
- 3.00
Utilities
- Electricity Connected
- Natural Gas Connected
- Sewer Connected
- Water Connected
View
- Neighborhood
Water Source
- Public
Window Features
- Custom Covering
Year Built
- 1952
Year Built Source
- Assessor
Zoning
- HAR1YY

