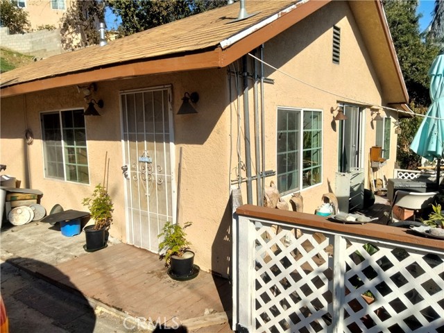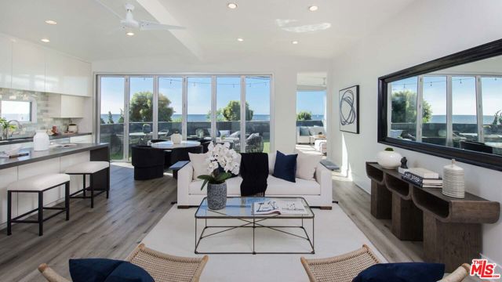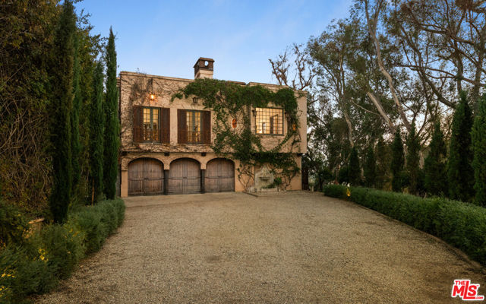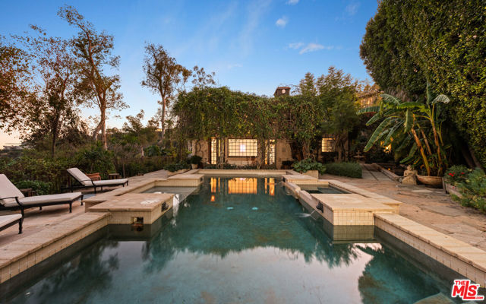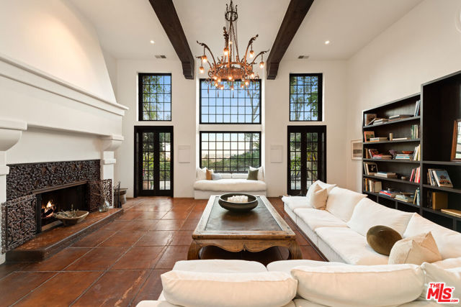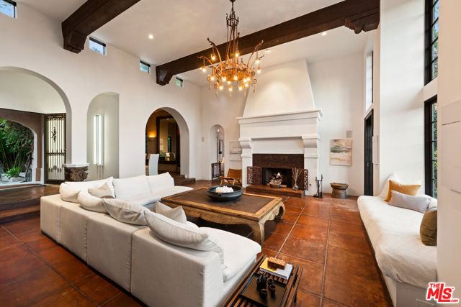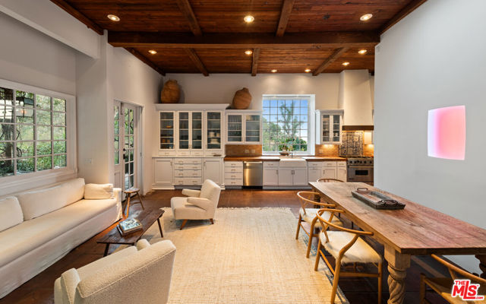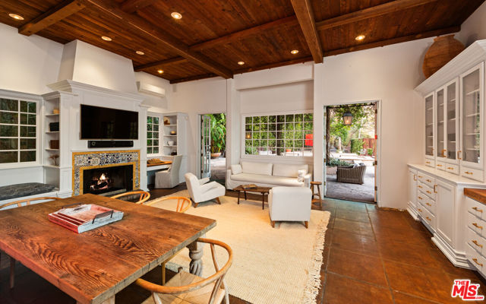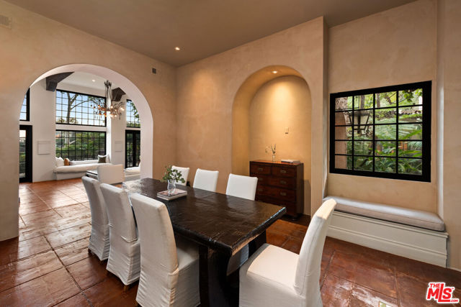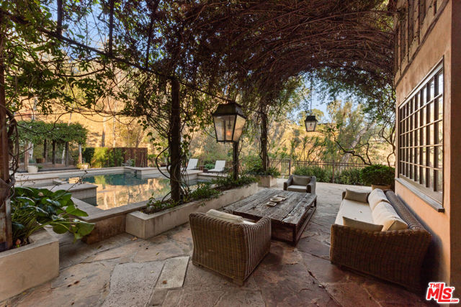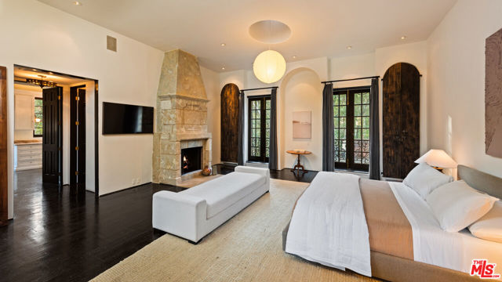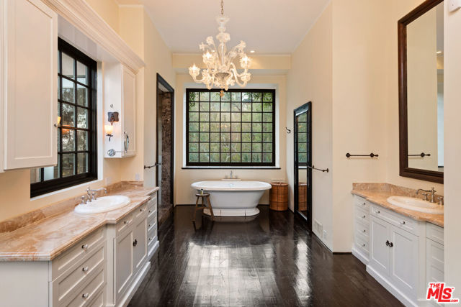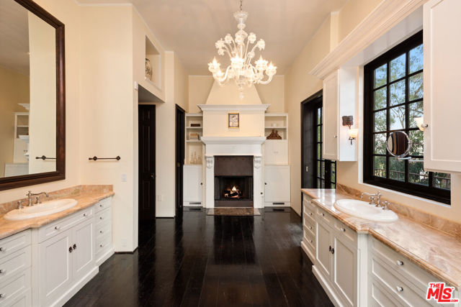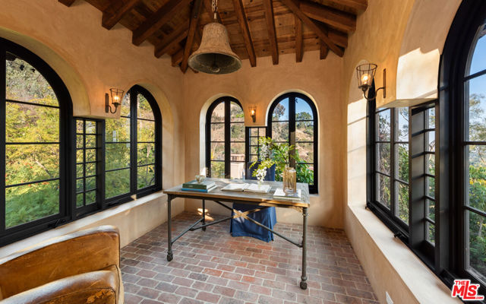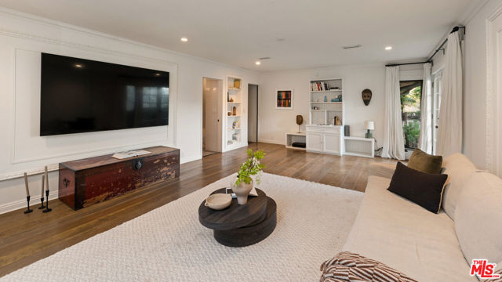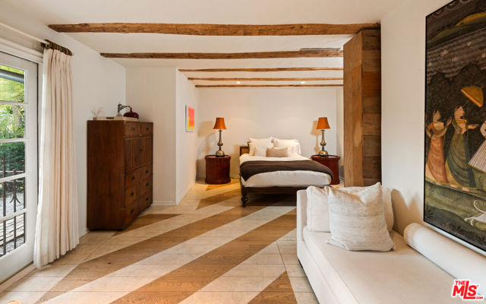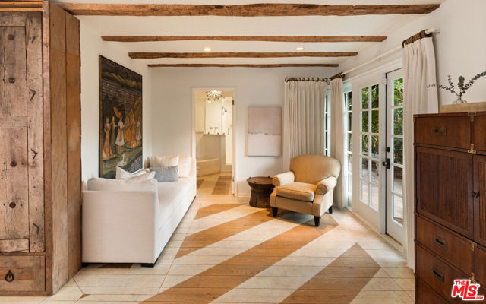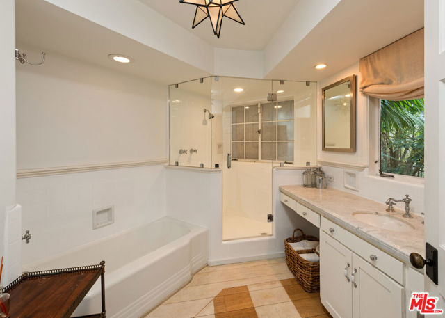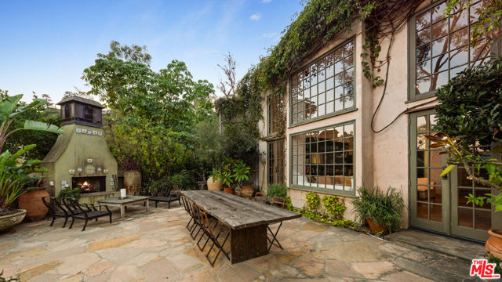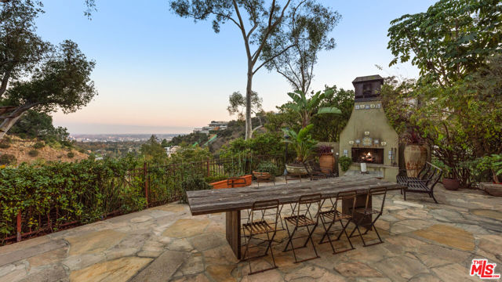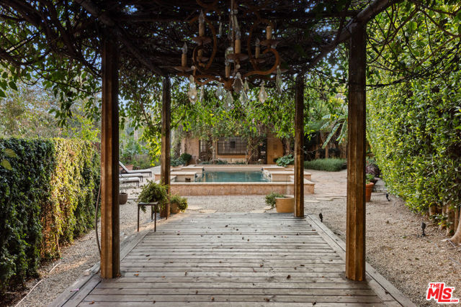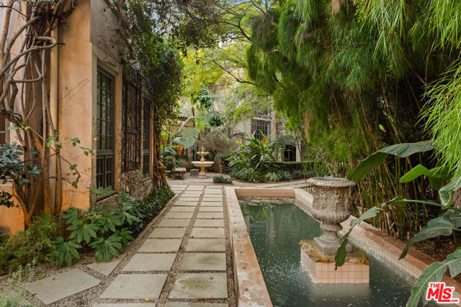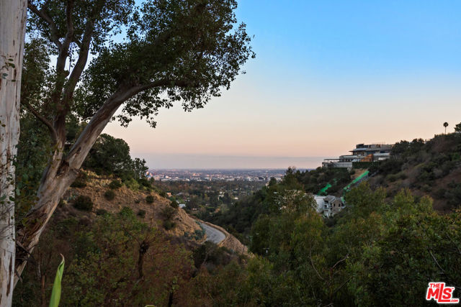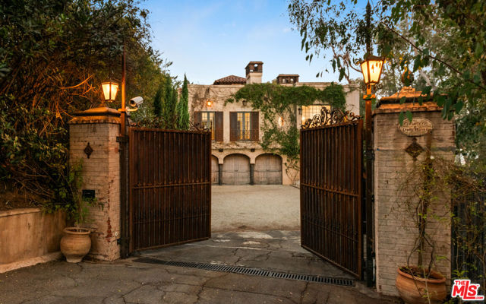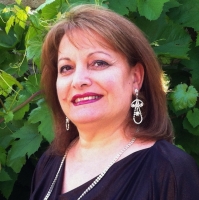1410 Davies Drive, Beverly Hills, CA 90210
Contact Silva Babaian
Schedule A Showing
Request more information
- MLS#: 25486291 ( )
- Street Address: 1410 Davies Drive
- Viewed: 6
- Price: $8,945,000
- Price sqft: $1,697
- Waterfront: No
- Year Built: 1951
- Bldg sqft: 5270
- Bedrooms: 5
- Total Baths: 6
- Full Baths: 5
- 1/2 Baths: 1
- Garage / Parking Spaces: 8
- Days On Market: 84
- Acreage: 3.48 acres
- Additional Information
- County: LOS ANGELES
- City: Beverly Hills
- Zipcode: 90210
- Provided by: Douglas Elliman of California, Inc.
- Contact: Joshua Joshua

- DMCA Notice
-
DescriptionPerched in Beverly Hills, this enchanting Mediterranean retreat combines timeless design with lush natural surroundings. Exposed wooden beams, arched doorways, and hand laid brick floors create a warm, rustic elegance throughout. Sunlit interiors feature spacious living areas, a chef's kitchen with high end appliances, and a serene primary suite with a spa like bath. Step outside to discover a private oasis with a sparkling pool, serene courtyards, and vine covered pergolas. Stone pathways wind through landscaped gardens, leading to a rooftop patio with breathtaking panoramic views. Additional highlights include a detached guest suite, custom office, and the charm of a bell tower inspired room. A perfect blend of privacy and proximity to Sunset Boulevard, this property offers an unparalleled lifestyle in one of LA's most coveted locations.
Property Location and Similar Properties
Features
Appliances
- Barbecue
- Dishwasher
- Disposal
- Microwave
- Refrigerator
- Built-In
- Oven
- Range
- Range Hood
Architectural Style
- Mediterranean
Cooling
- Central Air
Country
- US
Door Features
- French Doors
Eating Area
- Dining Room
- In Kitchen
Fireplace Features
- Dining Room
- Family Room
- Living Room
Flooring
- Wood
Garage Spaces
- 3.00
Heating
- Central
Interior Features
- High Ceilings
Laundry Features
- Washer Included
- Dryer Included
Levels
- Multi/Split
Living Area Source
- Taped
Lot Dimensions Source
- Assessor
Parcel Number
- 4357009003
Parking Features
- Auto Driveway Gate
- Built-In Storage
- Garage - Three Door
- Carport
- Driveway
- Guest
Pool Features
- In Ground
- Heated
- Private
Postalcodeplus4
- 2028
Security Features
- Gated Community
Sewer
- Other
Spa Features
- In Ground
- Private
- Heated
View
- City Lights
- Canyon
- Mountain(s)
Window Features
- French/Mullioned
Year Built
- 1951
Year Built Source
- Assessor
Zoning
- LARE40

