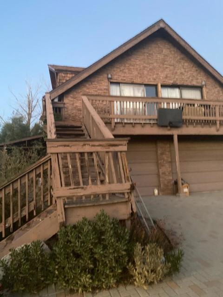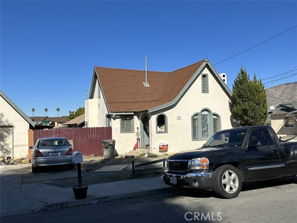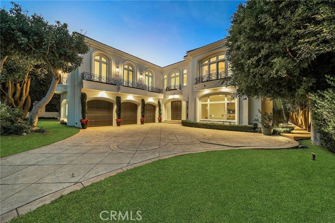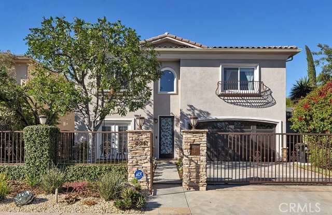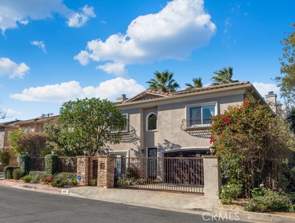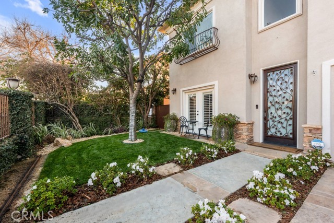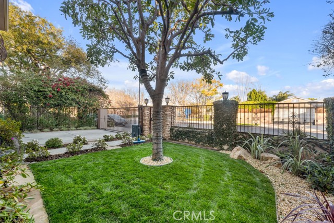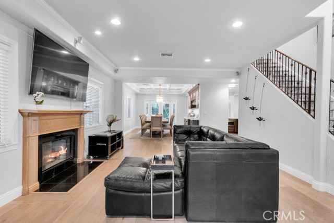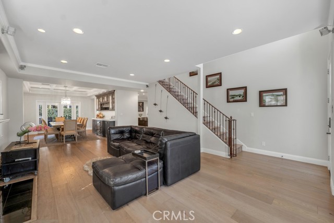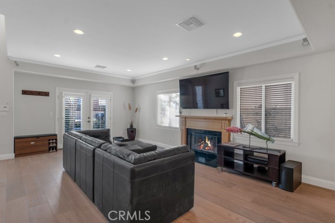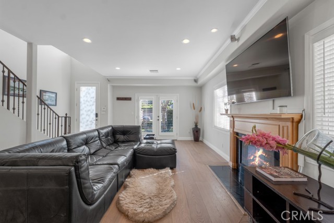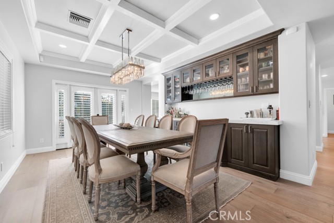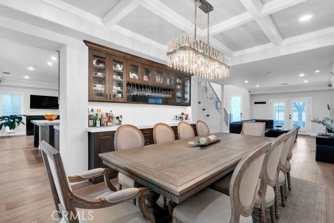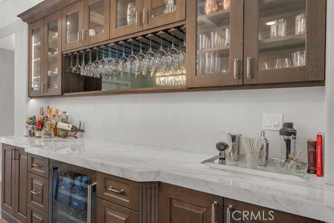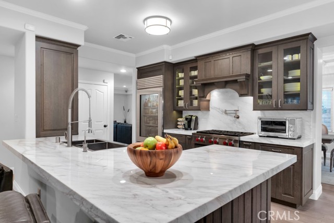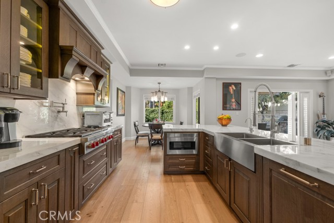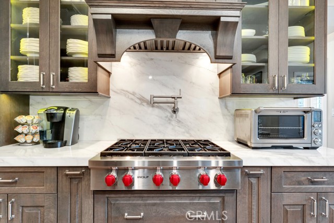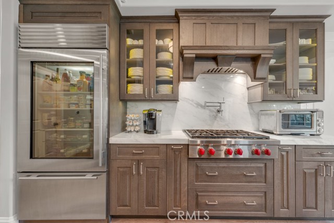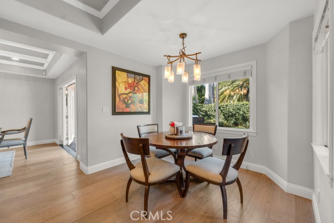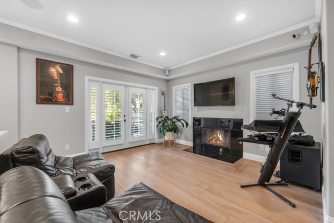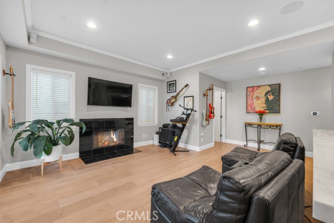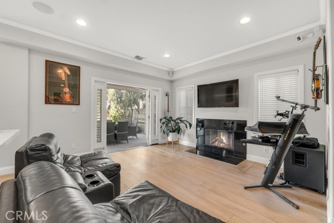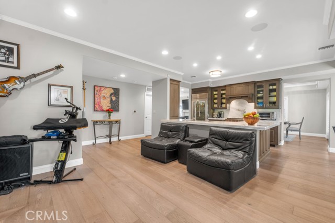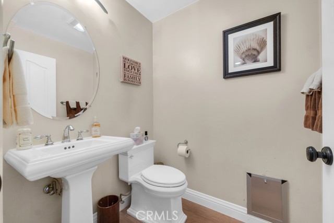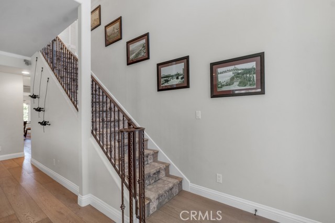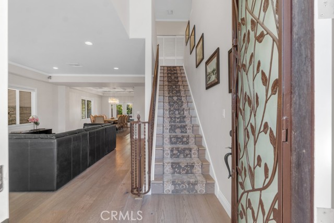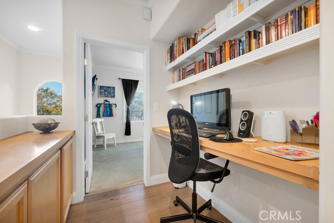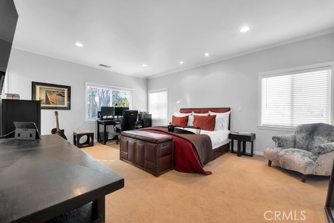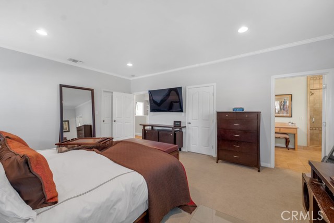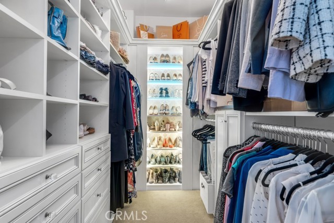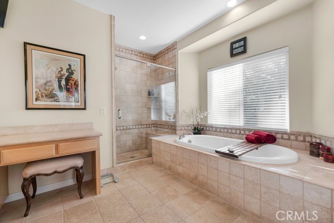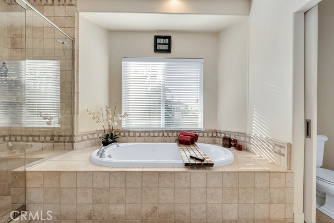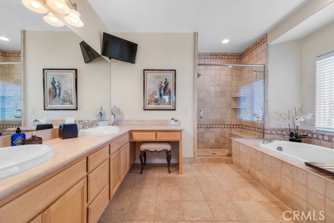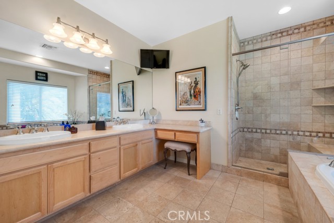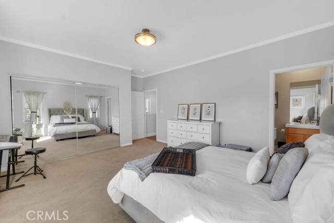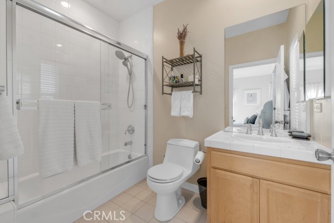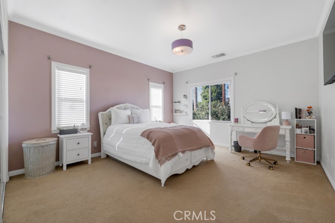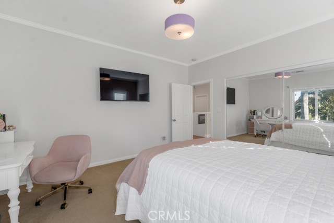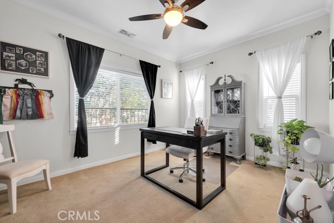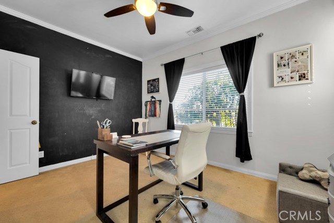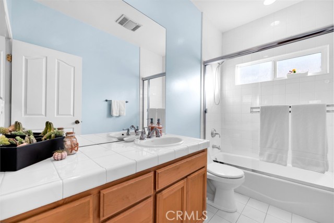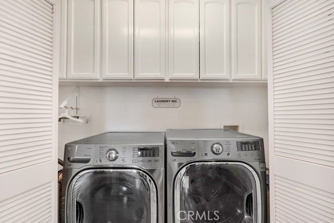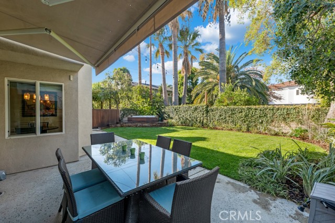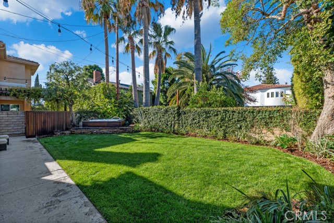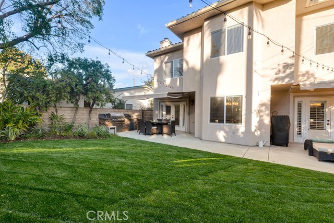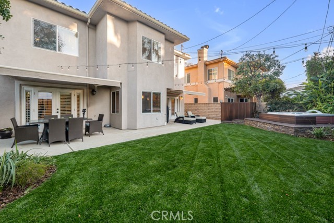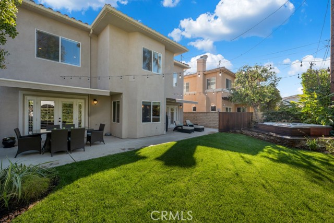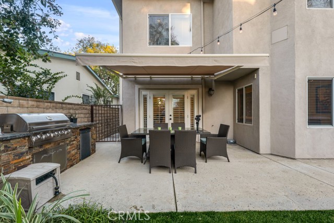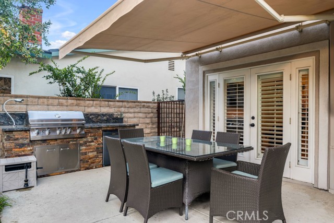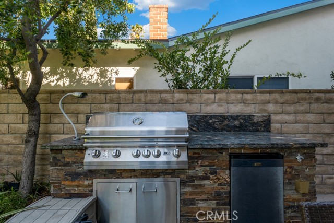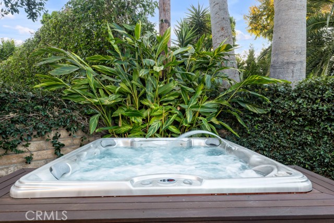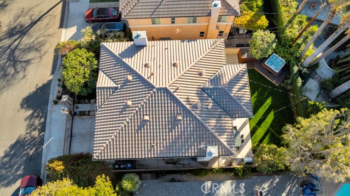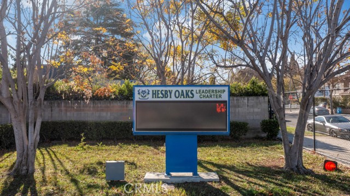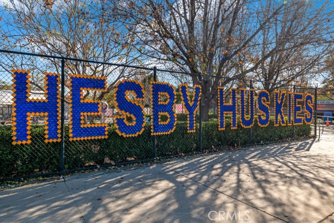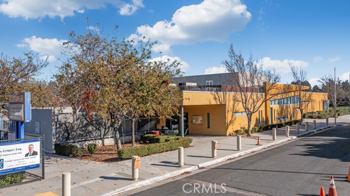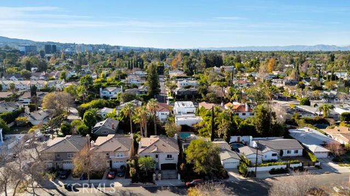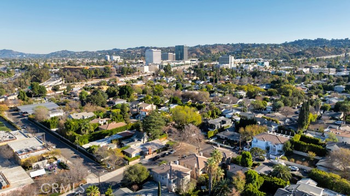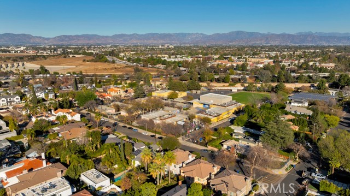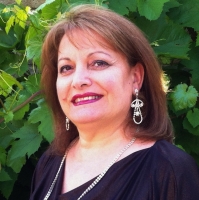4941 Aqueduct Avenue, Encino, CA 91436
Contact Silva Babaian
Schedule A Showing
Request more information
- MLS#: SR25009464 ( Single Family Residence )
- Street Address: 4941 Aqueduct Avenue
- Viewed: 1
- Price: $1,999,000
- Price sqft: $721
- Waterfront: Yes
- Wateraccess: Yes
- Year Built: 2006
- Bldg sqft: 2773
- Bedrooms: 4
- Total Baths: 4
- Full Baths: 3
- 1/2 Baths: 1
- Garage / Parking Spaces: 2
- Days On Market: 15
- Additional Information
- County: LOS ANGELES
- City: Encino
- Zipcode: 91436
- District: Los Angeles Unified
- Elementary School: HESOAK
- High School: BIRMIN
- Provided by: Rodeo Realty
- Contact: Carol Carol

- DMCA Notice
-
DescriptionThis stunning two story gated home with great curb appeal featuring stacked stone accents and California native and drought tolerant landscaping, offers exceptional style and functionality. Near the highly desirable Hesby Oaks K 8 School, Ventura Boulevards vibrant restaurants, shopping, parks, and with convenient freeway access (minutes to Westside), this property provides an unbeatable location. The first floor features elegant French oak hardwood floors, a spacious living room with a gas fireplace, and a formal dining room adorned with coffered ceilings, built in custom cabinets, a dry bar with a wine fridge, and a new crystal chandelier. French doors lead seamlessly from the living room and dining room to the outdoor spaces, enhancing the flow for entertaining. The remodeled kitchen is a chefs dream, boasting custom cabinets, Carrara marble countertops with a protective film, double ovens, a Sub Zero refrigerator with a glass door front, a Wolf six burner range with a pot filler, and an under counter microwave. A breakfast nook, walk in pantry and a stainless steel sink with a restaurant style Grohe faucet and instant hot and filtered water dispenser completes the setup. Open to the family room, which features its own fireplace, this space is ideal for both everyday living and gatherings and also has French doors leading outside. Upstairs, youll find four spacious bedrooms, three full bathrooms, and a laundry area. The luxurious primary suite includes two customized walk in closets and a travertine bathroom with dual vanities, a jetted tub, a separate shower, and an enclosed WC. One additional bedroom is en suite, while the other two share a well appointed bathroom. Outdoor living is equally impressive, with newly landscaped front and rear yards. The backyard is perfect for relaxation and entertaining, offering two patio areas with retractable awnings, a lush grassy yard, built in hot tub, a custom barbecue area, and charming string lights. Other highlights include a fully finished garage with epoxy coated floor and built in cabinets, a Ring security system with cameras, a tankless water heater, dual zoned HVAC with Nest energy saving thermostats, and a Bose surround sound system. This home blends luxury, comfort, and convenience in every detail.
Property Location and Similar Properties
Features
Appliances
- 6 Burner Stove
- Built-In Range
- Dishwasher
- Double Oven
- Electric Oven
- Freezer
- Disposal
- Gas Range
- Instant Hot Water
- Microwave
- Range Hood
- Refrigerator
- Vented Exhaust Fan
Assessments
- Unknown
Association Fee
- 0.00
Commoninterest
- None
Common Walls
- No Common Walls
Construction Materials
- Frame
- Stucco
Cooling
- Central Air
- Dual
- Zoned
Country
- US
Days On Market
- 13
Direction Faces
- East
Door Features
- French Doors
- Mirror Closet Door(s)
Eating Area
- Breakfast Counter / Bar
- Breakfast Nook
- Dining Room
Elementary School
- HESOAK
Elementaryschool
- Hesby Oaks
Fireplace Features
- Family Room
- Living Room
- Gas
- Gas Starter
Flooring
- Carpet
- Wood
Foundation Details
- Slab
Garage Spaces
- 2.00
Heating
- Central
- Forced Air
High School
- BIRMIN
Highschool
- Birmingham
Interior Features
- Bar
- Built-in Features
- Ceiling Fan(s)
- Dry Bar
- Pantry
- Recessed Lighting
Laundry Features
- Gas Dryer Hookup
- Inside
- Upper Level
Levels
- Two
Living Area Source
- Assessor
Lockboxtype
- None
Lot Features
- Front Yard
- Garden
- Landscaped
- Lawn
- Level with Street
- Rectangular Lot
- Park Nearby
- Sprinkler System
- Sprinklers In Front
- Sprinklers In Rear
- Sprinklers Timer
- Yard
Parcel Number
- 2261031013
Parking Features
- Built-In Storage
- Direct Garage Access
- Garage
- Gated
Patio And Porch Features
- Patio Open
Pool Features
- None
Postalcodeplus4
- 1503
Property Type
- Single Family Residence
Property Condition
- Updated/Remodeled
Roof
- Tile
School District
- Los Angeles Unified
Security Features
- Automatic Gate
- Security System
Sewer
- Public Sewer
Spa Features
- Private
- Above Ground
- Heated
View
- None
Virtual Tour Url
- https://www.hshprodmls3.com/4941aqueductave
Water Source
- Public
Window Features
- Shutters
Year Built
- 2006
Year Built Source
- Assessor
Zoning
- LAR1

