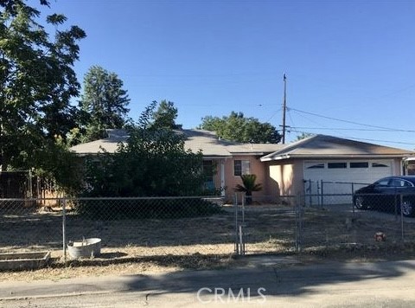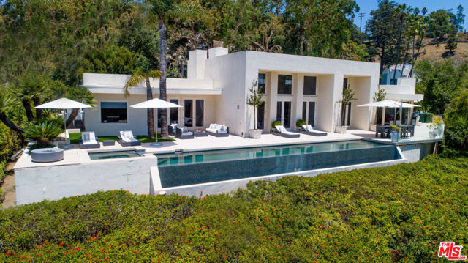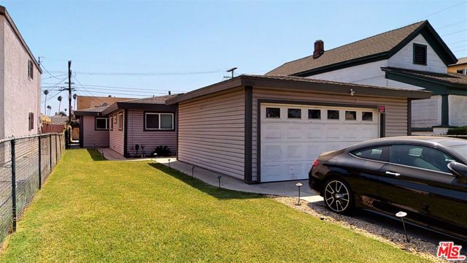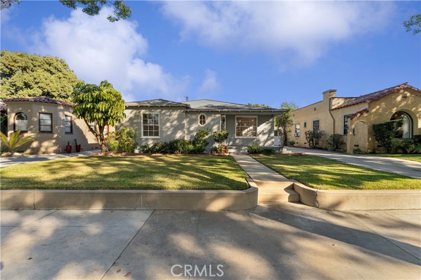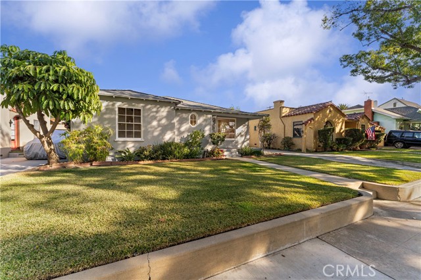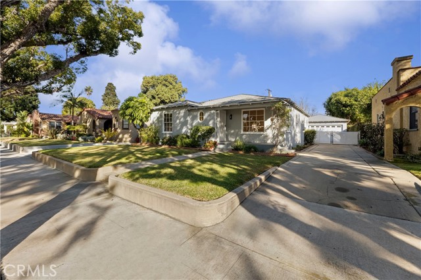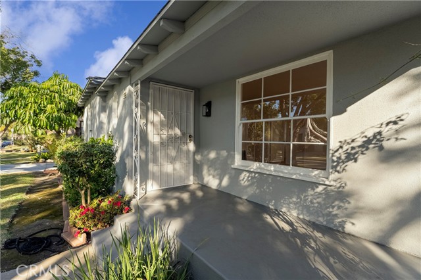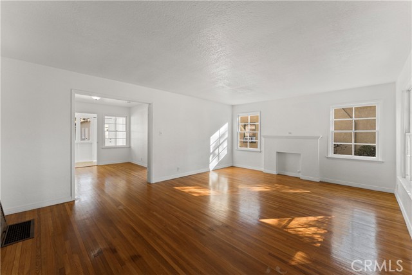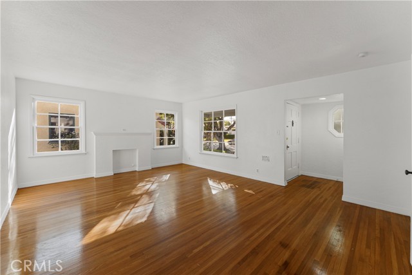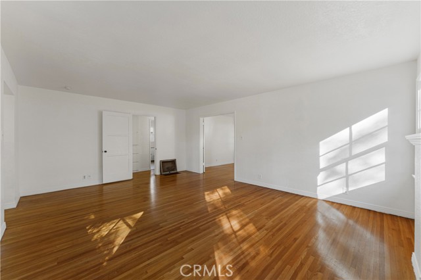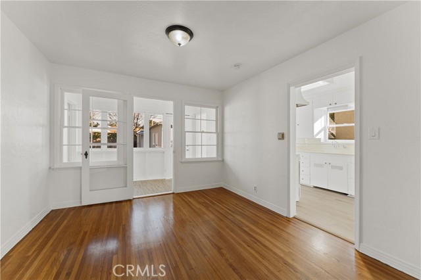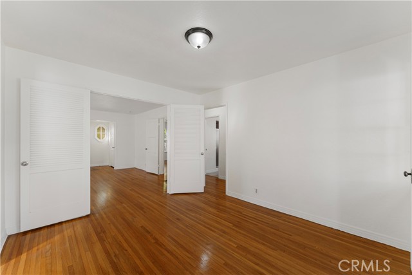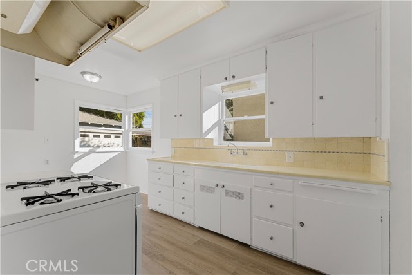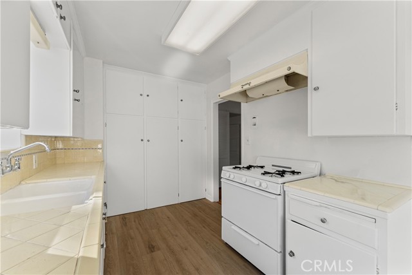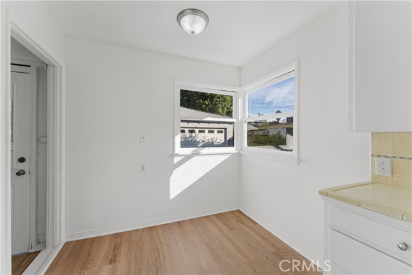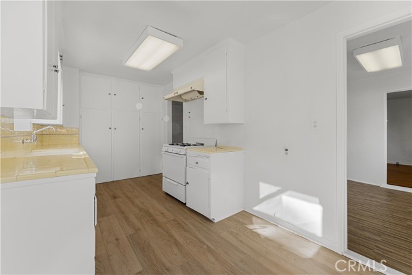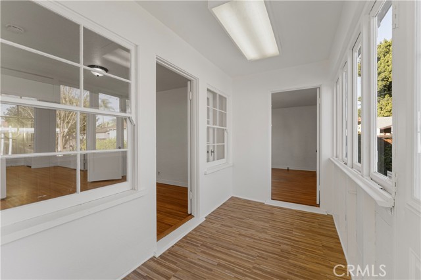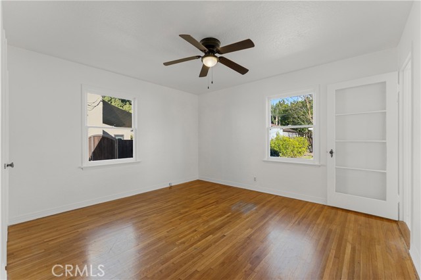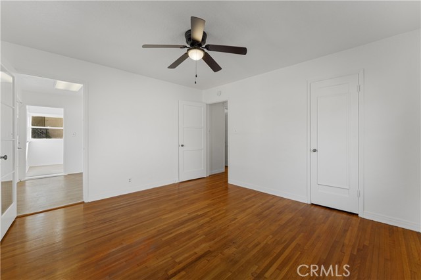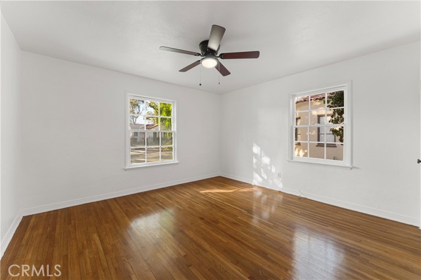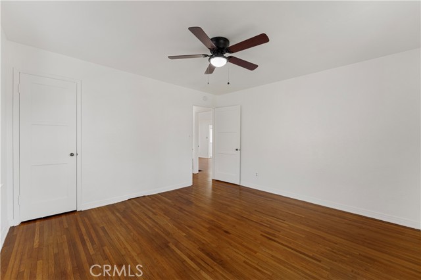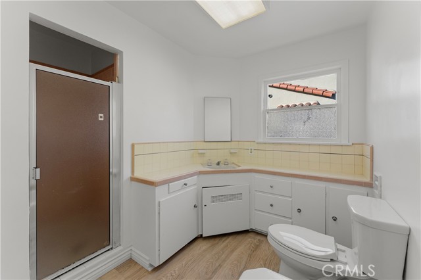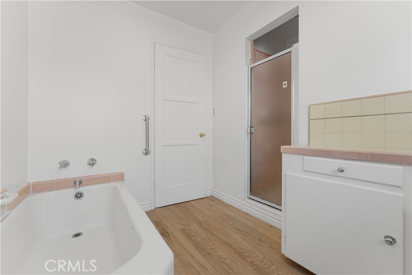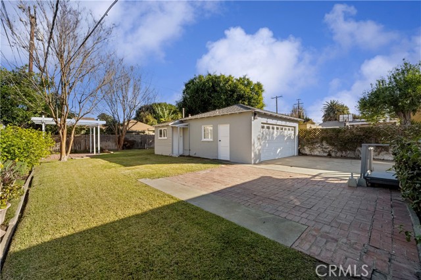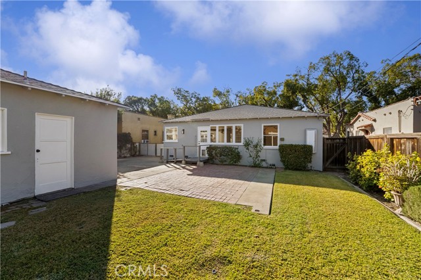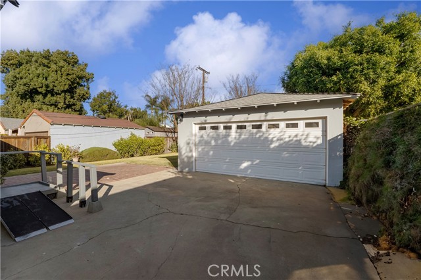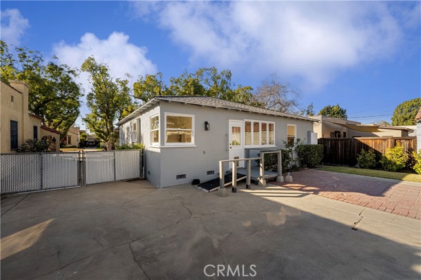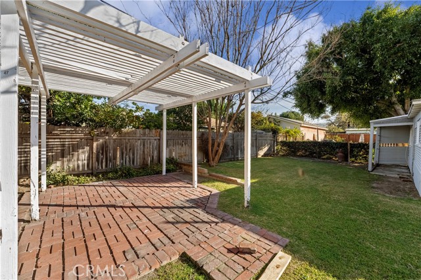3626 Olive Avenue, Long Beach, CA 90807
Contact Silva Babaian
Schedule A Showing
Request more information
- MLS#: RS24252759 ( Single Family Residence )
- Street Address: 3626 Olive Avenue
- Viewed: 11
- Price: $965,000
- Price sqft: $765
- Waterfront: Yes
- Wateraccess: Yes
- Year Built: 1939
- Bldg sqft: 1261
- Bedrooms: 2
- Total Baths: 1
- Full Baths: 1
- Garage / Parking Spaces: 8
- Days On Market: 59
- Additional Information
- County: LOS ANGELES
- City: Long Beach
- Zipcode: 90807
- Subdivision: Bixby Knolls (bk)
- District: Long Beach Unified
- Elementary School: LONGFE
- Middle School: HUGHES
- High School: POLYTE
- Provided by: Your Home Team Real Estate
- Contact: Alvin Alvin

- DMCA Notice
-
DescriptionWelcome to this beautiful craftsman style home in the highly desirable California Heights Historic District. This charming home is move in ready and features 2 bedrooms with a formal dining room and bonus room, original oak hardwood floors, new interior and exterior paint, large paned windows with lots of natural light throughout and a fireplace in the oversized living room. The formal dining room is next to the kitchen and bonus room that leads to the very large backyard and multiple brick patios. The two car garage detached garage has an extension that could be a workshop or storage room. There are lots of possibilities for an ADU, pool, RV parking, etc. The nearby schools are California Distinguished Longfellow Elementary and high ranking Hughes Middle School. The home is close to shopping, freeways, multiple parks, Bixby Knolls and multiple golf courses.
Property Location and Similar Properties
Features
Appliances
- Free-Standing Range
- Gas Oven
Architectural Style
- Craftsman
Assessments
- Unknown
Association Fee
- 0.00
Commoninterest
- None
Common Walls
- No Common Walls
Construction Materials
- Stucco
Cooling
- None
Country
- US
Days On Market
- 58
Eating Area
- Dining Room
Elementary School
- LONGFE
Elementaryschool
- Longfellow
Fencing
- Chain Link
- Wood
Fireplace Features
- Living Room
Flooring
- Laminate
- Wood
Foundation Details
- Raised
Garage Spaces
- 2.00
High School
- POLYTE
Highschool
- Polytechnic
Laundry Features
- In Garage
Levels
- One
Living Area Source
- Assessor
Lockboxtype
- Supra
Lockboxversion
- Supra BT LE
Lot Features
- Back Yard
- Front Yard
- Lawn
- Lot 6500-9999
- Level
- Yard
Middle School
- HUGHES
Middleorjuniorschool
- Hughes
Parcel Number
- 7145025011
Parking Features
- Driveway
- Concrete
- Driveway Level
- Driveway Up Slope From Street
- Garage Faces Front
- Garage - Two Door
- Garage Door Opener
- RV Access/Parking
Patio And Porch Features
- Concrete
- Covered
- Front Porch
- Rear Porch
Pool Features
- None
Postalcodeplus4
- 4147
Property Type
- Single Family Residence
Property Condition
- Turnkey
Roof
- Composition
- Shingle
Rvparkingdimensions
- 15x60
School District
- Long Beach Unified
Sewer
- Public Sewer
Subdivision Name Other
- Signal Hill (SH)
Uncovered Spaces
- 6.00
View
- Neighborhood
Views
- 11
Water Source
- Public
Year Built
- 1939
Year Built Source
- Assessor
Zoning
- LBR1N

