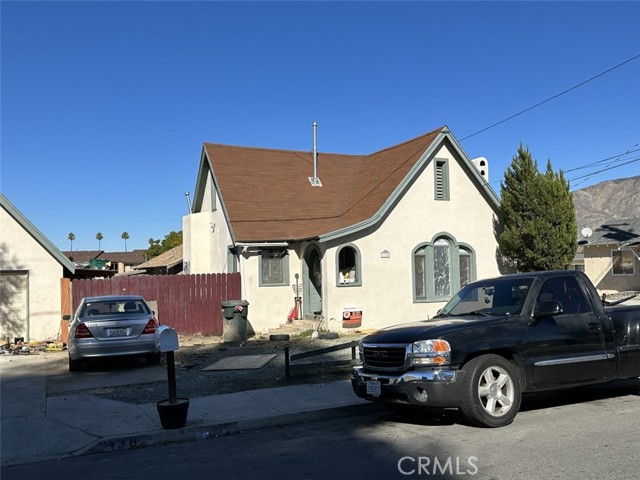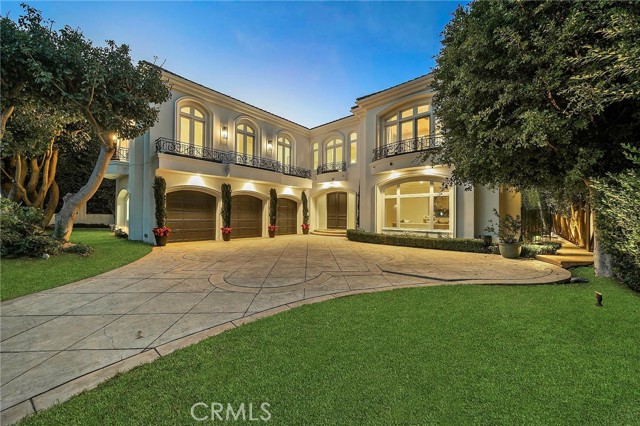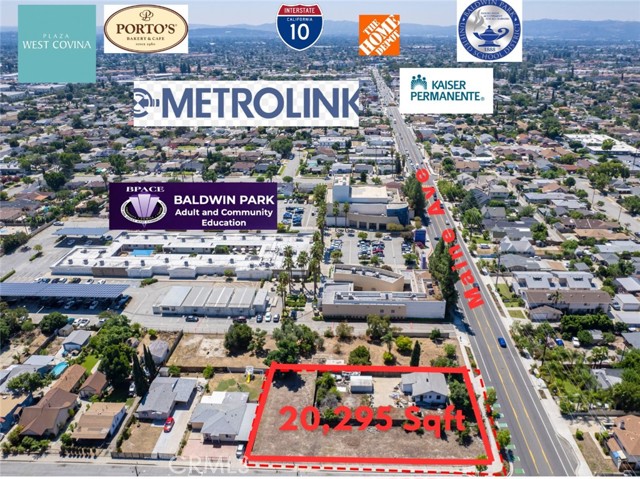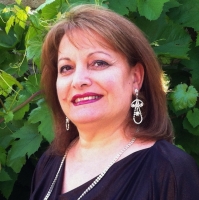554 Glen Circle, Palm Springs, CA 92262
Contact Silva Babaian
Schedule A Showing
Request more information
- MLS#: 219123097PS ( Single Family Residence )
- Street Address: 554 Glen Circle
- Viewed: 1
- Price: $1,195,000
- Price sqft: $919
- Waterfront: No
- Year Built: 1959
- Bldg sqft: 1300
- Bedrooms: 3
- Total Baths: 2
- Full Baths: 2
- Garage / Parking Spaces: 2
- Days On Market: 42
- Additional Information
- County: RIVERSIDE
- City: Palm Springs
- Zipcode: 92262
- Subdivision: Racquet Club East
- Provided by: Windermere Real Estate
- Contact: Julio Julio

- DMCA Notice
-
DescriptionThis stunning Mid Century home (designed by renowned architect William Krisel), has been featured in a historic Racquet Club Estates home tour. It has been fully renovated to reflect a modern and comfortable lifestyle.The 3 bedroom and 2 bath house is located on a spacious corner lot in a highly desirable Alexander neighborhood in Palm Springs close to Victoria Park. There are many custom and designer features throughout that enhance the property. Striking vaulted beam ceilings and oversized sliding doors and windows seamlessly connect to a private backyard for indoor/outdoor living.A sleek, cantilevered patio roof leads to a piano shaped pool with Coolcrete decking, surrounded by mature landscaping including fruit and olive trees. Soothing water fountains, gas fire pits, a private master bedroom deck, and artistic sculptural pieces further elevate the outdoor experience. A separate dining patio and barbecue take advantage of a magnificent mountain view.An expanded, fully enclosed garage offers direct access to the home and convenient laundry, storage, and work facilities including a Stage 2 EV charger.
Property Location and Similar Properties
Features
Appliances
- Gas Cooktop
- Microwave
- Convection Oven
- Gas Range
- Vented Exhaust Fan
- Water Softener
- Refrigerator
- Gas Cooking
- Electric Cooking
- Dishwasher
- Water Heater
- Range Hood
Architectural Style
- Modern
Builder Model
- William Krisel
Builder Name
- Alexander
Carport Spaces
- 0.00
Construction Materials
- Aluminum Siding
- Stucco
Cooling
- Central Air
Country
- US
Door Features
- Double Door Entry
- Sliding Doors
Eating Area
- Dining Room
Electric
- 220 Volts in Garage
Exclusions
- Outside sculptures are available on a separate contract
Fencing
- Block
- Wrought Iron
Fireplace Features
- Gas
- Living Room
Flooring
- Carpet
Foundation Details
- Slab
Garage Spaces
- 2.00
Heating
- Forced Air
- Natural Gas
Inclusions
- Two sculptures are included on the Sale the Green Granite large Buddha Stone by the pool and the Frank Lloyd Wright sculpture at the entrance.
Interior Features
- Built-in Features
- Wired for Sound
- Recessed Lighting
- Open Floorplan
- Cathedral Ceiling(s)
Laundry Features
- In Garage
Living Area Source
- Other
Lockboxtype
- Supra
Lot Features
- Landscaped
- Corner Lot
- Sprinklers Drip System
- Sprinklers Timer
- Sprinkler System
Parcel Number
- 501102001
Parking Features
- Direct Garage Access
- Driveway
- Garage Door Opener
Patio And Porch Features
- Enclosed
- Wrap Around
Pool Features
- In Ground
Property Type
- Single Family Residence
Property Condition
- Updated/Remodeled
Roof
- Foam
Subdivision Name Other
- Racquet Club East
Uncovered Spaces
- 0.00
Utilities
- Cable Available
View
- Canyon
- Panoramic
- Mountain(s)
Window Features
- Screens
Year Built
- 1959
Year Built Source
- Assessor




































































