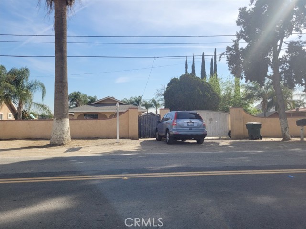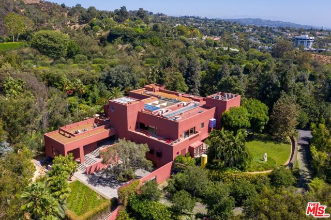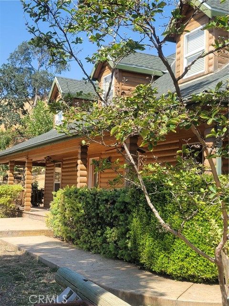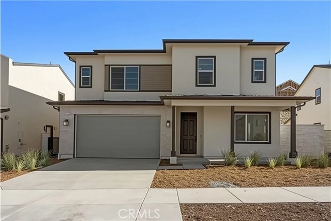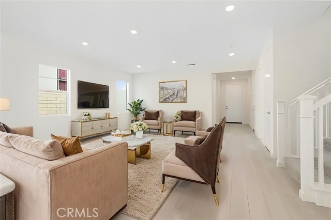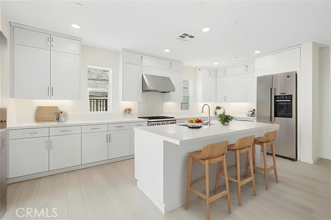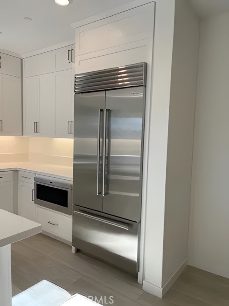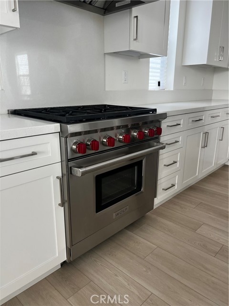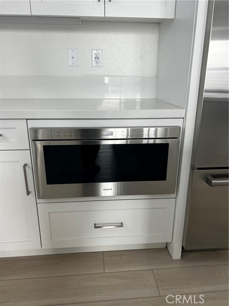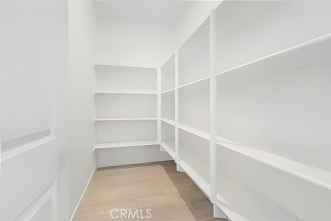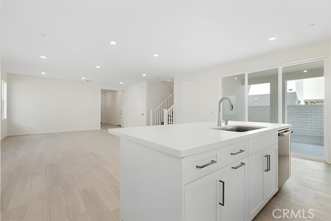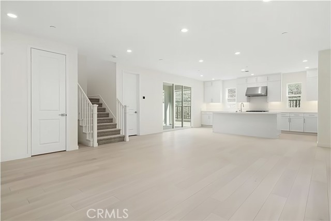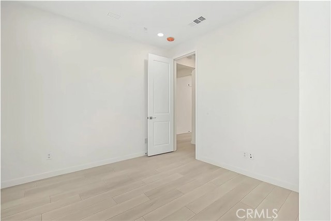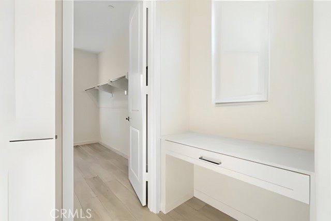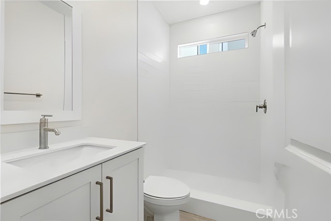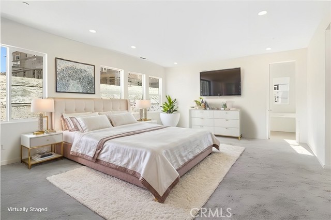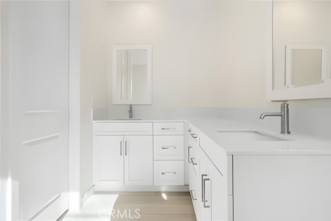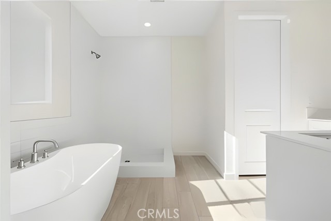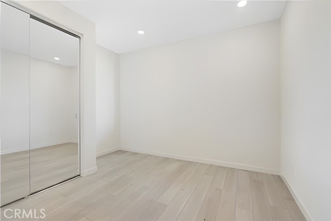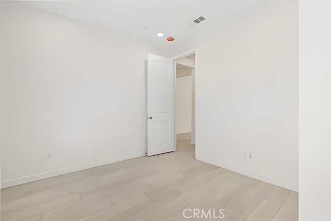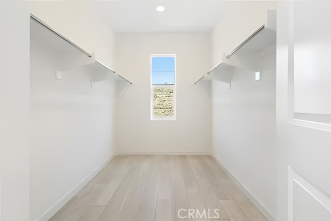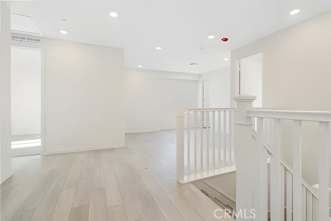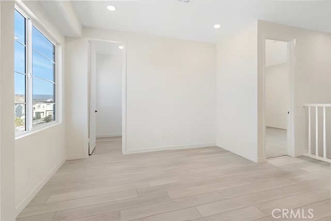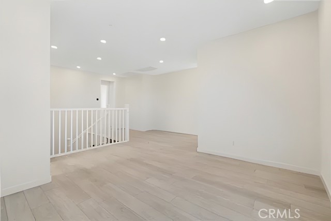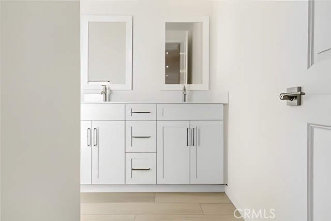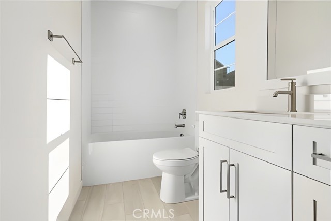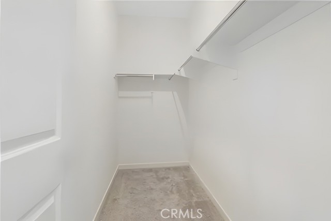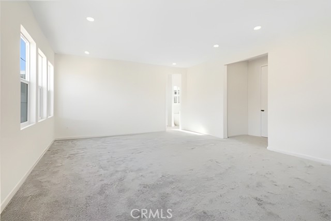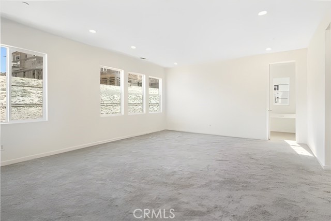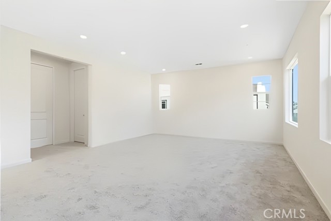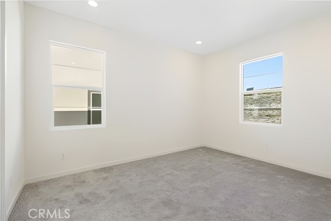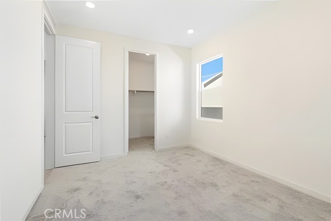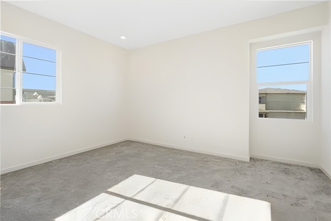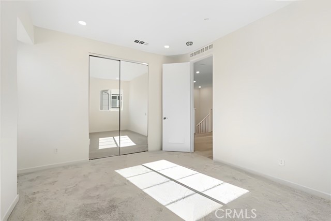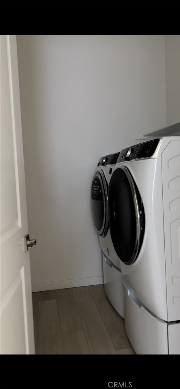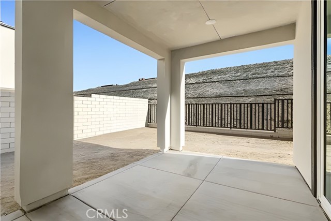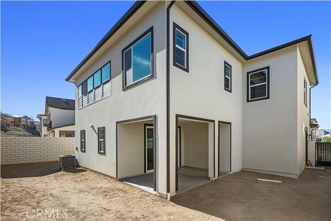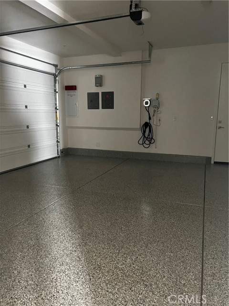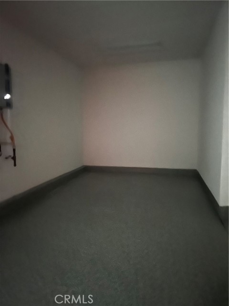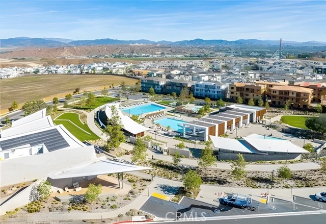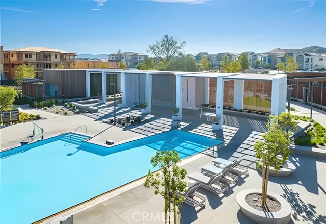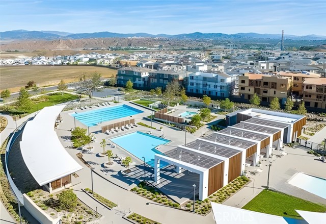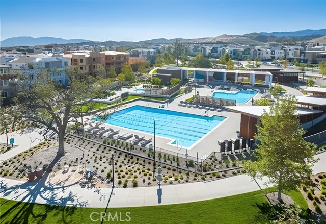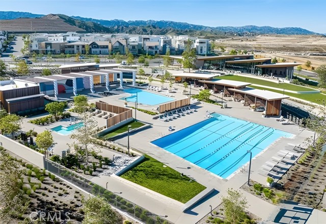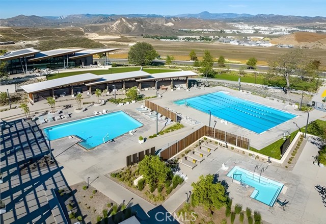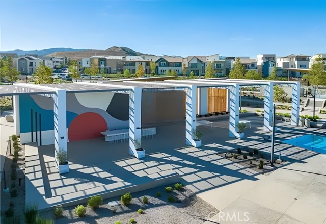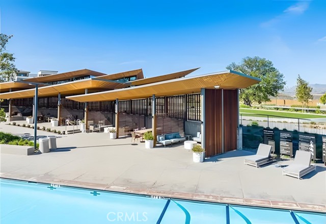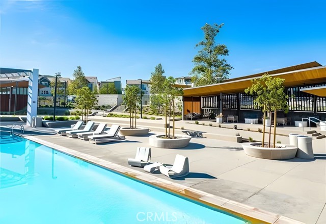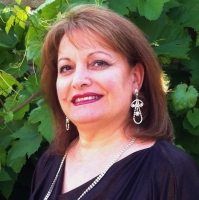27272 Debut Place, Valencia, CA 91381
Contact Silva Babaian
Schedule A Showing
Request more information
- MLS#: SR25012062 ( Single Family Residence )
- Street Address: 27272 Debut Place
- Viewed: 10
- Price: $1,250,000
- Price sqft: $435
- Waterfront: Yes
- Wateraccess: Yes
- Year Built: 2023
- Bldg sqft: 2872
- Bedrooms: 4
- Total Baths: 3
- Full Baths: 3
- Garage / Parking Spaces: 5
- Days On Market: 38
- Additional Information
- County: LOS ANGELES
- City: Valencia
- Zipcode: 91381
- Subdivision: Sage (sage5p)
- District: William S. Hart Union
- High School: HOMEST
- Provided by: Real Brokerage Technologies Inc
- Contact: Michelle Michelle

- DMCA Notice
-
DescriptionYour search is over! Your stunning energy efficient move in ready home is here, located in the suburban utopia at five points! The timeless modern floorplan features soaring ceiling height flooded with natural light, boasting 4 bedrooms with main level bedroom that could also utilized as office/flex space, plus 3 full bathrooms. Congratulations, you just found your forever home! Main level has it all in an ideal entertaining space with stunning light oak luxury vinyl plank flooring, oversized living room & gourmet kitchen seamlessly come together as the focal point which makes it the heart of this home. The chef's dream kitchen boasts beautiful quartz countertops, a center kitchen island, premier wolf ss appliances, large walk in pantry, plus upgraded sinks and faucets, custom cabinetry with recessed & ambient lighting. Second floor offers a primary suite oasis plus 3 large bedrooms with cozy carpeting, utility room with full size washer/dryer makes laundry a breeze. Primary retreat offers a peaceful en suite spa like bathroom with generous walk in shower and luxurious soaking tub, dual vanities, 2 walk in closets, wow! Amazing bonus loft provides additional flex space for just about anything: homework/art/video games/library whatever any buyer needs! Step outside onto the covered patio, a perfect spot for enjoying your morning coffee or hosting outdoor gatherings. Five point is a 5 star suburban paradise with modern amenities from olympic size pool, clubhouse to host parties or events convenience of hiking trails, play bocce, and neighborhood park, all of that for the incredible low hoa of $240 a month! Who needs a country club? A brand new future elementary school will be built and located within a 1 minute walking distance location from home making drop off and pick up a breeze! This forever home is will make living easy, economical with paid solar panels and low utilities, low hoa there is nothing to do other than unpack and enjoy the good life, call me for your private showing! (no mell0 roos & fully paid solar) *some photos are virtually staged**
Property Location and Similar Properties
Features
Appliances
- 6 Burner Stove
- Built-In Range
- Dishwasher
- Electric Oven
- Disposal
- Gas Oven
- Gas Range
- Gas Cooktop
- High Efficiency Water Heater
- Ice Maker
- Microwave
- Range Hood
- Refrigerator
- Self Cleaning Oven
- Tankless Water Heater
- Water Heater
Architectural Style
- Custom Built
- Modern
- See Remarks
Assessments
- Unknown
Association Amenities
- Pool
- Spa/Hot Tub
- Fire Pit
- Barbecue
- Outdoor Cooking Area
- Picnic Area
- Playground
- Biking Trails
- Hiking Trails
- Clubhouse
- Storage
- Cable TV
- Electricity
- Insurance
- Maintenance Grounds
- Sewer
- Management
Association Fee
- 240.00
Association Fee Frequency
- Monthly
Below Grade Finished Area
- 0.00
Commoninterest
- Planned Development
Common Walls
- No Common Walls
Cooling
- Central Air
- High Efficiency
- Zoned
Country
- US
Days On Market
- 33
Eating Area
- Breakfast Counter / Bar
- Family Kitchen
- In Kitchen
- In Living Room
- See Remarks
Entry Location
- Front
Fencing
- Block
- Stone
- Vinyl
Fireplace Features
- None
Flooring
- Carpet
- Vinyl
Garage Spaces
- 3.00
Green Energy Efficient
- Appliances
- Construction
- HVAC
- Water Heater
Green Energy Generation
- Solar
Heating
- Central
- Forced Air
- Solar
- Zoned
High School
- HOMEST
Highschool
- Homestead
Inclusions
- Solar Owned
Interior Features
- Bar
- Built-in Features
- Cathedral Ceiling(s)
- Ceiling Fan(s)
- Crown Molding
- High Ceilings
- In-Law Floorplan
- Open Floorplan
- Pantry
- Quartz Counters
- Recessed Lighting
- Stone Counters
- Storage
- Unfurnished
Laundry Features
- Dryer Included
- Individual Room
- Inside
- Upper Level
- Washer Included
Levels
- Two
Living Area Source
- Assessor
Lockboxtype
- Combo
Lot Features
- Back Yard
- Close to Clubhouse
- Front Yard
- Level with Street
- Park Nearby
- Patio Home
- Yard
Parcel Number
- 2826189035
Parking Features
- Covered
- Direct Garage Access
- Driveway
- Concrete
- Paved
- Garage
- Garage Faces Front
- Garage Door Opener
- Private
- Tandem Garage
Patio And Porch Features
- Covered
- Patio
- Rear Porch
Pool Features
- Association
- Community
- Exercise Pool
- Fenced
- Heated
- In Ground
- Lap
- Permits
Postalcodeplus4
- 2101
Property Type
- Single Family Residence
Property Condition
- Turnkey
- Updated/Remodeled
Road Frontage Type
- City Street
Road Surface Type
- Paved
School District
- William S. Hart Union
Security Features
- Smoke Detector(s)
Sewer
- Public Sewer
Spa Features
- Community
- Gunite
- Heated
- In Ground
Subdivision Name Other
- Sage (SAGE5P)
Uncovered Spaces
- 2.00
Utilities
- Cable Available
- Electricity Connected
- Natural Gas Connected
- Phone Available
- Sewer Connected
- Underground Utilities
- Water Connected
View
- Mountain(s)
- Neighborhood
- Pool
Views
- 10
Water Source
- Public
Window Features
- ENERGY STAR Qualified Windows
Year Built
- 2023
Year Built Source
- Builder

