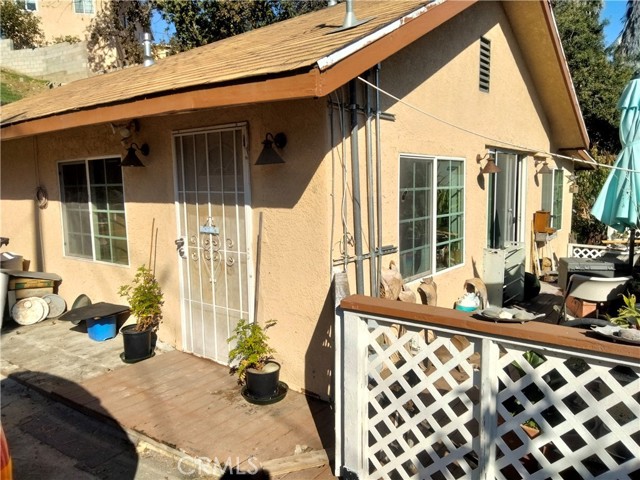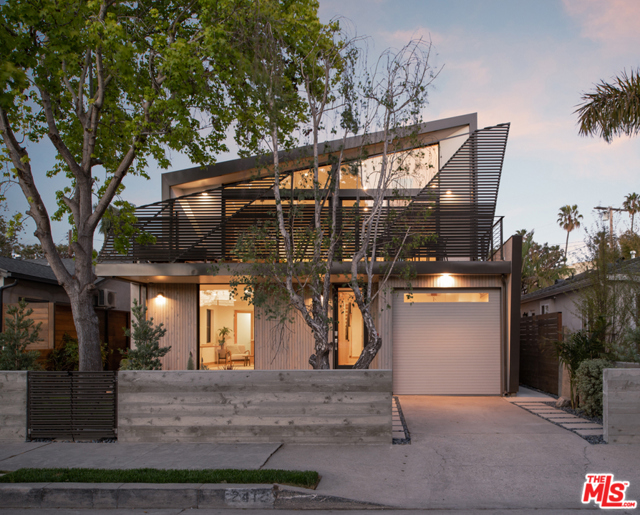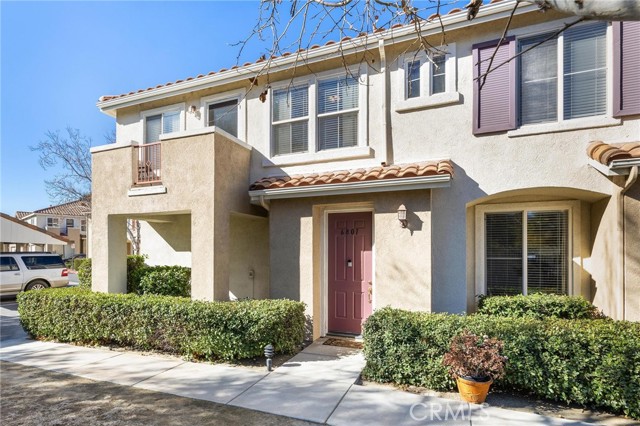18012 Flynn Drive 6801, Canyon Country, CA 91387
Contact Silva Babaian
Schedule A Showing
Request more information
- MLS#: SR25011773 ( Townhouse )
- Street Address: 18012 Flynn Drive 6801
- Viewed: 6
- Price: $499,000
- Price sqft: $480
- Waterfront: No
- Year Built: 2000
- Bldg sqft: 1040
- Bedrooms: 2
- Total Baths: 2
- Full Baths: 2
- Garage / Parking Spaces: 1
- Days On Market: 76
- Acreage: 2.71 acres
- Additional Information
- County: LOS ANGELES
- City: Canyon Country
- Zipcode: 91387
- Subdivision: Sundance (sund)
- District: Sulphur Springs Union
- Middle School: LAMES
- High School: GOLVAL
- Provided by: Rodeo Realty
- Contact: Todd Todd

- DMCA Notice
-
DescriptionWelcome to this lovely 2 bedroom, 2 bathroom townhome. As you ascend the stairs, you'll be welcomed by wood flooring and an open concept layout, ideal for modern living. The kitchen seamlessly flows into the dining area, living room, and cozy fireplaceperfect for entertaining. Step onto the adjacent balcony to enjoy a BBQ or just to relax. The spacious primary suite features a large walk in closet and an en suite bathroom. This unit includes an attached one car garage and an additional assigned carport for extra parking. Conveniently located near the 14 freeway, shopping, and dining. Make this your new home!
Property Location and Similar Properties
Features
Appliances
- Dishwasher
- Gas Oven
- Gas Range
Assessments
- None
Association Amenities
- Pool
- Spa/Hot Tub
- Clubhouse
- Earthquake Insurance
- Maintenance Grounds
- Trash
- Water
- Pet Rules
Association Fee
- 435.00
Association Fee Frequency
- Monthly
Commoninterest
- Condominium
Common Walls
- 2+ Common Walls
Construction Materials
- Stucco
Cooling
- Central Air
Country
- US
Days On Market
- 21
Eating Area
- Area
- Breakfast Counter / Bar
Exclusions
- Refrigerator
- Microwave
- Dryer
Fireplace Features
- Living Room
Flooring
- Carpet
- Wood
Foundation Details
- Slab
Garage Spaces
- 1.00
Heating
- Central
High School
- GOLVAL
Highschool
- Golden Valley
Interior Features
- Ceiling Fan(s)
- Copper Plumbing Full
Laundry Features
- Gas Dryer Hookup
- In Garage
- Washer Hookup
- Washer Included
Levels
- Two
Living Area Source
- Assessor
Lockboxtype
- None
Middle School
- LAMES
Middleorjuniorschool
- La Mesa
Parcel Number
- 2844040042
Parking Features
- Assigned
- Carport
- Direct Garage Access
- Garage
- Garage - Single Door
Pool Features
- Community
- In Ground
Postalcodeplus4
- 8116
Property Type
- Townhouse
School District
- Sulphur Springs Union
Sewer
- Public Sewer
Spa Features
- Association
Subdivision Name Other
- Sundance (SUND)
Unit Number
- 6801
Utilities
- Natural Gas Connected
- Sewer Connected
- Water Connected
View
- None
Virtual Tour Url
- https://www.zillow.com/view-imx/9f105815-3620-4392-9753-05009def0de4?setAttribution=mls&wl=true&initialViewType=pano&utm_source=dashboard
Water Source
- Public
Year Built
- 2000
Year Built Source
- Assessor
Zoning
- SCSP






