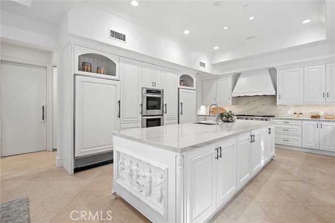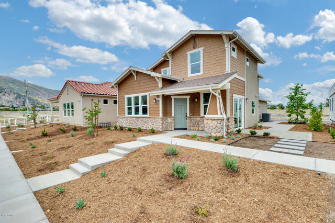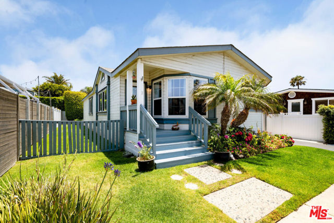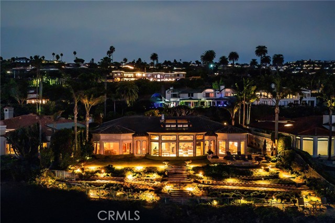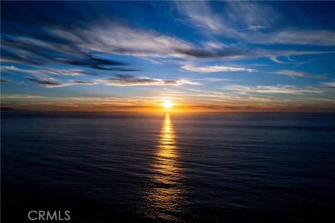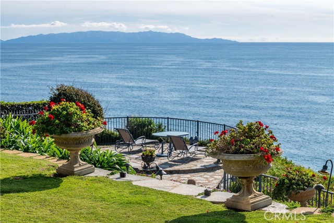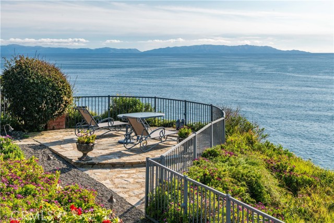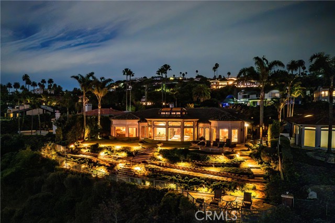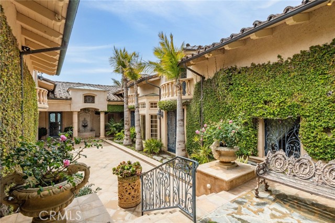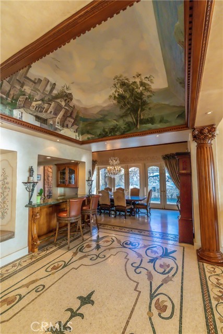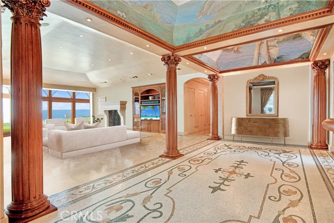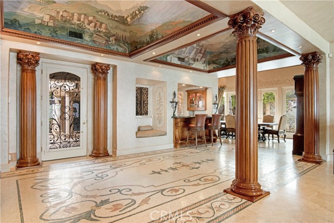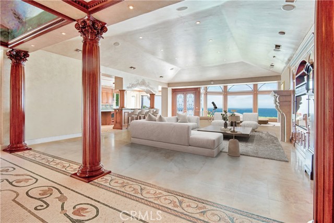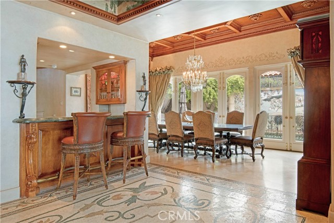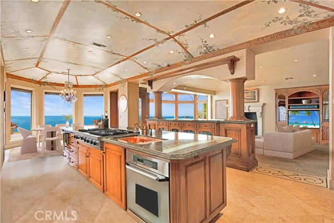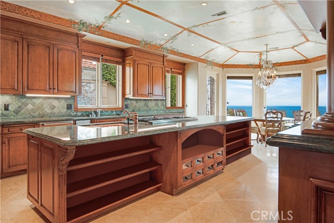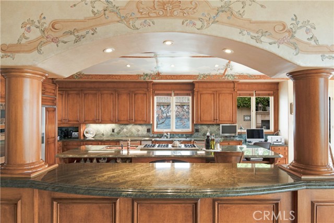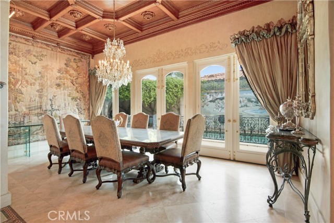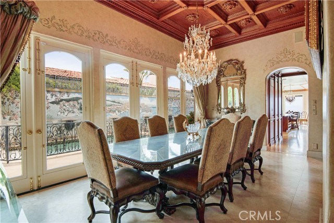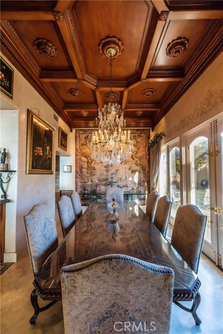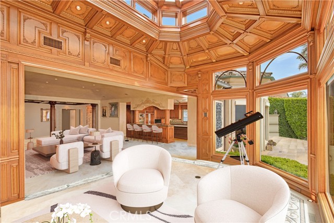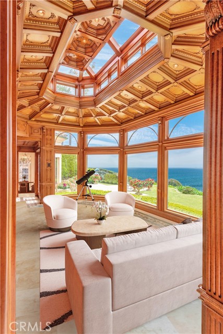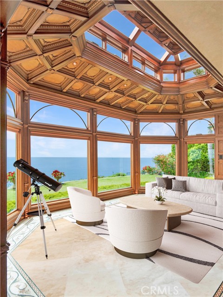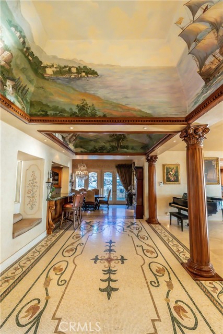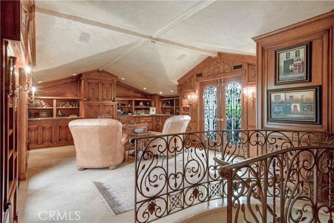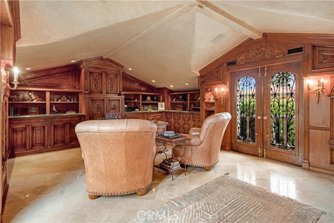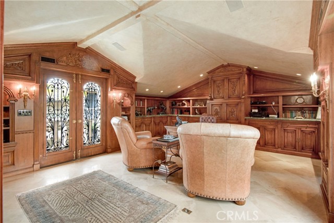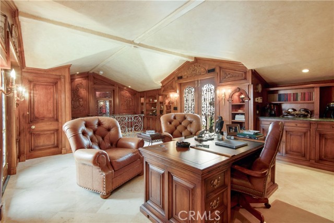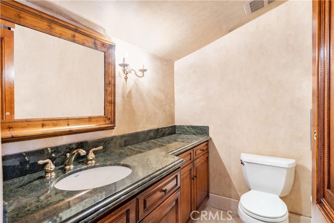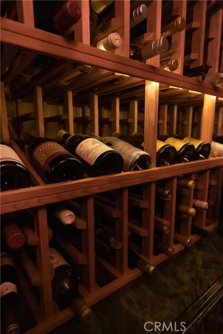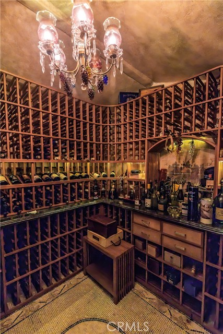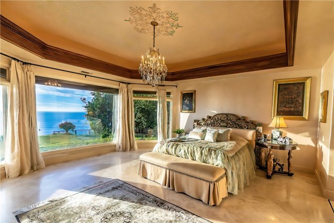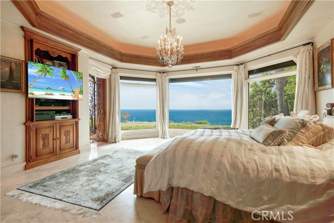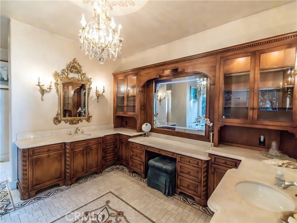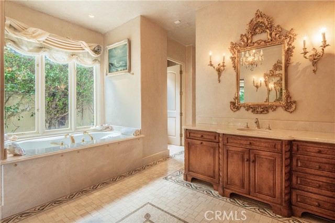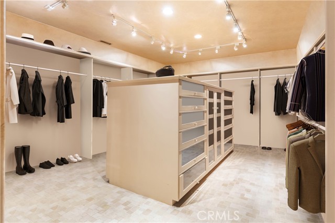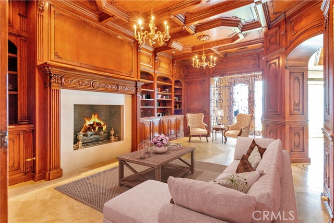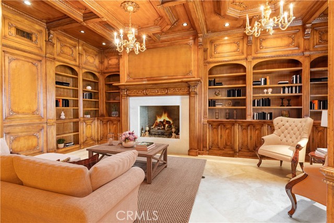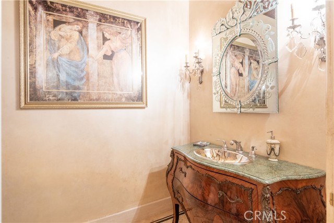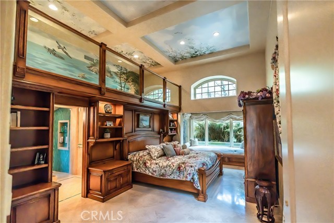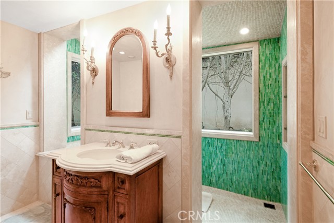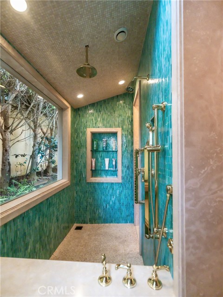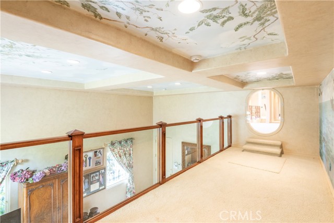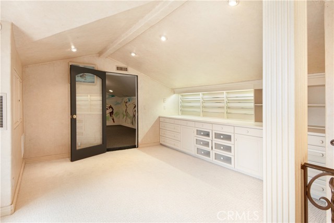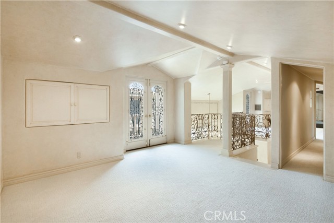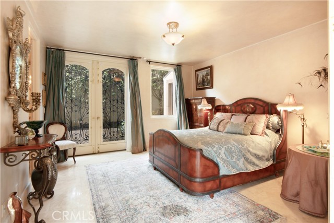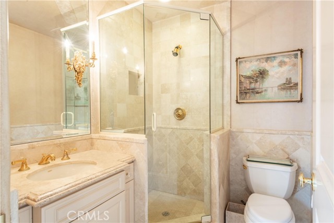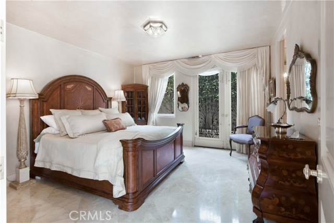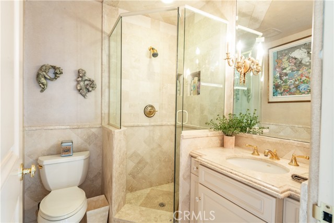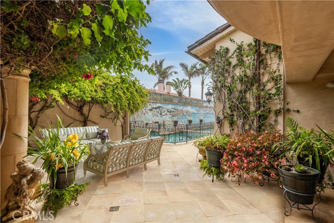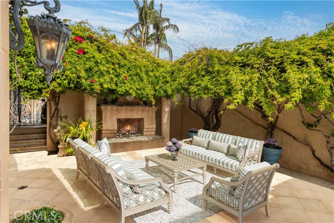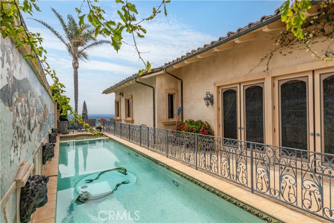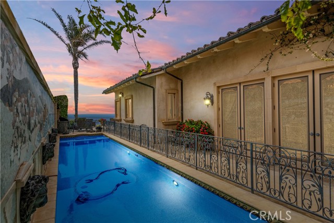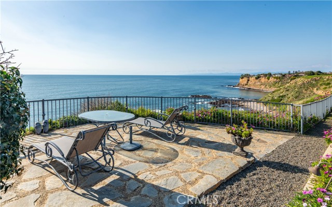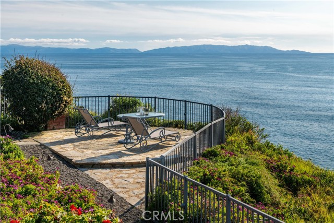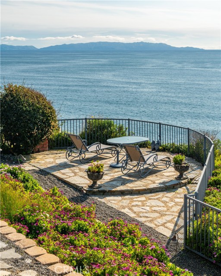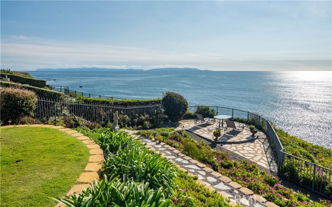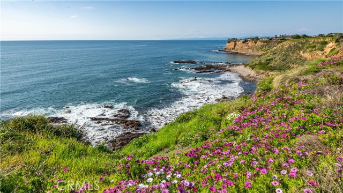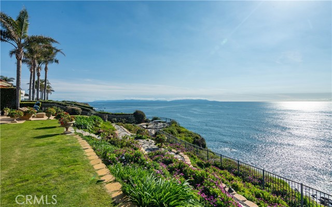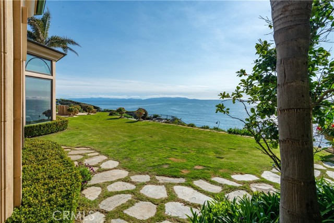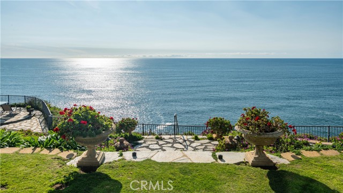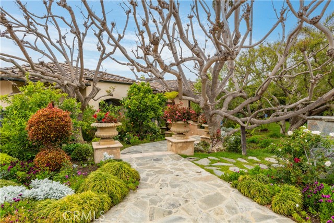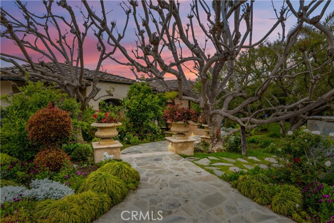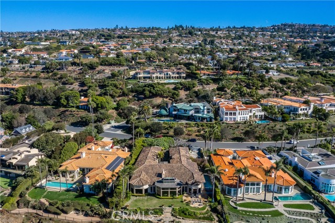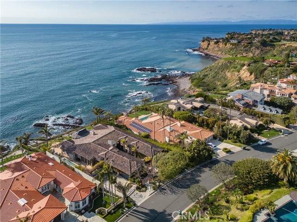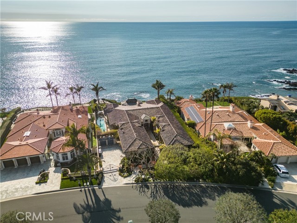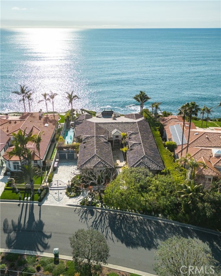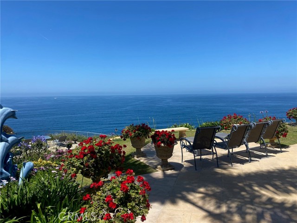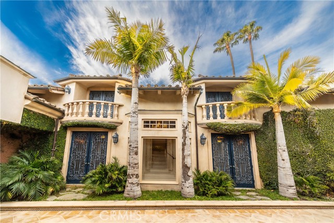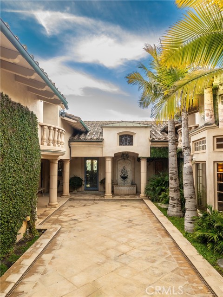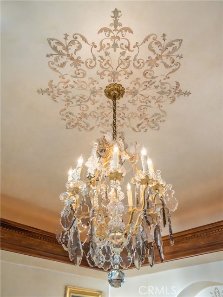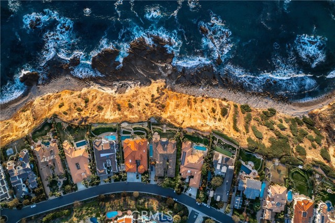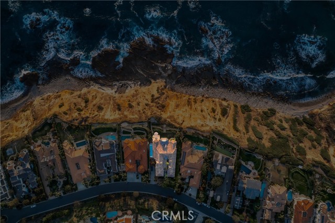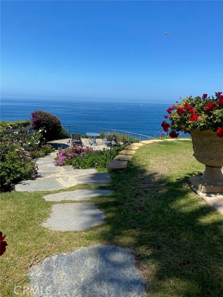71 Marguerite Drive, Rancho Palos Verdes, CA 90275
Contact Silva Babaian
Schedule A Showing
Request more information
- MLS#: PV25011819 ( Single Family Residence )
- Street Address: 71 Marguerite Drive
- Viewed: 24
- Price: $9,999,999
- Price sqft: $1,370
- Waterfront: No
- Year Built: 1998
- Bldg sqft: 7300
- Bedrooms: 4
- Total Baths: 6
- Full Baths: 4
- 1/2 Baths: 2
- Garage / Parking Spaces: 3
- Days On Market: 93
- Acreage: 1.27 acres
- Additional Information
- County: LOS ANGELES
- City: Rancho Palos Verdes
- Zipcode: 90275
- District: Palos Verdes Peninsula Unified
- Provided by: Estate Properties
- Contact: Kevin Kevin

- DMCA Notice
-
DescriptionArchitecturally stunning, this Italian and French designed masterpiece seamlessly blends handcrafted details into a captivating marvel. A truly rare ocean front home located in the prestigious Lunada Pointe and boasting unparalleled views of Catalina Island to Malibu. The grand gated entrance welcomes you into a serene open courtyard adorned with garden benches, flowering foliage, custom fountain and Juliet balconies, all which set the tone for this wonderful Seaside Mediterranean Villa. The stunning details command your attention and feature graceful arches, vaulted ceilings, mosaic inlaid travertine floors, iconic chandeliers and sconces, wood carved pillars and coffered ceilings. The graceful style creates an elegant setting within a relaxed living environment. One of the many highlights is a richly detailed oceanfront conservatory room that captures the ambiance of the property with the azure sea below. The 1.2 acre grounds are sprinkled with cozy sitting areas and viewing areas; the acreage is further enhanced with a mosaic tiled pool and spa and mosaic accent wall, outdoor fireplace, along with a built in custom barbecue; all surrounded by an English Garden setting with terraced pathways to the sea. The interior amenities include a chef's dream kitchen with a center island topped with beautiful granite and equipped with top end appliances. The bedroom wing has a luxurious ocean view primary suite that includes a handcrafted library/sitting room with a fireplace, a spa like bathroom and a custom walk in closet. Three additional bedrooms offer an abundance of space, all with en suite bathrooms. Adjacent to the bedroom wing is a loft area that is perfect for a media room, gym, yoga or music studio or game room. Located in its own wing is a fully equipped private office retreat including its own bathroom. A masterfully designed wine room with temperature control is adjacent to this private office or imagine a private tasting room. The community amenities offer a tennis court and clubhouse with seaside trail access nearby. This is a rare opportunity to live in a coastal community and in a custom home built to the highest standards and design and within easy access to The Terranea Resort, The Trump National Golf Course, whale watching interpretive center, and the highly ranked Palos Verdes Peninsula School District. Some photos are virtually staged.
Property Location and Similar Properties
Features
Appliances
- Built-In Range
- Dishwasher
- Disposal
- Gas Range
- Water Heater Central
Architectural Style
- Custom Built
- Mediterranean
Assessments
- Unknown
Association Amenities
- Tennis Court(s)
- Clubhouse
Association Fee
- 350.00
Association Fee Frequency
- Monthly
Commoninterest
- Planned Development
Common Walls
- No Common Walls
Cooling
- Central Air
Country
- US
Days On Market
- 69
Eating Area
- Area
- Breakfast Counter / Bar
- Breakfast Nook
- Dining Room
Fireplace Features
- Library
- Living Room
Garage Spaces
- 3.00
Heating
- Central
Interior Features
- Cathedral Ceiling(s)
- Coffered Ceiling(s)
- Crown Molding
- Granite Counters
- Open Floorplan
- Recessed Lighting
Laundry Features
- Individual Room
Levels
- Two
Living Area Source
- Taped
Lockboxtype
- None
Lot Features
- Bluff
- Cul-De-Sac
- Lot Over 40000 Sqft
Parcel Number
- 7582002011
Parking Features
- Driveway
- Garage
Pool Features
- Private
- Fenced
- Heated
- Gas Heat
- In Ground
Postalcodeplus4
- 4476
Property Type
- Single Family Residence
Property Condition
- Turnkey
Roof
- Tile
School District
- Palos Verdes Peninsula Unified
Security Features
- Automatic Gate
- Carbon Monoxide Detector(s)
- Smoke Detector(s)
Sewer
- Public Sewer
Spa Features
- Heated
- In Ground
Utilities
- Electricity Connected
- Natural Gas Connected
- Sewer Connected
- Water Connected
View
- Catalina
- Coastline
- Ocean
- Panoramic
Views
- 24
Waterfront Features
- Ocean Front
Water Source
- Public
Year Built
- 1998
Year Built Source
- Assessor
Zoning
- RPOH-RS1RPD

