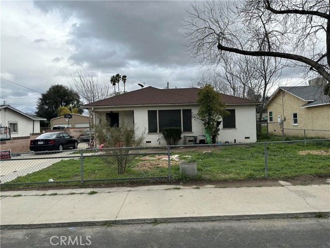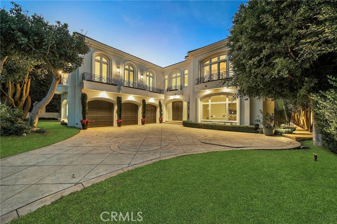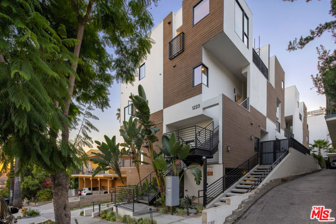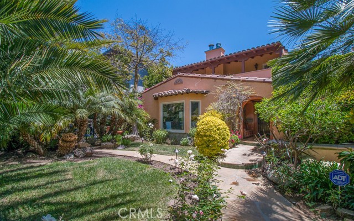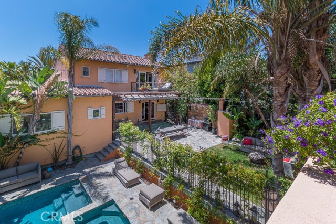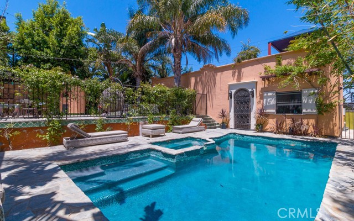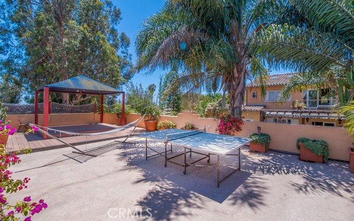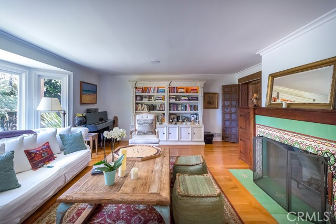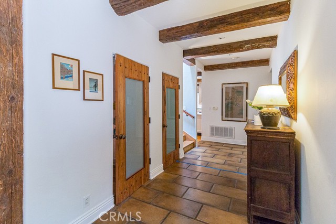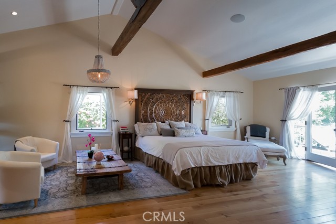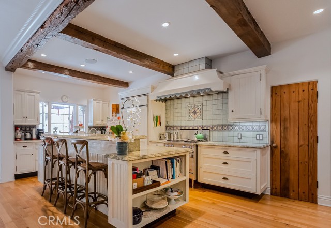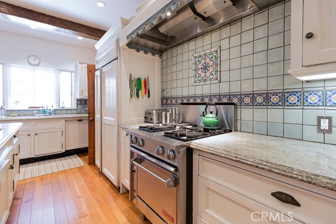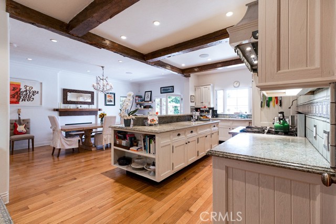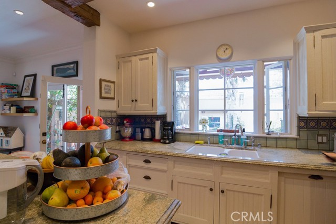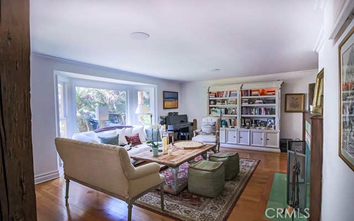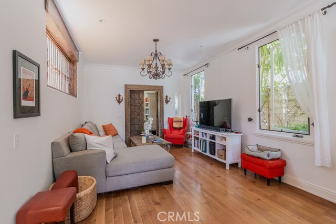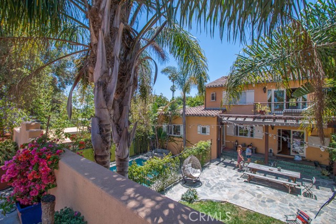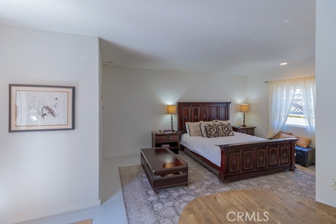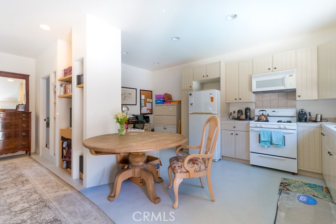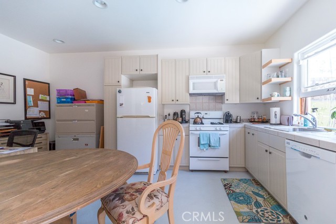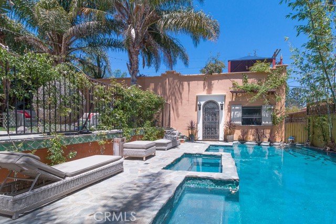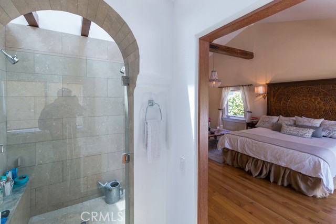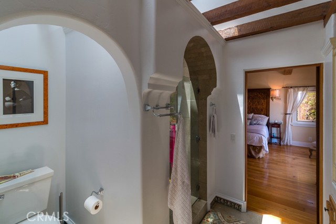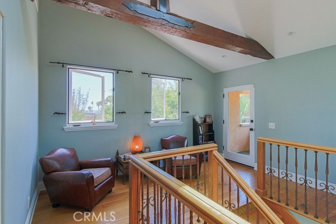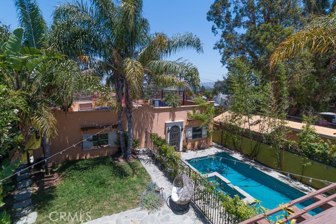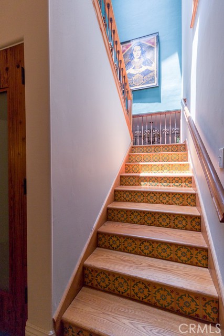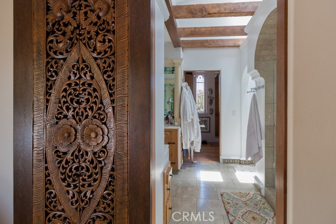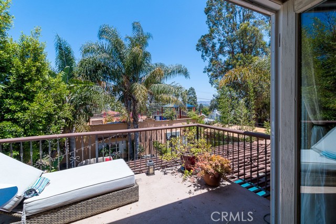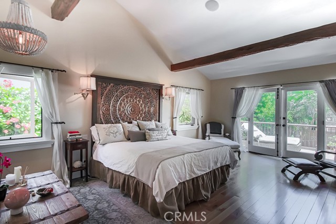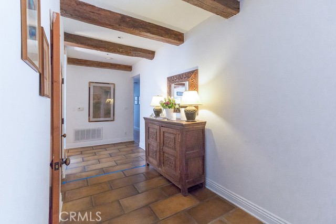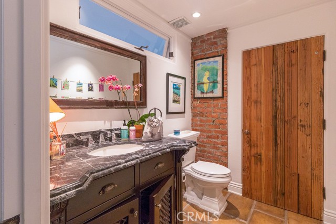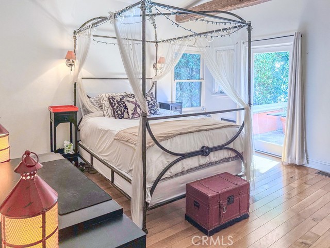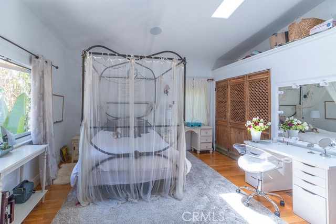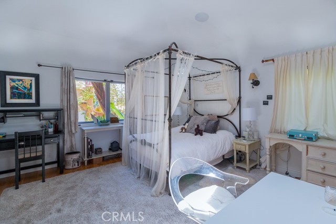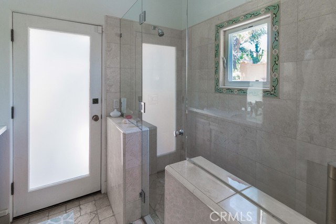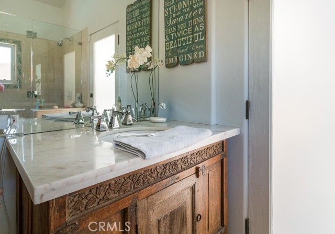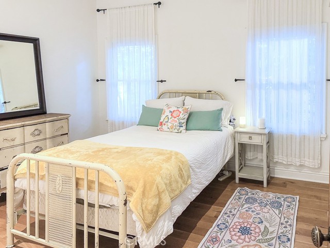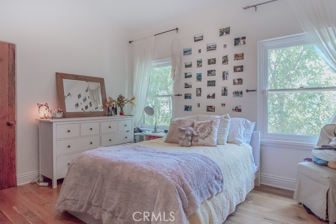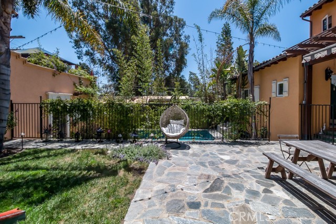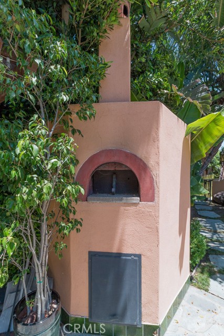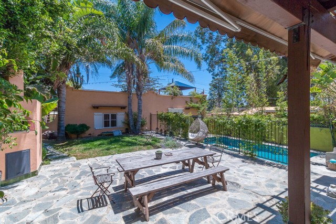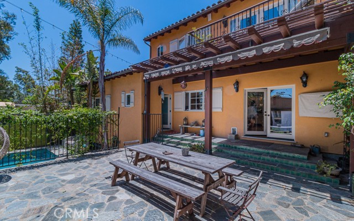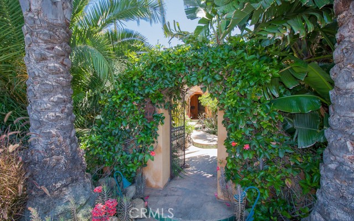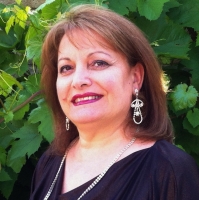3524 Grand View Boulevard, Los Angeles, CA 90066
Contact Silva Babaian
Schedule A Showing
Request more information
- MLS#: SR25009133 ( Single Family Residence )
- Street Address: 3524 Grand View Boulevard
- Viewed: 1
- Price: $4,695,000
- Price sqft: $1,195
- Waterfront: No
- Year Built: 2004
- Bldg sqft: 3930
- Bedrooms: 5
- Total Baths: 6
- Full Baths: 4
- 1/2 Baths: 2
- Garage / Parking Spaces: 4
- Days On Market: 10
- Additional Information
- County: LOS ANGELES
- City: Los Angeles
- Zipcode: 90066
- District: Los Angeles Unified
- Provided by: Berkshire Hathaway HomeServices California Propert
- Contact: Gary Gary

- DMCA Notice
-
DescriptionCustom built artist's estate at the top of Grand View Blvd on one of the most desirable lots in all of Mar Vista. Views of city and ocean from the luxurious primary suite balconies. 2 car garage plus Guest house, pool, and huge entertainers roof deck with views. Spacious and private celebrity worthy primary suite. Main house is 4 Bedroom, 5 baths, large guest house is studio with 1 full bath. Expanded and rebuilt in 2004, this 1940's Spanish style estate offers character and charm of old California with unique luxury touches like reclaimed wood beams and doors. Incredible indoor and outdoor spaces include multiple decks and private patios. Enter into the front foyer and note the 100 year old reclaimed wood beams. To the left of the entrance is the living room with fireplace with imported Moroccan tile surround. Pass through ornate wooded doors that lead to the family room. Upstairs in the primary bedroom, you'll find a sitting area, spa bath & viewing decks on the front & rear of the home and an outdoor fireplace. This is one of the few lots on the hill that has city & ocean views. 3 more bedrooms on the first floor. The open kitchen has a center island, with custom tile work & cabinetry. The kitchen & formal dining area open up to an entertainer's yard with a brick pizza oven, salt water pool, plus huge rooftop entertainers' deck over the detached 2 car garage and guest house with kitchen and bath.
Property Location and Similar Properties
Features
Accessibility Features
- None
Appliances
- Dishwasher
- Disposal
- Gas Range
- Refrigerator
- Water Heater
Architectural Style
- Spanish
- Traditional
Assessments
- None
Association Fee
- 0.00
Commoninterest
- None
Common Walls
- No Common Walls
Construction Materials
- Drywall Walls
- Stucco
- Wood Siding
Cooling
- Central Air
Country
- US
Eating Area
- Area
- Breakfast Counter / Bar
- In Family Room
Electric
- Electricity - On Property
Entry Location
- Main
Fencing
- Stucco Wall
Fireplace Features
- Dining Room
- Living Room
- Outside
- Wood Burning
Flooring
- Tile
- Wood
Foundation Details
- Raised
Garage Spaces
- 2.00
Heating
- Central
Laundry Features
- Individual Room
- Inside
Levels
- Two
Lockboxtype
- None
Lot Features
- Landscaped
- Irregular Lot
- Sprinkler System
- Utilities - Overhead
Other Structures
- Guest House Detached
Parcel Number
- 4248023024
Parking Features
- Driveway
- Garage
- Street
Patio And Porch Features
- Covered
- Roof Top
Pool Features
- Private
- In Ground
Postalcodeplus4
- 1904
Property Type
- Single Family Residence
Property Condition
- Updated/Remodeled
Road Frontage Type
- City Street
Road Surface Type
- Paved
Roof
- Composition
School District
- Los Angeles Unified
Security Features
- Carbon Monoxide Detector(s)
- Smoke Detector(s)
Sewer
- Public Sewer
Spa Features
- None
Uncovered Spaces
- 2.00
Utilities
- Electricity Connected
- Natural Gas Connected
- Sewer Connected
- Water Connected
View
- City Lights
- Hills
- Ocean
Water Source
- Public
Year Built
- 2004
Year Built Source
- Other
Zoning
- LAR1

