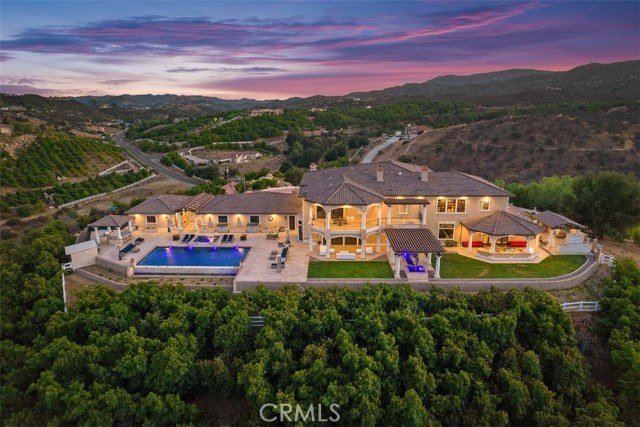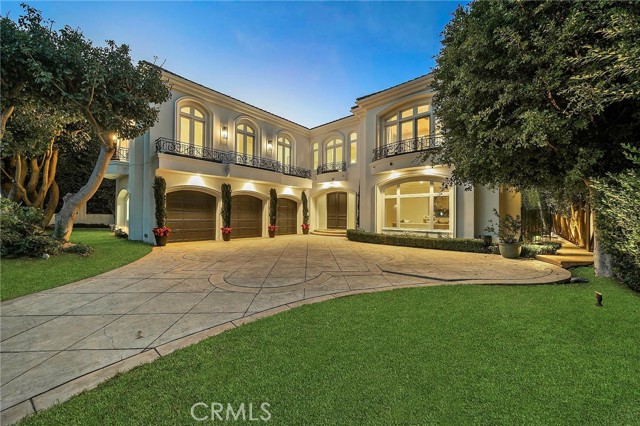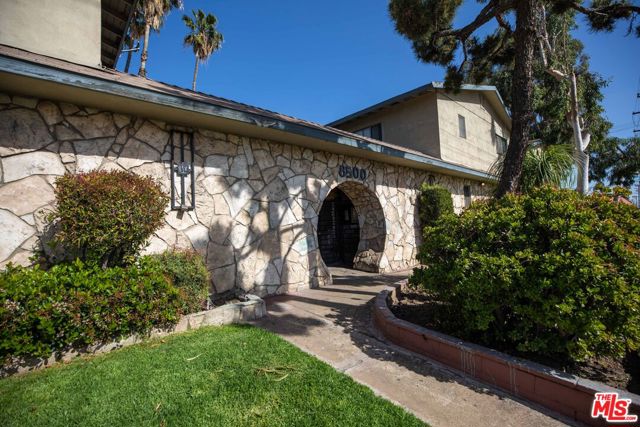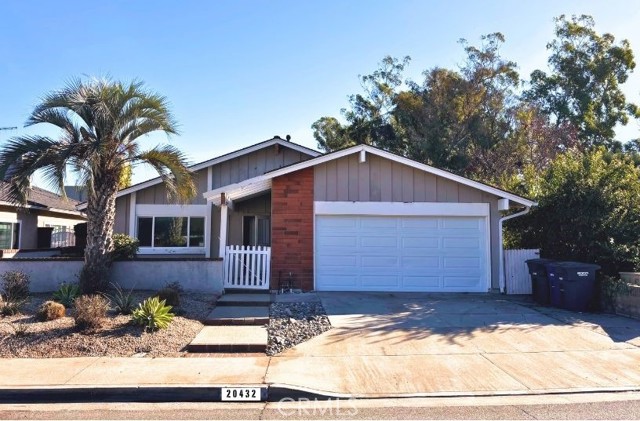20432 Belshire Avenue, Lakewood, CA 90715
Contact Silva Babaian
Schedule A Showing
Request more information
- MLS#: PW25008069 ( Single Family Residence )
- Street Address: 20432 Belshire Avenue
- Viewed: 3
- Price: $925,000
- Price sqft: $658
- Waterfront: No
- Year Built: 1968
- Bldg sqft: 1405
- Bedrooms: 3
- Total Baths: 2
- Full Baths: 2
- Garage / Parking Spaces: 2
- Days On Market: 41
- Additional Information
- County: LOS ANGELES
- City: Lakewood
- Zipcode: 90715
- Subdivision: Imperial Estates Northeast (ip
- District: ABC Unified
- Provided by: Keller Williams Realty
- Contact: Ashley Ashley

- DMCA Notice
-
DescriptionWelcome Home! This beautifully remodeled 3 bedroom, 2 bath home offers 1,405 sq. ft. of stylish, updated living space. With vaulted ceilings and a stone faced fireplace, the open floor plan creates a bright, inviting atmosphere. Recent upgrades include new interior and exterior paint, recessed lighting, a new water heater, a new electrical box, and brand new plumbing throughout the home. The kitchen features all new appliances that are included with the home. The attached 2 car garage with direct access, has a new washer and dryer, a new garage door and a water softener machine for filtered water throughout the home. A 220 volt outlet in the garage for fast EV charging. Enjoy comfort year round with central A/C and heating. Outside, the landscaped yard is designed for water conservation, adding both curb appeal and sustainability. Given its proximity to Cerritos, you'll have access to the accredited ABC Unified School District. Schedule your private tour today and experience everything this exceptional property has to offer!
Property Location and Similar Properties
Features
Accessibility Features
- 2+ Access Exits
- Doors - Swing In
- No Interior Steps
- Parking
Appliances
- Dishwasher
- ENERGY STAR Qualified Appliances
- ENERGY STAR Qualified Water Heater
- Free-Standing Range
- Freezer
- Disposal
- Gas & Electric Range
- Gas Range
- Gas Cooktop
- Gas Water Heater
- High Efficiency Water Heater
- Microwave
- Range Hood
- Refrigerator
- Self Cleaning Oven
- Water Heater
- Water Line to Refrigerator
- Water Purifier
- Water Softener
Architectural Style
- Modern
Assessments
- None
Association Fee
- 0.00
Commoninterest
- None
Common Walls
- No Common Walls
Cooling
- Central Air
- ENERGY STAR Qualified Equipment
- High Efficiency
Country
- US
Door Features
- Sliding Doors
Eating Area
- Area
- Family Kitchen
- Dining Room
- In Kitchen
- Separated
Electric
- 220 Volts
Entry Location
- Front
Exclusions
- Staging furniture.
Fencing
- Good Condition
Fireplace Features
- Family Room
Flooring
- Laminate
Foundation Details
- Slab
Garage Spaces
- 2.00
Green Energy Efficient
- Appliances
- Water Heater
- Windows
Green Water Conservation
- Flow Control
- Water-Smart Landscaping
Heating
- Central
- ENERGY STAR Qualified Equipment
- Fireplace(s)
- High Efficiency
- Solar
Inclusions
- Kitchen appliances
- washer
- dryer
- smart mirror
- smart a/c/heating system
- alarm system.
Interior Features
- Built-in Features
- Ceiling Fan(s)
- Crown Molding
- Granite Counters
- High Ceilings
- Home Automation System
- Open Floorplan
- Recessed Lighting
- Storage
- Unfurnished
- Wired for Data
Laundry Features
- Dryer Included
- In Garage
- Washer Included
Levels
- One
Living Area Source
- Assessor
Lockboxtype
- Combo
Lot Features
- 0-1 Unit/Acre
- Back Yard
- Cul-De-Sac
Parcel Number
- 7057034012
Parking Features
- Driveway
- Garage
- Garage Faces Front
- Off Street
- On Site
- Side by Side
Patio And Porch Features
- Concrete
- Enclosed
- Patio
Pool Features
- None
Postalcodeplus4
- 1604
Property Type
- Single Family Residence
Property Condition
- Updated/Remodeled
Road Frontage Type
- City Street
Road Surface Type
- Paved
Roof
- Composition
School District
- ABC Unified
Security Features
- Security System
Sewer
- Public Sewer
Spa Features
- None
Subdivision Name Other
- Imperial Estates Northeast (IPE)
Utilities
- Cable Available
- Electricity Available
- Natural Gas Available
- Phone Available
- Sewer Available
- Water Available
View
- City Lights
- Park/Greenbelt
Water Source
- Public
Year Built
- 1968
Year Built Source
- Assessor
Zoning
- LKR1*






