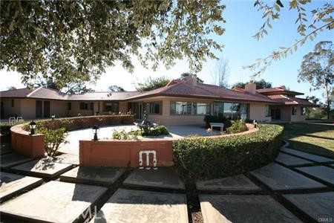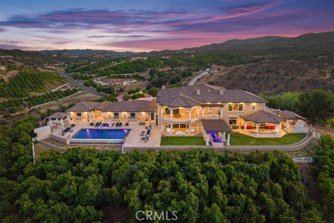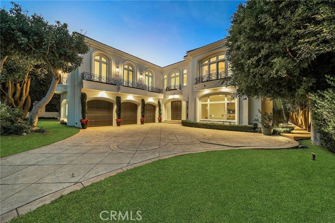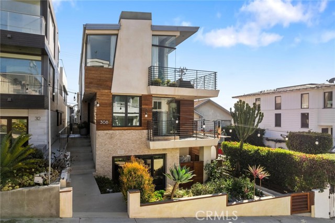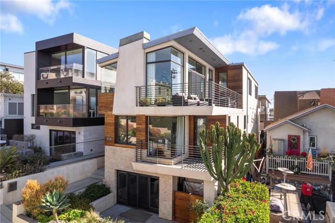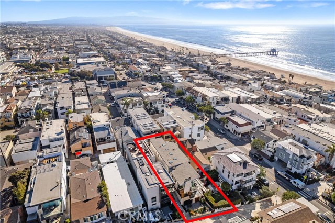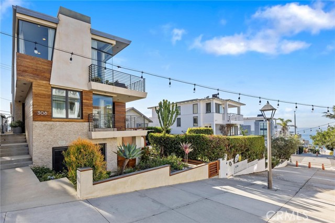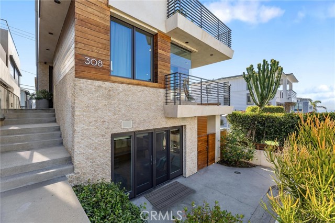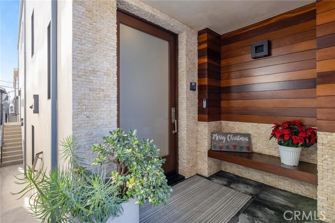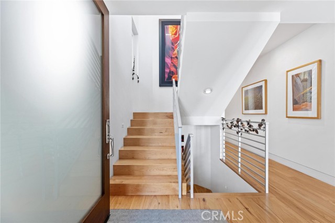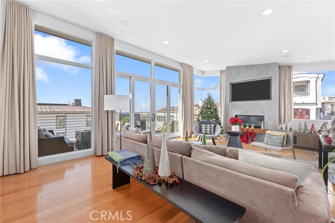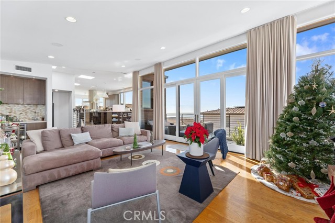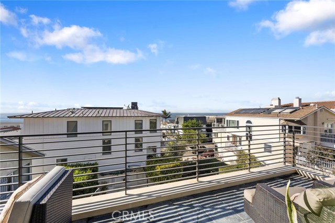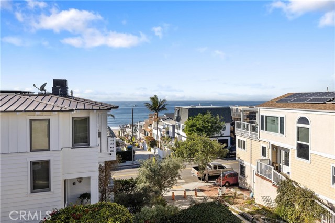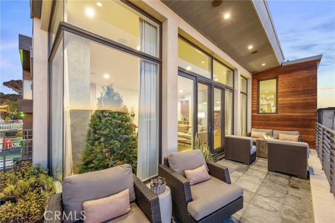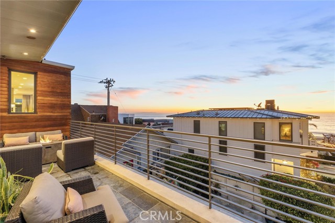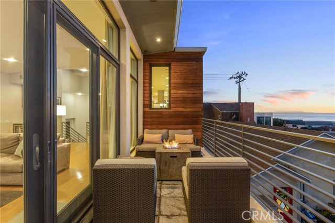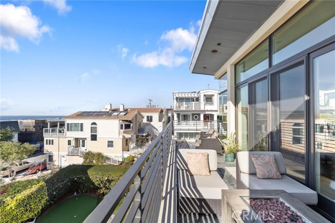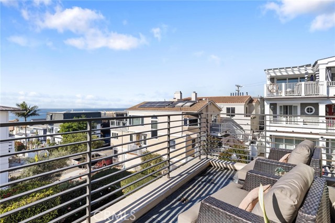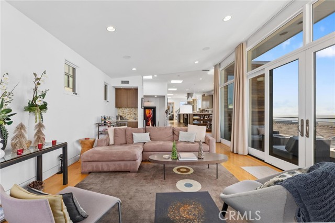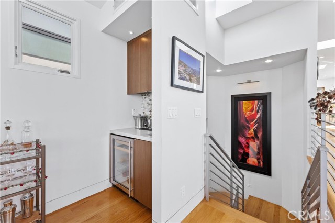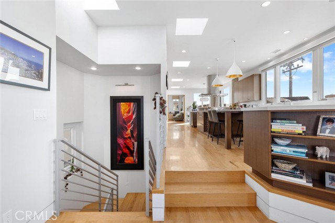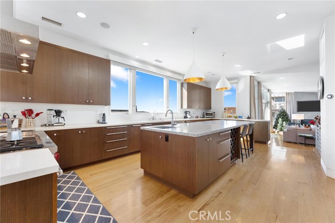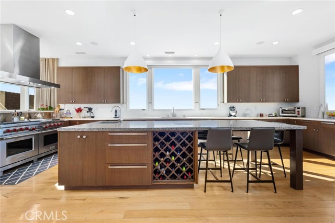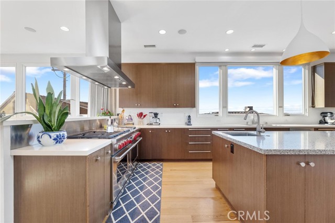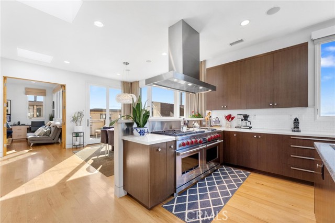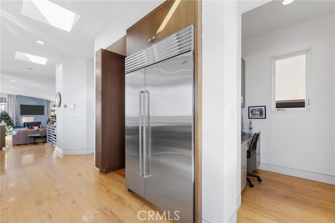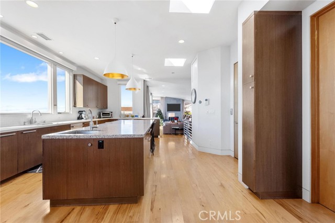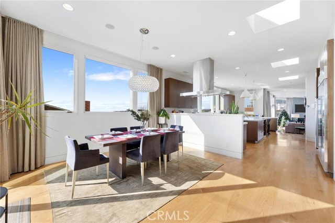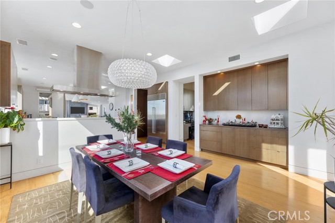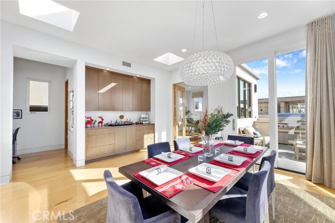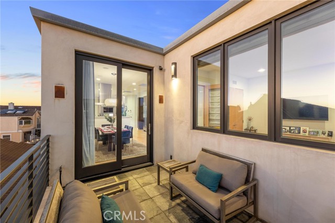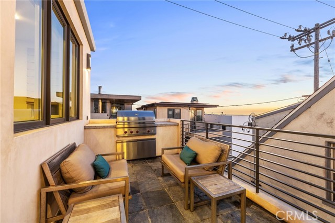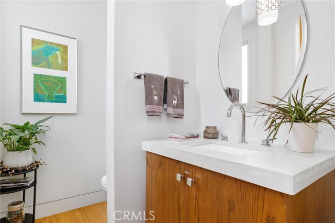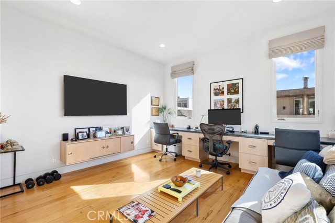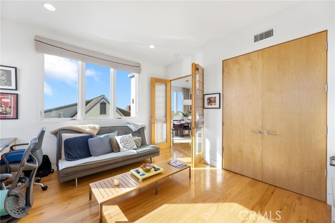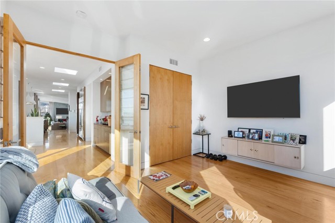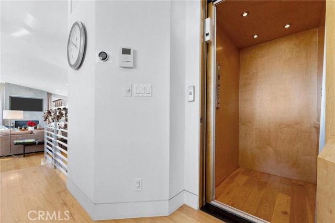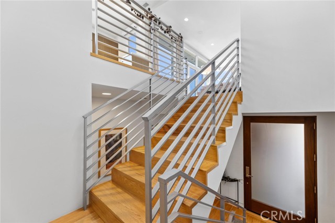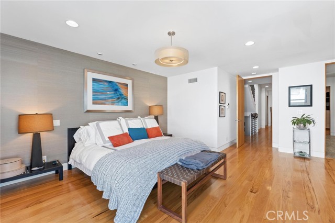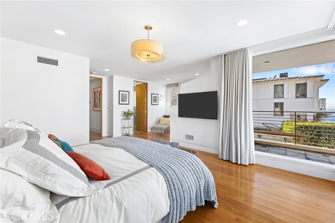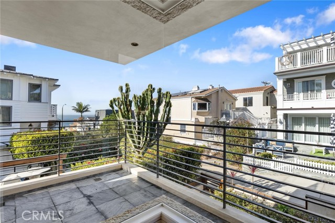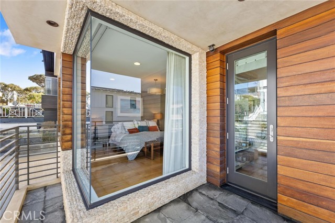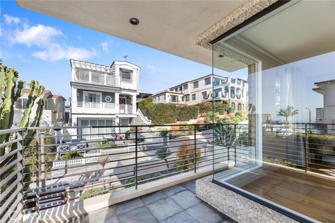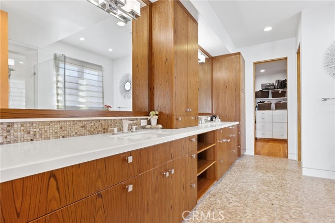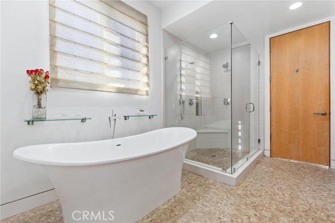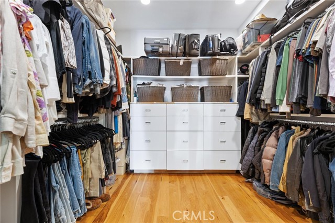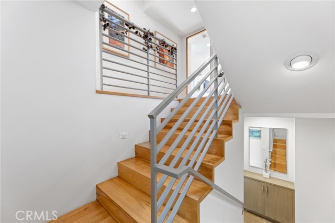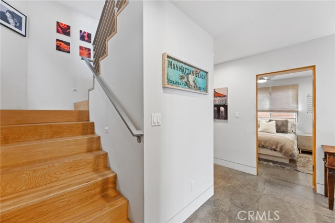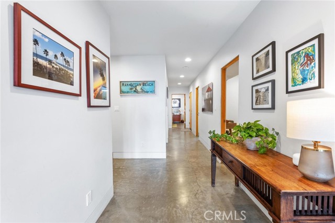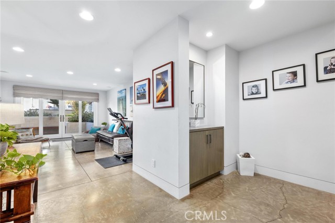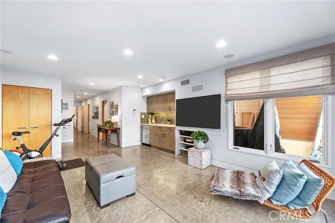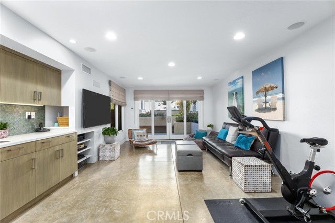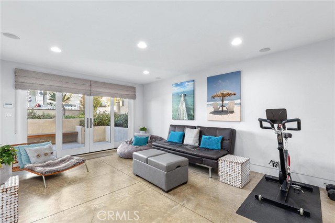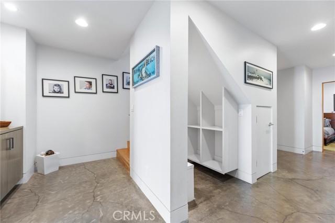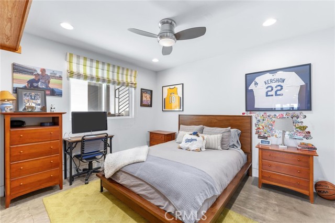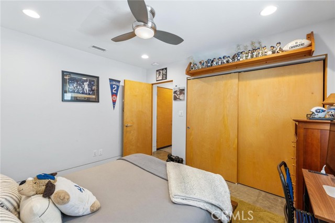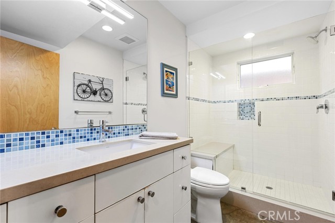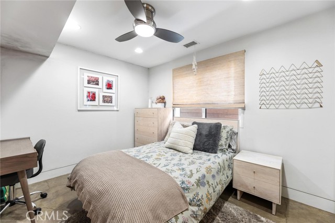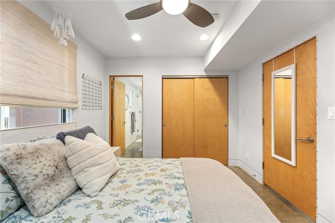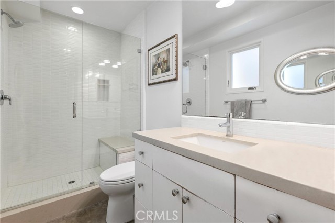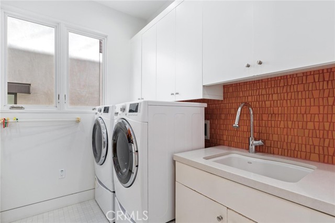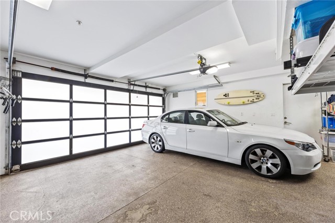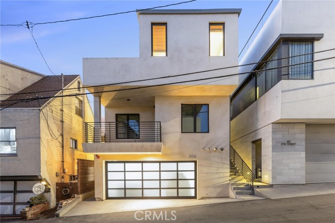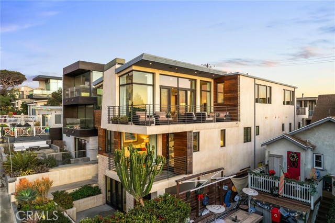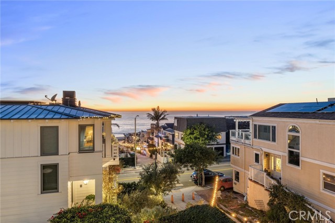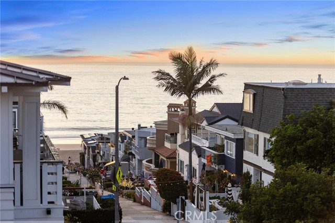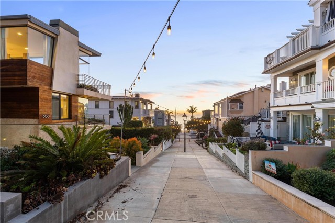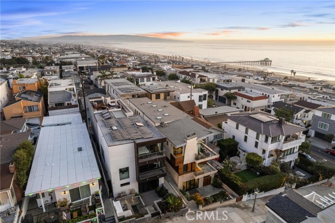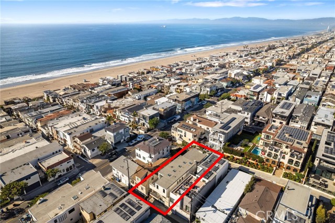308 17th Street, Manhattan Beach, CA 90266
Contact Silva Babaian
Schedule A Showing
Request more information
- MLS#: SB25007021 ( Single Family Residence )
- Street Address: 308 17th Street
- Viewed: 2
- Price: $8,000,000
- Price sqft: $1,820
- Waterfront: Yes
- Wateraccess: Yes
- Year Built: 2012
- Bldg sqft: 4395
- Bedrooms: 5
- Total Baths: 5
- Full Baths: 5
- Garage / Parking Spaces: 4
- Days On Market: 26
- Additional Information
- County: LOS ANGELES
- City: Manhattan Beach
- Zipcode: 90266
- District: Manhattan Unified
- Provided by: Compass
- Contact: Lauren Lauren

- DMCA Notice
-
DescriptionLocated in one of the most highly sought after walk streets in all of Manhattan Beach, this stunning coastal residence offers a seamless blend of luxury, functionality, and panoramic ocean views. Just two blocks from local shops and world class dining, 308 17th Street provides the perfect balance of convenience and coastal living, with close proximity to the beach, Live Oak Park, tennis courts, and ample parking nearby. Upon entry, you are welcomed to the primary suite level, crafted for maximized privacy. The serene retreat features abundant natural light, hardwood floors, a private terrace with ocean vistas, as well as room for a sitting area, creating an inviting atmosphere. The spa inspired ensuite boasts dual vanities, a freestanding tub, large glass shower, and a custom designed walk in closet. A 3 stop elevator provides seamless access to all levels of the property. The upper level is the heart of the home, designed for both entertaining and everyday living. The open concept living, dining, and kitchen spaces flow naturally into one another and are complemented by two large outdoor terraces capturing the sensational ocean views. The main living space is centered by an elegant stone fireplace and features direct access to one of the upper levels terraces. The space also includes a wet bar with a fridge, ideal for hosting. The large, open and airy kitchen is a masterpiece with high end stainless steel appliances, a large center island with breakfast bar, two sinks for added convenience, and an expansive pantry. The dining area is strategically positioned to capture the ocean vistas and leads directly to the additional outdoor terrace, fully equipped with a BBQ bar and added seating for alfresco dining. Completing the upper level, find a flexible space that can serve as a family room, den, office, or additional bedroom, catering to various lifestyle needs, along with a convenient powder room. The lower level showcases polished concrete floors and a versatile family room, featuring a wet bar, fridge, and sliding glass doors that open to a large front patio. This level also includes a bedroom with an ensuite glass shower, a hallway storage cubby, a second bedroom, and an additional bathroom featuring a large glass shower. Situated at the rear of the property, a one bedroom, one bathroom guest suite with separate entrance and ocean views offers an excellent opportunity for added living space, guests, extended family, or rental opportunities.
Property Location and Similar Properties
Features
Accessibility Features
- 32 Inch Or More Wide Doors
- 36 Inch Or More Wide Halls
- Accessible Elevator Installed
Appliances
- 6 Burner Stove
- Barbecue
- Built-In Range
- Convection Oven
- Dishwasher
- Double Oven
- Electric Oven
- ENERGY STAR Qualified Appliances
- ENERGY STAR Qualified Water Heater
- Free-Standing Range
- Freezer
- Disposal
- Gas & Electric Range
- Gas Water Heater
- Indoor Grill
- High Efficiency Water Heater
- Hot Water Circulator
- Ice Maker
- Microwave
- Range Hood
- Recirculated Exhaust Fan
- Refrigerator
- Self Cleaning Oven
- Tankless Water Heater
- Vented Exhaust Fan
- Water Heater Central
- Water Line to Refrigerator
Architectural Style
- Contemporary
Assessments
- Unknown
Association Fee
- 0.00
Commoninterest
- None
Common Walls
- No Common Walls
Construction Materials
- Block
- Concrete
- Drywall Walls
- Ducts Professionally Air-Sealed
- Frame
- Stone Veneer
- Stucco
- Wood Siding
Cooling
- Dual
- Electric
- ENERGY STAR Qualified Equipment
- High Efficiency
- Whole House Fan
Country
- US
Days On Market
- 24
Direction Faces
- North
Door Features
- ENERGY STAR Qualified Doors
Eating Area
- Breakfast Counter / Bar
- Dining Room
- In Kitchen
Electric
- 220 Volts in Garage
- 220 Volts in Kitchen
- 220 Volts in Laundry
- Electricity - On Property
Entry Location
- Front/side
Fencing
- Wood
Fireplace Features
- Family Room
- Gas
- Gas Starter
Flooring
- Concrete
- Wood
Foundation Details
- Block
- Slab
Garage Spaces
- 3.00
Heating
- Baseboard
- ENERGY STAR Qualified Equipment
- Fireplace(s)
- Forced Air
- High Efficiency
- Natural Gas
- Zoned
Interior Features
- Balcony
- Bar
- Block Walls
- Built-in Features
- Ceiling Fan(s)
- Copper Plumbing Full
- Corian Counters
- Elevator
- Granite Counters
- Intercom
- Living Room Deck Attached
- Open Floorplan
- Pantry
- Recessed Lighting
- Stone Counters
- Storage
- Unfurnished
- Wet Bar
- Wired for Data
- Wired for Sound
Laundry Features
- Common Area
- Dryer Included
- Gas Dryer Hookup
- Individual Room
- Inside
- Washer Hookup
- Washer Included
Levels
- Three Or More
Living Area Source
- Assessor
Lockboxtype
- None
Lot Features
- Front Yard
- Garden
- Landscaped
- Rectangular Lot
- Level
- Paved
- Sprinklers Drip System
- Sprinklers In Front
- Sprinklers Timer
- Utilities - Overhead
- Walkstreet
Other Structures
- Guest House
- Guest House Attached
Parcel Number
- 4178023005
Parking Features
- Direct Garage Access
- Driveway
- Concrete
- Garage Faces Rear
- Garage Faces Side
- Garage - Single Door
- Garage Door Opener
- Parking Space
Patio And Porch Features
- Covered
- Deck
- Front Porch
- Stone
Pool Features
- None
Postalcodeplus4
- 4636
Property Type
- Single Family Residence
Property Condition
- Turnkey
Road Frontage Type
- Alley
Road Surface Type
- Paved
Roof
- Flat
School District
- Manhattan Unified
Security Features
- 24 Hour Security
- Fire and Smoke Detection System
- Fire Rated Drywall
- Fire Sprinkler System
- Security System
- Wired for Alarm System
Sewer
- Public Sewer
Uncovered Spaces
- 1.00
Utilities
- Cable Available
- Electricity Connected
- Natural Gas Connected
- Phone Connected
- Sewer Connected
- Water Connected
View
- Coastline
- Ocean
- Panoramic
- Water
- White Water
Water Source
- Public
Window Features
- Blinds
- Custom Covering
- Double Pane Windows
- Drapes
- ENERGY STAR Qualified Windows
- Low Emissivity Windows
- Screens
- Skylight(s)
Year Built
- 2012
Year Built Source
- Other
Zoning
- MNRM

