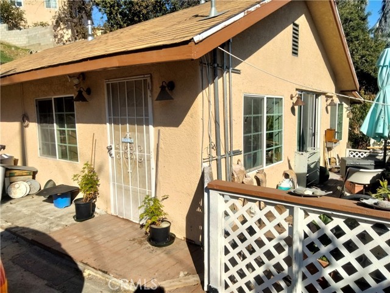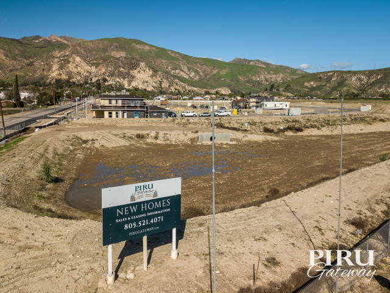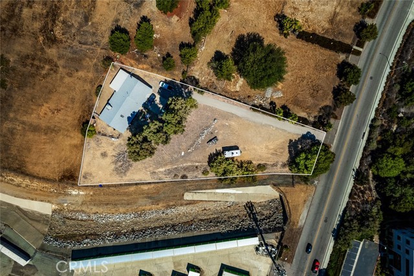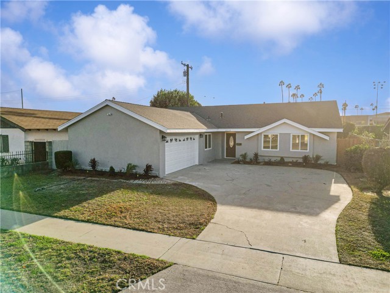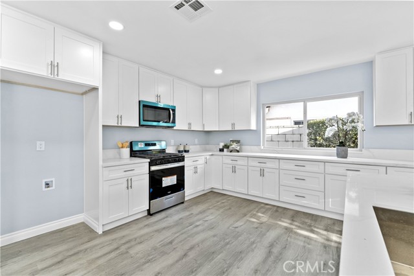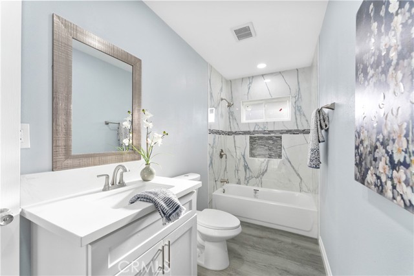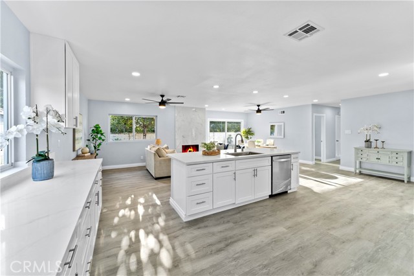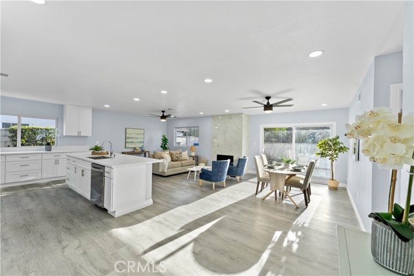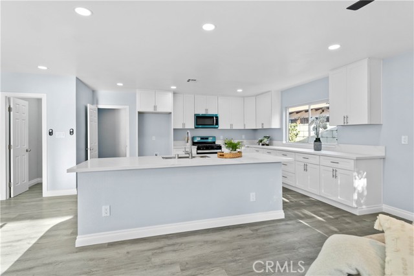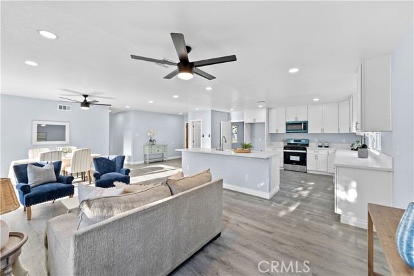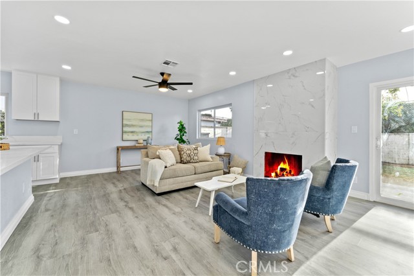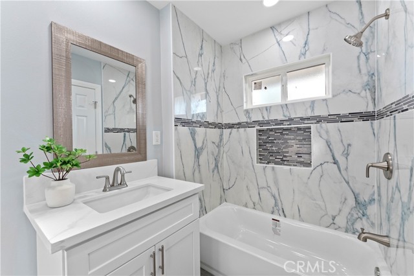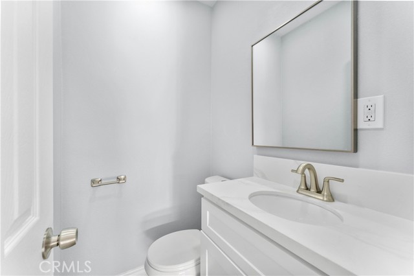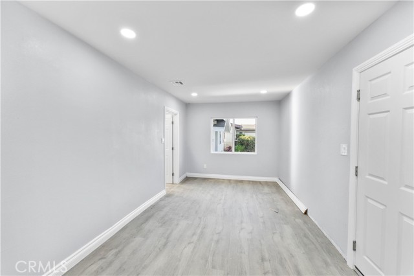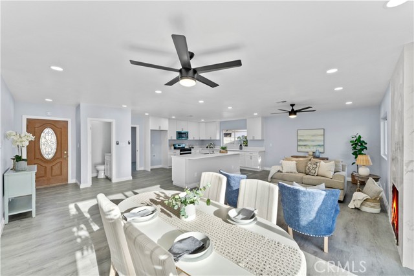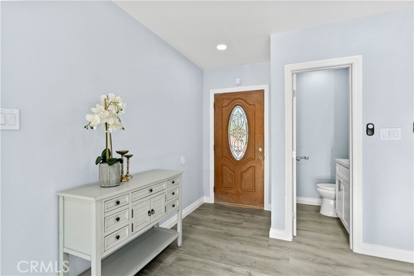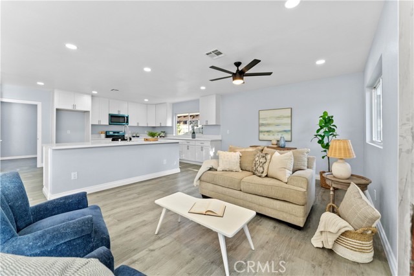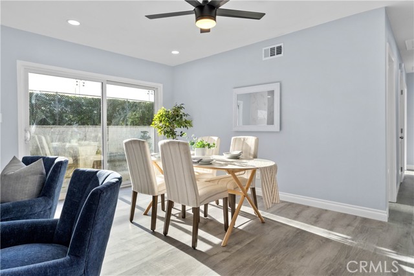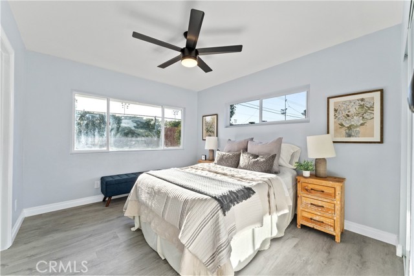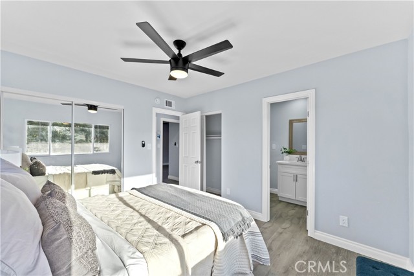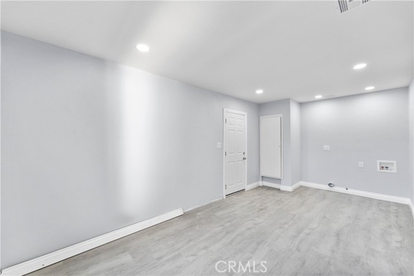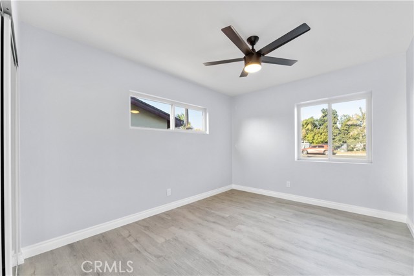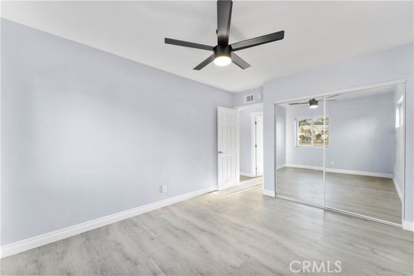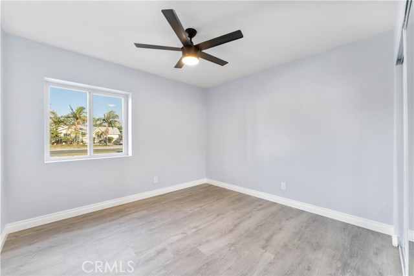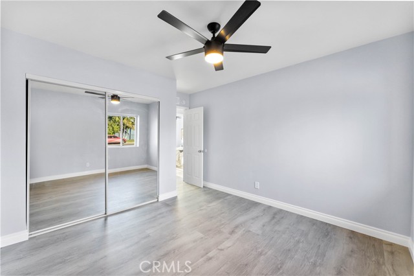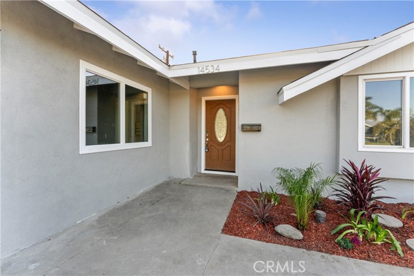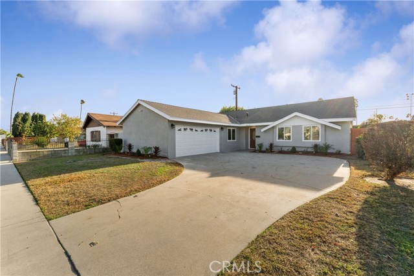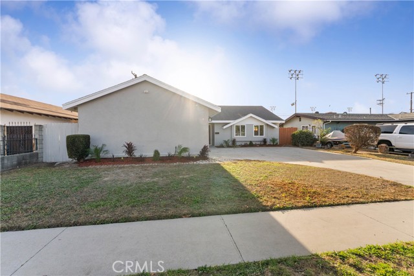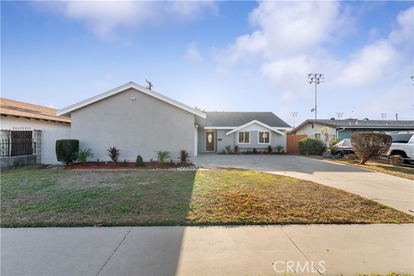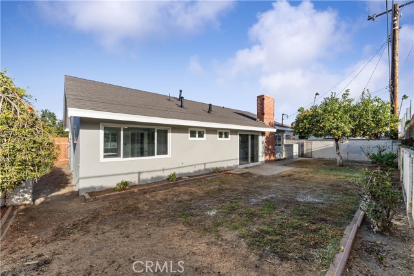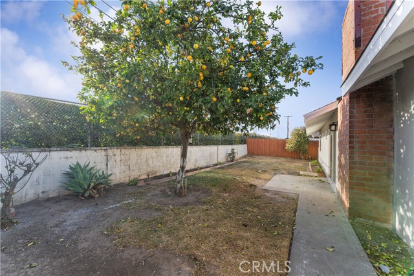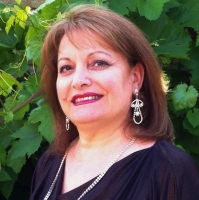14534 Barrydale Street, La Puente, CA 91746
Contact Silva Babaian
Schedule A Showing
Request more information
- MLS#: CV25005922 ( Single Family Residence )
- Street Address: 14534 Barrydale Street
- Viewed: 4
- Price: $860,000
- Price sqft: $533
- Waterfront: No
- Year Built: 1957
- Bldg sqft: 1612
- Bedrooms: 3
- Total Baths: 3
- Full Baths: 2
- 1/2 Baths: 1
- Garage / Parking Spaces: 2
- Days On Market: 27
- Additional Information
- County: LOS ANGELES
- City: La Puente
- Zipcode: 91746
- District: Bassett Unified
- Provided by: SYNERGY ONE REAL ESTATE
- Contact: Tony Tony

- DMCA Notice
-
DescriptionBeautifully Remodeled Single Story Home for Sale in La Puente, CA. This Home is Completely Remodeled and features 1,612 Sq. Ft., 3 Bedrooms, 2.5 Bathrooms, newer Light Wood Colored Vinyl Plank Flooring, New Lovely Grey Paint, Completely Remodeled Kitchen, Bathrooms, Ceiling Fan, Inside Laundry Room, Large Lot at 6,344 Sq. Ft., 2 Car Attached Garage, Spacious Backyard w/ plenty of room for outdoor living. Near all amenities, including shopping centers, parks, entertainment, grocery stores, schools, banks, and restaurants. This home is a Beauty and has a lot to offer! Thank you for showing!
Property Location and Similar Properties
Features
Assessments
- Unknown
Association Fee
- 0.00
Commoninterest
- None
Common Walls
- No Common Walls
Cooling
- Central Air
Country
- US
Fireplace Features
- Living Room
Garage Spaces
- 2.00
Heating
- Central
Interior Features
- Ceiling Fan(s)
Laundry Features
- Individual Room
- Inside
Levels
- One
Lockboxtype
- See Remarks
- Supra
Lockboxversion
- Supra
Lot Features
- Back Yard
Parcel Number
- 8465011007
Pool Features
- None
Postalcodeplus4
- 1158
Property Type
- Single Family Residence
School District
- Bassett Unified
Sewer
- Public Sewer
View
- None
Water Source
- Public
Year Built
- 1957
Year Built Source
- Assessor
Zoning
- LCA16000*

