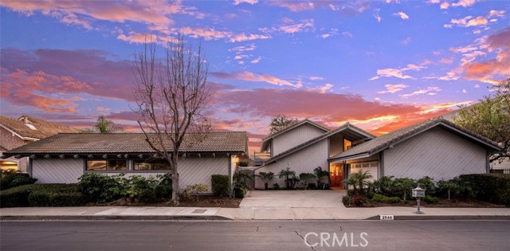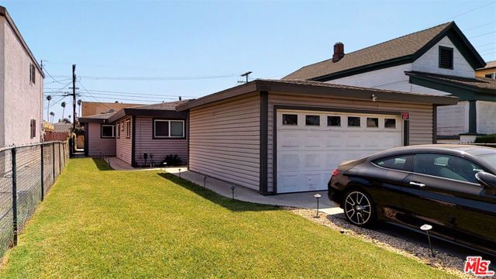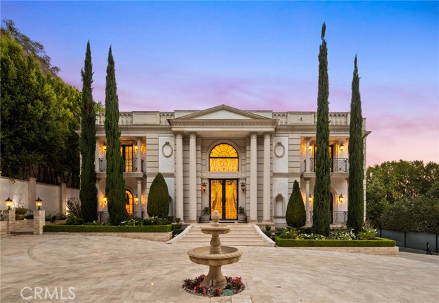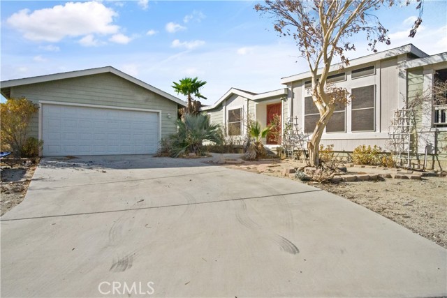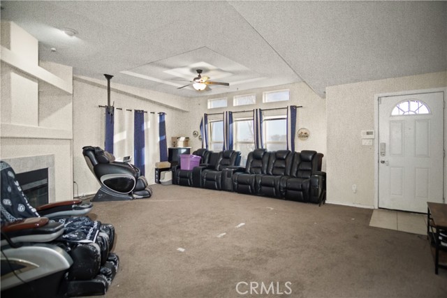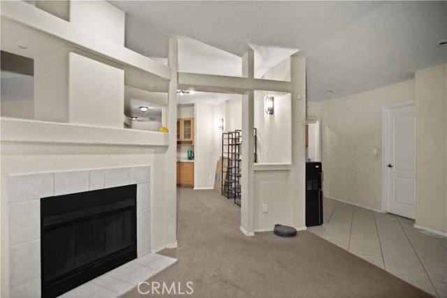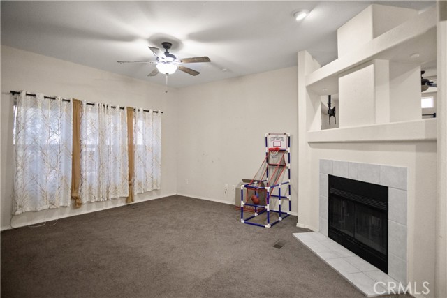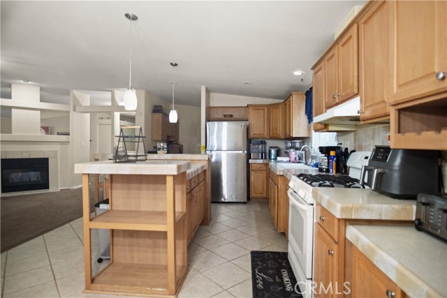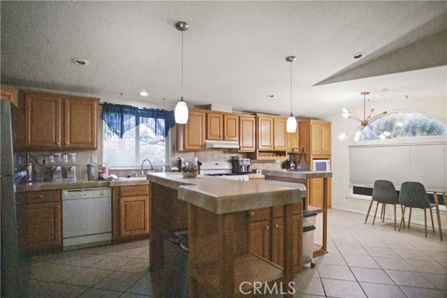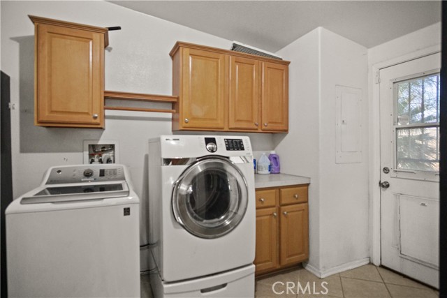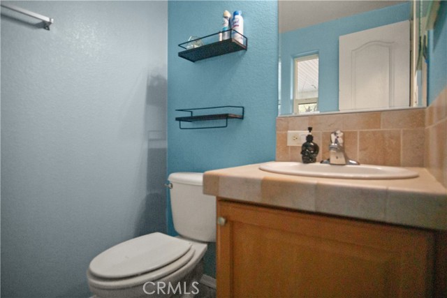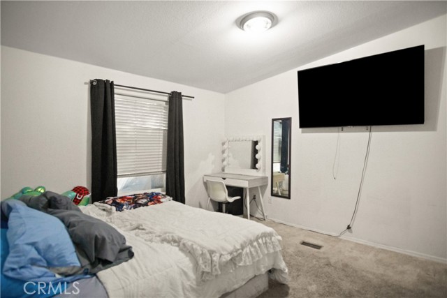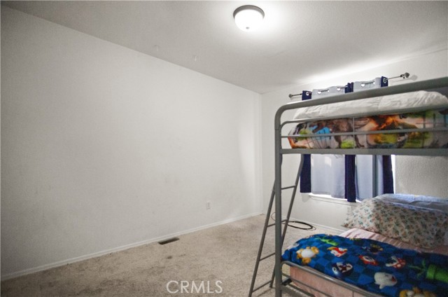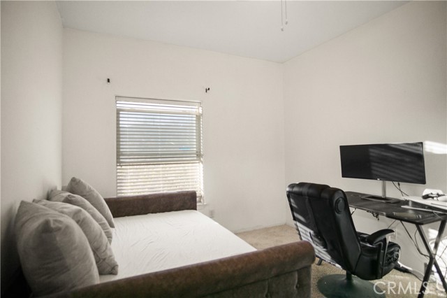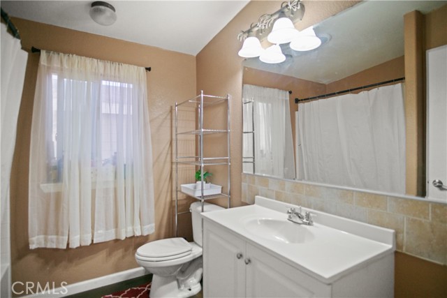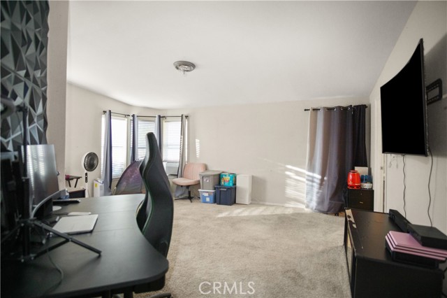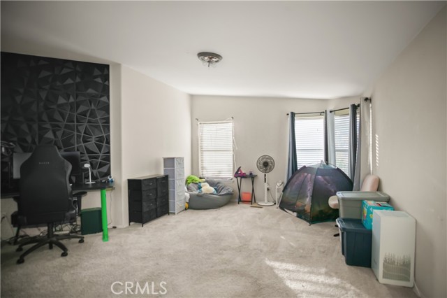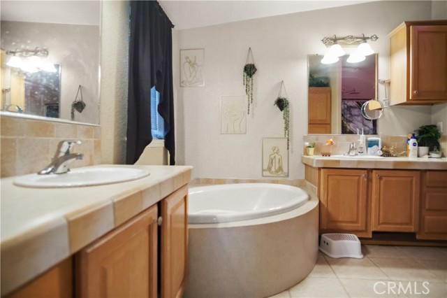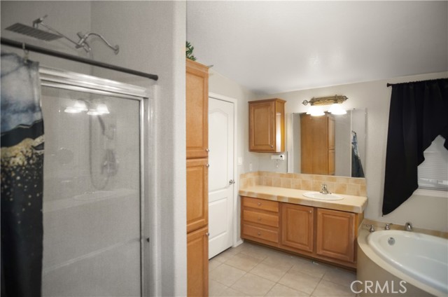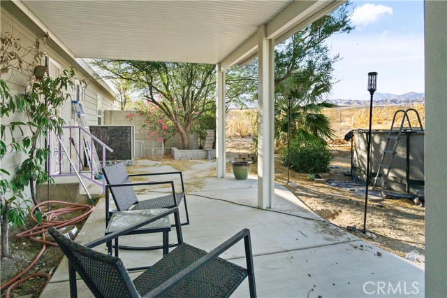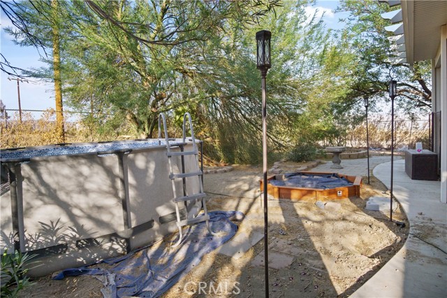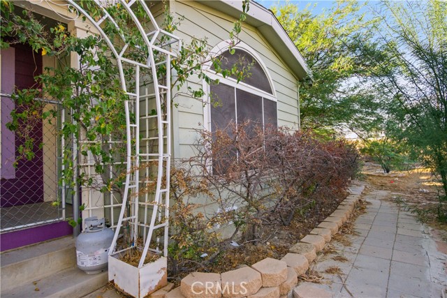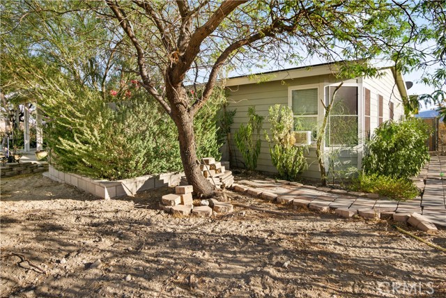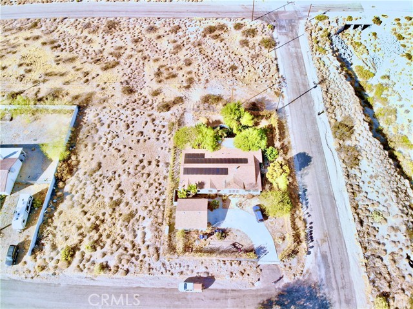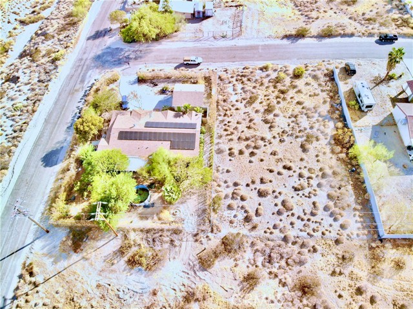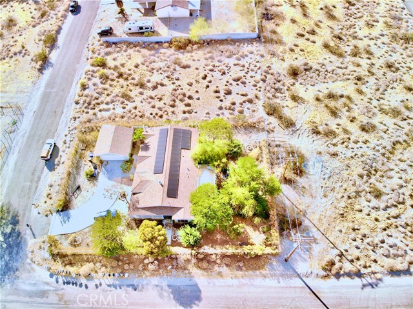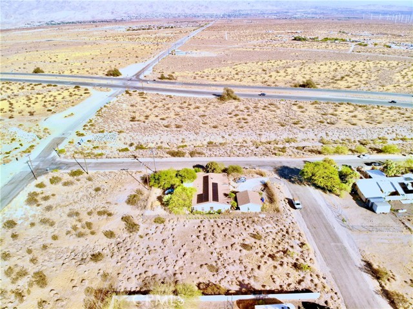61248 Azania Avenue, Whitewater, CA 92282
Contact Silva Babaian
Schedule A Showing
Request more information
- MLS#: IV25003614 ( Manufactured On Land )
- Street Address: 61248 Azania Avenue
- Viewed: 5
- Price: $499,999
- Price sqft: $191
- Waterfront: No
- Year Built: 2005
- Bldg sqft: 2613
- Bedrooms: 4
- Total Baths: 3
- Full Baths: 2
- 1/2 Baths: 1
- Garage / Parking Spaces: 2
- Days On Market: 98
- Additional Information
- County: RIVERSIDE
- City: Whitewater
- Zipcode: 92282
- Subdivision: Other (othr)
- District: Palm Springs Unified
- Provided by: DYNASTY REAL ESTATE
- Contact: KARLTON KARLTON

- DMCA Notice
-
DescriptionBreathtaking Single Story Home with Newly Redone Septic System Ready for You! Welcome to this incredible 4 bedroom, 2.5 bathroom, 2,613 sq. ft. single story manufactured home with 433a certification, and solar lease nestled on an expansive 14,810 sq. ft. lot in Whitewaterconveniently located near Desert Hot Springs and Coachella! This property offers a perfect blend of elegance, comfort, and functionality, with a detached, finished 2 car garage, newer remodeled guest bathroom with newer sink, sink plumbing and flooring. A newer septic leach line system, was also newly redone ensuring long term peace of mind for the new owner. The outdoor space is just as remarkable! The enormous covered patio provides the perfect setting for entertaining or enjoying serene evenings, while the massive yard offers endless possibilities for landscaping, play, or future development. But thats not all! This property includes an adjacent lot (APN 667 181 005), adding an additional 14,810 sq. ft., bringing the total to 0.68 acres of wide open space for your imagination to run wild. Whether you want to store, grow, design, or build, the possibilities are endless! Step inside to discover an open, luminous layout featuring a dual sided fireplace that creates a cozy ambiance between the living and family rooms. The home is flooded with natural light from oversized windows and boasts both carpet and tile flooring throughout. Adjacent to the living areas, the gourmet kitchen is a chefs dream, showcasing designer finishes, custom tile countertops, an oversized island, recessed lighting, and an abundance of oak cabinetry. The large walk in pantry and nearby laundry room, complete with upper and lower cabinets and a half bathroom, add to the homes exceptional functionality. All four bedrooms are located off a private hallway for added serenity. The spacious primary suite offers a true retreat, featuring dual sinks, a soaking tub, a large walk in shower, a walk in closet, and ample storage. This must see home combines luxury, practicality, and potentialperfect for creating your desert dream. Dont miss this rare opportunity!
Property Location and Similar Properties
Features
Additional Parcels Description
- 667181005
Appliances
- Dishwasher
- Gas Oven
- Gas Range
- Microwave
- Range Hood
Architectural Style
- Traditional
Assessments
- Unknown
Association Fee
- 0.00
Commoninterest
- None
Common Walls
- No Common Walls
Cooling
- Central Air
Country
- US
Days On Market
- 37
Eating Area
- Breakfast Nook
Entry Location
- South
Fencing
- Chain Link
Fireplace Features
- Family Room
- Living Room
- Two Way
Flooring
- Carpet
Garage Spaces
- 2.00
Heating
- Central
Interior Features
- Built-in Features
- Ceiling Fan(s)
- Pantry
- Tile Counters
Laundry Features
- Individual Room
Levels
- One
Living Area Source
- Assessor
Lockboxtype
- Supra
Lockboxversion
- Supra BT LE
Lot Features
- Lot 20000-39999 Sqft
Parcel Number
- 667181004
Parking Features
- Driveway
Patio And Porch Features
- Covered
- Patio
Pool Features
- None
Postalcodeplus4
- 2714
Property Type
- Manufactured On Land
Road Surface Type
- Paved
Roof
- Shingle
School District
- Palm Springs Unified
Sewer
- Septic Type Unknown
Spa Features
- None
Subdivision Name Other
- other
Utilities
- Propane
- Water Connected
View
- Desert
Water Source
- Public
Window Features
- Double Pane Windows
Year Built
- 2005
Year Built Source
- Public Records
Zoning
- W-2

