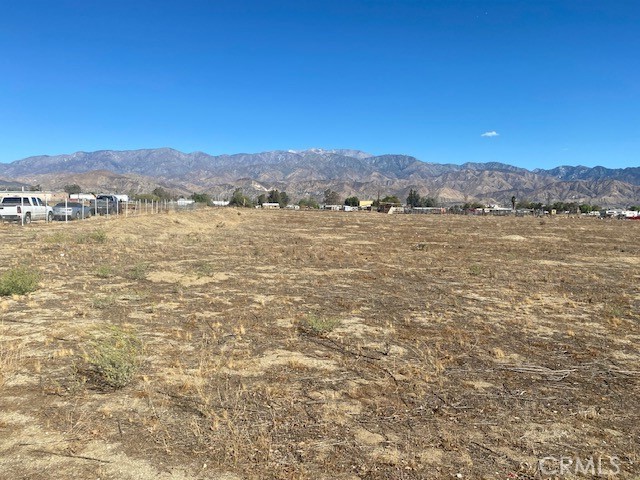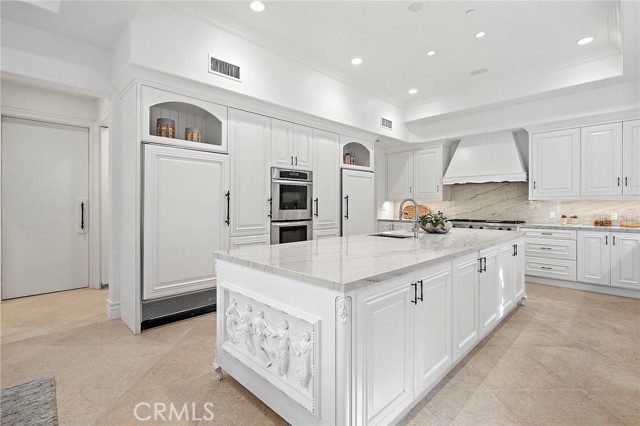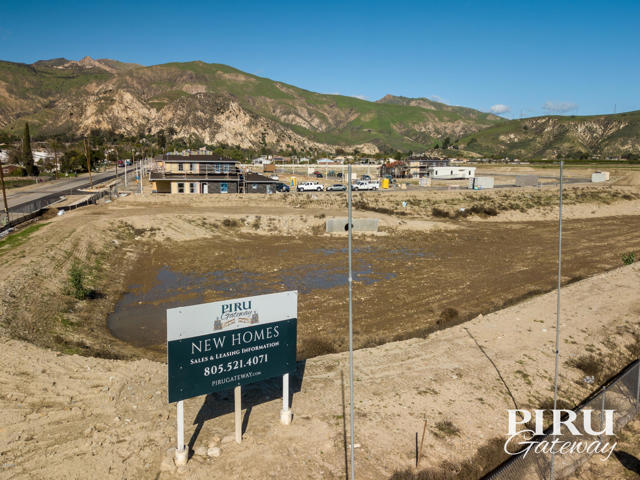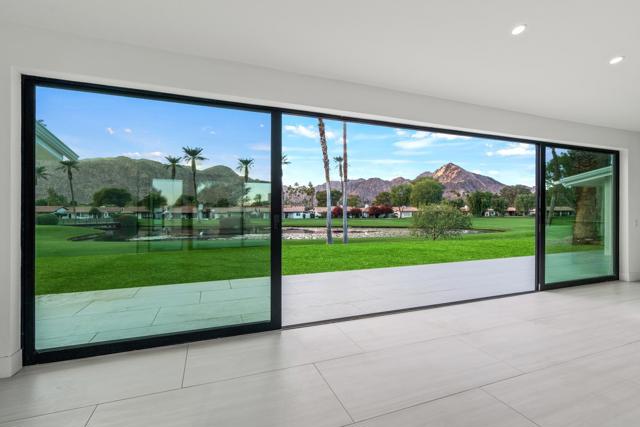49723 Avenida Montero, La Quinta, CA 92253
Contact Silva Babaian
Schedule A Showing
Request more information
- MLS#: 219122236DA ( Single Family Residence )
- Street Address: 49723 Avenida Montero
- Viewed: 3
- Price: $4,300,000
- Price sqft: $897
- Waterfront: No
- Year Built: 1970
- Bldg sqft: 4792
- Bedrooms: 5
- Total Baths: 6
- Full Baths: 6
- Garage / Parking Spaces: 2
- Days On Market: 104
- Additional Information
- County: RIVERSIDE
- City: La Quinta
- Zipcode: 92253
- Subdivision: Lqcc Montero Estates
- Provided by: Desert Sotheby's International Realty
- Contact: Robert Robert

- DMCA Notice
-
DescriptionThis custom home is a testament to meticulous design and attention to detail. 5 bedroom (all ensuite) 6 bath level in home boasts some of the finest golf and mountain views in La Quinta. Nearly 5,000 square feet, this home is situated on an oversized double lot (nearly 1/2 acre) above the Fourth Fairway of the legendary La Quinta Country Club. Originally designed by the famed Steven Chase in 1970, every aspect of this home has been thoughtfully renovated by the current owners to seamlessly blend contemporary architectural elements with an awe inspiring backdrop of Mt. Eisenhower and the Santa Rosa Mountains. Pocketing sliders on both sides of the primary living area seamlessly merge indoor and outdoor living while the large bar and chef's kitchen are centrally located amongst both the private pool and spa courtyard, living and dining areas and an immense mountain facing patio. The large primary suite features golf course and mountain views and a luxuriously appointed primary bath with large walk in shower, separate steam shower, free standing tub, private outdoor spa and oversized walk in closet. Four additional spacious guest suites are appointed with luxurious finishes on opposite ends of the home making it great for large families or seasonal rentals. Additional features of this home include infrared sauna, cold plunge, private courtyard pool and spa, outdoor shower and oversized garage.
Property Location and Similar Properties
Features
Additional Parcels Description
- unkown
Appliances
- Ice Maker
- Electric Range
- Microwave
- Convection Oven
- Electric Oven
- Gas Range
- Vented Exhaust Fan
- Refrigerator
- Freezer
- Dishwasher
- Gas Water Heater
- Range Hood
Architectural Style
- Contemporary
- Ranch
- Modern
Carport Spaces
- 0.00
Construction Materials
- Stucco
Cooling
- Central Air
Country
- US
Door Features
- Double Door Entry
- Sliding Doors
- French Doors
Eating Area
- Breakfast Counter / Bar
- In Living Room
- Dining Room
- Breakfast Nook
Electric
- 220 Volts in Kitchen
- 220 Volts in Laundry
Fencing
- Masonry
- Stucco Wall
- Privacy
Fireplace Features
- Gas
- Living Room
Flooring
- Tile
Foundation Details
- Slab
Garage Spaces
- 2.00
Heating
- Forced Air
- Natural Gas
Interior Features
- Bar
- Wet Bar
- Wired for Sound
- Recessed Lighting
- Open Floorplan
- Living Room Deck Attached
- High Ceilings
- Cathedral Ceiling(s)
Levels
- One
Living Area Source
- Assessor
Lot Features
- Sprinklers Drip System
- Sprinkler System
- Planned Unit Development
Parcel Number
- 646182021
Parking Features
- Side by Side
- Driveway
- Garage Door Opener
Patio And Porch Features
- Enclosed
- Concrete
- Covered
Pool Features
- Gunite
- Pebble
- In Ground
- Electric Heat
- Salt Water
- Private
Postalcodeplus4
- 2325
Property Type
- Single Family Residence
Property Condition
- Updated/Remodeled
Roof
- Asphalt
Security Features
- Gated Community
Spa Features
- Private
- Heated
- Gunite
- In Ground
Subdivision Name Other
- LQCC Montero Estates
Uncovered Spaces
- 0.00
View
- Desert
- Water
- Pond
- Pool
- Panoramic
- Mountain(s)
- Hills
- Golf Course
Waterfront Features
- Lagoon
Year Built
- 1970
Year Built Source
- Assessor






