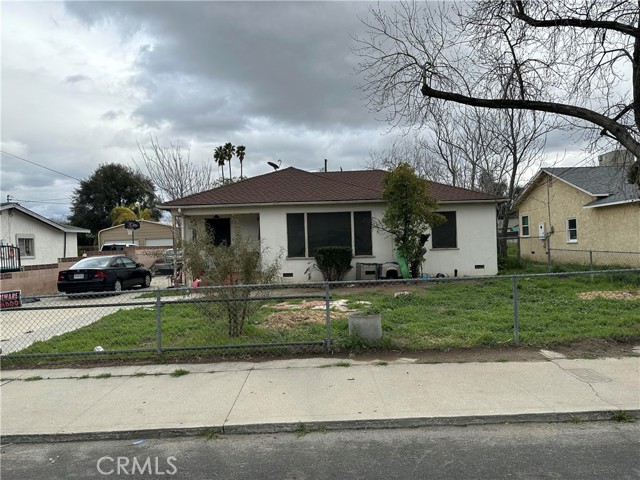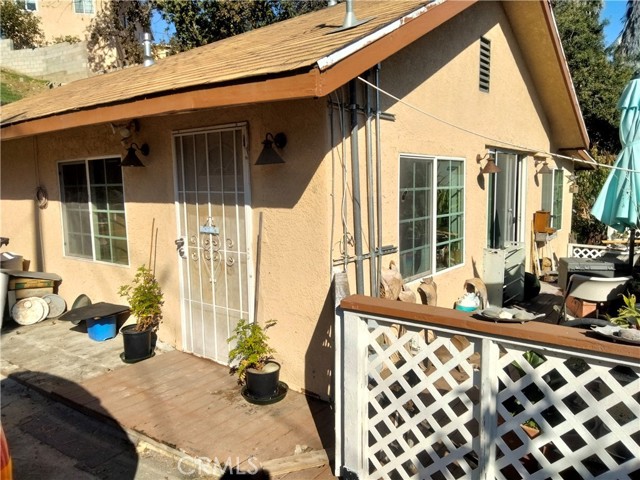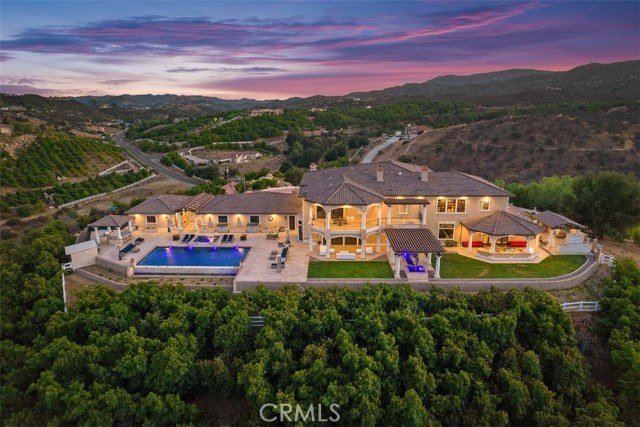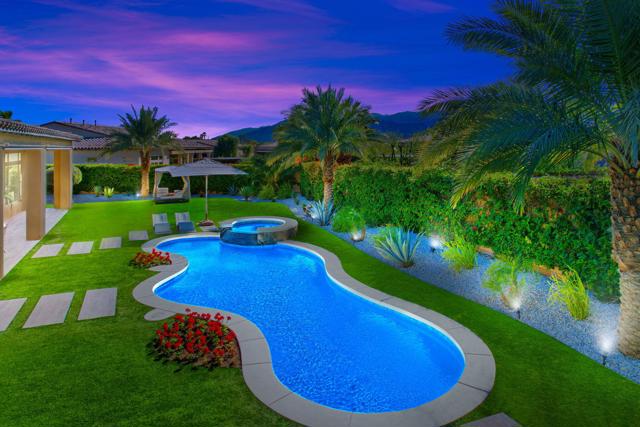54865 Apollo Court, La Quinta, CA 92253
Contact Silva Babaian
Schedule A Showing
Request more information
- MLS#: 219121865DA ( Single Family Residence )
- Street Address: 54865 Apollo Court
- Viewed: 4
- Price: $2,395,000
- Price sqft: $497
- Waterfront: Yes
- Wateraccess: Yes
- Year Built: 2017
- Bldg sqft: 4820
- Bedrooms: 4
- Total Baths: 5
- Full Baths: 4
- 1/2 Baths: 1
- Garage / Parking Spaces: 3
- Days On Market: 291
- Additional Information
- County: RIVERSIDE
- City: La Quinta
- Zipcode: 92253
- Subdivision: Griffin Ranch
- Provided by: Brad Schmett Real Estate Group
- Contact: Brad Brad

- DMCA Notice
-
DescriptionPRICE TO SELL! UNDER $500 PER SQ.FT. This exquisite Griffin Ranch property offers an exceptional opportunity w/ its impressive features & upgrades. Enjoying breathtaking west facing mountain views, the home is situated on a spacious half acre lot, capturing plenty of afternoon sun. Boasting 4,820 sq. ft. of living space, this residence includes 4 BDs, 4.5 BAs, including a private casita suite complete w/ kitchen, full bath, washer/dryer & living area. The expansive great room w/ a floor to ceiling quartz slab fireplace wall, seamlessly integrates w/ the outdoor patio deck through large stackable folding doors, perfect for entertaining. Additional highlights include a luxurious primary BD retreat, formal dining room, a morning room off the kitchen, separate flex room & a 3 bay split garage. The outdoor space is meticulously landscaped, featuring custom night lighting & an array of 11 various fruit trees, 4 date palm trees & 2 canary palm trees. Upgrades abound, from Italian porcelain tile flooring throughout the main areas to motorized solar shades covering the patio deck. The home is equipped with an EcoWater drinking & water softening system & an outdoor BBQ area w/ kitchen matching granite slab. Recent enhancements include a newer quiet pool pump & resurfaced concrete pool coping. Hunter Douglas style window blinds w/ select areas featuring motorized blinds for added convenience. The audio system includes TruGhost built in ceiling speakers & immersive surround sound.
Property Location and Similar Properties
Features
Appliances
- Gas Cooktop
- Microwave
- Convection Oven
- Electric Oven
- Vented Exhaust Fan
- Water Line to Refrigerator
- Water Softener
- Refrigerator
- Ice Maker
- Disposal
- Dishwasher
- Gas Water Heater
- Range Hood
Association Amenities
- Bocce Ball Court
- Tennis Court(s)
- Sport Court
- Recreation Room
- Pet Rules
- Management
- Other Courts
- Meeting Room
- Maintenance Grounds
- Horse Trails
- Fire Pit
- Gym/Ex Room
- Clubhouse
- Controlled Access
- Security
- Clubhouse Paid
Association Fee
- 575.00
Association Fee Frequency
- Monthly
Builder Model
- Prestige Plan 8
Builder Name
- Lennar
Carport Spaces
- 0.00
Construction Materials
- Stucco
Cooling
- Central Air
Country
- US
Door Features
- Sliding Doors
Eating Area
- Breakfast Counter / Bar
- Dining Room
Exclusions
- Furnishings and personal property.
Fencing
- Block
- Stucco Wall
Fireplace Features
- Fire Pit
- Masonry
- Gas Starter
- Living Room
- Patio
Flooring
- Tile
Foundation Details
- Slab
Garage Spaces
- 3.00
Heating
- Central
- Forced Air
- Natural Gas
Interior Features
- Built-in Features
- Wet Bar
- Storage
- Wired for Sound
- Recessed Lighting
- Open Floorplan
- High Ceilings
- Bar
Laundry Features
- Individual Room
Levels
- One
Living Area Source
- Assessor
Lockboxtype
- None
Lot Features
- Back Yard
- Paved
- Landscaped
- Lawn
- Front Yard
- Cul-De-Sac
- Sprinklers Drip System
Other Structures
- Guest House Attached
- Guest House
Parcel Number
- 780150032
Parking Features
- Direct Garage Access
- Driveway
- Garage Door Opener
Patio And Porch Features
- Covered
Pool Features
- In Ground
- Pebble
- Private
Postalcodeplus4
- 8050
Property Type
- Single Family Residence
Property Condition
- Updated/Remodeled
Roof
- Tile
Security Features
- 24 Hour Security
- Gated Community
Spa Features
- Heated
- Private
- In Ground
Subdivision Name Other
- Griffin Ranch
Uncovered Spaces
- 0.00
Utilities
- Cable Available
View
- Mountain(s)
Window Features
- Blinds
Year Built
- 2017
Year Built Source
- Assessor






