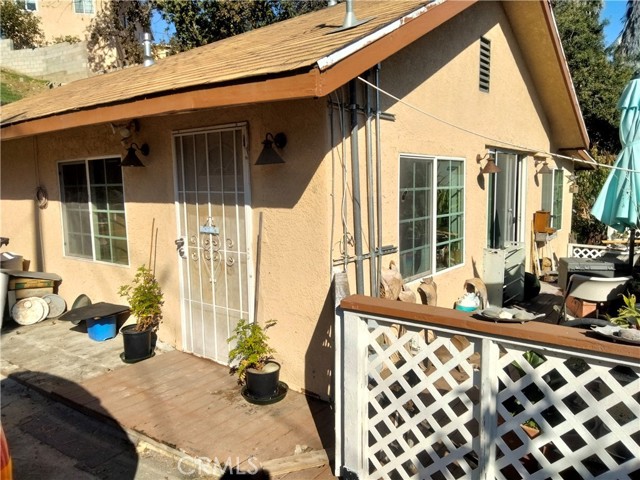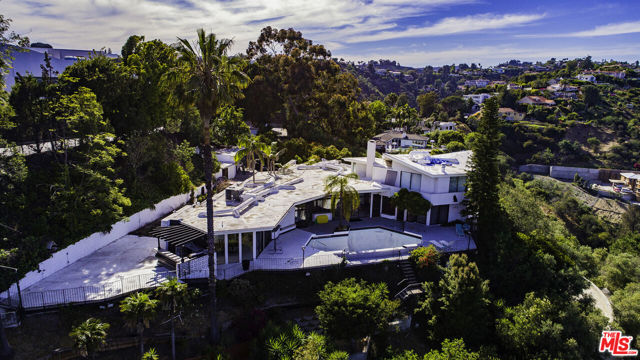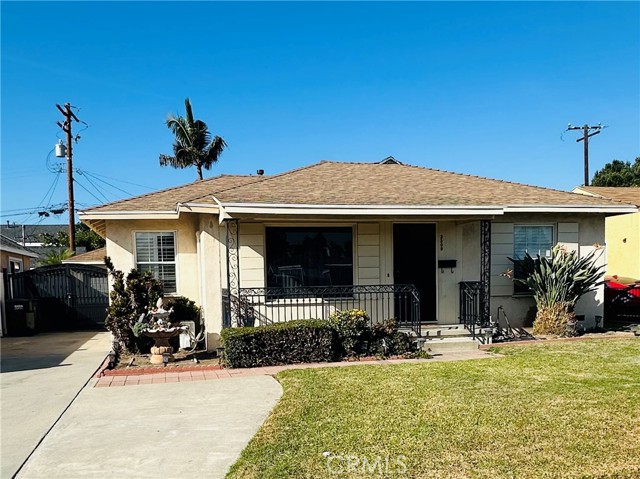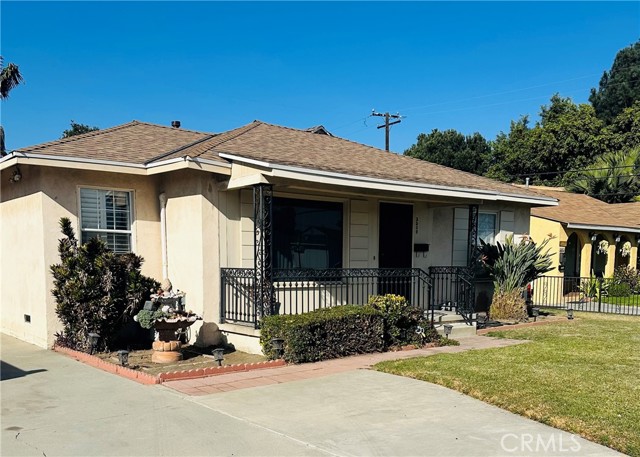5509 Citronell Avenue, Pico Rivera, CA 90660
Contact Silva Babaian
Schedule A Showing
Request more information
- MLS#: IG24251694 ( Single Family Residence )
- Street Address: 5509 Citronell Avenue
- Viewed: 1
- Price: $750,000
- Price sqft: $598
- Waterfront: No
- Year Built: 1950
- Bldg sqft: 1254
- Bedrooms: 3
- Total Baths: 2
- Full Baths: 2
- Garage / Parking Spaces: 2
- Days On Market: 6
- Additional Information
- County: LOS ANGELES
- City: Pico Rivera
- Zipcode: 90660
- District: El Rancho Unified
- Elementary School: RIVERA
- Middle School: RIVERA
- High School: ELRAN
- Provided by: TNG Real Estate Consultants
- Contact: Rochelle Rochelle

- DMCA Notice
-
DescriptionWelcome to 5509 Citronell Ave, a charming 3 bedroom, 2 bathroom home offering 1,254 sq. ft. of living space on a generous 6,182 sq. ft. lot. This property boasts a well designed floorplan with endless potential to customize and make it your own. The home features original hardwood floors and kitchen cabinets, providing a touch of vintage charm. The master bedroom includes a spacious walk in closet, offering both comfort and functionality. With a full bathroom and a 3/4 bath, this home is ideal for a variety of lifestyles. The detached garage offers an excellent opportunity to create your dream craft room, studio, or workshop. The backyard is a serene retreat, highlighted by a mature orange tree that produces delicious fruit year round. Located near shopping centers and with easy access to the 605 Freeway, this home combines convenience with the opportunity to create your perfect haven. Dont miss the chance to see your future homeschedule your private showing today.
Property Location and Similar Properties
Features
Appliances
- None
Architectural Style
- Modern
Assessments
- None
- Unknown
Association Fee
- 0.00
Commoninterest
- None
Common Walls
- No Common Walls
Cooling
- Ductless
- Zoned
Country
- US
Eating Area
- Breakfast Counter / Bar
Electric
- 220 Volts in Kitchen
Elementary School
- RIVERA
Elementaryschool
- Rivera
Fireplace Features
- None
Flooring
- Carpet
- Wood
Garage Spaces
- 2.00
Heating
- Floor Furnace
High School
- ELRAN
Highschool
- El Rancho
Interior Features
- Ceiling Fan(s)
Laundry Features
- Gas Dryer Hookup
- In Kitchen
- Individual Room
- Washer Hookup
Levels
- One
Living Area Source
- Assessor
Lockboxtype
- SentriLock
Lockboxversion
- Supra BT LE
Lot Features
- 0-1 Unit/Acre
Middle School
- RIVERA
Middleorjuniorschool
- Rivera
Parcel Number
- 6377015002
Patio And Porch Features
- Front Porch
Pool Features
- None
Postalcodeplus4
- 2709
Property Type
- Single Family Residence
Roof
- Composition
School District
- El Rancho Unified
Sewer
- Public Sewer
Spa Features
- None
Utilities
- Electricity Available
- Electricity Connected
- Natural Gas Available
- Natural Gas Connected
- Sewer Connected
- Water Available
- Water Connected
View
- None
Water Source
- Public
Year Built
- 1950
Year Built Source
- Assessor
Zoning
- PRSF*







