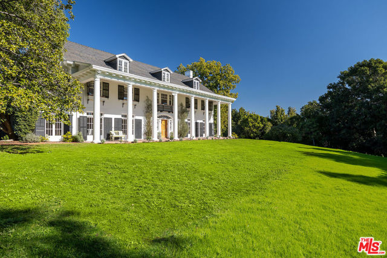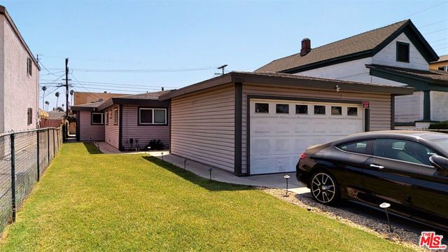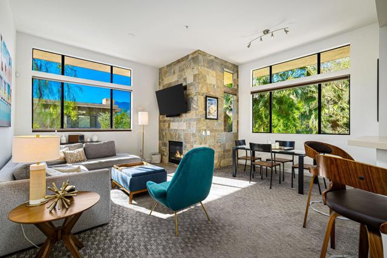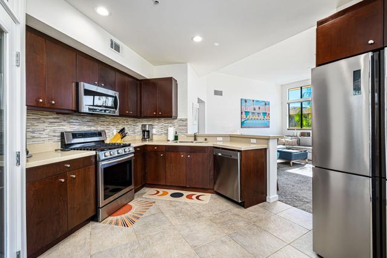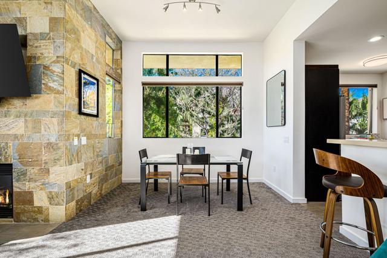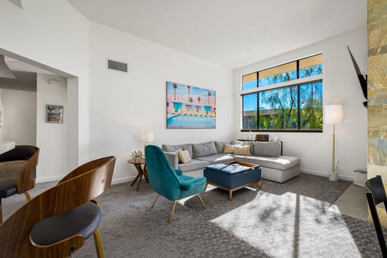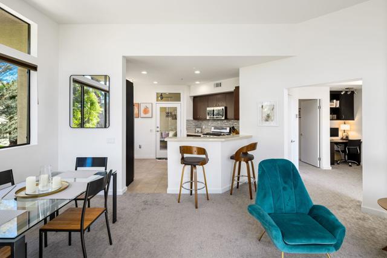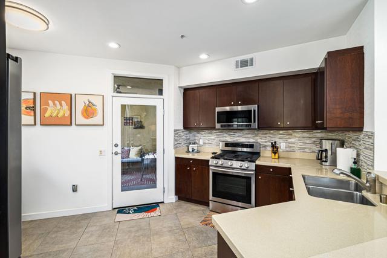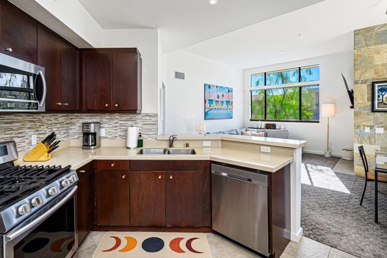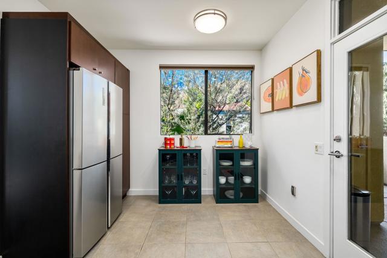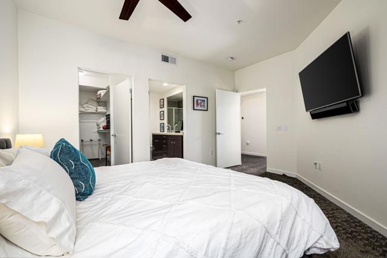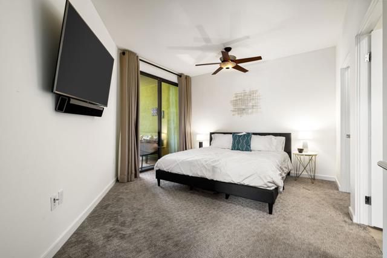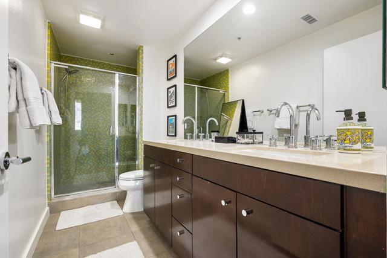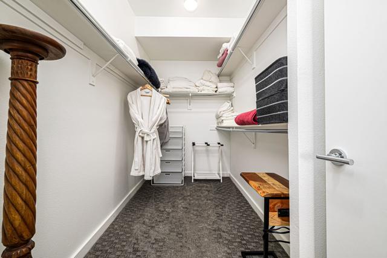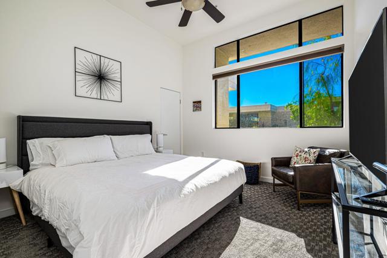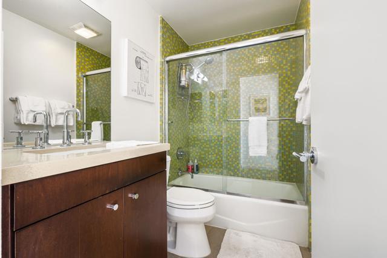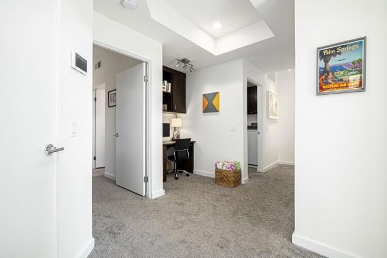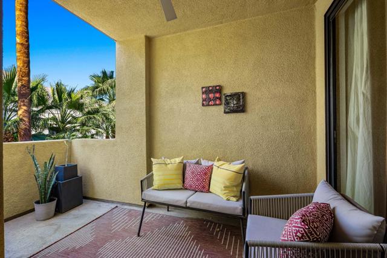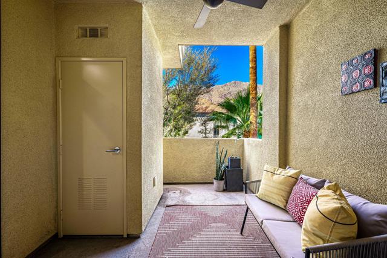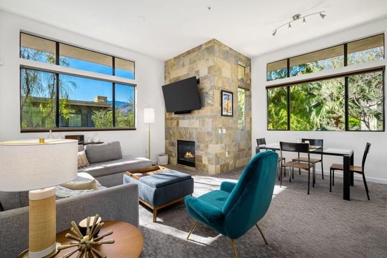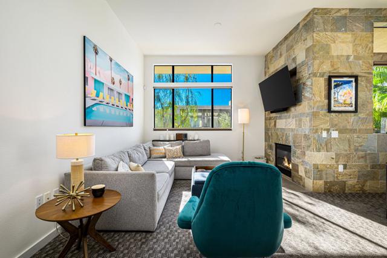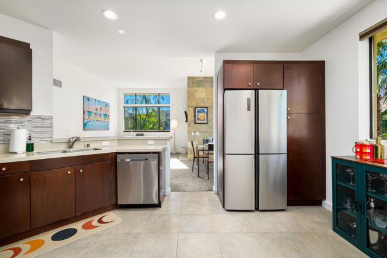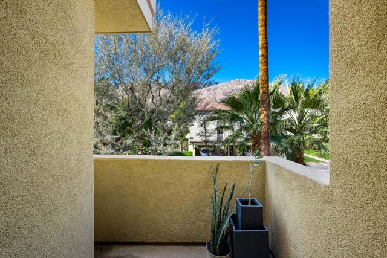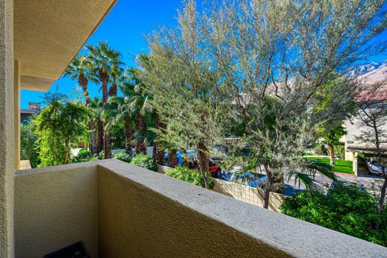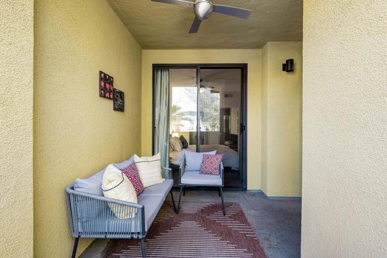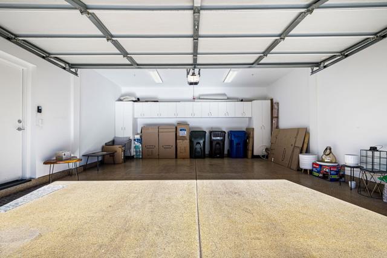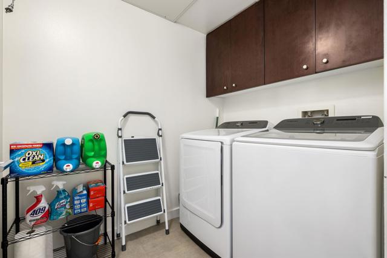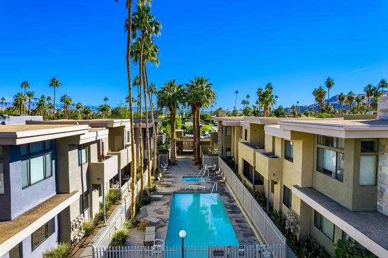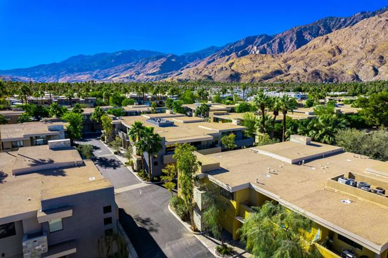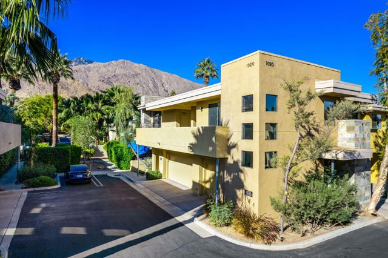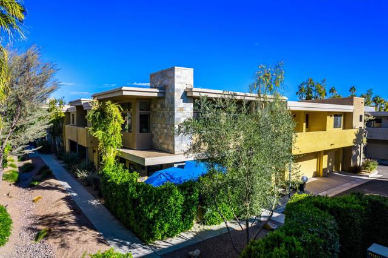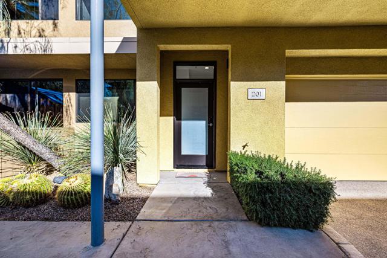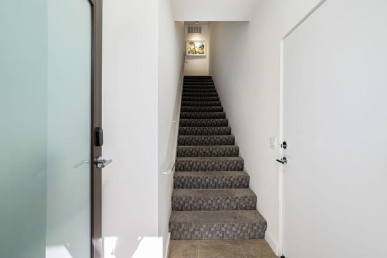1020 Palm Canyon Drive 201, Palm Springs, CA 92264
Contact Silva Babaian
Schedule A Showing
Request more information
- MLS#: 219121434PS ( Condominium )
- Street Address: 1020 Palm Canyon Drive 201
- Viewed: 2
- Price: $549,995
- Price sqft: $421
- Waterfront: No
- Year Built: 2006
- Bldg sqft: 1305
- Bedrooms: 2
- Total Baths: 1
- Full Baths: 1
- Garage / Parking Spaces: 4
- Days On Market: 23
- Additional Information
- County: RIVERSIDE
- City: Palm Springs
- Zipcode: 92264
- Subdivision: Biltmore Colony
- Building: Biltmore Colony
- Provided by: eXp Realty of California, Inc.
- Contact: Peter Peter

- DMCA Notice
-
DescriptionWelcome to this stunning Biltmore Colony Home with gorgeous Mountain Views! This spacious residence offers the perfect blend of comfort, high end finishes, and convenience: boasting an open floor plan, modern amenities, and a prime location. INTERIOR FEATURES: *Spacious living, dining, and kitchen areas are ideal for entertaining. *Gourmet kitchen with beautiful cabinets, stainless steel appliances. *Luxurious bathrooms with tile surround and walk in closets. *Designer shades for optimal light control. *Mini office in the hall for added convenience. EXTERIOR FEATURES: *Private balcony overlooking the San Jacinto Mountains. *2 car side by side garage with direct access. COMMUNITY AMENITIES: *Three sparkling heated pools with BBQs, tables, bathrooms, jacuzzi. *Clubhouse with full kitchen, cabanas by the pool. *Incredible Gym with amazing views. PRIME LOCATION: *Centrally located near casinos, public transportation, supermarkets, restaurants, and entertainment. *Easy access to downtown Palm Springs.Please read the attached disclosures before making an offer. Don't miss this opportunity to own a piece of paradise in the heart of Biltmore Colony!
Property Location and Similar Properties
Features
Appliances
- Gas Range
- Microwave
- Refrigerator
- Ice Maker
- Disposal
- Dishwasher
- Gas Water Heater
Architectural Style
- Modern
Association Amenities
- Barbecue
- Gym/Ex Room
- Clubhouse
- Controlled Access
Association Fee
- 469.94
Association Fee Frequency
- Monthly
Carport Spaces
- 0.00
Cooling
- Central Air
Country
- US
Door Features
- Sliding Doors
Eating Area
- Breakfast Counter / Bar
- In Living Room
Fireplace Features
- Gas
- Living Room
Flooring
- Carpet
- Tile
Garage Spaces
- 2.00
Heating
- Central
Interior Features
- Open Floorplan
- Recessed Lighting
Laundry Features
- Individual Room
Levels
- Two
Living Area Source
- Assessor
Lockboxtype
- Supra
Parcel Number
- 508372058
Parking Features
- Guest
- Garage Door Opener
- Direct Garage Access
- Side by Side
Pool Features
- In Ground
- Electric Heat
- Community
Postalcodeplus4
- 9171
Property Type
- Condominium
Security Features
- Automatic Gate
- Gated Community
- Fire Sprinkler System
Sewer
- Unknown
Spa Features
- Community
- Heated
- In Ground
Subdivision Name Other
- Biltmore Colony
Uncovered Spaces
- 0.00
Unit Number
- 201
View
- Mountain(s)
Virtual Tour Url
- https://app.onepointmediagroup.com/sites/vegmlbl/unbranded
Year Built
- 2006
Year Built Source
- Assessor


