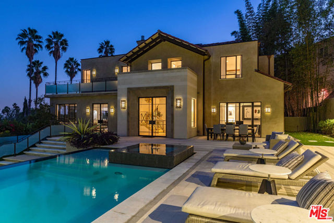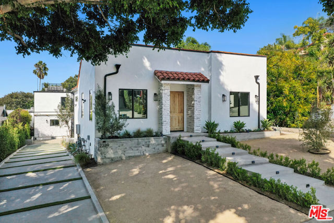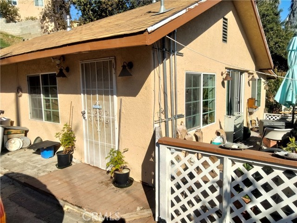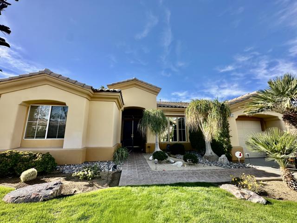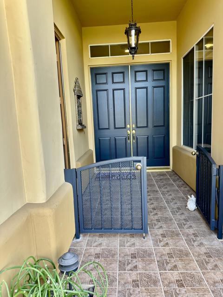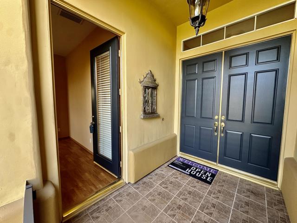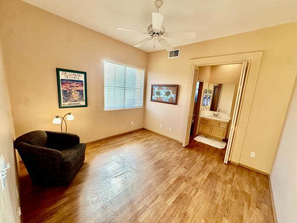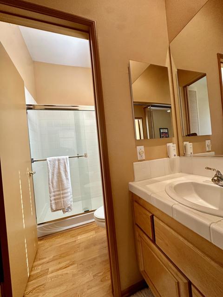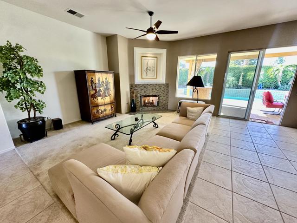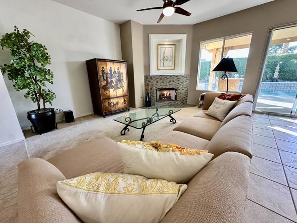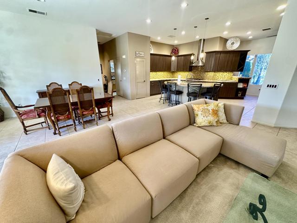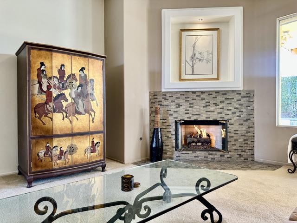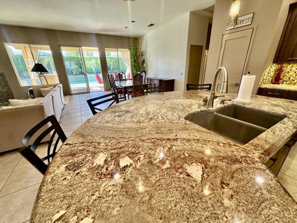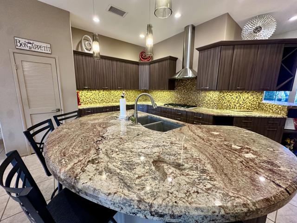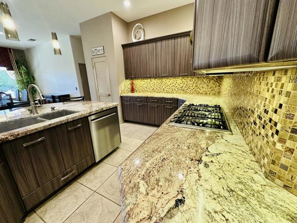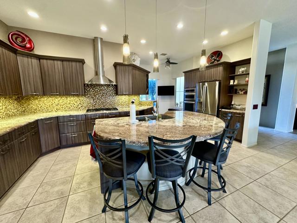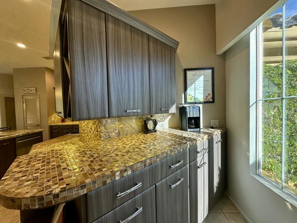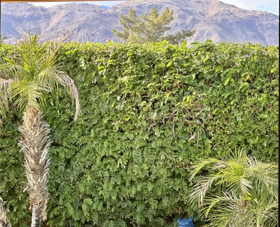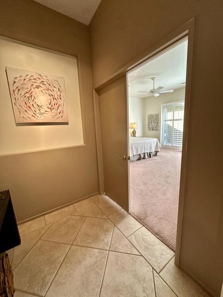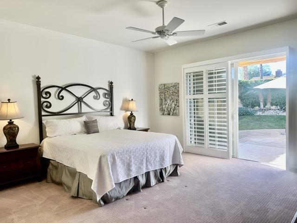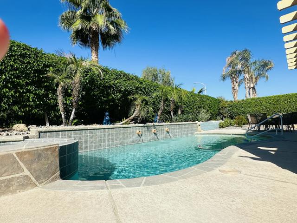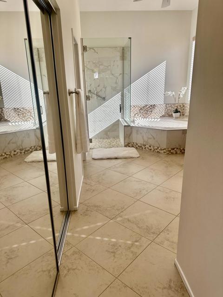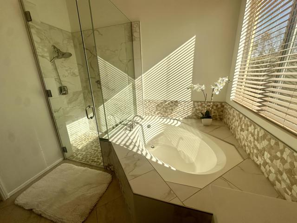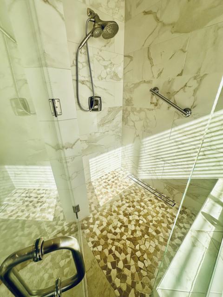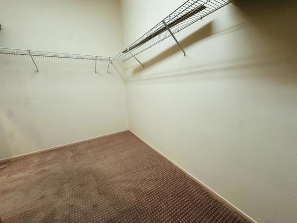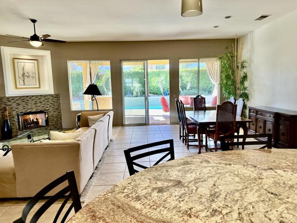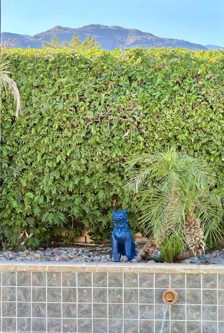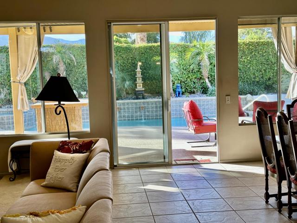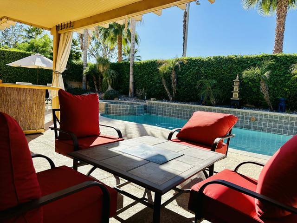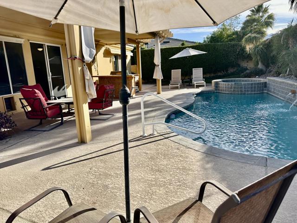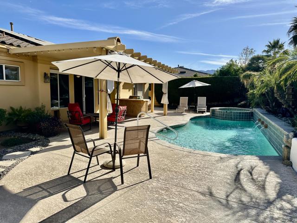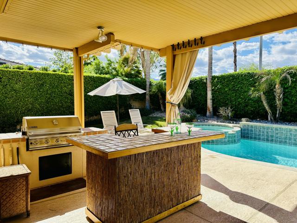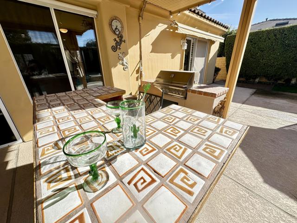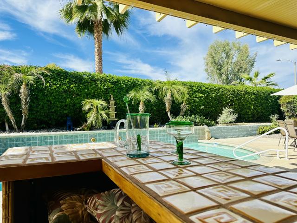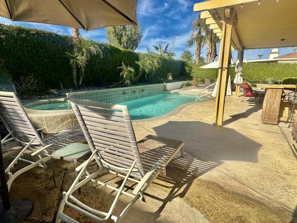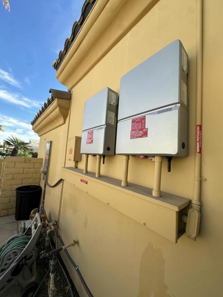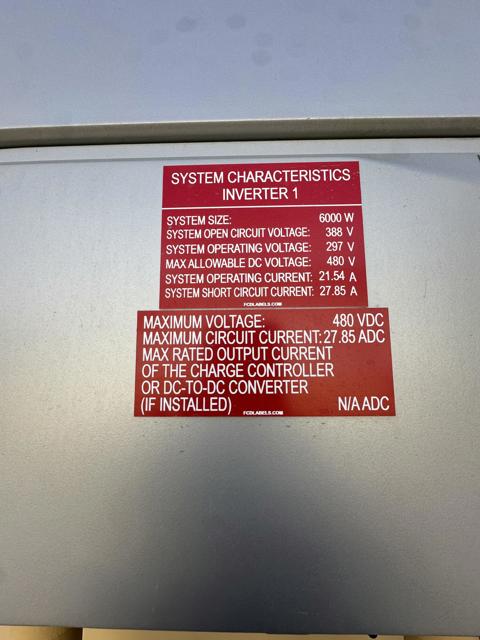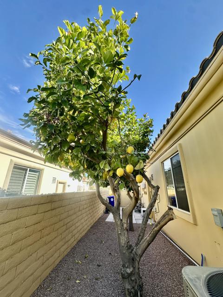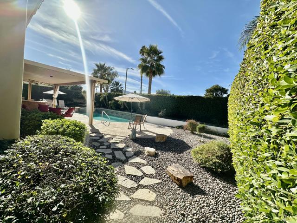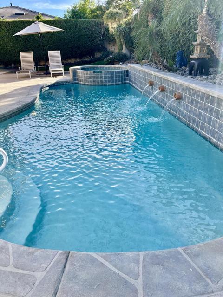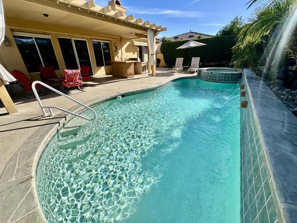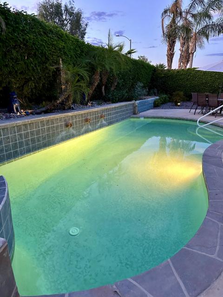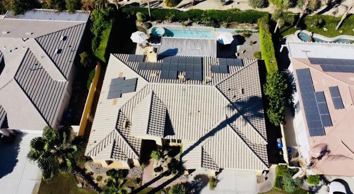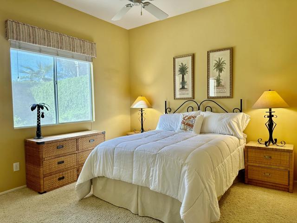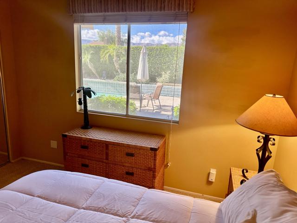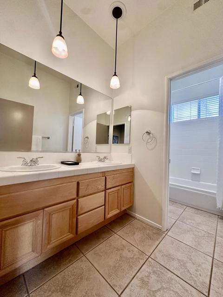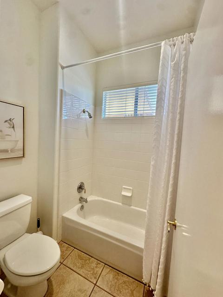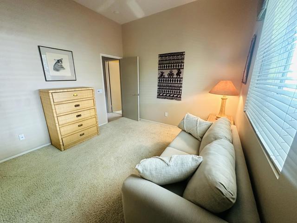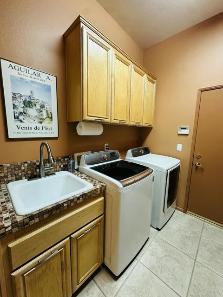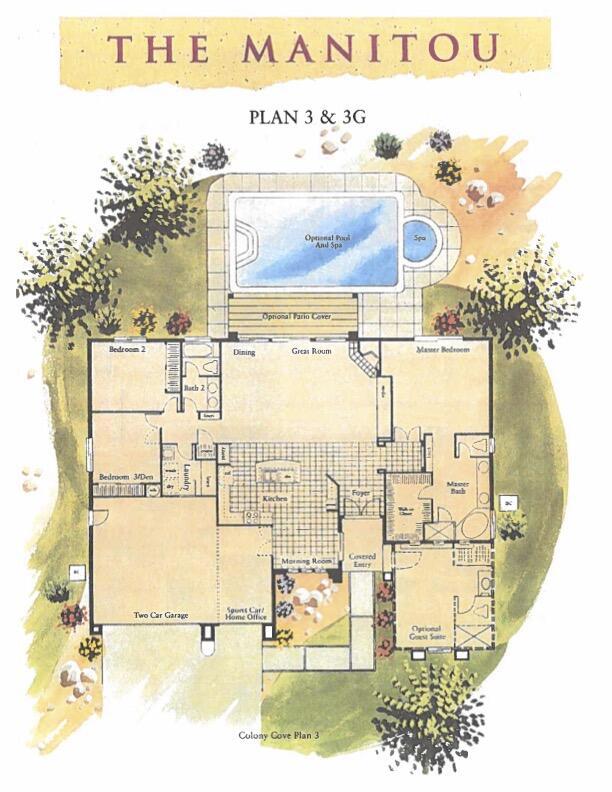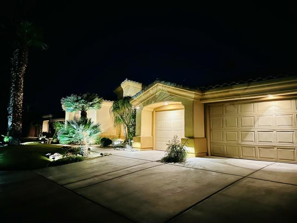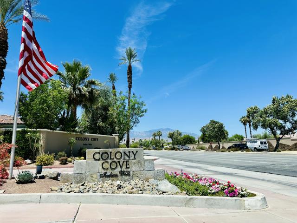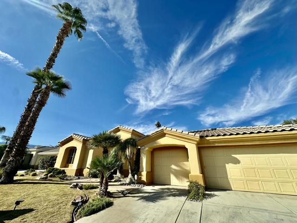44127 Yucca Drive, Indian Wells, CA 92210
Contact Silva Babaian
Schedule A Showing
Request more information
- MLS#: 219121369DA ( Single Family Residence )
- Street Address: 44127 Yucca Drive
- Viewed: 1
- Price: $945,000
- Price sqft: $405
- Waterfront: Yes
- Wateraccess: Yes
- Year Built: 1999
- Bldg sqft: 2333
- Bedrooms: 4
- Total Baths: 2
- Full Baths: 2
- Garage / Parking Spaces: 6
- Days On Market: 9
- Additional Information
- County: RIVERSIDE
- City: Indian Wells
- Zipcode: 92210
- Subdivision: Colony Cove
- Elementary School: ABRLIN
- Middle School: LAQUI
- High School: PALDES
- Provided by: Virginia Cook & Associates
- Contact: Donna Donna

- DMCA Notice
-
DescriptionYour ENTERTAINER'S DREAM HOUSE just got a refresh this week! Enjoy your first cup of coffee, @ your new Indian Wells home, perfectly tucked away in gated Colony Cove away from traffic & commercial buildings. MOUNTAIN VIEWS. The ideal home to share w/ friends or family, or for quiet, relaxing evenings by the fireplace.Here's an affordable IW home, near shopping & dining + all Indian Wells has to offer.LOW HOA= $100mo.. WHAT? Approx. 2,333 square feet, 4 bed/3 baths. Roomy remodeled kitchen w/ LOADS of storage space, newer appliances, pantry & HUGE slab granite kitchen island w/breakfast bar + a pantry. Open floor plan offers mountain & pool views., No home or building behind you. Primary bedroom is on one side of the house (nice bedrooms separation) & primary bath features a walk in shower, soaking tub + a walk in closet (+ another closet.) Two additional bedrooms are on the other side of the home.Tall ceilings & ceiling fans throughout. Living room fireplace. Casita has its own bathroom & entrance & 4th bedroom.Backyard has plenty of welcoming entertaining space w/Aluma wood covered patio, bar, built in BBQ, pool & spa, fruit trees. ULTRA PRIVACY for alone time or w/someone special. (Summer evening swim or hot tub anyone?) Solar payment approx. $228 mo buyer assumes. Spacious 3 car garage. Few homes in IW are under $1mil many have an HOA of nearly $2K per mo! (Did I mention $100mo HOA?) Priced to accommodate your preferred & personal touches/updates. Ready for you now!
Property Location and Similar Properties
Features
Appliances
- Gas Cooktop
- Microwave
- Convection Oven
- Self Cleaning Oven
- Electric Oven
- Vented Exhaust Fan
- Water Line to Refrigerator
- Refrigerator
- Disposal
- Dishwasher
- Gas Water Heater
- Range Hood
Architectural Style
- Mediterranean
Association Amenities
- Controlled Access
- Maintenance Grounds
Association Fee
- 100.00
Association Fee2
- 0.00
Association Fee2 Frequency
- Monthly
Association Fee Frequency
- Monthly
Carport Spaces
- 0.00
Construction Materials
- Stucco
Cooling
- Zoned
- Dual
- Central Air
Country
- US
Door Features
- Double Door Entry
- Sliding Doors
Eating Area
- Breakfast Counter / Bar
- Dining Room
Elementary School
- ABRLIN
Elementaryschool
- Abraham Lincoln
Exclusions
- Furnishings are negotiable
- minus some personal items. Car in garage is for sale but it is NOT included or part of the sale of the home.
Fencing
- Block
Fireplace Features
- Gas Starter
- Gas
- See Through
- Living Room
Flooring
- Carpet
- Tile
Foundation Details
- Slab
Garage Spaces
- 3.00
Heating
- Central
- Fireplace(s)
- Natural Gas
High School
- PALDES
Highschool
- Palm Desert
Inclusions
- Washer
- dryer
- refrigerator. Furnishings may be negotiable.
Interior Features
- High Ceilings
- Recessed Lighting
- Open Floorplan
Laundry Features
- Individual Room
Levels
- One
Living Area Source
- Assessor
Lockboxtype
- Combo
- Supra
Lot Features
- Back Yard
- Yard
- Paved
- Rectangular Lot
- Level
- Landscaped
- Lawn
- Front Yard
- Sprinkler System
- Sprinklers Timer
- Planned Unit Development
Middle School
- LAQUI
Middleorjuniorschool
- La Quinta
Other Structures
- Guest House
Parcel Number
- 625570020
Parking Features
- Street
- Direct Garage Access
- Driveway
Patio And Porch Features
- Covered
- See Remarks
Pool Features
- Waterfall
- Gunite
- In Ground
- Electric Heat
Postalcodeplus4
- 7240
Property Type
- Single Family Residence
Property Condition
- Updated/Remodeled
Roof
- Tile
Security Features
- Card/Code Access
- Gated Community
Spa Features
- Heated
- Private
- Gunite
- In Ground
Subdivision Name Other
- Colony Cove
Uncovered Spaces
- 3.00
Utilities
- Cable Available
View
- Mountain(s)
- Pool
Window Features
- Double Pane Windows
- Blinds
- Shutters
- Tinted Windows
- Screens
Year Built
- 1999
Year Built Source
- Assessor

