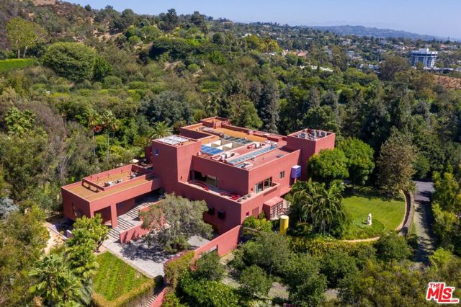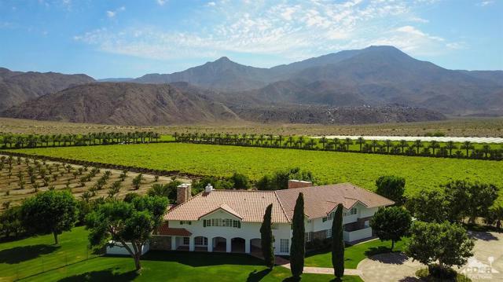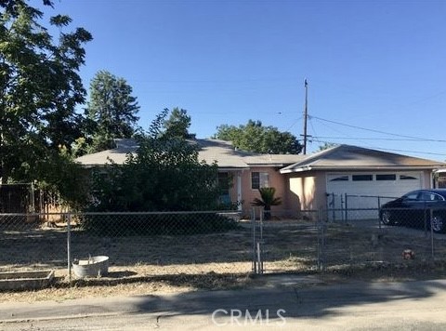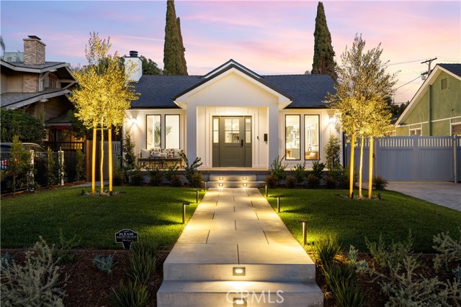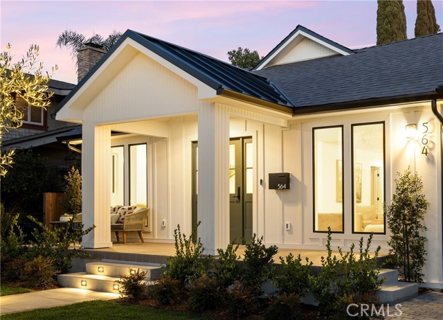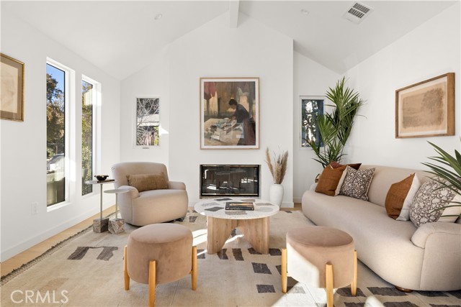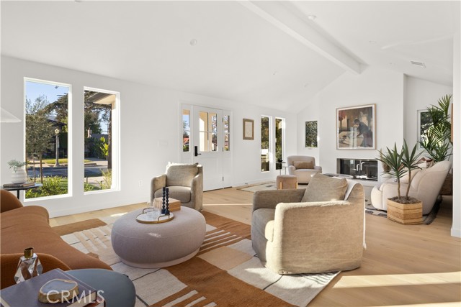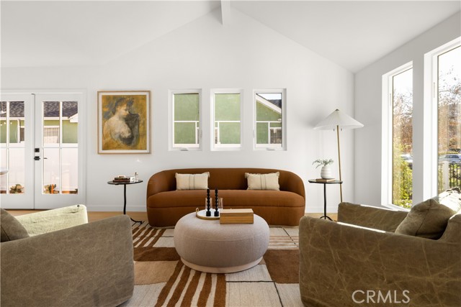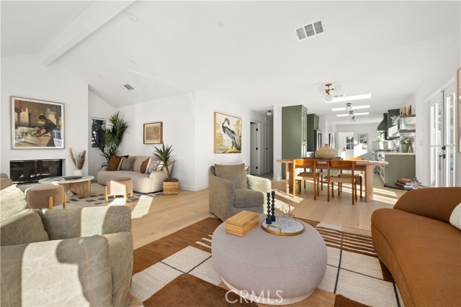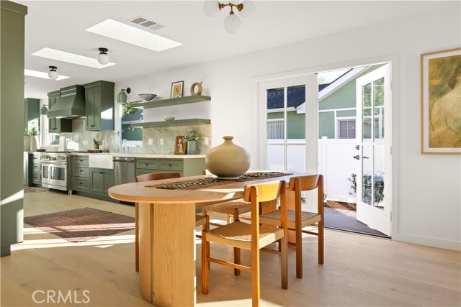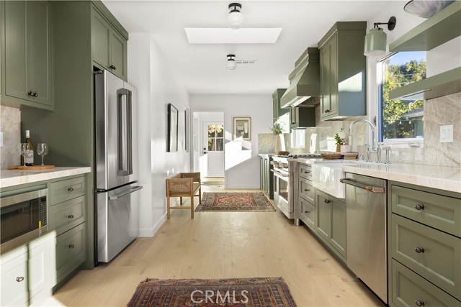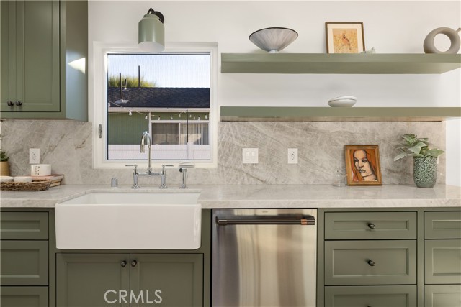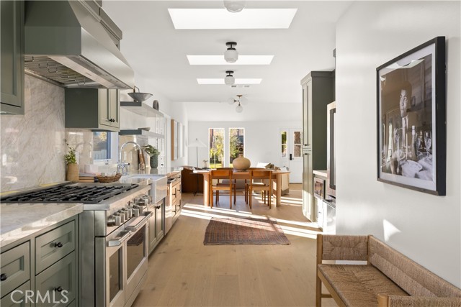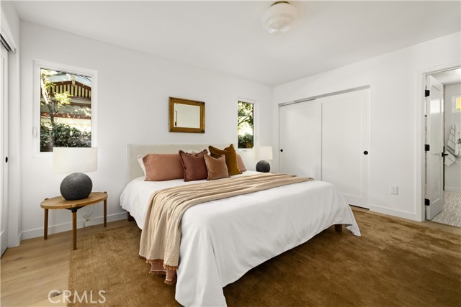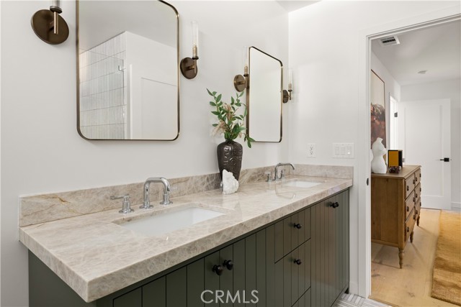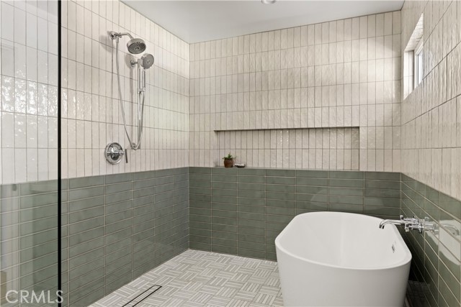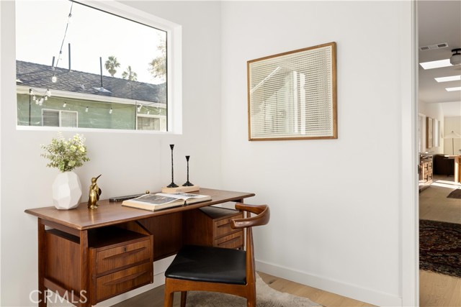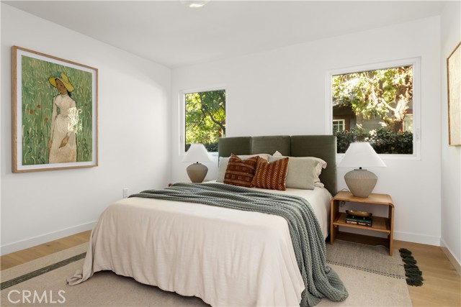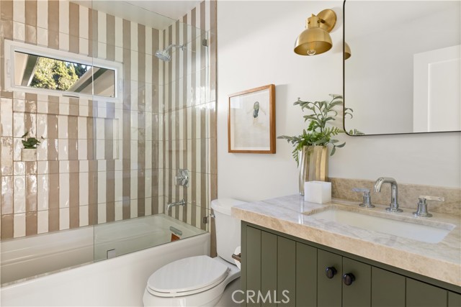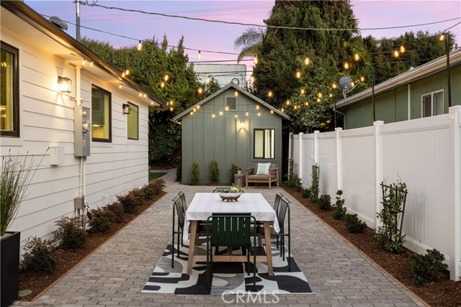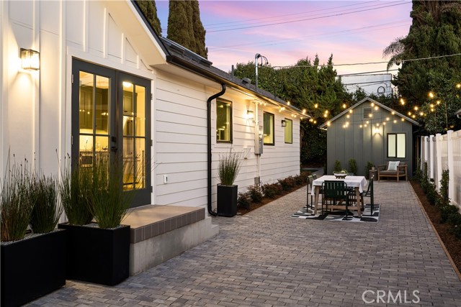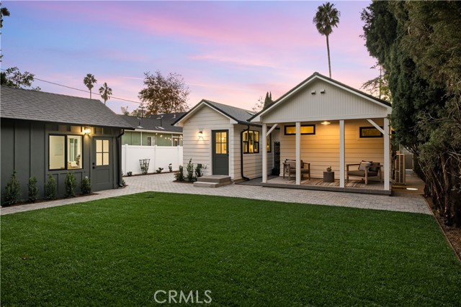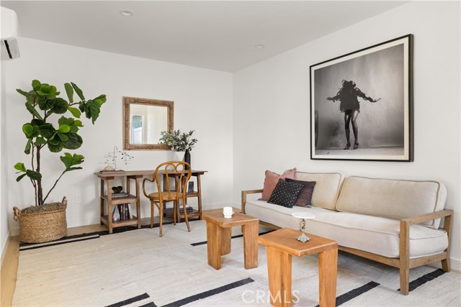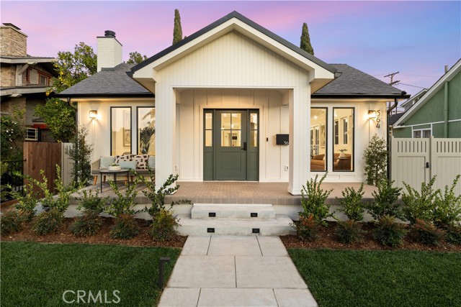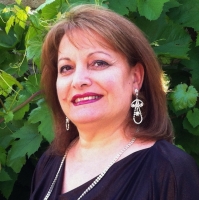564 Lucerne Boulevard, Los Angeles, CA 90004
Contact Silva Babaian
Schedule A Showing
Request more information
Reduced
- MLS#: PW24245176 ( Single Family Residence )
- Street Address: 564 Lucerne Boulevard
- Viewed: 12
- Price: $2,295,000
- Price sqft: $1,353
- Waterfront: Yes
- Wateraccess: Yes
- Year Built: 2024
- Bldg sqft: 1696
- Bedrooms: 3
- Total Baths: 2
- Full Baths: 2
- Garage / Parking Spaces: 4
- Days On Market: 79
- Additional Information
- County: LOS ANGELES
- City: Los Angeles
- Zipcode: 90004
- District: Los Angeles Unified
- High School: FAIRFA
- Provided by: Citivest Realty Services, Inc
- Contact: Martin Martin

- DMCA Notice
-
DescriptionExperience the magic of Hancock Park and discover this stunning reimagined 3Bed/2Bath home. This timeless charmer has just completed a down to the studs rebuild, where every feature inside and out is brand new, presenting itself as a turn key, never lived in residence. A short walk to the vibrant Larchmont Village, where you will find the Farmer's market, shops and cafes. Upon arrival you will notice the head turning curb appeal with beautiful landscaping. Once entering you are greeted with a light filled living room with tall ceilings and an open concept layout. The chef's kitchen comes equipped with top of the line appliances and flows perfectly for entertaining. Step out from the kitchen through your French doors and host family and friends for Al fresco dining experiences. Situated on a oversized lot with a detached Rec room, Perfect for an office, personal gym or entertaining. Stop the search, this is the stunner you are looking for!
Property Location and Similar Properties
Features
Accessibility Features
- None
Appliances
- 6 Burner Stove
- Convection Oven
- Dishwasher
- Double Oven
- Electric Water Heater
- ENERGY STAR Qualified Appliances
- ENERGY STAR Qualified Water Heater
- Freezer
- Disposal
- Gas Range
- Microwave
- Range Hood
- Refrigerator
- Self Cleaning Oven
- Water Heater
Architectural Style
- Contemporary
Assessments
- None
Association Fee
- 0.00
Commoninterest
- None
Common Walls
- No Common Walls
Cooling
- Central Air
- ENERGY STAR Qualified Equipment
- Wall/Window Unit(s)
Country
- US
Days On Market
- 72
Direction Faces
- West
Eating Area
- Dining Room
Electric
- Electricity - On Property
- Standard
Entry Location
- Ground floor
Fencing
- Good Condition
- New Condition
- Vinyl
- Wood
Fireplace Features
- Living Room
- Gas
Flooring
- Laminate
Garage Spaces
- 0.00
Green Energy Efficient
- Appliances
- Construction
- Doors
- HVAC
- Roof
- Water Heater
- Windows
Green Sustainability
- Conserving Methods
- Recycled Materials
Green Water Conservation
- Reclamation
Heating
- Central
- ENERGY STAR Qualified Equipment
- Fireplace(s)
High School
- FAIRFA
Highschool
- Fairfax
Interior Features
- Balcony
- Built-in Features
- Ceiling Fan(s)
- High Ceilings
- Pantry
- Quartz Counters
- Recessed Lighting
- Storage
Laundry Features
- Dryer Included
- Washer Included
Levels
- One
Living Area Source
- Assessor
Lockboxtype
- See Remarks
Lot Features
- Back Yard
- Front Yard
- Garden
- Landscaped
- Lawn
- Paved
- Sprinkler System
- Walkstreet
- Yard
Other Structures
- Storage
- Workshop
Parcel Number
- 5523016006
Parking Features
- Driveway
- Paved
- Private
Patio And Porch Features
- Concrete
- Patio
Pool Features
- None
Postalcodeplus4
- 1205
Property Type
- Single Family Residence
Property Condition
- Turnkey
- Updated/Remodeled
Road Frontage Type
- City Street
Road Surface Type
- Paved
Roof
- Shingle
School District
- Los Angeles Unified
Security Features
- Fire and Smoke Detection System
Sewer
- Public Sewer
Spa Features
- None
Uncovered Spaces
- 4.00
Utilities
- Electricity Connected
- Natural Gas Connected
- Sewer Connected
- Water Connected
View
- Neighborhood
Views
- 12
Water Source
- Public
Window Features
- ENERGY STAR Qualified Windows
- Skylight(s)
Year Built
- 2024
Year Built Source
- Other
Zoning
- LAR1

