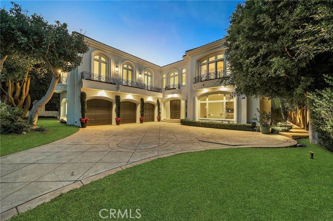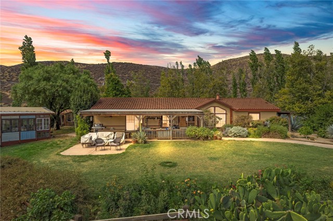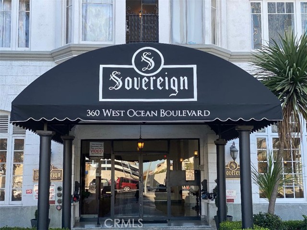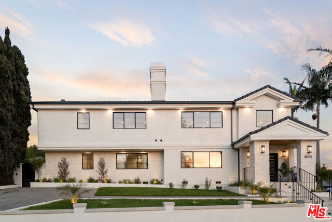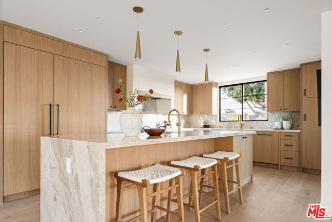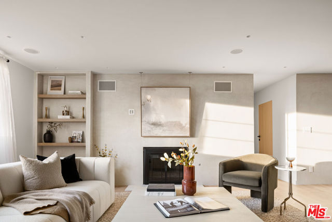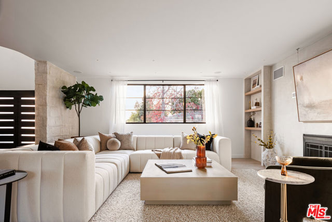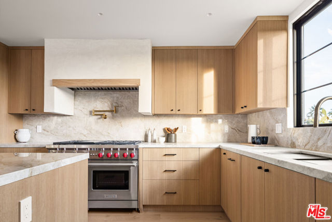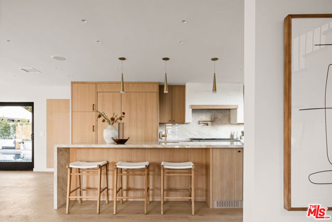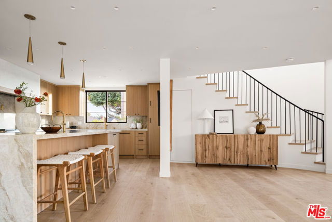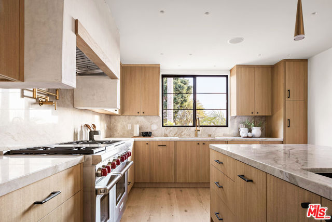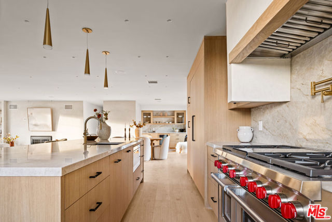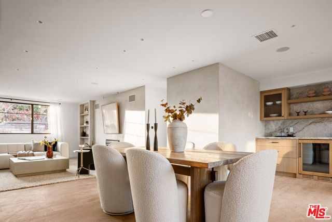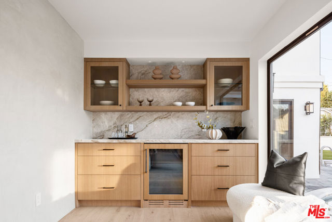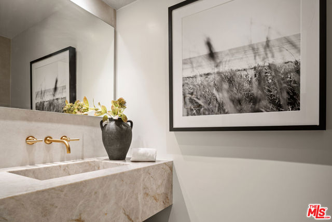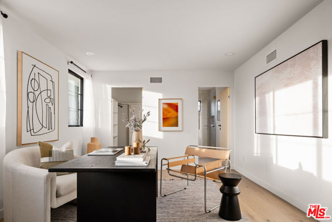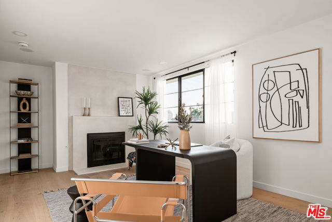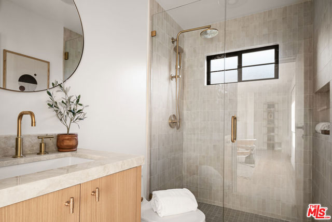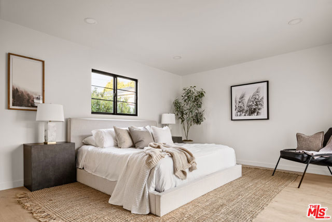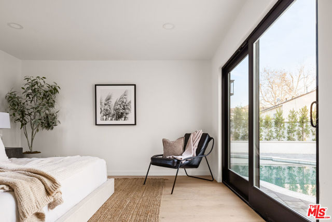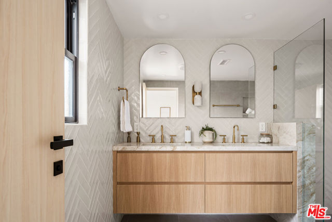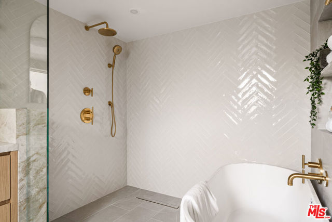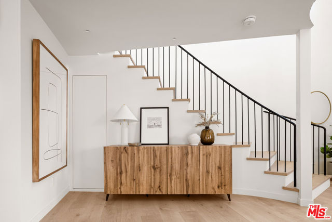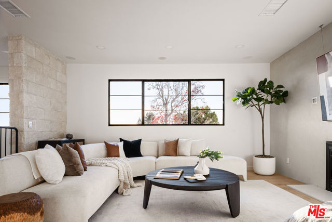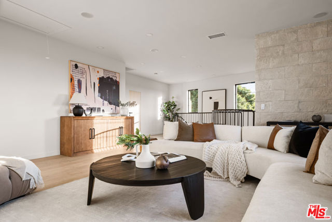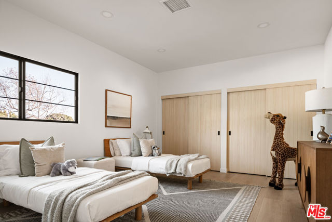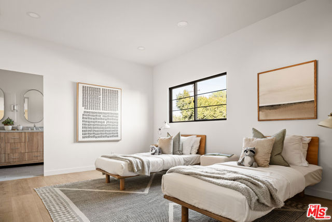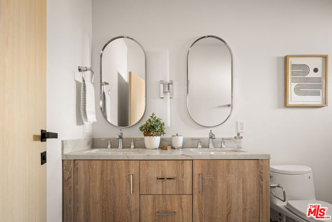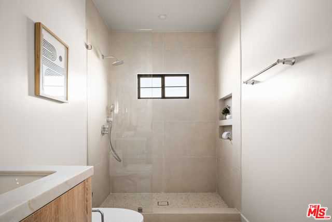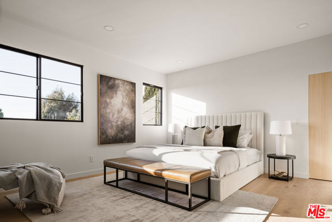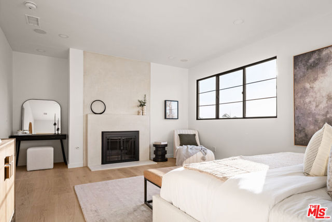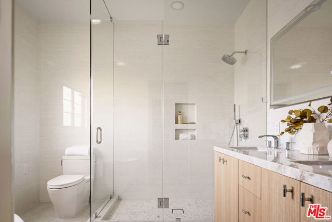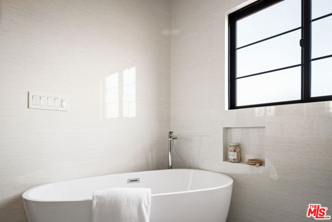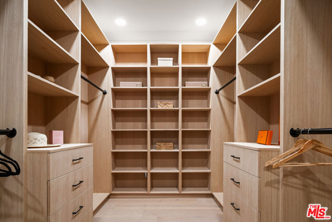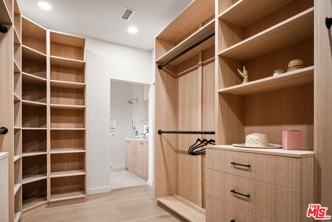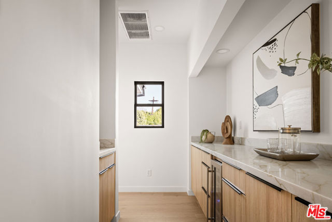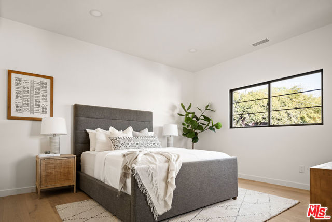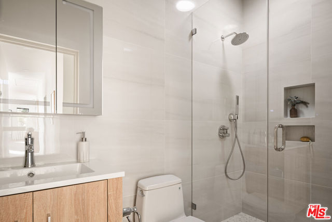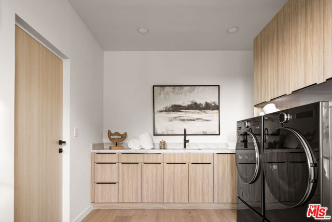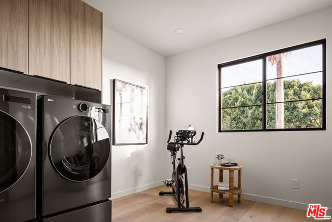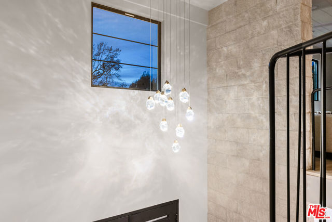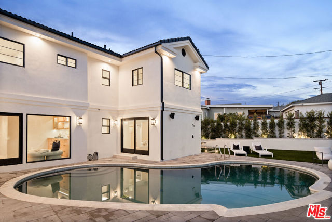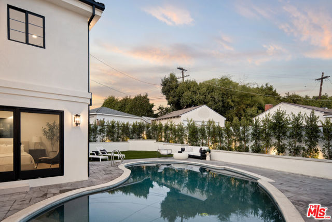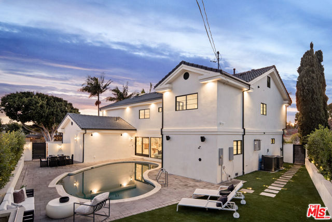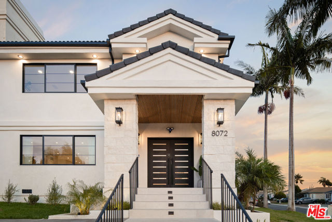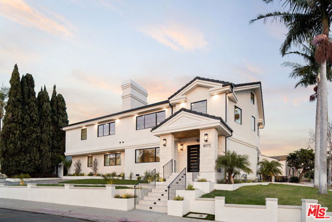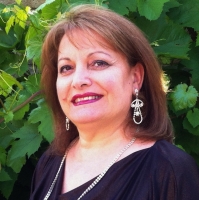8072 Kentwood Avenue, Los Angeles, CA 90045
Contact Silva Babaian
Schedule A Showing
Request more information
- MLS#: 24469237 ( Single Family Residence )
- Street Address: 8072 Kentwood Avenue
- Viewed: 7
- Price: $3,900,000
- Price sqft: $931
- Waterfront: No
- Year Built: 1950
- Bldg sqft: 4189
- Bedrooms: 5
- Total Baths: 6
- Full Baths: 5
- 1/2 Baths: 1
- Garage / Parking Spaces: 9
- Days On Market: 30
- Additional Information
- County: LOS ANGELES
- City: Los Angeles
- Zipcode: 90045
- Provided by: The Agency
- Contact: Alicia Alicia

- DMCA Notice
-
DescriptionStep into this fully reimagined and renovated five bedroom, five & a half bathroom residence, a stunning showcase of contemporary design and exceptional craftsmanship. Nestled on a generous 8,500+ sqft corner lot, this home seamlessly combines cutting edge technology, premium finishes, and meticulously curated spaces. The open floor plan is an invitation to sophisticated living, featuring smooth stucco walls and trimless recessed lighting that illuminate the interiors with a soft, modern glow. The main living area is anchored by a striking fireplace and flows seamlessly into a chef's kitchen designed to impress. From the Sub Zero refrigerator and Wolf 8 burner range with a Kohler pot filler to the Cove dishwasher and Ruvati sinks, every appliance exudes luxury. The kitchen's Taj Mahal natural quartzite countertops, including a waterfall edge eat at island, blend beautifully with custom Rift white oak cabinetry, while the adjacent bar with a dual zone Zephyr wine fridge adds the perfect touch for entertaining. Two spacious ensuite bedrooms grace the main floor, one boasting its own fireplace, the other opening directly to the meticulously landscaped backyard. Ascend to the second level, where you'll find a family room, beverage center, full size utility laundry room, and three spacious & welcoming bedrooms, including the primary suite. A private retreat, the primary is complete with a fireplace, sunset views, and a spa inspired bathroom featuring heated floors, a frameless glass shower with marble finishes, a freestanding soaking tub, custom vanity and Hansgrohe fixtures. This home offers thoughtful functionality throughout, from the oversized laundry room that doubles as a gym, additional storage, or home office to a bonus attic room illuminated by skylights. A host of smart home features, including wireless dimmable switches, Google Nest thermostats, and indoor and outdoor multi zone surround sound system for movie nights you can hear and feel, ensuring comfort & convenience. Outside, a private backyard retreat awaits, highlighted by a stunning 9 foot deep pool, an outdoor shower, and pre wired gas connection perfect for a future BBQ area, all surrounded by turf grass and lush landscaping with privacy hedges, palms, and silversheen accents. Modern hardscaping is accented by low voltage lighting, creating a serene ambiance. The direct entry EV ready two car garage is fully finished and offers secondary laundry connections. With dual driveways, off street parking is available for up to 7 vehicles. Practicality meets elegance with dual HVAC systems, seven separate heating and cooling zones, two Rinnai tankless water heaters, and Milgard black framed fiberglass windows and doors that blend form with function. All new copper and ABS plumbing ensure reliability, while security cameras and Ring doorbells afford peace of mind, completing this home's meticulous transformation. Every detail of this residence has been curated to perfection, creating a timeless masterpiece that epitomizes elegance, comfort, and innovation.
Property Location and Similar Properties
Features
Appliances
- Dishwasher
- Microwave
- Refrigerator
- Gas Cooktop
- Oven
- Gas Oven
- Range
- Range Hood
Architectural Style
- Contemporary
Association Fee
- 30.00
Association Fee Frequency
- Annually
Common Walls
- No Common Walls
Cooling
- Central Air
Country
- US
Eating Area
- Dining Room
- In Kitchen
Entry Location
- Ground Level w/steps
Fencing
- Privacy
Fireplace Features
- Living Room
- Primary Bedroom
Flooring
- Wood
- Tile
Garage Spaces
- 2.00
Heating
- Central
Interior Features
- Open Floorplan
- Wet Bar
- Recessed Lighting
Laundry Features
- Washer Included
- Dryer Included
- Inside
- Upper Level
- Individual Room
- In Garage
Levels
- Two
Lot Features
- Lawn
- Landscaped
- Yard
Parcel Number
- 4109011013
Parking Features
- Driveway
- Garage - Two Door
Patio And Porch Features
- None
Pool Features
- Heated
- Indoor
- In Ground
Postalcodeplus4
- 1408
Property Type
- Single Family Residence
Property Condition
- Updated/Remodeled
Security Features
- Carbon Monoxide Detector(s)
- Smoke Detector(s)
Spa Features
- None
Uncovered Spaces
- 7.00
View
- None
Virtual Tour Url
- https://www.zillow.com/view-imx/87d8fb03-5998-4caf-a270-e369b572dc2a?setAttribution=mls&wl=true&initialViewType=pano&utm_source=dashboard
Year Built
- 1950
Zoning
- LAR1

