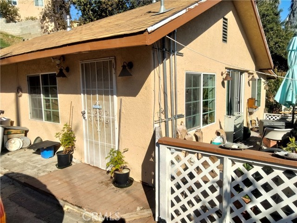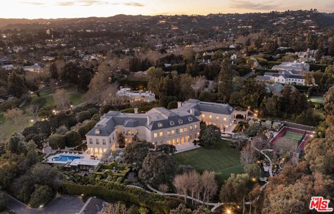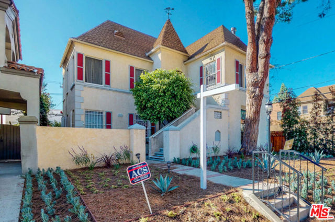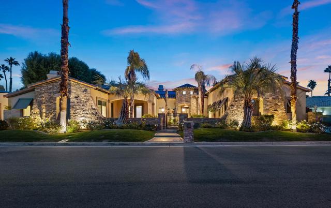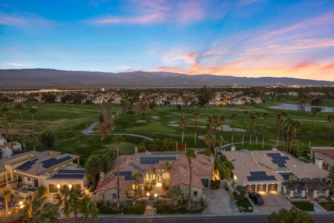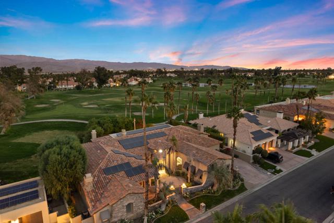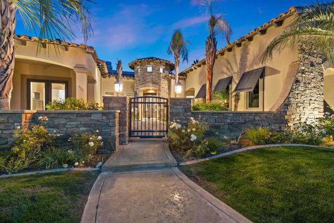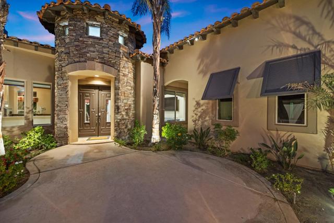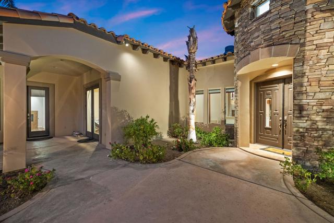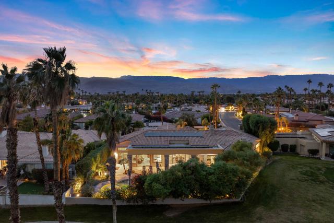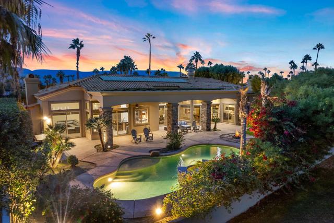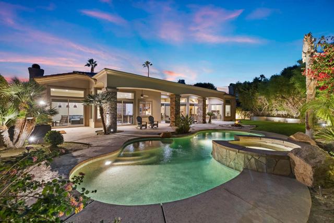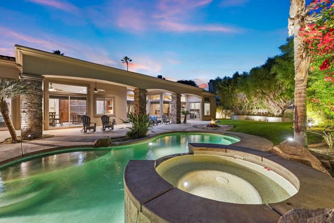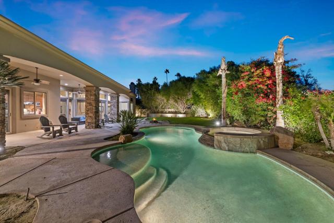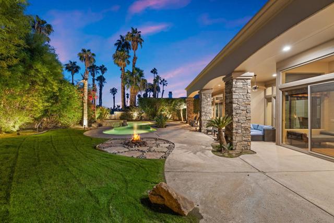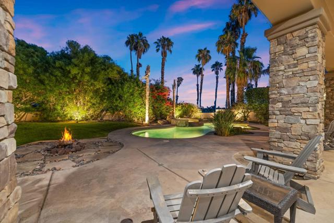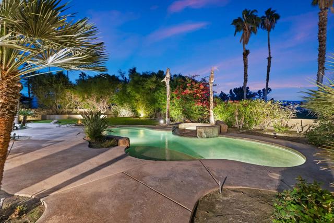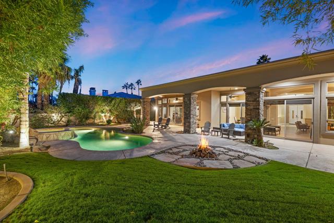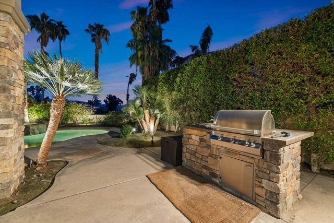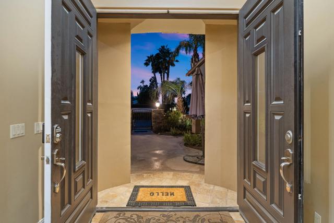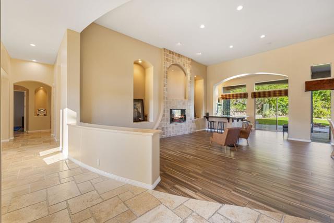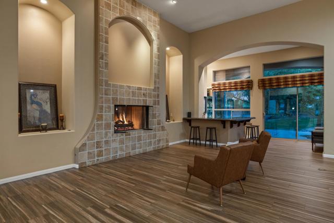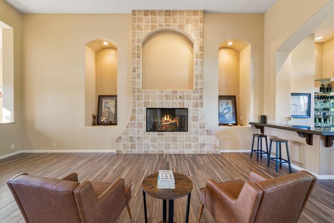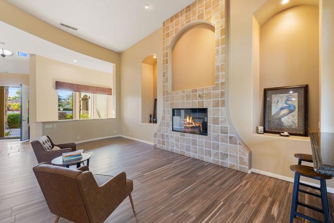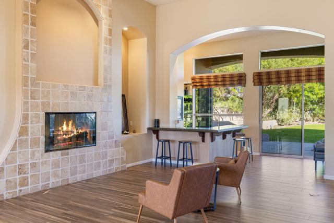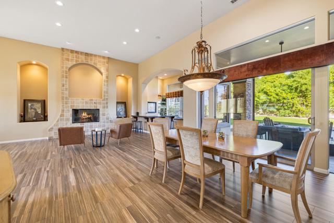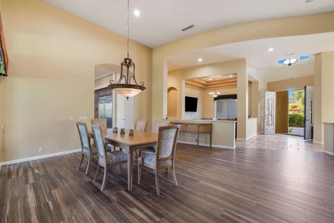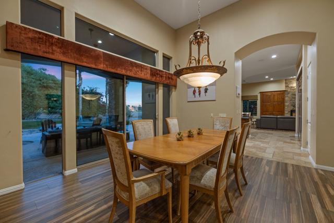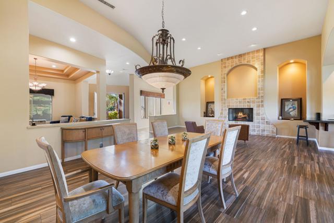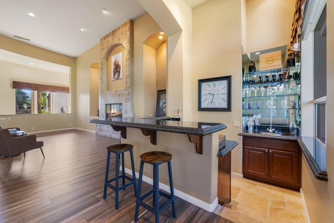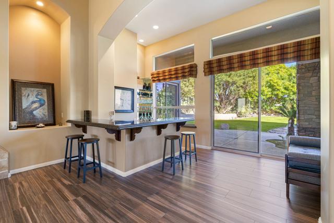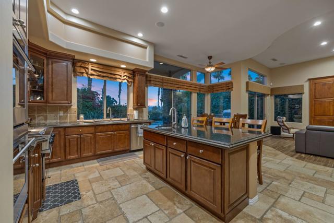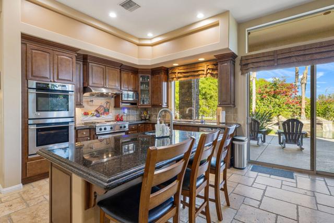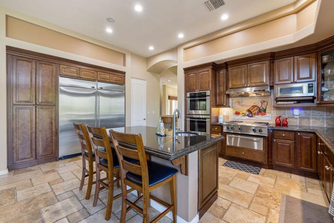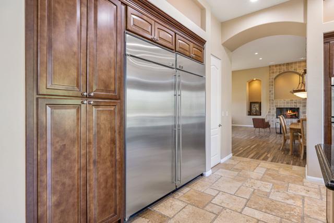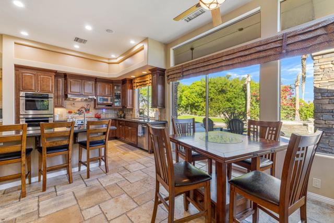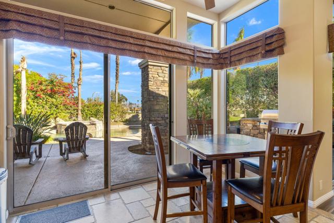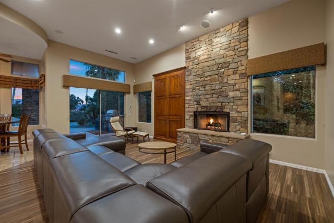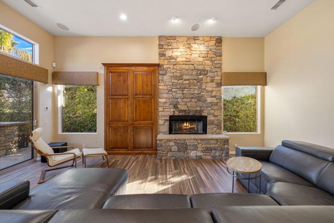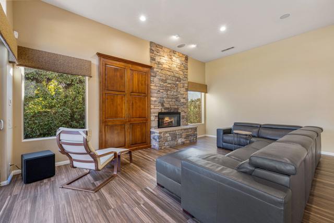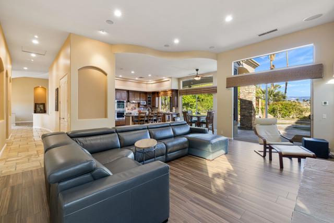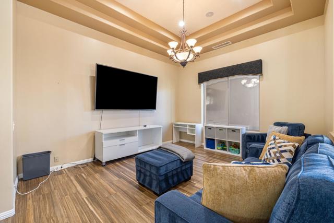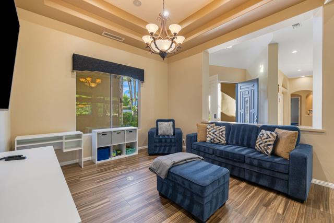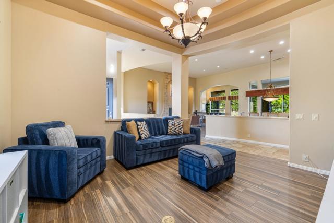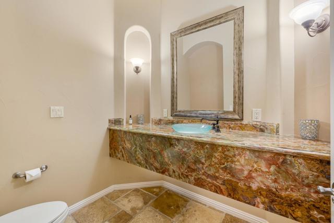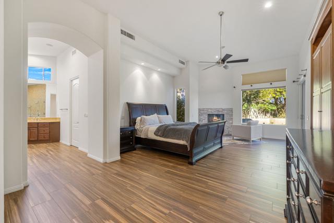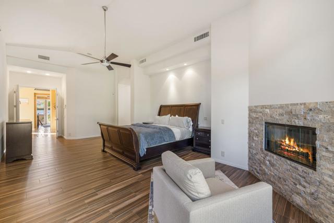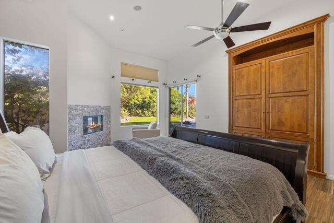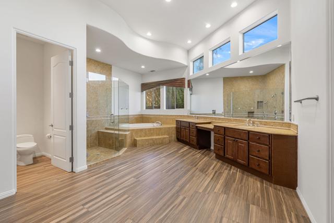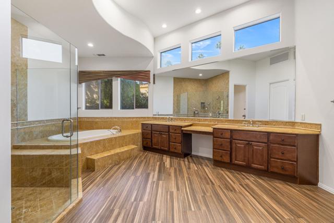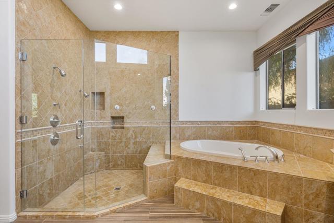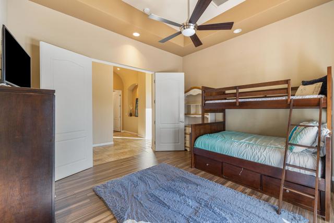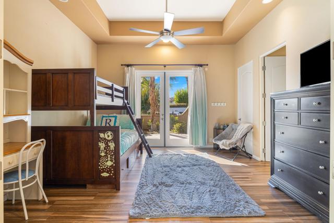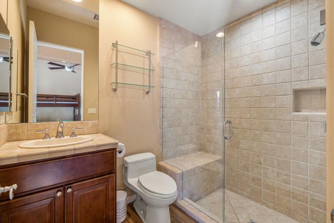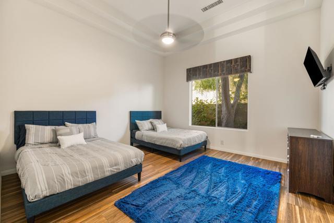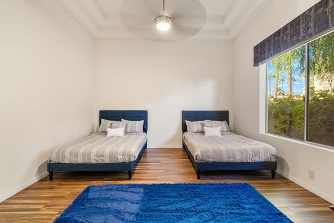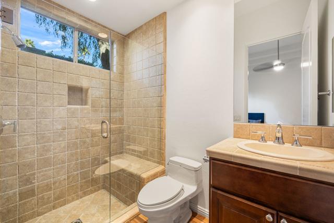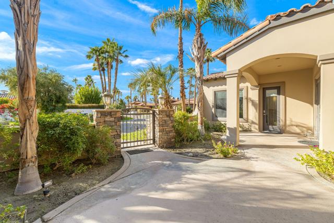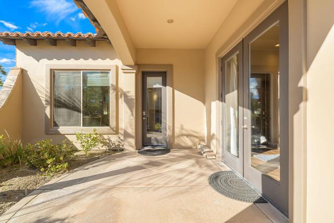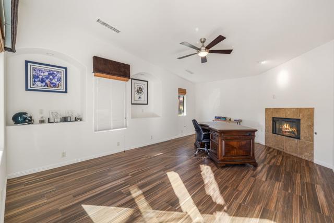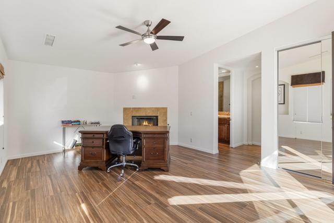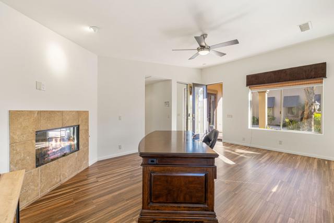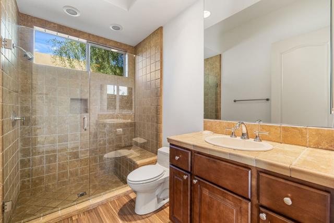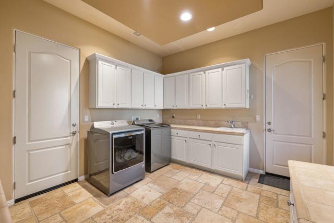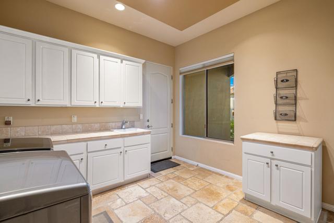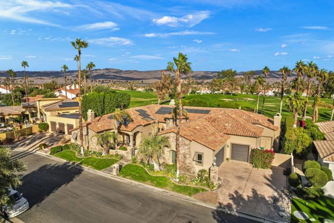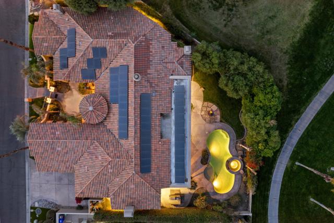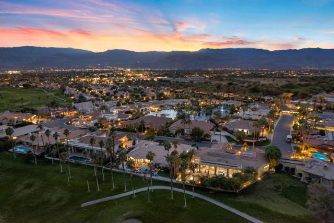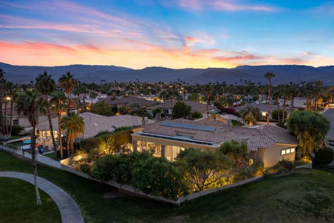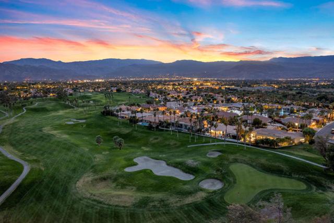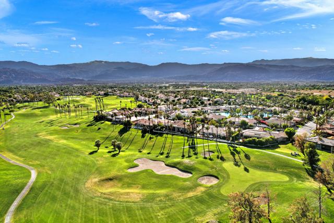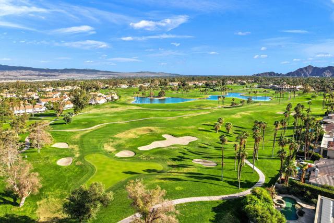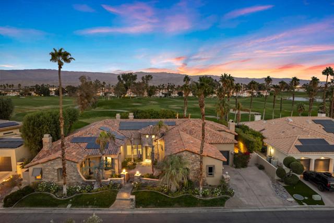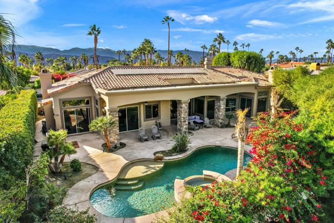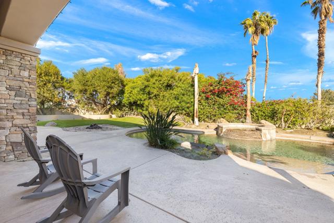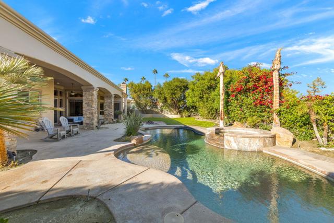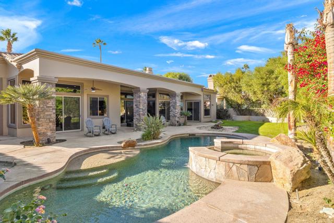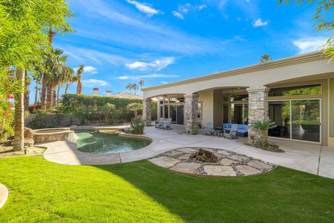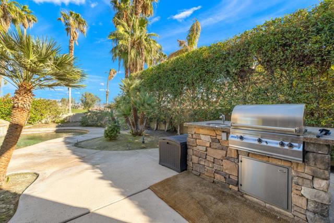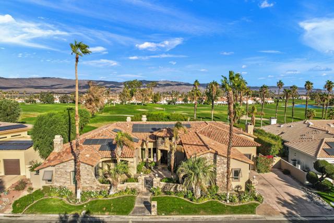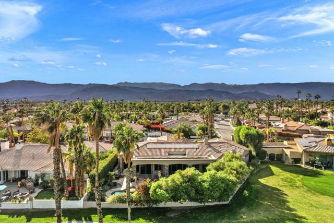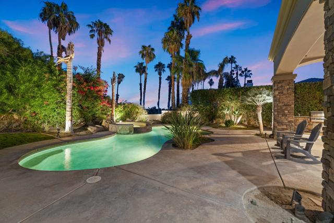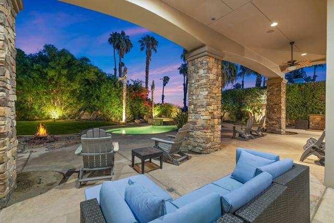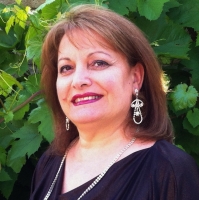352 Crest Lake Drive, Palm Desert, CA 92211
Contact Silva Babaian
Schedule A Showing
Request more information
- MLS#: 219120701DA ( Single Family Residence )
- Street Address: 352 Crest Lake Drive
- Viewed: 20
- Price: $1,969,898
- Price sqft: $418
- Waterfront: No
- Year Built: 2004
- Bldg sqft: 4711
- Bedrooms: 4
- Total Baths: 2
- Full Baths: 1
- 1/2 Baths: 1
- Garage / Parking Spaces: 5
- Days On Market: 69
- Additional Information
- County: RIVERSIDE
- City: Palm Desert
- Zipcode: 92211
- Subdivision: Desert Falls Estates
- Provided by: Desert Elite Properties, Inc.
- Contact: Charles Charles

- DMCA Notice
-
DescriptionINCREDIBLE VALUE!! SOLAR OWNED!! Custom built Tuscan estate located in the exclusive Estates at Desert Falls Country Club, a private enclave of only 23 distinguished homes. Spanning over 4,700 square feet, this sophisticated residence is perfectly situated on a unique lot, offering privacy and serene golf course views with stunning mountain backdrops. Nestled behind a second set of gates, this home is a true retreat. The open concept floor plan boasts soaring 12 14 foot ceilings, inviting natural light into the Great Room and kitchen/family area, complete with a striking granite slab island and a cozy second fireplace. Glass sliders open to a private backyard oasis featuring a sparkling pool, spa, and panoramic views. The luxurious Master Suite is a haven of relaxation, featuring a private seating area, a third fireplace, and an opulent en suite bathroom with a soaking tub and dual walk in closets. A separate attached casita, with its own private entrance and fourth fireplace, offers ultimate versatility and privacy for guests or extended family. Additional highlights include a gated front courtyard, a third en suite bedroom, and meticulous attention to detail throughout. The Estates at Desert Falls offers an unparalleled lifestyle, with country club amenities such as a state of the art health and fitness center, tennis, pickleball, and a championship resort golf course. Welcome home at Desert Falls Estates!
Property Location and Similar Properties
Features
Appliances
- Gas Cooktop
- Microwave
- Gas Range
- Vented Exhaust Fan
- Refrigerator
- Disposal
- Dishwasher
- Gas Water Heater
- Range Hood
Association Amenities
- Controlled Access
- Other
- Other Courts
- Maintenance Grounds
- Gym/Ex Room
- Clubhouse
- Clubhouse Paid
- Trash
- Cable TV
Association Fee
- 335.00
Association Fee2
- 254.00
Association Fee2 Frequency
- Monthly
Association Fee Frequency
- Monthly
Carport Spaces
- 0.00
Construction Materials
- Stucco
Cooling
- Zoned
Country
- US
Door Features
- Sliding Doors
Eating Area
- Dining Room
- Breakfast Counter / Bar
Fencing
- Stucco Wall
Fireplace Features
- Masonry
- Living Room
- Primary Retreat
Flooring
- Stone
- Tile
Foundation Details
- Slab
Garage Spaces
- 3.00
Heating
- Forced Air
- Natural Gas
Inclusions
- Request on RPA
Interior Features
- High Ceilings
- Wet Bar
- Wired for Sound
- Recessed Lighting
- Open Floorplan
Laundry Features
- Individual Room
Levels
- One
Living Area Source
- Assessor
Lockboxtype
- None
Lot Features
- Landscaped
- On Golf Course
- Sprinklers Drip System
- Sprinklers Timer
- Sprinkler System
- Sprinklers Manual
Parcel Number
- 626350005
Parking Features
- Side by Side
- Garage Door Opener
- Direct Garage Access
Patio And Porch Features
- Covered
- Deck
Pool Features
- Gunite
- Pebble
- Private
- In Ground
Postalcodeplus4
- 1704
Property Type
- Single Family Residence
Roof
- Clay
Security Features
- 24 Hour Security
- Gated Community
Spa Features
- Heated
- Gunite
- In Ground
Subdivision Name Other
- Desert Falls Estates
Uncovered Spaces
- 2.00
View
- Golf Course
Views
- 20
Virtual Tour Url
- https://youtu.be/aVNFkXgOiws
Window Features
- Shutters
- Double Pane Windows
Year Built
- 2004
Year Built Source
- Assessor

