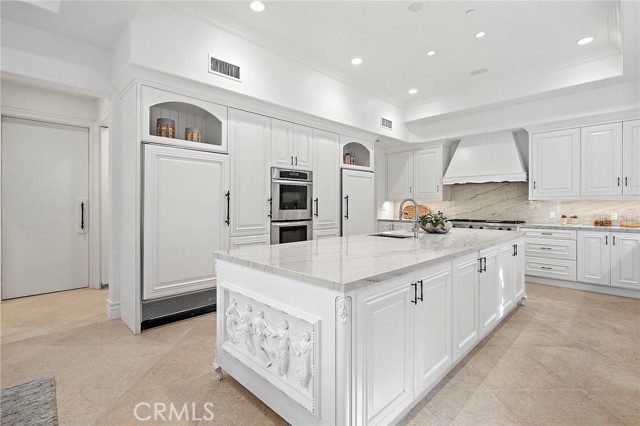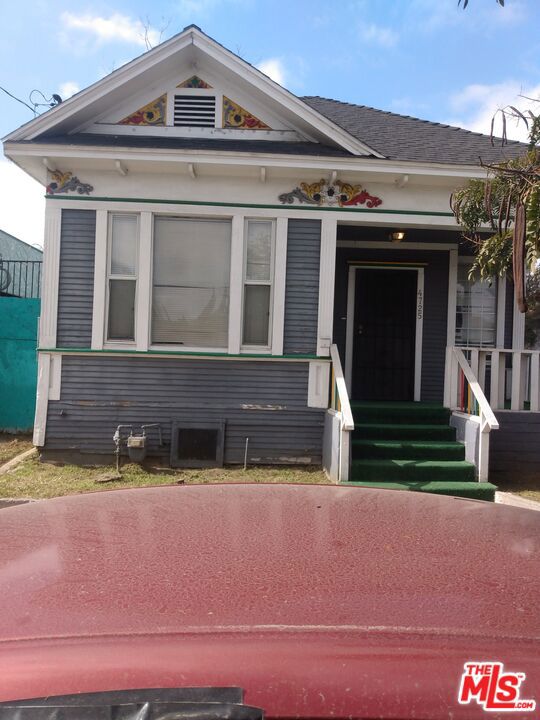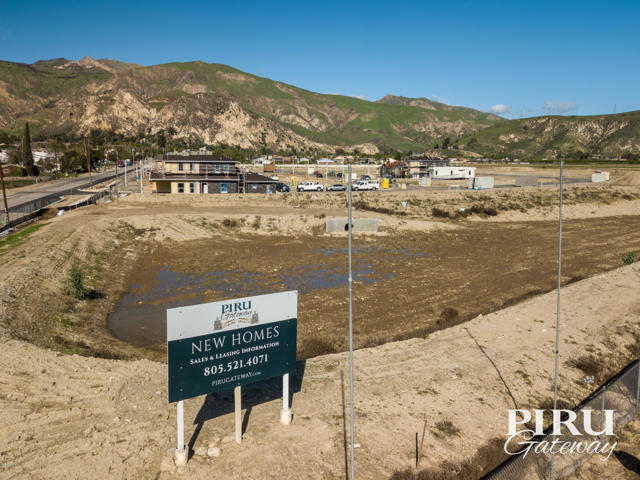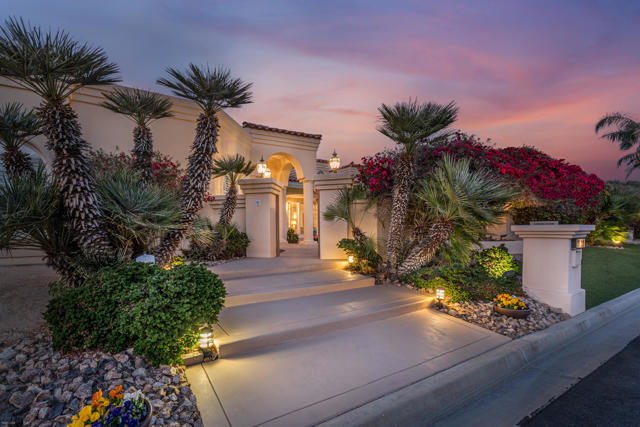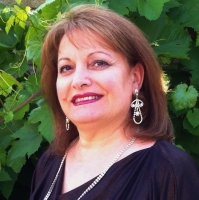77312 Coyote Creek, Indian Wells, CA 92210
Contact Silva Babaian
Schedule A Showing
Request more information
- MLS#: 219120620DA ( Single Family Residence )
- Street Address: 77312 Coyote Creek
- Viewed: 29
- Price: $1,825,000
- Price sqft: $496
- Waterfront: No
- Year Built: 1994
- Bldg sqft: 3678
- Bedrooms: 4
- Total Baths: 1
- Full Baths: 1
- Garage / Parking Spaces: 3
- Days On Market: 136
- Additional Information
- County: RIVERSIDE
- City: Indian Wells
- Zipcode: 92210
- Subdivision: Indian Wells C.c.
- District: Desert Sands Unified
- Elementary School: GERFOR
- High School: PALDES
- Provided by: Coldwell Banker Realty
- Contact: Charles Charles

- DMCA Notice
-
DescriptionCustom built Mediterranean style house inside Indian Wells Country Club with south facing private front courtyard and pool, located on a quiet cul de sac away from golf course and highway noise. Great mountain views, Needs some updating.
Property Location and Similar Properties
Features
Appliances
- Gas Range
- Gas Oven
- Water Line to Refrigerator
- Dishwasher
Architectural Style
- Colonial
Association Amenities
- Maintenance Grounds
Association Fee
- 83.35
Association Fee Frequency
- Monthly
Carport Spaces
- 0.00
Cooling
- Central Air
- Zoned
Country
- US
Eating Area
- Breakfast Nook
- Dining Room
Elementary School
- GERFOR
Elementaryschool
- Gerald Ford
Fencing
- Block
Fireplace Features
- Gas
- Great Room
- Primary Retreat
Flooring
- Carpet
- Tile
Garage Spaces
- 3.00
Heating
- Central
High School
- PALDES
Highschool
- Palm Desert
Interior Features
- High Ceilings
- Wet Bar
- Tray Ceiling(s)
- Intercom
- Partially Furnished
Laundry Features
- Individual Room
Levels
- One
Living Area Source
- Assessor
Lockboxtype
- None
Parcel Number
- 633850032
Parking Features
- Street
- Driveway
- Garage Door Opener
Pool Features
- Gunite
- In Ground
Postalcodeplus4
- 9173
Property Type
- Single Family Residence
Roof
- Flat
- Tile
School District
- Desert Sands Unified
Security Features
- 24 Hour Security
- Gated Community
Spa Features
- Heated
- Private
- In Ground
Subdivision Name Other
- Indian Wells C.C.
Uncovered Spaces
- 0.00
Utilities
- Cable Available
View
- Mountain(s)
- Panoramic
Views
- 29
Window Features
- Blinds
- Shutters
- Screens
Year Built
- 1994
Year Built Source
- Assessor

