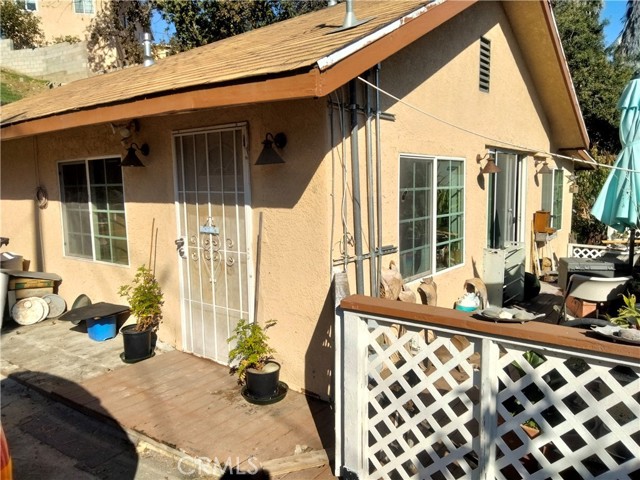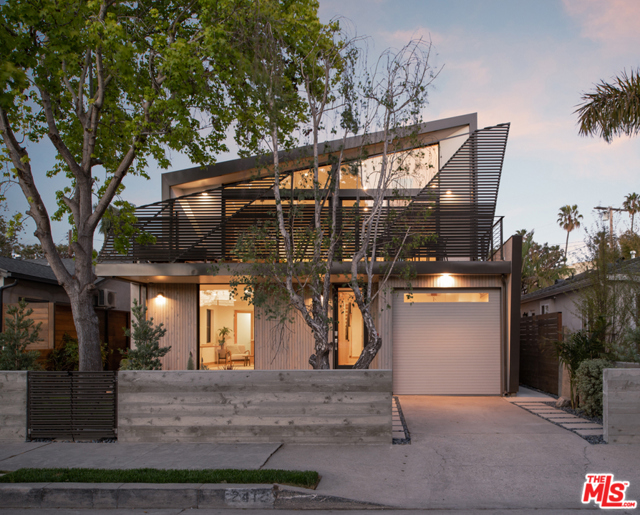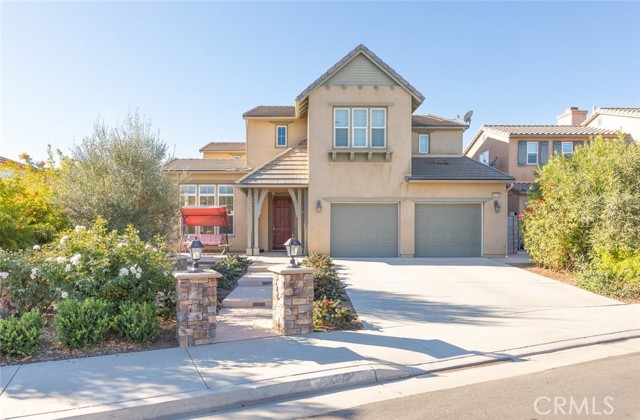32735 Newham Court, Winchester, CA 92596
Contact Silva Babaian
Schedule A Showing
Request more information
- MLS#: SW24237979 ( Single Family Residence )
- Street Address: 32735 Newham Court
- Viewed: 14
- Price: $755,000
- Price sqft: $242
- Waterfront: No
- Year Built: 2006
- Bldg sqft: 3119
- Bedrooms: 5
- Total Baths: 3
- Full Baths: 2
- 1/2 Baths: 1
- Garage / Parking Spaces: 2
- Days On Market: 134
- Additional Information
- County: RIVERSIDE
- City: Winchester
- Zipcode: 92596
- District: Temecula Unified
- Elementary School: SULAVO
- Middle School: BELVIS
- High School: CHAPAR
- Provided by: Allison James Estates & Homes
- Contact: April April

- DMCA Notice
-
DescriptionMove in ready 4 bed, 2. 5 bath cul de sac home with solar system in the highly sought after temecula school district just a short walk from 2 charter schools (temecula prep & summit academy) and washington park. With over 3,100 sq ft, this house provides the perfect blend of comfort, style, and functionality. A beautifully landscaped, low maintenance front yard with stamped concrete steps, stack stone planters, and inviting front patio greet you upon arrival. As you enter, you'll notice the spacious feeling with vaulted ceilings and large windows in the front living and dining rooms, offering privacy and the perfect spot for entertaining. The kitchen is a chef's dream, featuring ample storage, stainless appliances, double ovens, granite countertops, and oversized island. The open concept layout flows seamlessly into a generous sized family room with gas fireplace and spacious downstairs bedroom with large walk in closet, and a 1/2 bath around the corner. Upstairs, you'll find the remaining 3 bedrooms, including the primary suite featuring a shower & separate bathtub, as well as an enormous walk in closet. The other 2 spacious bedrooms also have walk in closets and are joined by a jack & jill bathroom. Lastly, the expansive bonus room offers versatility? Whether you're looking for a playroom, office, gym, or media room? This space can be customized to fit your needs. Add? L features of this remarkable home include 22 solar panels (assumable purchase), laminate flooring, 2 oversized a/c units, smart doorbell and garage door controller with app connectivity for the ultimate convenience, rain gutters and an oversized 2 car garage, with plenty of extra space for storage or a workshop. Step outside to your pool sized backyard and find an outdoor playground for the entire family year round. Whether you're hosting a dinner party on the large stamped concrete patio? That? S just waiting for the perfect bbq island (already stubbed w/ electric, gas & water connections), watching the kids play on the playground, practicing your short game on the putting green, or enjoying a quiet evening around the gas firepit? There? S something for everyone to enjoy. Surrounded by beautiful stacked stone retaining walls and professionally landscaped planters with lighted producing citrus trees (grapefruit, peach & orange)... This is the ultimate spot for relaxation & fun! With no shortage of space and all the right upgrades, this home has everything you need and more!
Property Location and Similar Properties
Features
Appliances
- Dishwasher
- Double Oven
- Gas Cooktop
- Microwave
- Water Heater
Architectural Style
- Traditional
Assessments
- Special Assessments
Association Amenities
- Management
Association Fee
- 52.00
Association Fee Frequency
- Monthly
Commoninterest
- None
Common Walls
- No Common Walls
Construction Materials
- Stucco
Cooling
- Central Air
Country
- US
Door Features
- Sliding Doors
Eating Area
- Dining Room
- In Kitchen
Elementary School
- SULAVO
Elementaryschool
- Susan La Vorgna
Entry Location
- Ground
Exclusions
- Patio Cover/Canopy (Negotiable)
Fencing
- Wood
Fireplace Features
- Family Room
Flooring
- Laminate
Foundation Details
- Slab
Garage Spaces
- 2.00
Heating
- Central
- Solar
High School
- CHAPAR2
Highschool
- Chaparral
Inclusions
- Upgraded Wood Playground Set
- Smart Doorbell
Interior Features
- Granite Counters
Laundry Features
- Inside
Levels
- Two
Living Area Source
- Assessor
Lockboxtype
- Combo
Lot Features
- 0-1 Unit/Acre
- Cul-De-Sac
Middle School
- BELVIS
Middleorjuniorschool
- Bella Vista
Parcel Number
- 476323006
Parking Features
- Driveway
- Garage
- Garage Faces Front
- Garage - Two Door
Patio And Porch Features
- Concrete
- Patio Open
Pool Features
- None
Postalcodeplus4
- 8300
Property Type
- Single Family Residence
Property Condition
- Turnkey
Road Frontage Type
- City Street
Road Surface Type
- Paved
Roof
- Tile
School District
- Temecula Unified
Security Features
- Carbon Monoxide Detector(s)
- Smoke Detector(s)
Sewer
- Public Sewer
Spa Features
- None
Utilities
- Electricity Connected
- Natural Gas Connected
- Sewer Connected
- Water Connected
View
- None
Views
- 14
Water Source
- Public
Window Features
- Blinds
Year Built
- 2006
Year Built Source
- Public Records
Zoning
- SP ZONE






