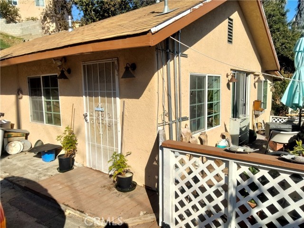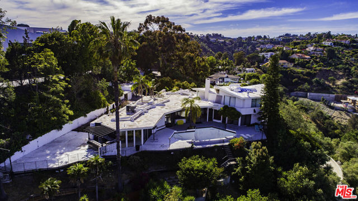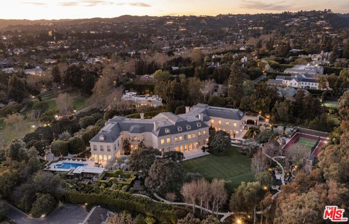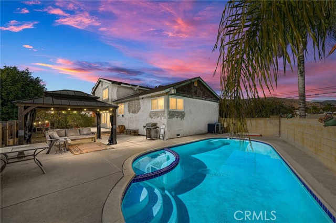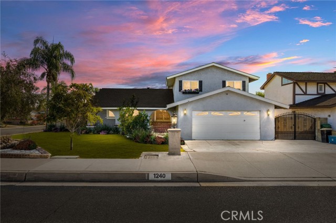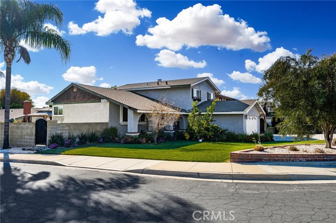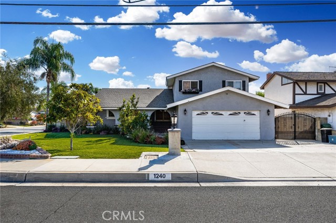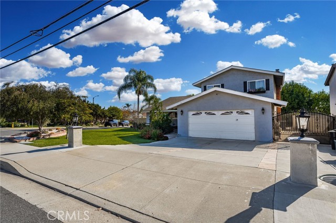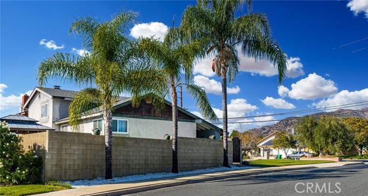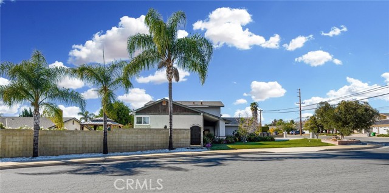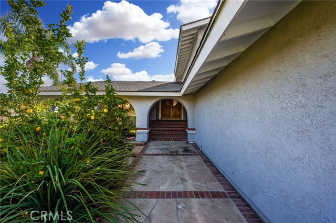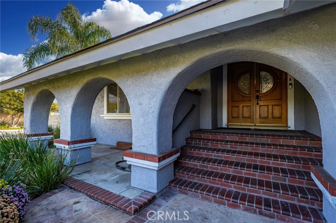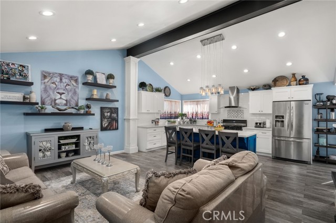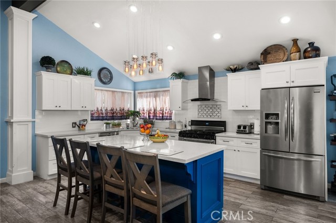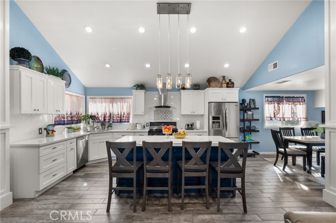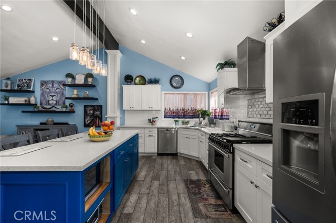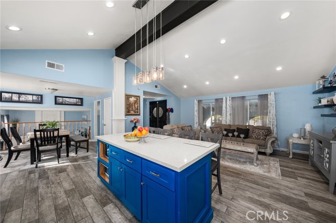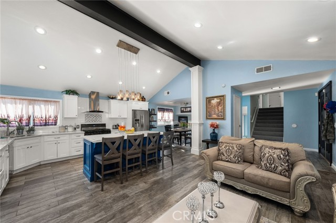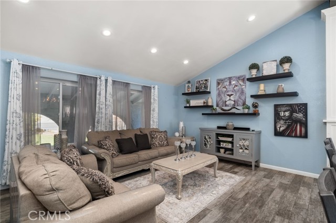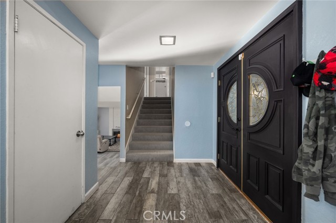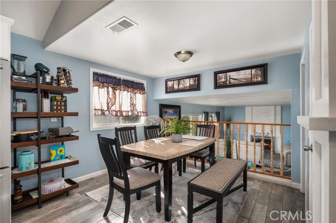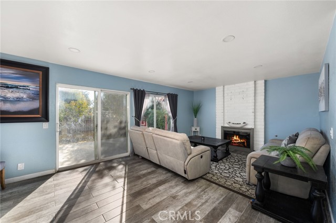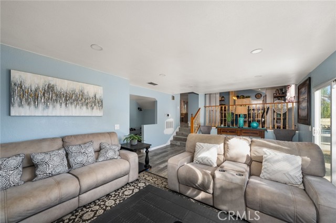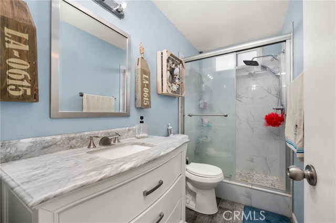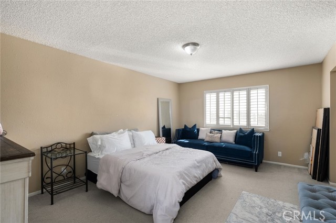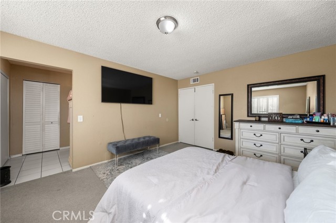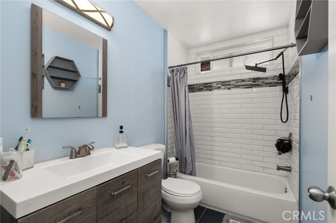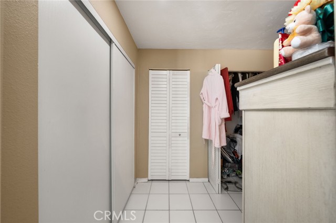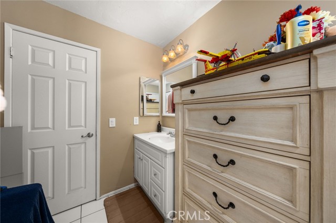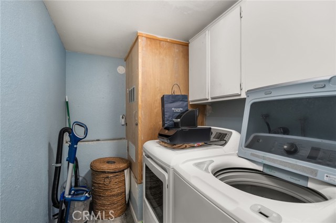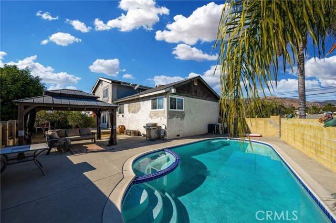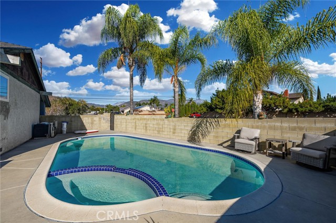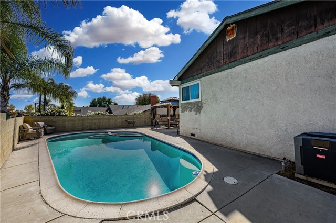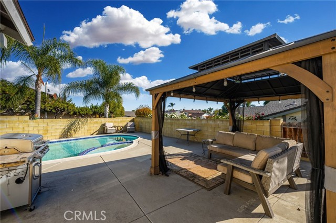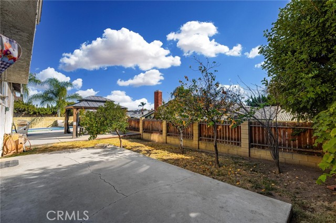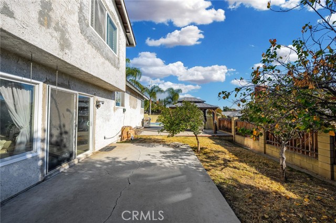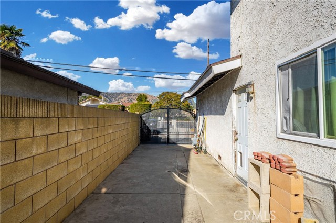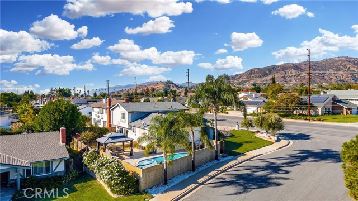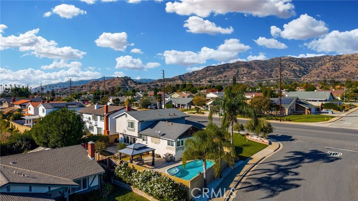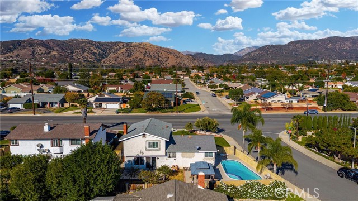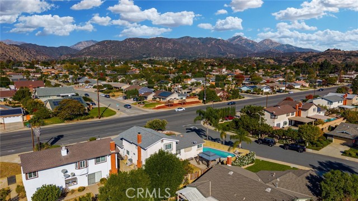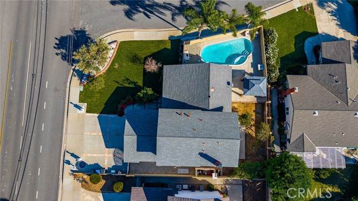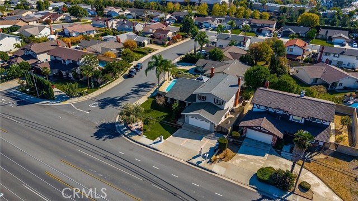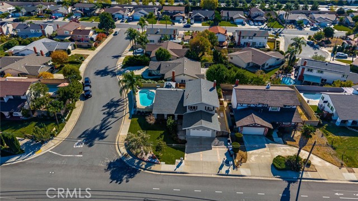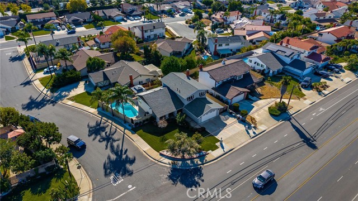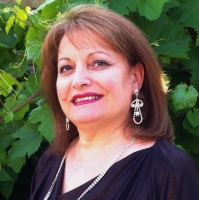1240 Baseline Road, La Verne, CA 91750
Contact Silva Babaian
Schedule A Showing
Request more information
- MLS#: CV24239212 ( Single Family Residence )
- Street Address: 1240 Baseline Road
- Viewed: 2
- Price: $950,000
- Price sqft: $456
- Waterfront: Yes
- Wateraccess: Yes
- Year Built: 1978
- Bldg sqft: 2085
- Bedrooms: 4
- Total Baths: 3
- Full Baths: 3
- Garage / Parking Spaces: 2
- Days On Market: 76
- Additional Information
- County: LOS ANGELES
- City: La Verne
- Zipcode: 91750
- District: Bonita Unified
- Elementary School: LAVEHE
- Middle School: RAMONA
- High School: BONITA
- Provided by: PRICE REAL ESTATE GROUP INC
- Contact: Christine Christine

- DMCA Notice
-
DescriptionPRICE IMPROVEMENT!!! Welcome to 1240 Baseline Rd., La Verne, California! Nestled in a picturesque neighborhood with sweeping mountain views, this stunning two story home offers 4 bedrooms, 3 bathrooms, and everything you need for comfortable living and entertaining. Step inside to discover a bright and open floor plan. The living room flows seamlessly into the updated kitchen, featuring modern cabinets, a breakfast counter bar, and a cozy breakfast nook. A separate cozy comfortable family room with fireplace awaits you for family gatherings. Upstairs, the spacious primary suite boasts a double door entry, an en suite bath, and plenty of privacy. Outdoors, your private oasis awaitsa sparkling pool and spa, a covered patio perfect for relaxation, and a welcoming front porch where you can take in the breathtaking mountain scenery. Situated in the heart of La Verne, this home offers an unbeatable location with nearby parks, golf courses, and top rated universities. Dont miss this incredible opportunity to call 1240 Baseline Rd. Home!!!
Property Location and Similar Properties
Features
Appliances
- 6 Burner Stove
- Dishwasher
- Free-Standing Range
- Disposal
- Gas Cooktop
- Microwave
- Range Hood
Architectural Style
- Traditional
Assessments
- Unknown
Association Fee
- 0.00
Commoninterest
- None
Common Walls
- No Common Walls
Construction Materials
- Frame
- Stucco
Cooling
- Central Air
Country
- US
Days On Market
- 68
Direction Faces
- North
Door Features
- Double Door Entry
- Sliding Doors
Eating Area
- Breakfast Counter / Bar
- Breakfast Nook
Elementary School
- LAVEHE
Elementaryschool
- La Verne Heights
Entry Location
- Level w/Steps
Fencing
- Block
- Wood
- Wrought Iron
Fireplace Features
- Family Room
- Masonry
Flooring
- See Remarks
- Tile
- Wood
Garage Spaces
- 2.00
Heating
- Central
- Fireplace(s)
High School
- BONITA
Highschool
- Bonita
Interior Features
- Built-in Features
- Cathedral Ceiling(s)
- High Ceilings
- Open Floorplan
- Recessed Lighting
- Unfurnished
Laundry Features
- See Remarks
Levels
- Two
Living Area Source
- Assessor
Lockboxtype
- See Remarks
Lot Features
- Back Yard
- Corner Lot
- Front Yard
- Landscaped
- Lawn
- Level with Street
- Lot 6500-9999
- Rectangular Lot
- Level
Middle School
- RAMONA
Middleorjuniorschool
- Ramona
Parcel Number
- 8664032036
Parking Features
- Driveway
- Concrete
- Driveway Level
- Garage Faces Front
- Garage - Single Door
Patio And Porch Features
- Concrete
- Covered
- Porch
- Front Porch
- See Remarks
- Slab
Pool Features
- Private
- In Ground
Postalcodeplus4
- 2413
Property Type
- Single Family Residence
Property Condition
- Turnkey
Road Frontage Type
- City Street
Roof
- Composition
- Shingle
School District
- Bonita Unified
Security Features
- Carbon Monoxide Detector(s)
- Smoke Detector(s)
Sewer
- Public Sewer
Spa Features
- Private
- In Ground
Utilities
- Electricity Available
- Electricity Connected
- Natural Gas Available
- Natural Gas Connected
- Sewer Available
- Sewer Connected
- Water Available
- Water Connected
View
- Mountain(s)
Virtual Tour Url
- https://1-sv.aryeo.com/sites/jnbvkjk/unbranded
Water Source
- Public
Window Features
- Drapes
- Plantation Shutters
Year Built
- 1978
Year Built Source
- Assessor
Zoning
- LVPR4.5D*

