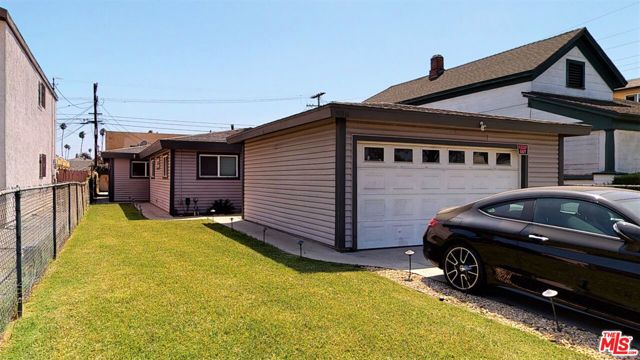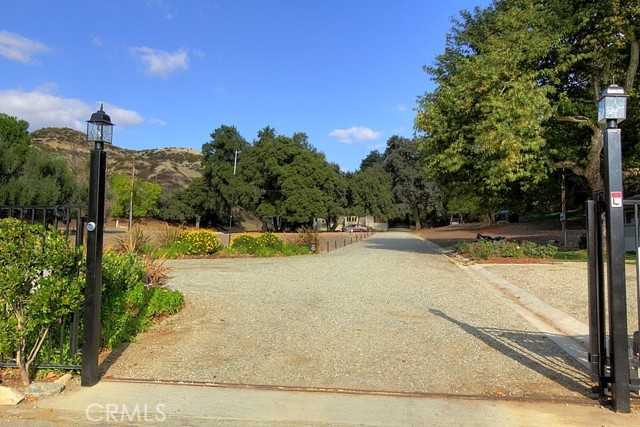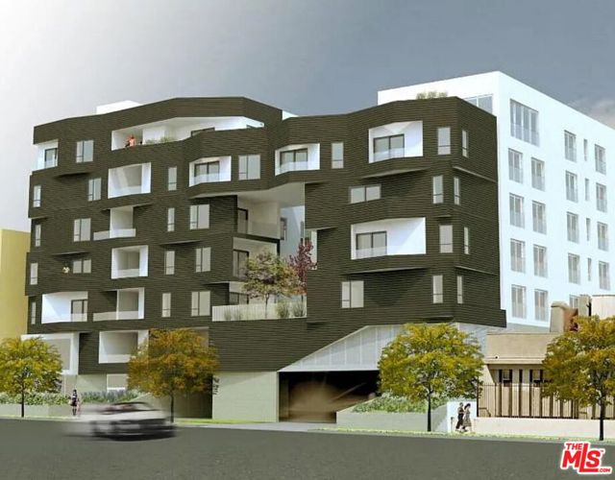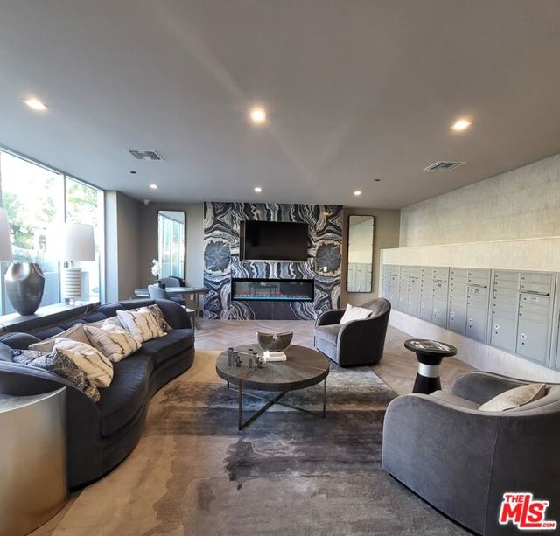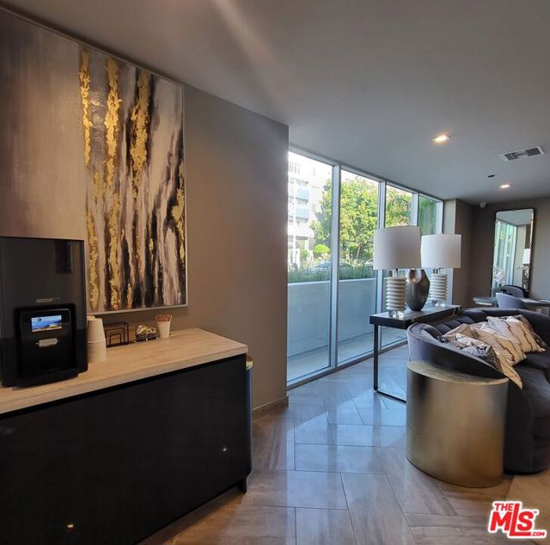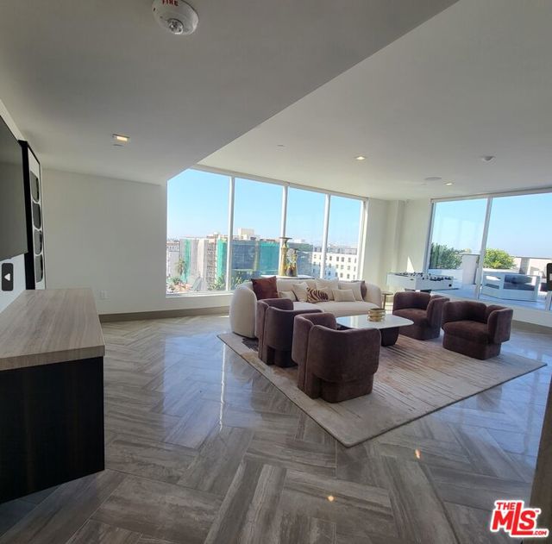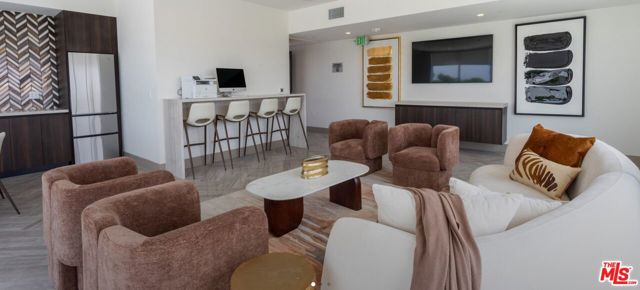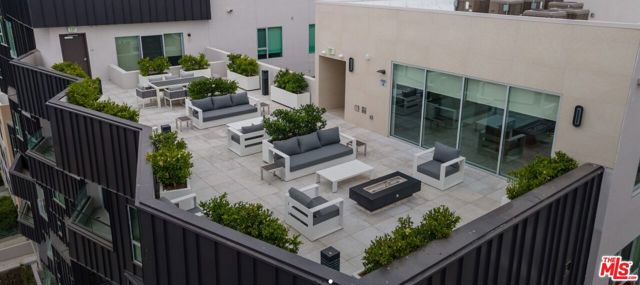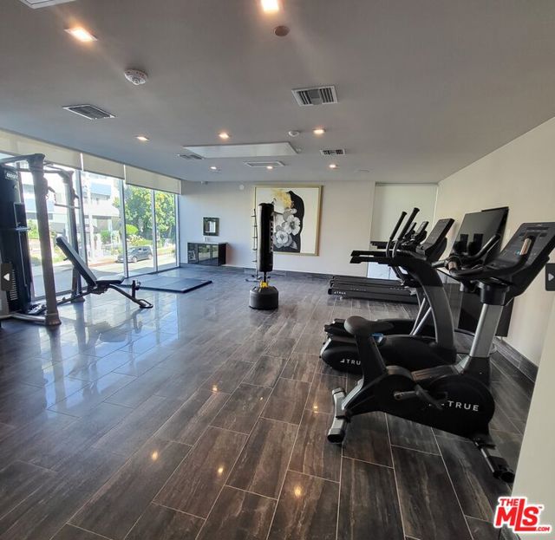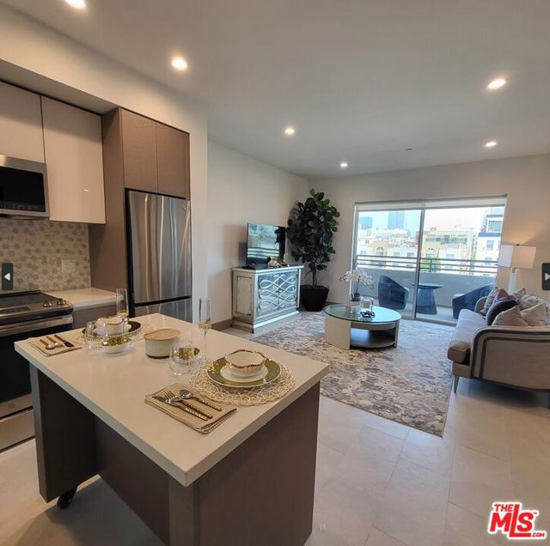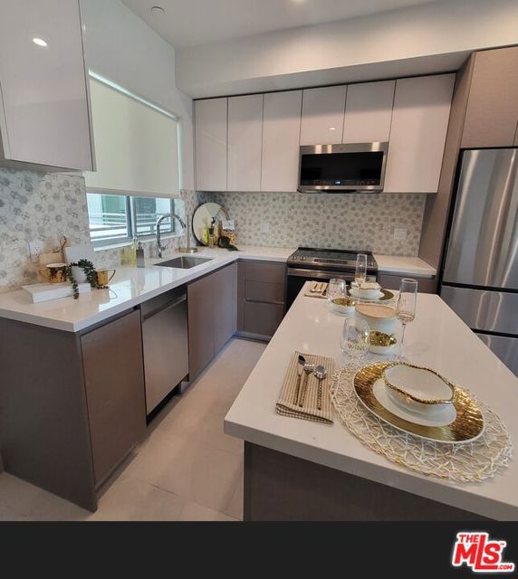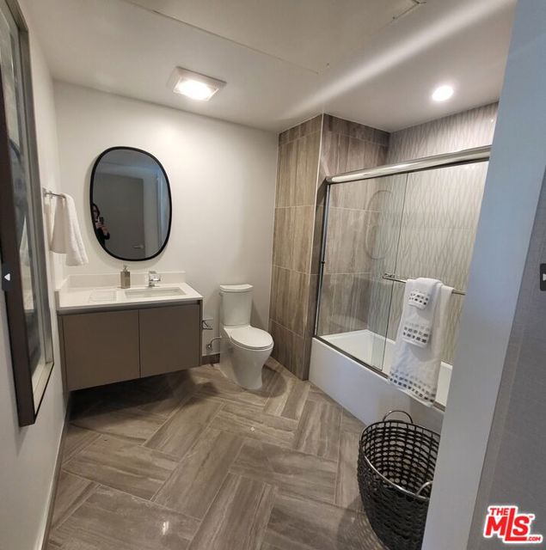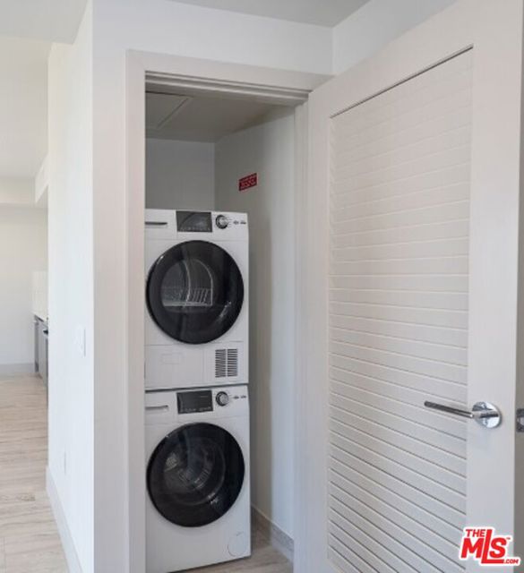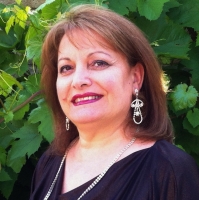750 Kingsley Drive 205, Los Angeles, CA 90005
Contact Silva Babaian
Schedule A Showing
Request more information
- MLS#: 24466363 ( Condominium )
- Street Address: 750 Kingsley Drive 205
- Viewed: 2
- Price: $1,975
- Price sqft: $4
- Waterfront: No
- Year Built: 2023
- Bldg sqft: 454
- Total Baths: 1
- Full Baths: 1
- Garage / Parking Spaces: 1
- Days On Market: 47
- Additional Information
- County: LOS ANGELES
- City: Los Angeles
- Zipcode: 90005
- Provided by: Summit Pro Realty
- Contact: Grace Grace

- DMCA Notice
-
Description*free parking inside the gate*9 foot ceiling*energy efficient designed units featuring led recessed lighting*professionally designed interiors by cordrey collection*city skyline views*central air conditioning and heating*private balconies*chef inspired european stainless steel appliances*modern stainless steel refrigerator*microwave, disposal, dishwasher, convection oven*flat pile designer carpet in bedrooms*italian designer porcelain in unit interiors (entry, living area, kitchen and bath)*handicap accessible and adaptable units*double paned windows*washer/dryer in unit*smart thermostat for energy efficiency*smart wired for telephone, high speed internet, directv and cable tv access*quarts stone countertops and european custom kitchen cabinets*moveable kitchen island/dining area*chrome bath faucets and showerheads*spacious light filled floor plans*luxe bathrooms with modern suspended vanities*gated parking*tranquil and lush landscape*walking distance to public transit*rooftop barbeque and dining area*rooftop lounge sitting with fire place*fitness/health center*entertainment lounge with game table, seating, kitchen and flat screen tv*community lobby with flat screen tv and fireplace*business center equipped with fax, scan, printer, i mac for communal use, and complimentary wi fi and coffee*online service requests*online payment*pet friendly*professional management*walking distance to fine dining, entertainment, and shopping. *on site maintenance*
Property Location and Similar Properties
Features
Appliances
- Dishwasher
- Microwave
- Refrigerator
Cooling
- Central Air
Country
- US
Depositsecurity
- 1500
Fireplace Features
- None
Flooring
- Carpet
Furnished
- Unfurnished
Heating
- Central
Laundry Features
- Washer Included
- Dryer Included
- Inside
Levels
- One
Parcel Number
- 5093025102
Parking Features
- Gated
- Assigned
- Community Structure
- Garage Door Opener
- Parking Space
Pets Allowed
- Call
Pool Features
- None
Property Type
- Condominium
Security Features
- Gated Community
- Gated with Guard
- Resident Manager
- Smoke Detector(s)
- Fire Sprinkler System
Unit Number
- 205
View
- City Lights
Year Built
- 2023
Year Built Source
- Builder
Zoning
- LAR4

