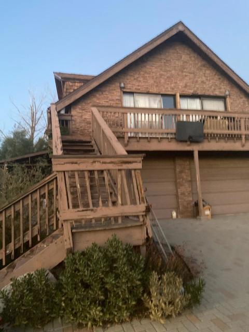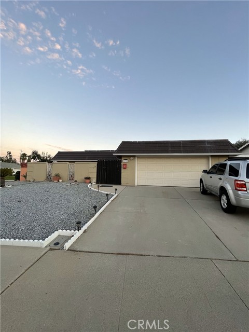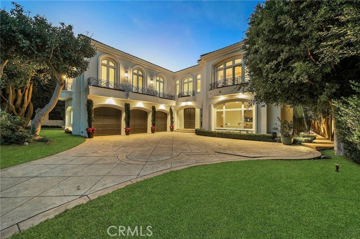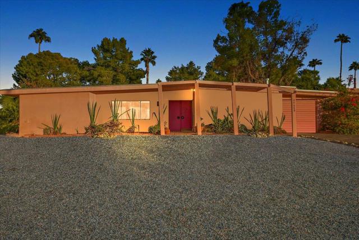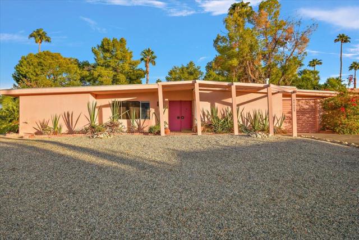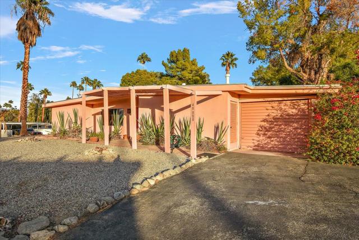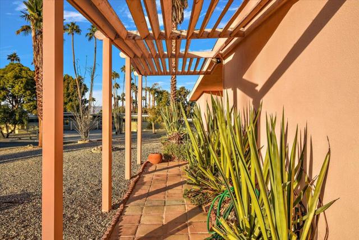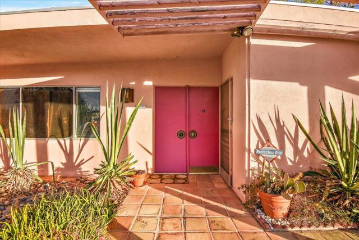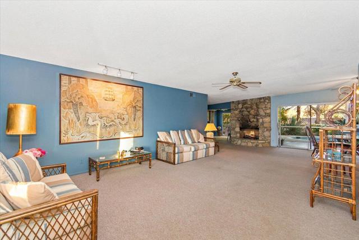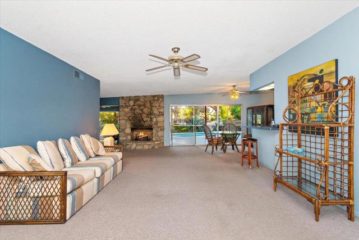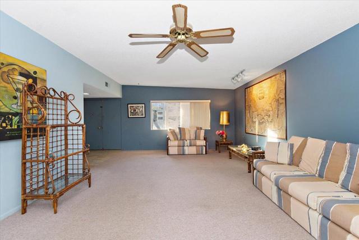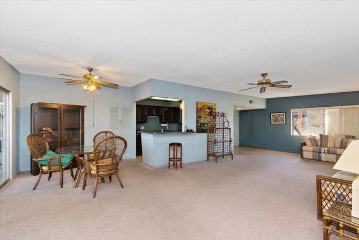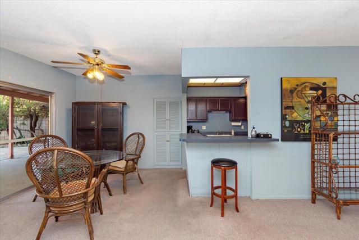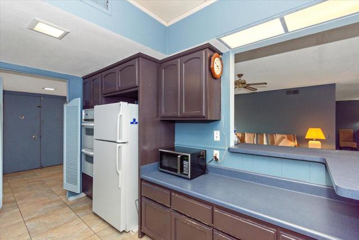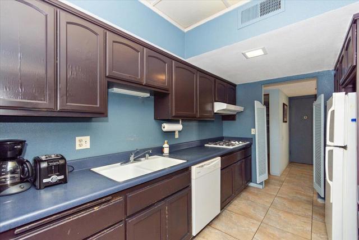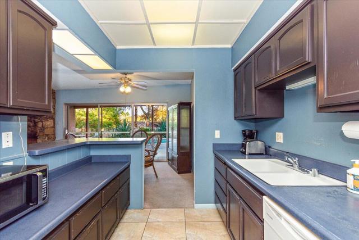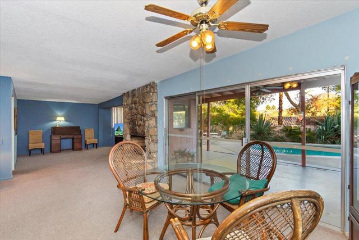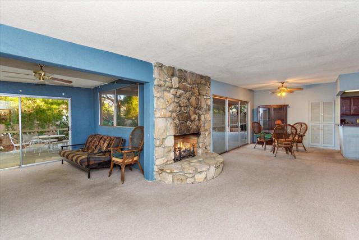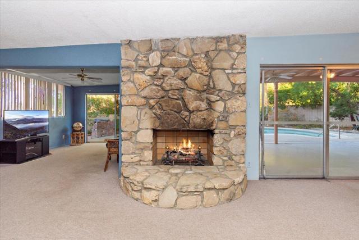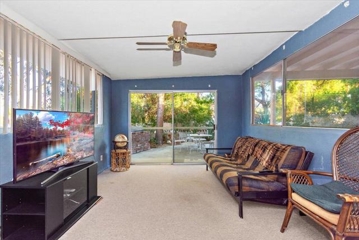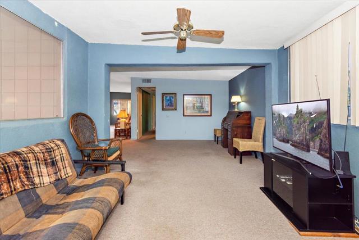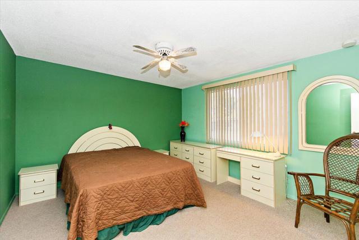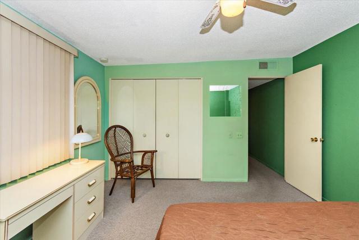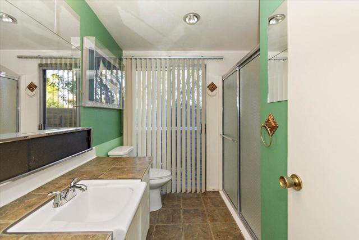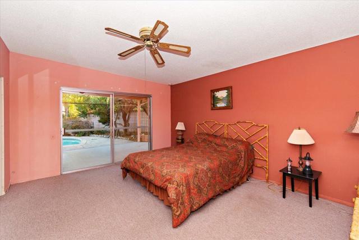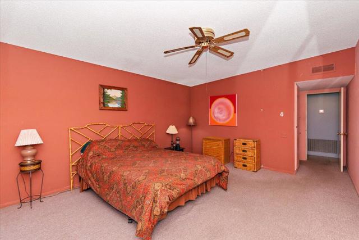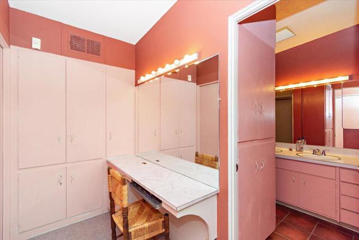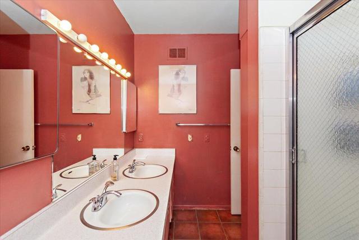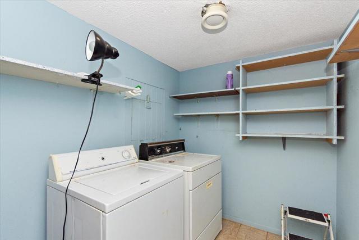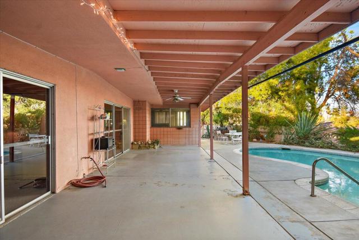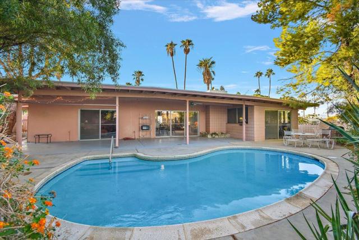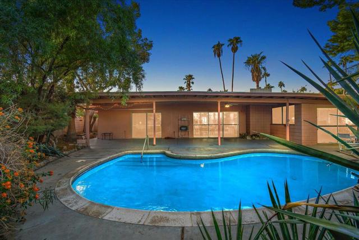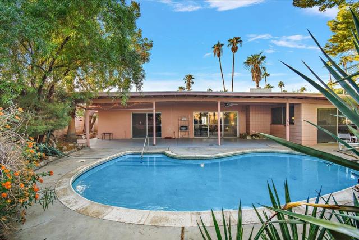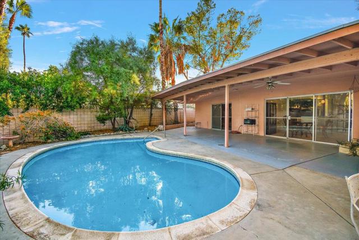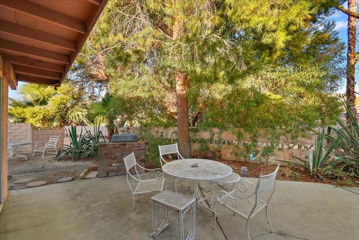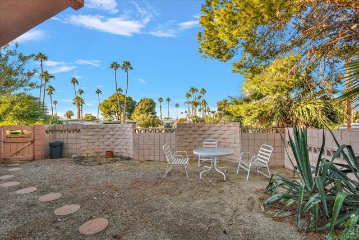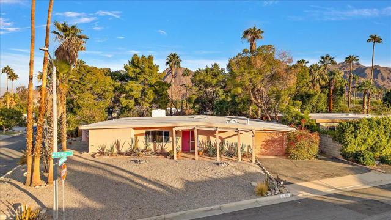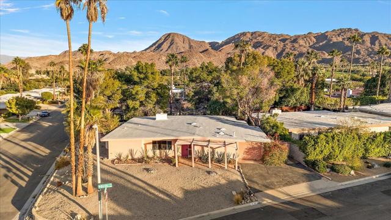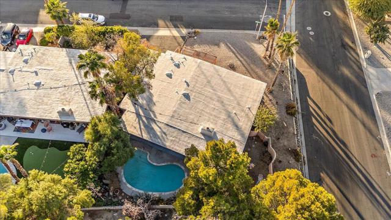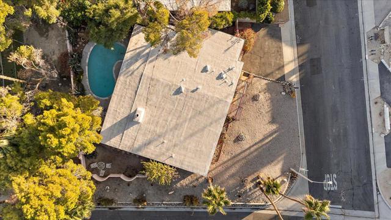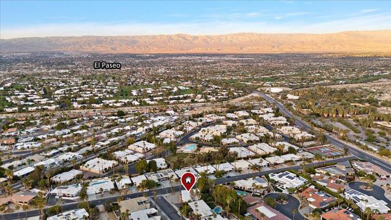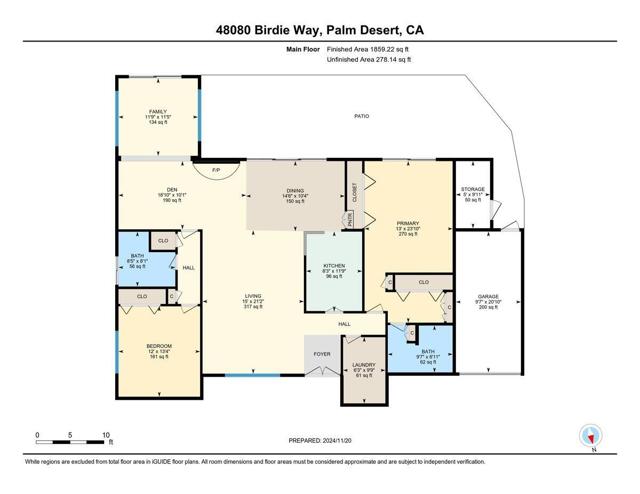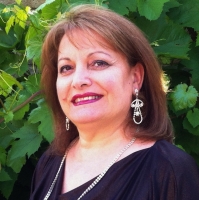48080 Birdie Way, Palm Desert, CA 92260
Contact Silva Babaian
Schedule A Showing
Request more information
- MLS#: 219120386DA ( Single Family Residence )
- Street Address: 48080 Birdie Way
- Viewed: 16
- Price: $699,000
- Price sqft: $395
- Waterfront: No
- Year Built: 1963
- Bldg sqft: 1769
- Bedrooms: 2
- Total Baths: 1
- Full Baths: 1
- Garage / Parking Spaces: 1
- Days On Market: 94
- Additional Information
- County: RIVERSIDE
- City: Palm Desert
- Zipcode: 92260
- Subdivision: Silver Spur Ranch
- Elementary School: ABRLIN
- Middle School: PADECH
- High School: PALDES
- Provided by: Berkshire Hathaway HomeServices California Propert
- Contact: Jorge Jorge

- DMCA Notice
-
DescriptionWelcome to Silver Spur Ranch, a true gem nestled just a short distance from El Paseo. This special mid century modern home offers over 1,700 square feet of inviting interior living space, perfect for those who cherish both style and comfort. The home features a spacious great room designed for entertaining and family gatherings, complete with a cozy wood burning fireplace. You'll find a master bedroom suite alongside a second ensuite bedroom, providing ample privacy and comfort. Step outside to the expansive patio area where a sparkling, sun drenched pool awaits ideal for soaking in the desert sun and hosting outdoor get togethers. The home's vintage character is a delightful flashback to the 1960s, offering a move in ready experience for those who appreciate its nostalgic charm. Alternatively, it can be the perfect canvas for a modern renovation project to create your dream home. Silver Spur Ranch is a unique, non gated neighborhood initially developed in the 1950s and famously home to Bing Crosby. Here, you'll enjoy stunning mountain views from nearly every angle, along with a prime location close to El Paseo, known for its shopping, dining, and vibrant local culture. The area boasts a variety of architectural styles, creating a diverse and welcoming community. Come and discover the allure of this exceptional home and neighborhood!
Property Location and Similar Properties
Features
Appliances
- Dishwasher
- Gas Cooktop
- Microwave
- Gas Oven
- Vented Exhaust Fan
- Refrigerator
- Water Heater
Association Amenities
- Other
Association Fee
- 18.00
Association Fee Frequency
- Monthly
Carport Spaces
- 0.00
Construction Materials
- Stucco
Cooling
- Central Air
Country
- US
Door Features
- Sliding Doors
Eating Area
- Breakfast Counter / Bar
- In Living Room
Elementary School
- ABRLIN
Elementaryschool
- Abraham Lincoln
Fencing
- Block
- Wood
Fireplace Features
- Living Room
Flooring
- Carpet
- Tile
Garage Spaces
- 1.00
Heating
- Central
- Fireplace(s)
- Natural Gas
High School
- PALDES
Highschool
- Palm Desert
Laundry Features
- Individual Room
Levels
- One
Living Area Source
- Assessor
Lockboxtype
- Supra
Lot Features
- Paved
- Level
- Cul-De-Sac
- Corner Lot
- Sprinklers Manual
Middle School
- PADECH
Middleorjuniorschool
- Palm Desert Charter
Parcel Number
- 655082030
Parking Features
- Driveway
Patio And Porch Features
- Covered
- Concrete
Pool Features
- Gunite
- In Ground
- Private
Postalcodeplus4
- 6602
Property Type
- Single Family Residence
Roof
- Foam
Subdivision Name Other
- Silver Spur Ranch
Uncovered Spaces
- 0.00
View
- Mountain(s)
Views
- 16
Virtual Tour Url
- https://unbranded.youriguide.com/48080_birdie_way_palm_desert_ca/
Year Built
- 1963
Year Built Source
- Assessor
Zoning
- R-2

