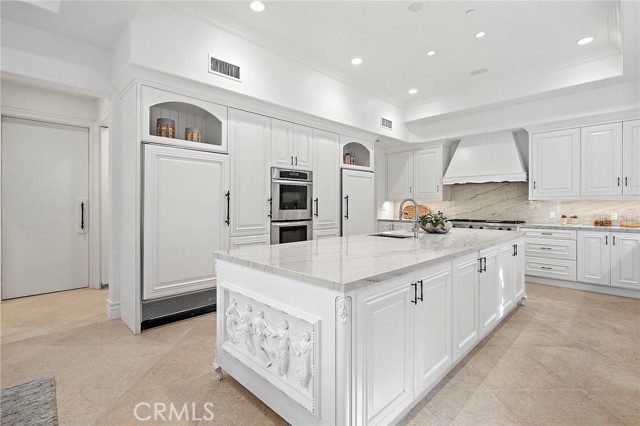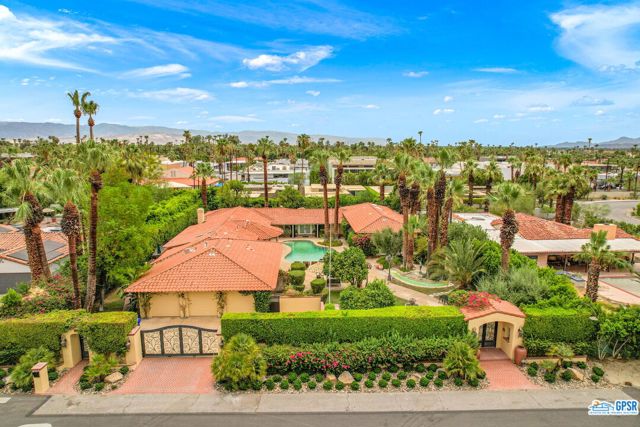3752 Bogert Trail, Palm Springs, CA 92264
Contact Silva Babaian
Schedule A Showing
Request more information
- MLS#: 219119864DA ( Condominium )
- Street Address: 3752 Bogert Trail
- Viewed: 28
- Price: $1,074,500
- Price sqft: $303
- Waterfront: No
- Year Built: 1979
- Bldg sqft: 3552
- Bedrooms: 3
- Total Baths: 3
- Full Baths: 3
- Garage / Parking Spaces: 2
- Days On Market: 142
- Additional Information
- County: RIVERSIDE
- City: Palm Springs
- Zipcode: 92264
- Subdivision: Andreas Hills
- Building: Andreas Hills
- District: Palm Springs Unified
- Provided by: Equity Union
- Contact: Campbell Campbell

- DMCA Notice
-
DescriptionOutstanding contemporary condo with High ceiling and stunning Valley and Mountain Views. Large open kitchen, High end Appliances, separate wet bar, Fire place, Two private outdoor entertainment areas, 3 en suite bedrooms with their own outdoor areas. Large primary bedroom with spa like bath that includes double sinks large walk in shower and private sun deck. Community amenities include a resort like pool and spa, tennis courts, and nearby hiking trails.
Property Location and Similar Properties
Features
Appliances
- Gas Cooktop
- Microwave
- Gas Oven
- Refrigerator
- Disposal
- Freezer
- Electric Cooking
- Dishwasher
- Electric Water Heater
- Range Hood
Association Amenities
- Pet Rules
- Tennis Court(s)
Association Fee
- 839.00
Association Fee Frequency
- Monthly
Carport Spaces
- 0.00
Construction Materials
- Stucco
Cooling
- Zoned
- Electric
Country
- US
Eating Area
- Breakfast Counter / Bar
- Dining Room
- Breakfast Nook
Fencing
- Partial
Fireplace Features
- Gas
- Living Room
Flooring
- Carpet
- Wood
Foundation Details
- Slab
Garage Spaces
- 2.00
Heating
- Fireplace(s)
- Electric
Interior Features
- Open Floorplan
- Wet Bar
Laundry Features
- In Closet
- In Kitchen
Levels
- Two
Living Area Source
- Assessor
Lockboxtype
- None
Lot Features
- Greenbelt
Parcel Number
- 686460043
Parking Features
- Garage Door Opener
Patio And Porch Features
- Concrete
Postalcodeplus4
- 9655
Property Type
- Condominium
School District
- Palm Springs Unified
Subdivision Name Other
- Andreas Hills
Uncovered Spaces
- 0.00
View
- Mountain(s)
- Panoramic
Views
- 28
Year Built
- 1979
Year Built Source
- Assessor






