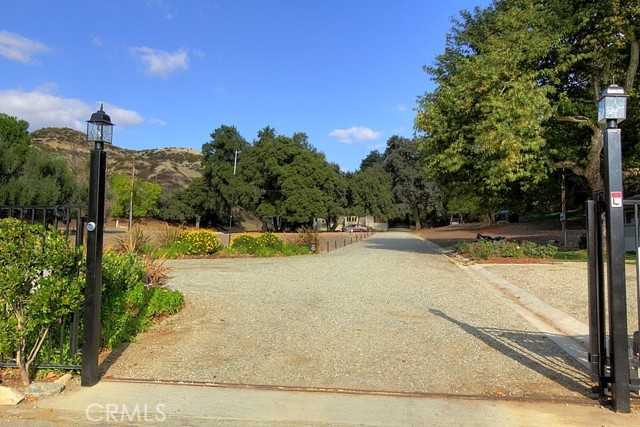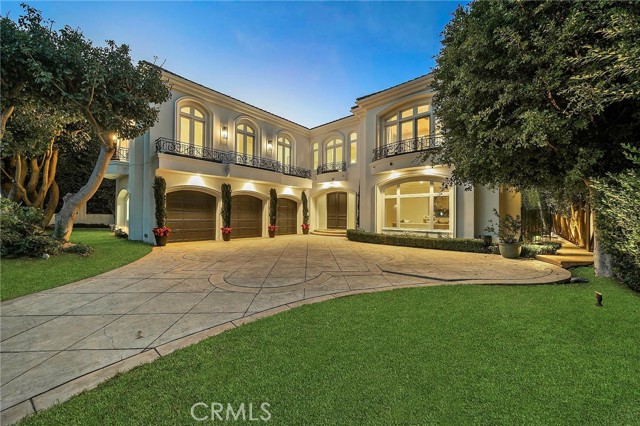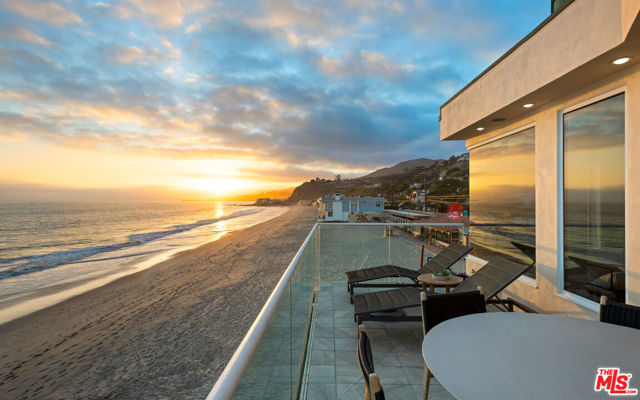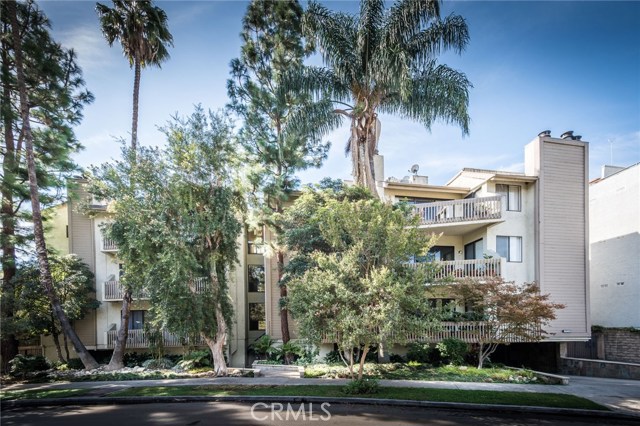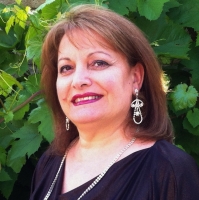12030 Valleyheart Drive 104, Studio City, CA 91604
Contact Silva Babaian
Schedule A Showing
Request more information
- MLS#: SR24227217 ( Condominium )
- Street Address: 12030 Valleyheart Drive 104
- Viewed: 12
- Price: $898,000
- Price sqft: $638
- Waterfront: No
- Year Built: 1979
- Bldg sqft: 1408
- Bedrooms: 2
- Total Baths: 2
- Full Baths: 2
- Garage / Parking Spaces: 2
- Days On Market: 63
- Additional Information
- County: LOS ANGELES
- City: Studio City
- Zipcode: 91604
- District: Los Angeles Unified
- Elementary School: CARCHA
- Middle School: WALREE
- High School: NORHOL
- Provided by: The Agency
- Contact: Dennis Dennis

- DMCA Notice
-
DescriptionWelcome to your beautifully Remodeled 2 bedroom, 2 bathroom, Corner Unit condo with Side by Side parking in one of Studio Citys most desirable neighborhoods, and within the sought after Carpenter Elementary School District. The light and bright home has tall ceilings, recessed lighting and hardwood floors! Right around the corner from the Sunday Farmers Market and steps away from Trader Joes, Mendocino Farms, Jones on Third, and all the other fun eateries and shops on Ventura Blvd. & Ventura Place. This neighborhood is ideal for walking. A Double door entry leads into an entry foyer and then onto the spacious living room and a large balcony with a serene, tree lined, view of the River Walk, which brings a touch of nature and the outdoors in. The kitchen features matching KitchenAid Stainless Steel appliances, quartz countertops, plenty of storage and opens to a 2nd balcony so you can enjoy fresh air and al fresco dining among the trees! The master suite offers a luxurious custom California walk in closet, high ceilings, a second fireplace and balcony, as well as an ensuite bathroom with new tile, dual sinks, soaking tub and separate shower. The charming 12 unit building features a pool and spa, and with amenities such as washer and dryer in the unit, side by side parking and low HOA fees that include EQ & flood insurance, this condo has everything you want!
Property Location and Similar Properties
Features
Appliances
- Dishwasher
- Freezer
- Gas Range
- Microwave
- Refrigerator
Architectural Style
- Contemporary
Assessments
- Unknown
Association Amenities
- Pool
- Spa/Hot Tub
Association Fee
- 675.00
Association Fee Frequency
- Monthly
Commoninterest
- Condominium
Common Walls
- End Unit
- No Common Walls
Cooling
- Central Air
Country
- US
Days On Market
- 62
Door Features
- Double Door Entry
- Sliding Doors
Eating Area
- Dining Room
Elementary School
- CARCHA
Elementaryschool
- Carpenter Charter
Entry Location
- Ground Level
Fireplace Features
- Living Room
- Primary Bedroom
Garage Spaces
- 2.00
Heating
- Central
High School
- NORHOL
Highschool
- North Hollywood
Interior Features
- Balcony
- Built-in Features
- High Ceilings
- Living Room Balcony
- Quartz Counters
- Recessed Lighting
- Storage
- Tray Ceiling(s)
- Wet Bar
Laundry Features
- In Closet
- Inside
Levels
- One
Living Area Source
- Assessor
Lockboxtype
- None
Middle School
- WALREE
Middleorjuniorschool
- Walter Reed
Parcel Number
- 2368004030
Parking Features
- Community Structure
- Controlled Entrance
- Side by Side
- Subterranean
Pool Features
- Community
- In Ground
Postalcodeplus4
- 2050
Property Type
- Condominium
School District
- Los Angeles Unified
Sewer
- Public Sewer
Spa Features
- Community
- Heated
- In Ground
Unit Number
- 104
View
- Neighborhood
- Trees/Woods
Views
- 12
Water Source
- Public
Year Built
- 1979
Year Built Source
- Assessor
Zoning
- LAR3

