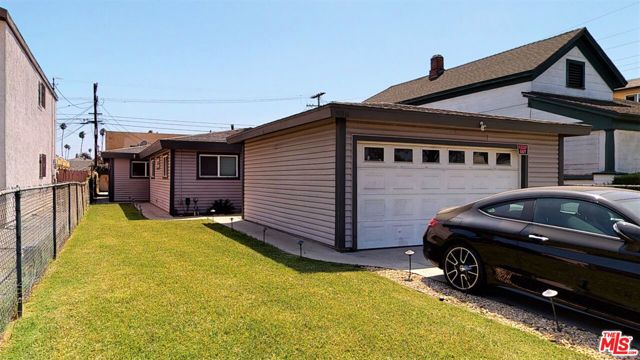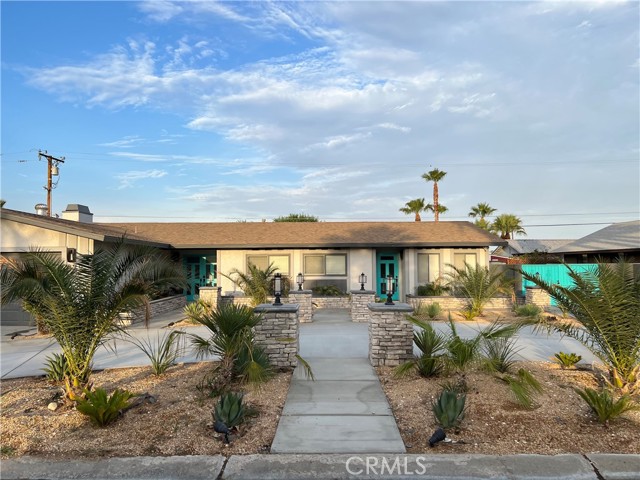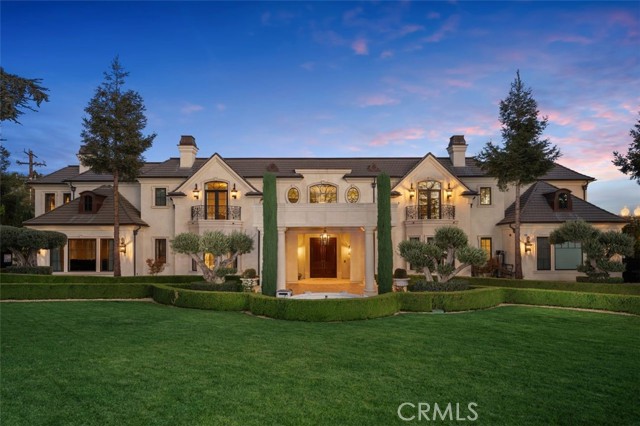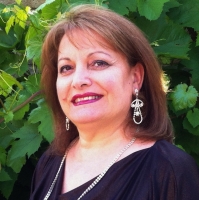870 Fallen Leaf Road, Arcadia, CA 91006
Contact Silva Babaian
Schedule A Showing
Request more information
- MLS#: PF24228555 ( Single Family Residence )
- Street Address: 870 Fallen Leaf Road
- Viewed: 39
- Price: $12,888,000
- Price sqft: $947
- Waterfront: Yes
- Wateraccess: Yes
- Year Built: 2014
- Bldg sqft: 13608
- Bedrooms: 7
- Total Baths: 10
- Full Baths: 9
- 1/2 Baths: 1
- Garage / Parking Spaces: 4
- Days On Market: 147
- Acreage: 1.12 acres
- Additional Information
- County: LOS ANGELES
- City: Arcadia
- Zipcode: 91006
- District: Arcadia Unified
- Provided by: Coldwell Banker
- Contact: Michelle Runjing Michelle Runjing

- DMCA Notice
-
DescriptionWelcome to this beautiful home located in the highly sought after Upper Rancho area of Arcadia. Set on a generous corner lot of over an acre, this property offers exceptional curb appeal with its inviting circular driveway and porte cochre. Step inside to a spacious foyer featuring high ceilings, an impressive chandelier, and a striking double spiral staircase. The elegant inlaid marble floors and tasteful wall panels create a warm and welcoming atmosphere. This 7 bedroom home, designed by renowned architect Robert Tong and built by Mur sol Construction, is perfect for families or those who love to entertain. The lush landscaping features a golf paddle area, six towering king palms, and a variety of mature trees, making the outdoor space both beautiful and functional. The backyard is adorned with impressive marble and stone sculptures, adding a touch of sophistication. Enjoy the best of California living with outdoor amenities that include a full size tennis court, a swimming pool and spa, an en suite guesthouse, and a large covered sitting area complete with a built in BBQ and fireplace. An additional 800 sq. ft. Accessory Dwelling Unit (ADU) offers flexibility for guests, or a private retreat. The main level boasts a formal dining room, an elevator, a cozy home theater, a guest bathroom, and two en suite bedrooms. The open concept chefs kitchen is a highlight, complete with an oversized marble island, a wok kitchen with Wolf appliances, and a comfortable breakfast area that overlooks the sparkling pool, spa and a fountain. Perfect for entertaining, the home also features a game room, wet bar, and a customizable wine room. Upstairs, youll find four spacious en suite bedrooms, a lounge area with an additional fireplace, and a luxurious master suite with two spacious closets, a private sitting room, and a balcony showcasing stunning mountain views. The spa inspired master bathroom provides a serene escape. Dont miss this opportunity to own a remarkable home that seamlessly blends comfort, style, and outdoor beauty in the heart of Arcadia!
Property Location and Similar Properties
Features
Accessibility Features
- 2+ Access Exits
- Accessible Elevator Installed
- No Interior Steps
- Parking
Appliances
- 6 Burner Stove
- Barbecue
- Built-In Range
- Convection Oven
- Dishwasher
- Double Oven
- Gas Oven
- Gas Range
- Gas Cooktop
- Gas Water Heater
- Indoor Grill
- Microwave
- Refrigerator
- Water Heater
- Water Purifier
Architectural Style
- French
Assessments
- None
Association Fee
- 0.00
Baths Total
- 10
Commoninterest
- None
Common Walls
- No Common Walls
Cooling
- Central Air
Country
- US
Eating Area
- Breakfast Counter / Bar
- Breakfast Nook
- Dining Room
Electric
- 220 Volts in Garage
- Standard
Fencing
- Privacy
Fireplace Features
- Living Room
- Primary Bedroom
Garage Spaces
- 4.00
Heating
- Central
Interior Features
- 2 Staircases
- Attic Fan
- Balcony
- Bar
- Built-in Features
- Crown Molding
- Elevator
- Granite Counters
- High Ceilings
- Open Floorplan
- Pantry
- Recessed Lighting
- Stone Counters
- Two Story Ceilings
- Wet Bar
Laundry Features
- Individual Room
Levels
- Two
Lockboxtype
- None
Lot Features
- Front Yard
- Garden
- Landscaped
- Level with Street
- Lot Over 40000 Sqft
- Sprinkler System
- Sprinklers Timer
- Walkstreet
- Yard
Other Structures
- Gazebo
- Guest House Detached
Parcel Number
- 5769008001
Parking Features
- Auto Driveway Gate
- Circular Driveway
- Driveway
- Garage
Pool Features
- Private
- Heated
- Gas Heat
- In Ground
- Permits
Postalcodeplus4
- 2000
Property Type
- Single Family Residence
Property Condition
- Under Construction
Road Frontage Type
- Access Road
- City Street
Road Surface Type
- Paved
Roof
- Flat
- Mixed
- Tile
School District
- Arcadia Unified
Security Features
- 24 Hour Security
- Automatic Gate
- Carbon Monoxide Detector(s)
- Fire Sprinkler System
- Security System
- Smoke Detector(s)
Sewer
- Public Sewer
Spa Features
- Private
- Heated
- Permits
Utilities
- Natural Gas Connected
- Phone Connected
- Sewer Connected
- Water Connected
View
- Pool
Views
- 39
Virtual Tour Url
- https://my.matterport.com/show/?m=KuSgH1GoCdC
Water Source
- Public
Year Built
- 2014
Year Built Source
- Builder
Zoning
- ARRO30000&D*






