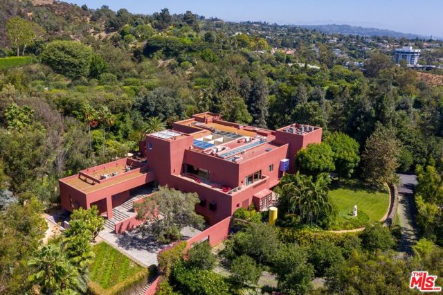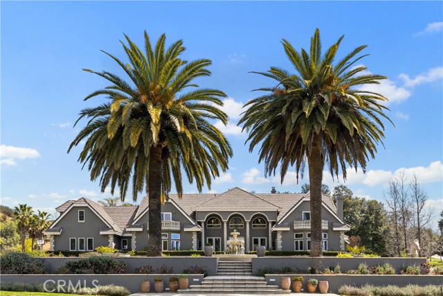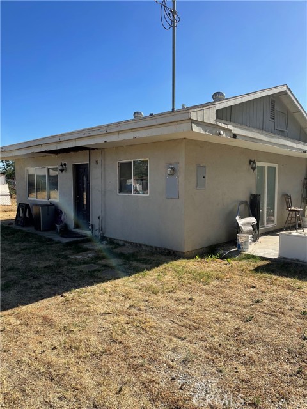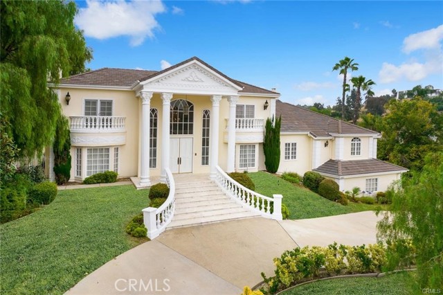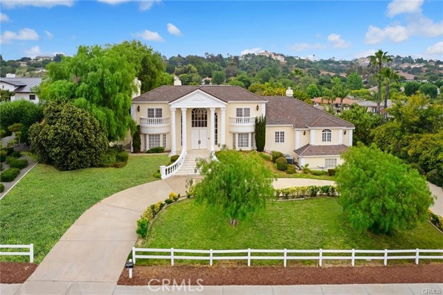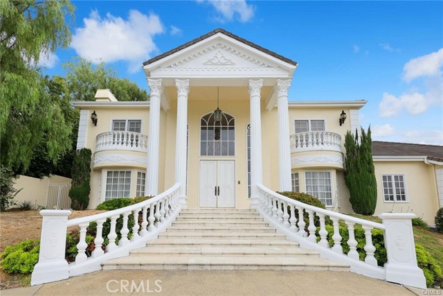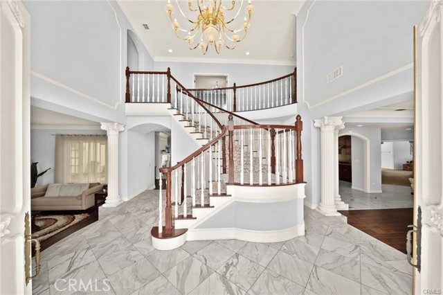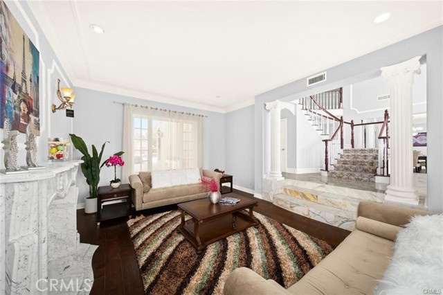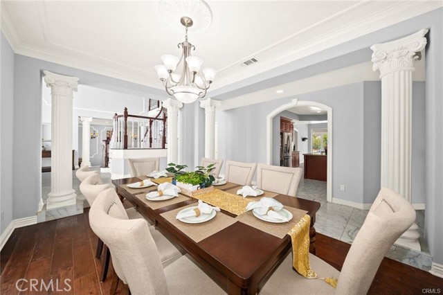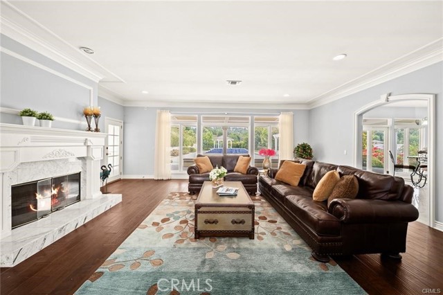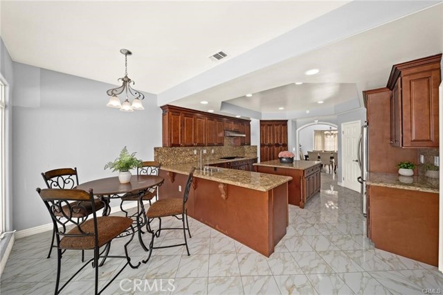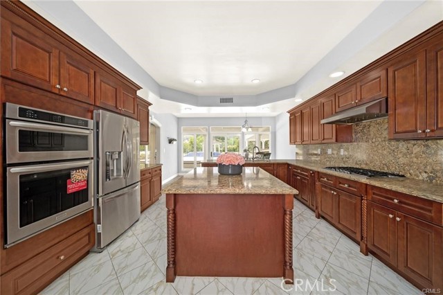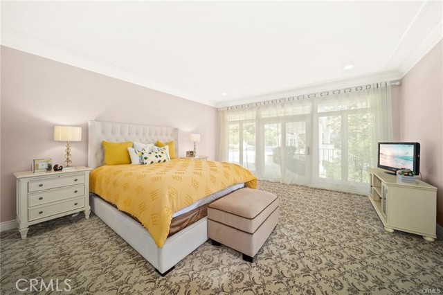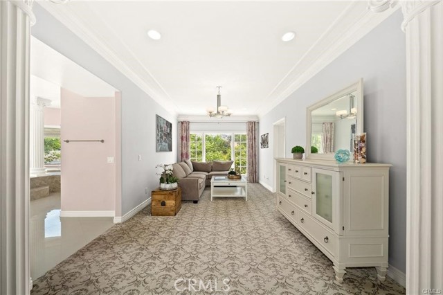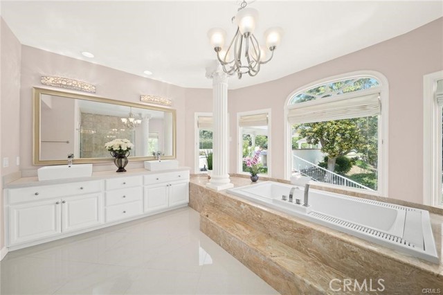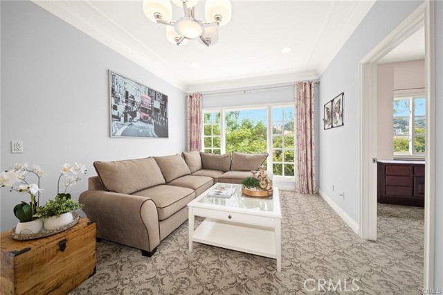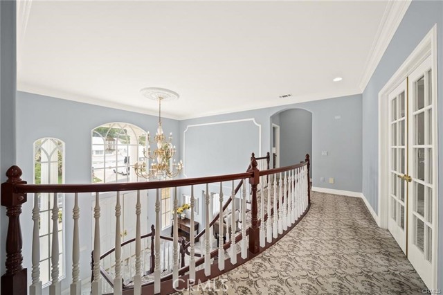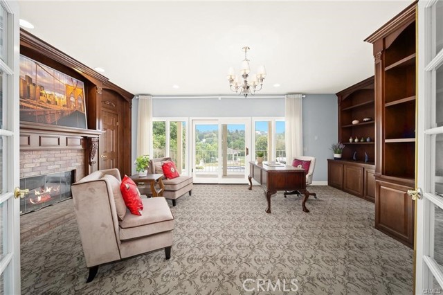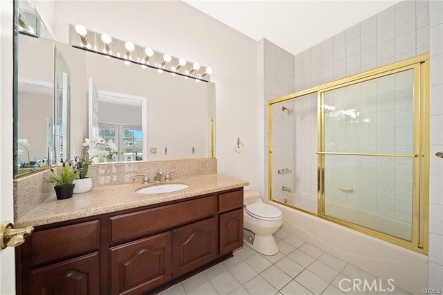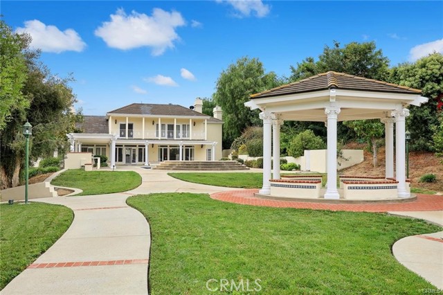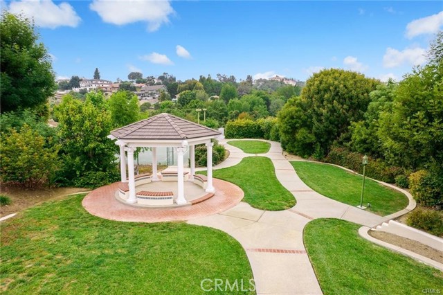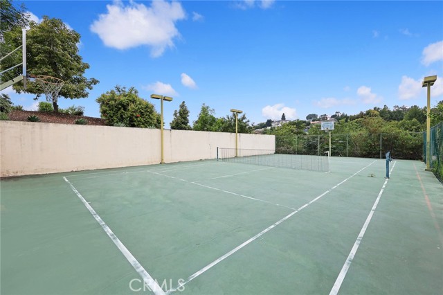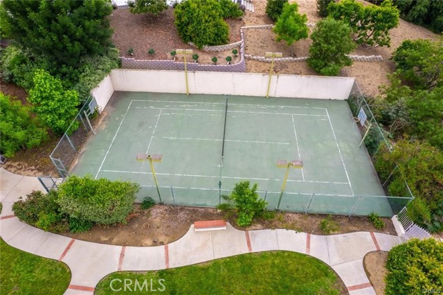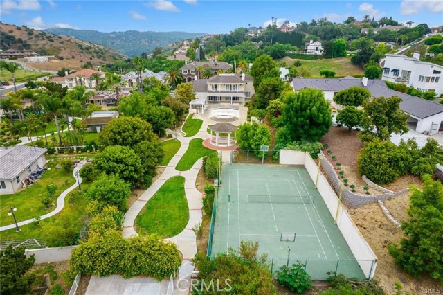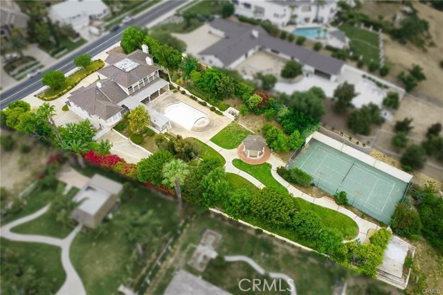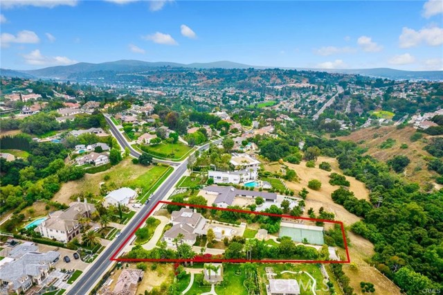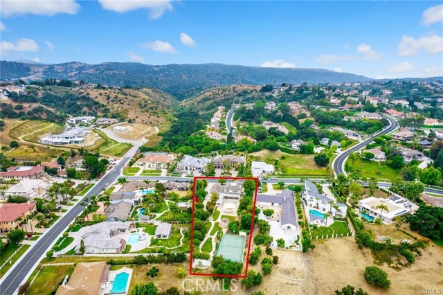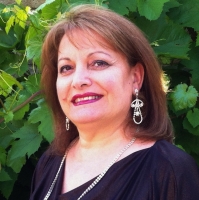22427 Steeplechase Lane, Diamond Bar, CA 91765
Contact Silva Babaian
Schedule A Showing
Request more information
- MLS#: AR24227995 ( Single Family Residence )
- Street Address: 22427 Steeplechase Lane
- Viewed: 1
- Price: $3,699,000
- Price sqft: $666
- Waterfront: No
- Year Built: 1990
- Bldg sqft: 5555
- Bedrooms: 6
- Total Baths: 8
- Full Baths: 8
- Garage / Parking Spaces: 4
- Days On Market: 112
- Acreage: 1.36 acres
- Additional Information
- County: LOS ANGELES
- City: Diamond Bar
- Zipcode: 91765
- District: Walnut Valley Unified
- Provided by: Coldwell Banker Dynasty Arc.
- Contact: Henry Henry

- DMCA Notice
-
DescriptionDiscover a true gem in Diamond Bar's "Country Estates"a luxurious residence on a rare, expansive flat lot. This beautifully maintained home boasts a grand circular driveway, elegant marbled flooring, soaring ceilings, and stunning Roman columns. Enjoy a spacious main floor master suite with a lavish bathroom, dual vanities, walk in closet, and backyard access. The gourmet kitchen, with built ins and a cozy breakfast nook, opens to a sophisticated formal dining area. Upstairs, a modern den leads to a large viewing deck, perfect for relaxing with scenic views. The backyard is a private paradise, featuring a sparkling pool and spa, built in BBQ, lush garden, private tennis court, gazebo, and ample grassy areas. With classic elegance, modern amenities, and ample space, this property is ideal for luxurious living and entertaining. Dont miss the chance to own this "Country Estates" masterpiece!
Property Location and Similar Properties
Features
Assessments
- Unknown
Association Amenities
- Clubhouse
- Maintenance Grounds
- Management
- Guard
- Security
- Controlled Access
Association Fee
- 294.00
Association Fee Frequency
- Monthly
Commoninterest
- None
Common Walls
- No Common Walls
Cooling
- Central Air
Country
- US
Days On Market
- 244
Entry Location
- Steeplechase Ln
Fireplace Features
- Living Room
Garage Spaces
- 4.00
Heating
- Central
Laundry Features
- Inside
Levels
- Three Or More
Living Area Source
- Assessor
Lockboxtype
- Supra
Lot Features
- 0-1 Unit/Acre
Parcel Number
- 8713009005
Pool Features
- Private
Postalcodeplus4
- 3640
Property Type
- Single Family Residence
School District
- Walnut Valley Unified
Sewer
- Septic Type Unknown
View
- Courtyard
- Pool
Water Source
- Public
Year Built
- 1990
Year Built Source
- Assessor
Zoning
- DBR1

