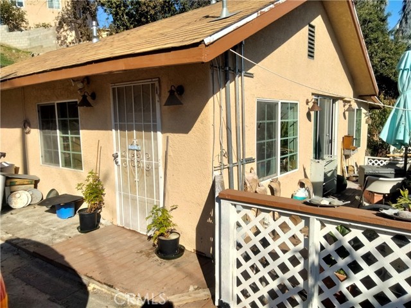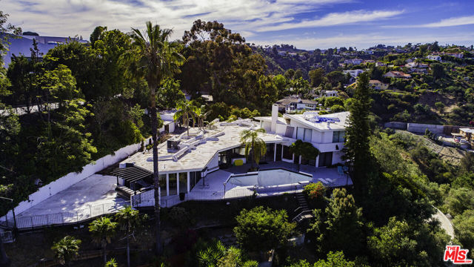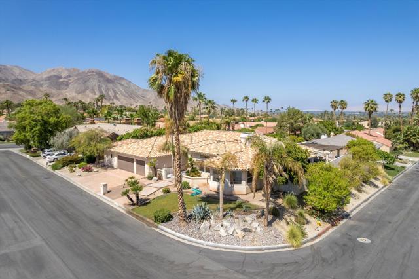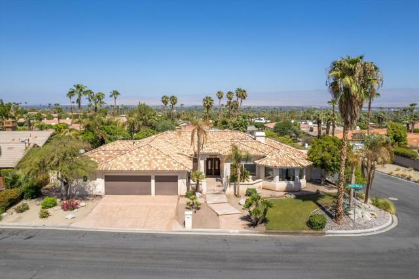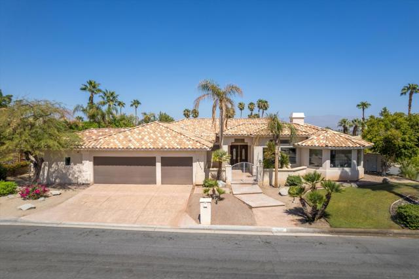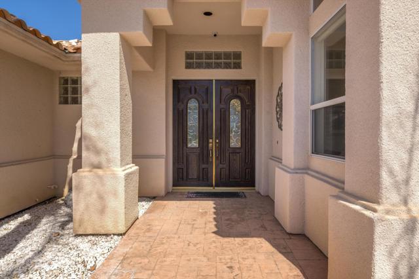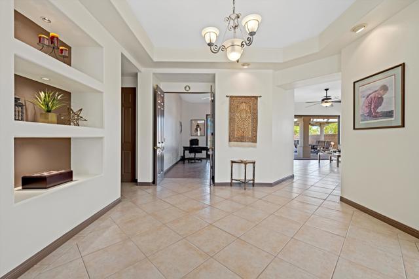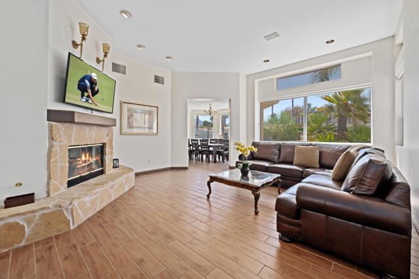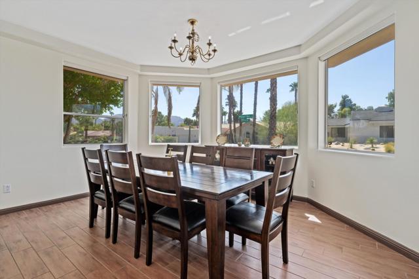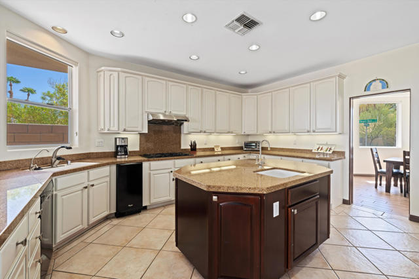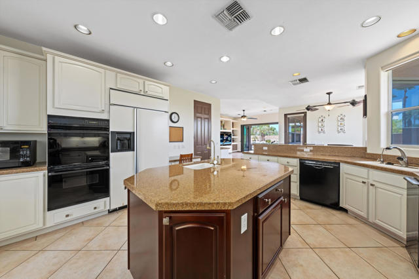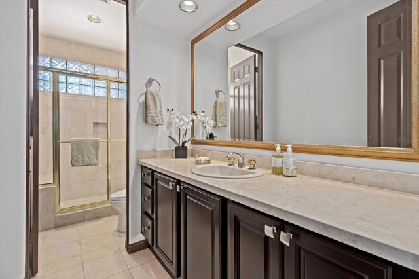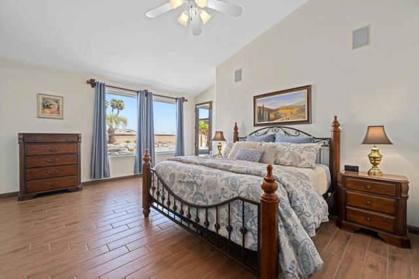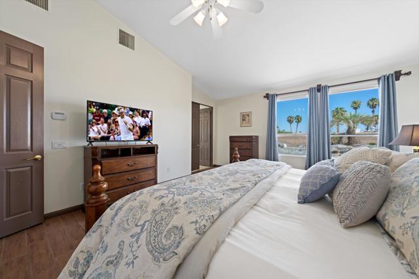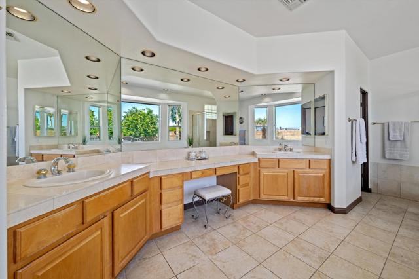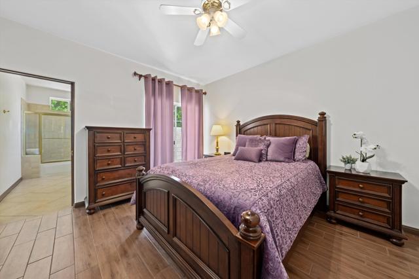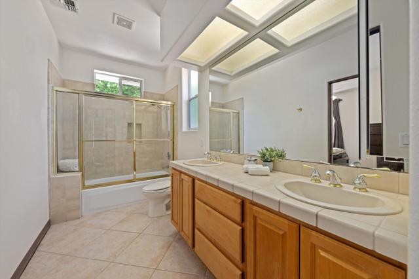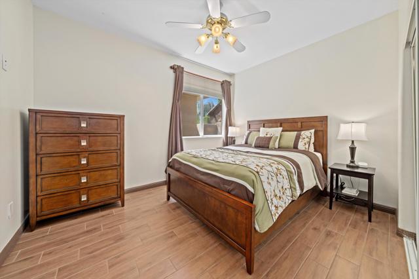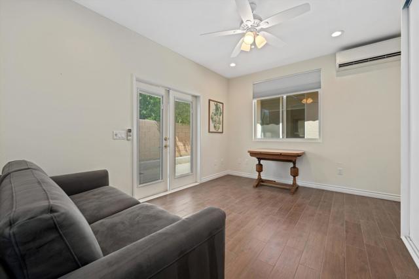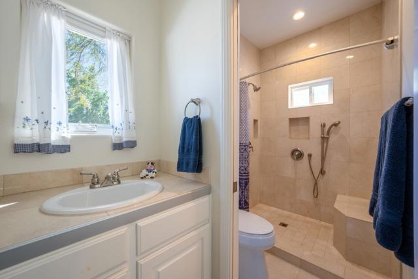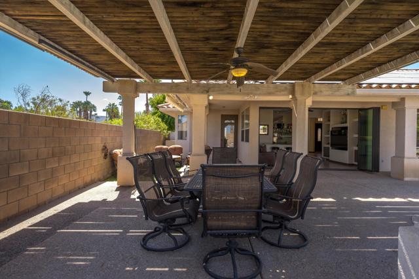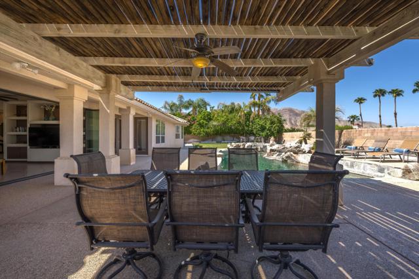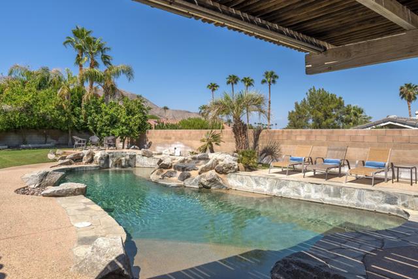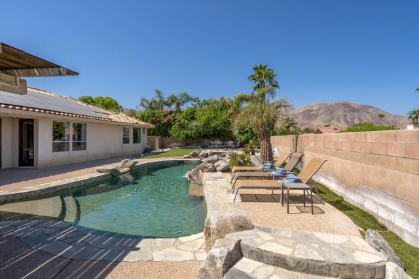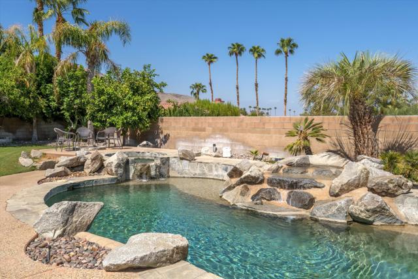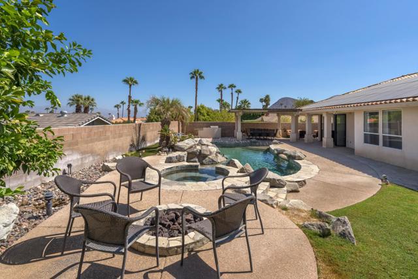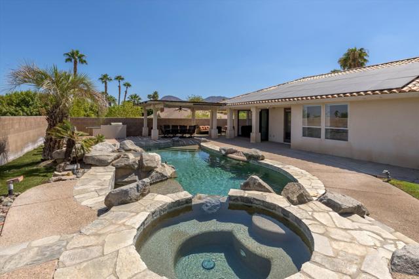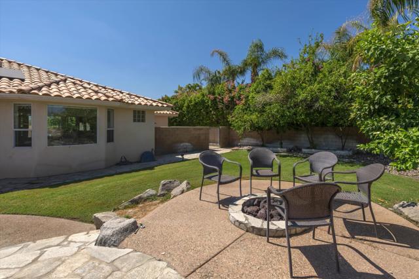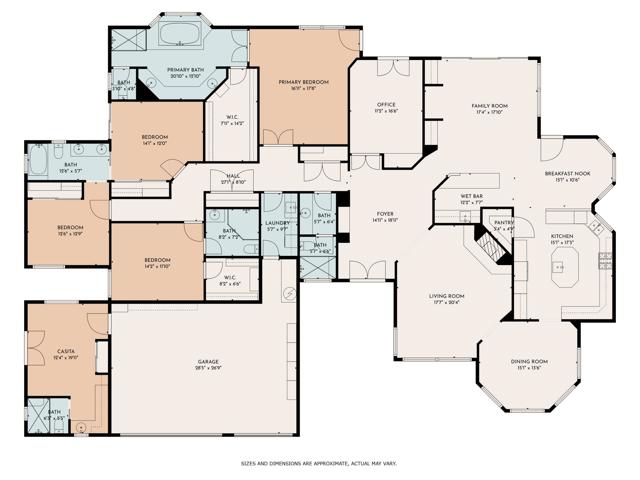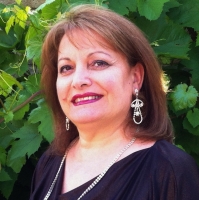73250 Desert Rose Drive, Palm Desert, CA 92260
Contact Silva Babaian
Schedule A Showing
Request more information
- MLS#: 219119329DA ( Single Family Residence )
- Street Address: 73250 Desert Rose Drive
- Viewed: 26
- Price: $1,550,000
- Price sqft: $435
- Waterfront: Yes
- Wateraccess: Yes
- Year Built: 1996
- Bldg sqft: 3567
- Bedrooms: 5
- Total Baths: 2
- Full Baths: 2
- Garage / Parking Spaces: 3
- Days On Market: 93
- Additional Information
- County: RIVERSIDE
- City: Palm Desert
- Zipcode: 92260
- Subdivision: Canyon Cove
- District: Desert Sands Unified
- Elementary School: WASCHA
- Middle School: PADECH
- High School: PALDES
- Provided by: Coldwell Banker Realty
- Contact: Didona Didona

- DMCA Notice
-
DescriptionExperience the luxurious desert living in this stunning 5 bedroom, 5 bathroom oasis, perfect for those seeking a full time residence or a serene desert retreat. Designed for the modern lifestyle, this home offers a seamless blend of elegance and comfort across 3,573 sq ft of living space, including a guest casita and a private office. Bathed in the warm glow of natural light, the interior boasts a fresh, neutral color palette providing a sophisticated canvas for your personal style. Culinary enthusiasts will revel in the chef's kitchen, equipped with high end amenities such as a walk in pantry, double ovens, Bosch dishwasher, and a 5 burner stove top. Adjacent to the kitchen, the family room features collapsible glass panel doors that open to a spacious backyard, creating the ultimate indoor outdoor living experience. Your private desert paradise features custom saltwater pool/spa with a rock waterfall, a BBQ Island, gas fire pit, and an outdoor shower. The primary suite is a haven of relaxation, with direct backyard access, a generous walk in closet, and a spa like bathroom complete with a soaking tub and dual vanities. Luxury upgrades throughout the home include indoor/outdoor speakers, dual HVAC, Nest thermostats, and owned solar panels and a 3 car garage. Nestled in the finest area of South Palm Desert, close to top rated schools and just minutes from El Paseo's world class shopping. Embrace the comfort and style of this exceptional residence a true gem in the desert.
Property Location and Similar Properties
Features
Appliances
- Gas Cooktop
- Microwave
- Electric Oven
- Gas Range
- Vented Exhaust Fan
- Water Line to Refrigerator
- Refrigerator
- Disposal
- Dishwasher
- Range Hood
Carport Spaces
- 0.00
Construction Materials
- Stucco
Cooling
- Zoned
- Wall/Window Unit(s)
- Dual
- Central Air
Country
- US
Door Features
- Double Door Entry
Eating Area
- Dining Room
Elementary School
- WASCHA
Elementaryschool
- Washington Charter
Fencing
- Block
Fireplace Features
- Gas
- Living Room
Flooring
- Tile
Garage Spaces
- 3.00
Green Energy Efficient
- Thermostat
Green Energy Generation
- Solar
Heating
- Central
- Zoned
- Forced Air
High School
- PALDES
Highschool
- Palm Desert
Interior Features
- Built-in Features
- Wet Bar
- Storage
- Recessed Lighting
- Open Floorplan
- High Ceilings
Laundry Features
- Individual Room
Levels
- One
Living Area Source
- Assessor
Lot Features
- Back Yard
- Landscaped
- Front Yard
- Sprinkler System
- Sprinklers Timer
Middle School
- PADECH
Middleorjuniorschool
- Palm Desert Charter
Other Structures
- Guest House
Parcel Number
- 630444006
Parking Features
- Golf Cart Garage
- Driveway
- Garage Door Opener
- Direct Garage Access
- Side by Side
- Oversized
Patio And Porch Features
- Covered
- Deck
- Concrete
Pool Features
- Waterfall
- In Ground
- Pebble
- Electric Heat
- Salt Water
- Private
Postalcodeplus4
- 6068
Property Type
- Single Family Residence
Property Condition
- Additions/Alterations
Roof
- Clay
School District
- Desert Sands Unified
Spa Features
- Heated
- Private
- In Ground
Subdivision Name Other
- Canyon Cove
Uncovered Spaces
- 0.00
Utilities
- Cable Available
View
- Mountain(s)
- Pool
- Panoramic
Views
- 26
Virtual Tour Url
- https://realestatephotographyandvideo.com/73250-Desert-Rose-Dr/idx
Window Features
- Blinds
Year Built
- 1996
Year Built Source
- Assessor

