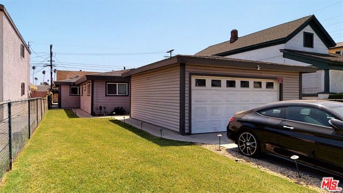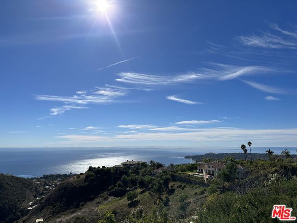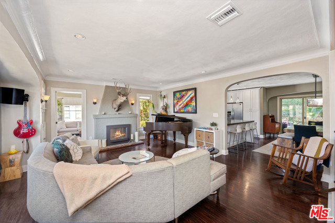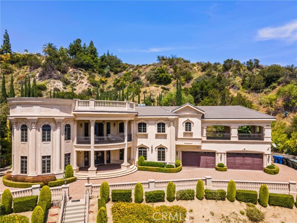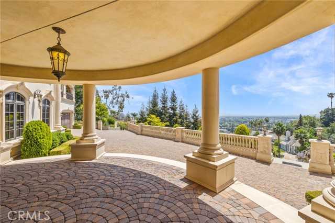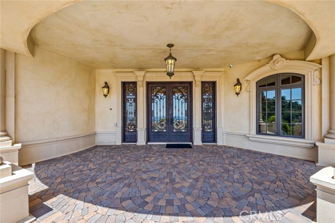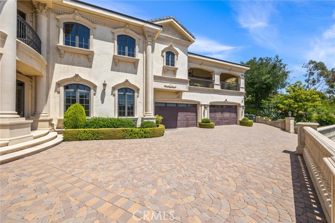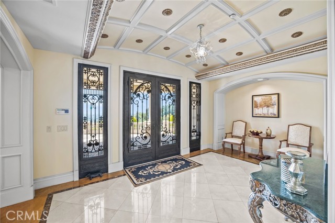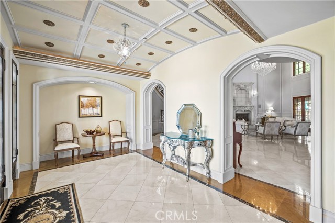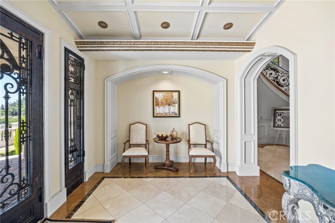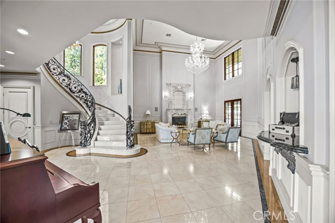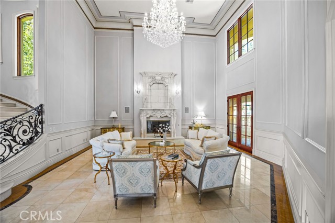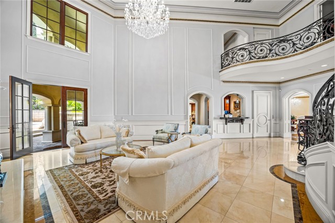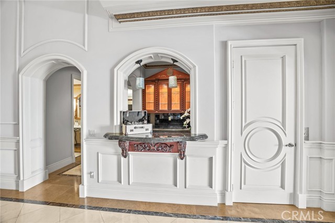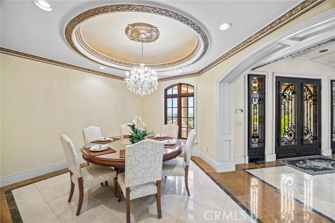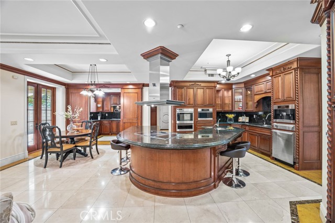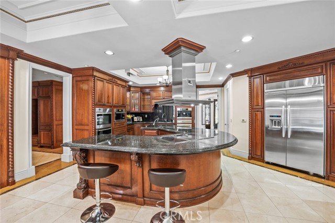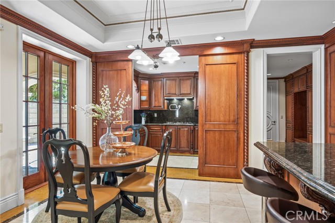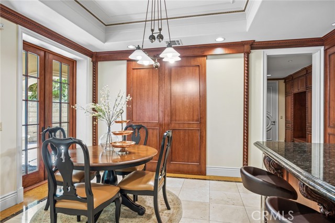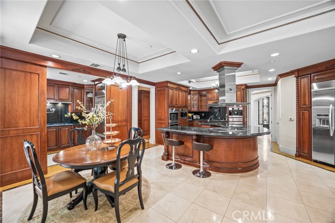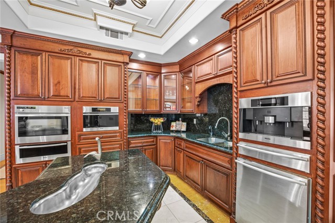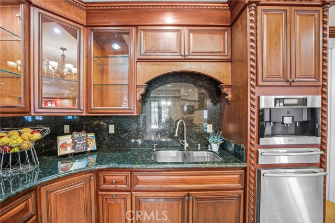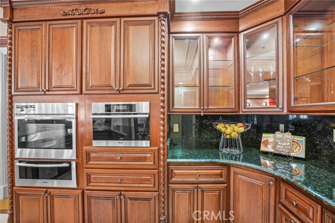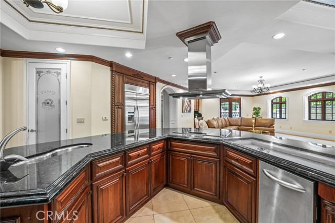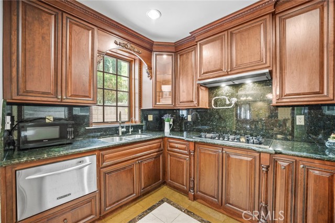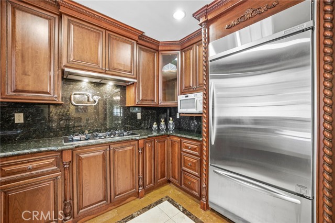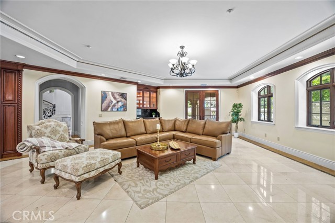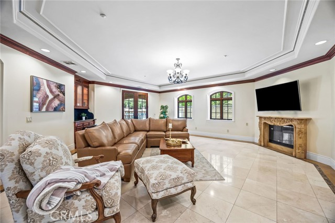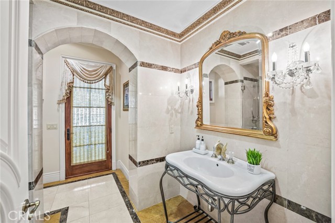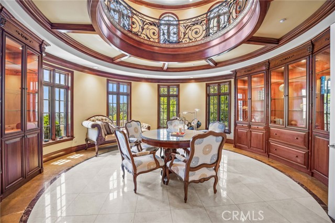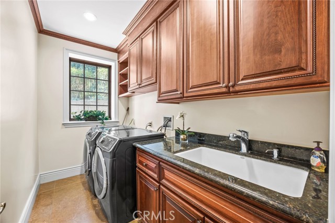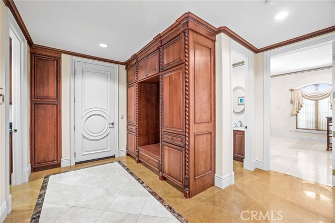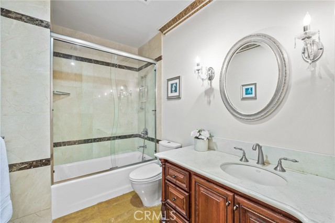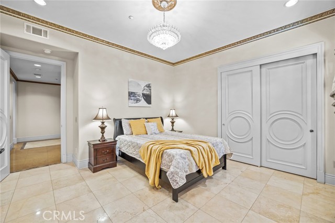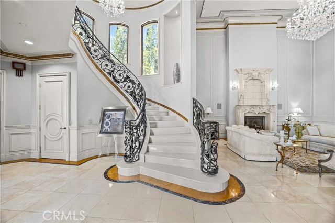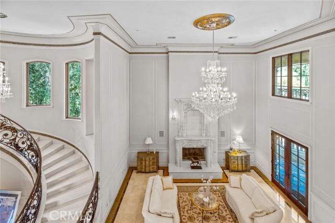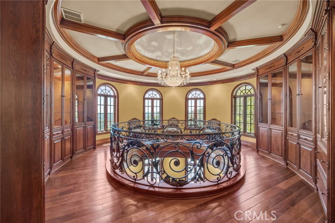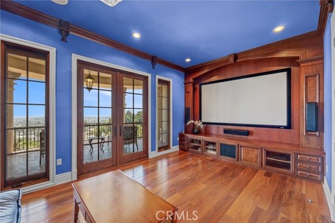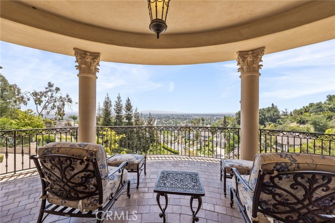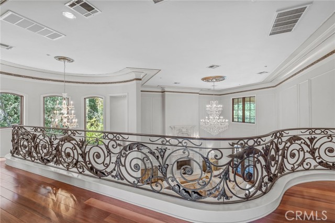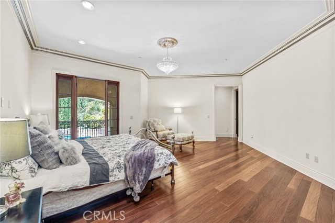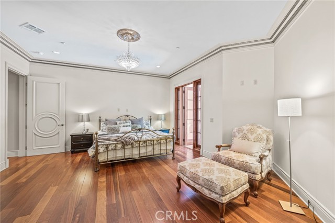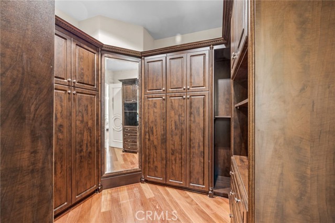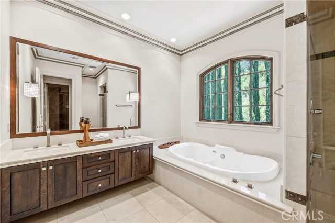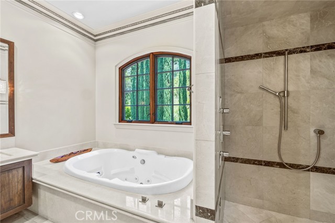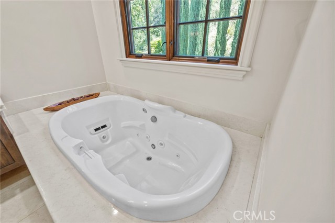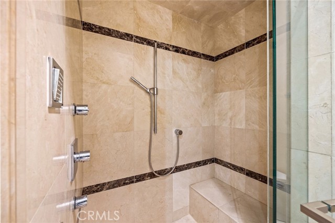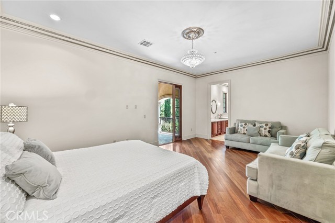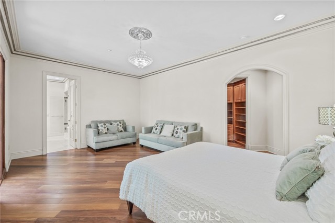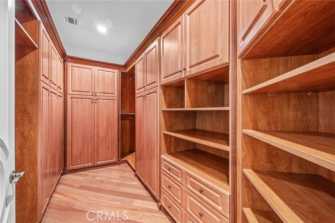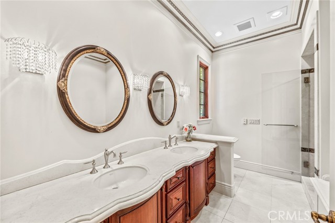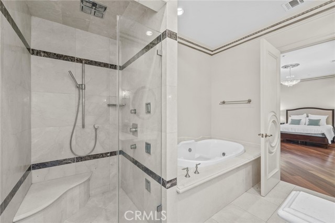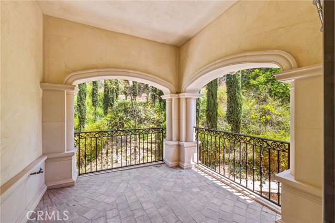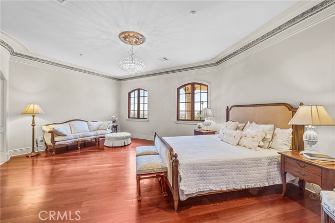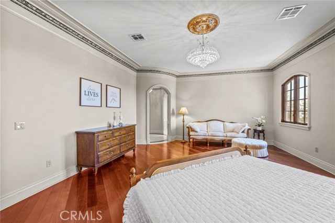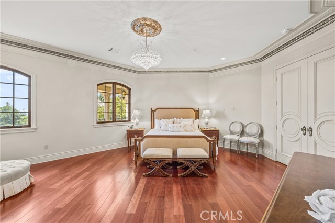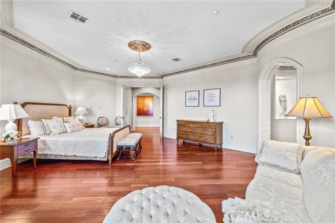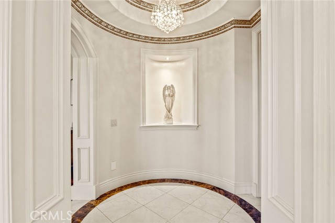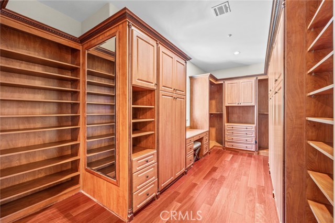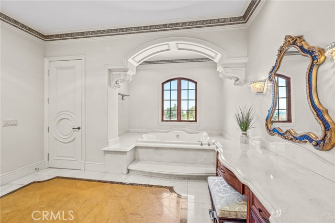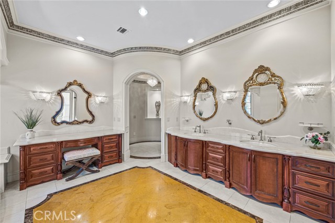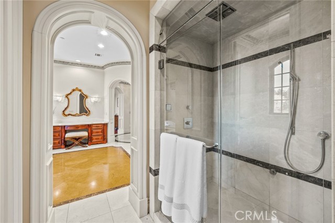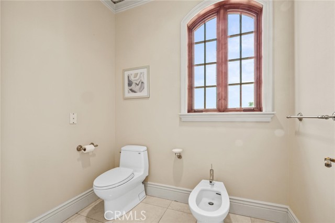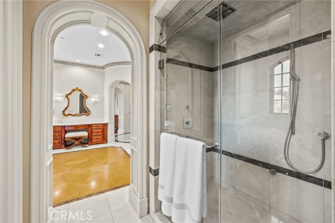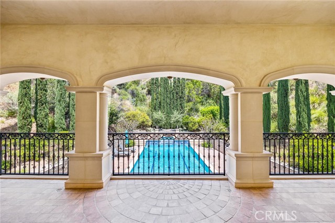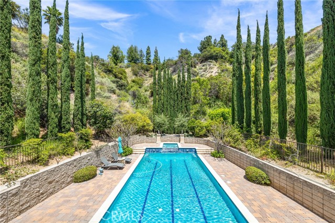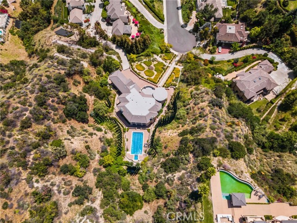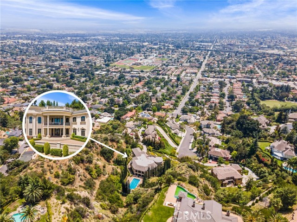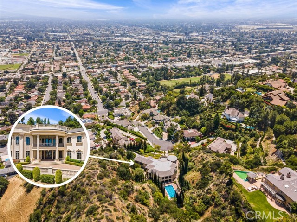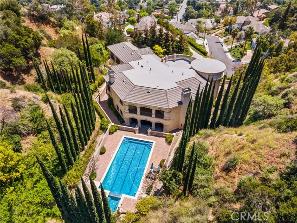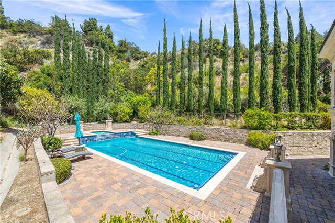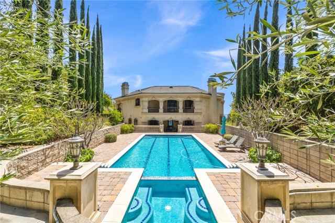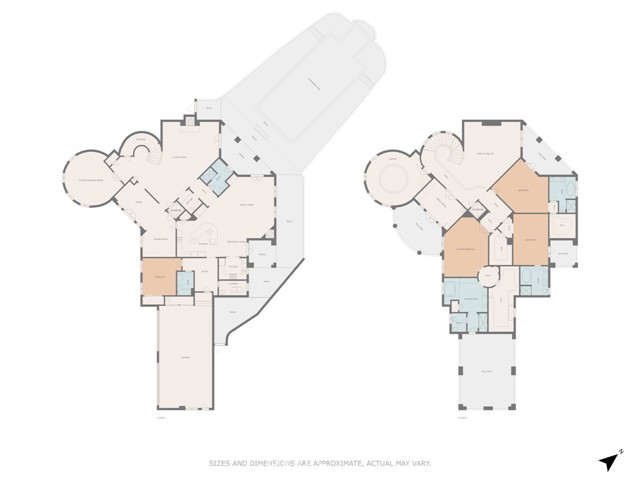328 Terrace View Drive, Monrovia, CA 91016
Contact Silva Babaian
Schedule A Showing
Request more information
- MLS#: WS24225607 ( Single Family Residence )
- Street Address: 328 Terrace View Drive
- Viewed: 28
- Price: $5,680,000
- Price sqft: $827
- Waterfront: No
- Year Built: 2008
- Bldg sqft: 6871
- Bedrooms: 4
- Total Baths: 5
- Full Baths: 5
- Garage / Parking Spaces: 4
- Days On Market: 161
- Acreage: 2.49 acres
- Additional Information
- County: LOS ANGELES
- City: Monrovia
- Zipcode: 91016
- District: Monrovia Unified
- Provided by: Signature One Realty Grp, Inc
- Contact: ANITA ANITA

- DMCA Notice
-
DescriptionIndulge in the epitome of luxury living! Prepare to be captivated by this custom built, European inspired masterpiece, meticulously crafted in 2008 with meticulous attention to architectural design, premium materials, and flawless craftsmanship. Prepare to be awestruck by the breathtaking panoramic views of the majestic San Gabriel Mountains and the shimmering city lights that adorn the horizon. As you step through the custom glass and iron doors, the foyer unveils a world of opulence. The estate exudes grandeur, adorned with sparkling crystal chandeliers, exquisite marble floors, and ceilings that reach for the heavens. The state of the art gourmet kitchen is a culinary enthusiast's dream, equipped with two distinct prep areas: a Chinese Wok Style and a Japanese Teppanyaki Seafood Bar, meticulously crafted in Germany. The first level of this palatial residence features a magnificent two story circular library, an elegant formal living room with a cozy fireplace, a grand staircase that invites you to explore further, a family room with a fireplace to unwind in, a convenient laundry room, a bar area complete with a wine cooler, an elevator for seamless accessibility, a guest bathroom, a generously sized bedroom with an en suite bathroom, and multiple patio areas beckoning you to bask in the serene ambiance. Among these outdoor spaces, one opens up to reveal a dazzling pool and spa, surrounded by majestic mountains that create an awe inspiring backdrop. Ascending to the second floor, you will discover three stately bedrooms, each boasting its own bathroom adorned with jetted tubs for unparalleled relaxation. Expansive walk in closets feature custom built wooden organizers, catering to your every storage need. Private balconies offer a personal sanctuary, while a dedicated media room provides an immersive entertainment experience. For an unrivaled vantage point, step onto the magnificent covered balcony and revel in the awe inspiring sunrises and sunsets that paint the sky in vibrant hues. Spanning across 6871 sqft of living space, this extraordinary estate accommodates four bedrooms and five bathrooms, ensuring ample room for your every desire. Resting on nearly 2.5 acres of land, this property truly presents a view from the top, allowing you to relish in the splendor of your surroundings. Don't miss the opportunity to experience the pinnacle of luxury living.
Property Location and Similar Properties
Features
Appliances
- Dishwasher
- Disposal
- Gas Cooktop
- Microwave
- Range Hood
- Refrigerator
Assessments
- Unknown
Association Amenities
- Controlled Access
Association Fee
- 35.00
Association Fee Frequency
- Monthly
Commoninterest
- Planned Development
Common Walls
- No Common Walls
Cooling
- Central Air
- Zoned
Country
- US
Entry Location
- Ground with steps
Fireplace Features
- Living Room
Flooring
- Tile
- Wood
Garage Spaces
- 4.00
Heating
- Central
Interior Features
- Balcony
- Elevator
Laundry Features
- Individual Room
Levels
- Two
Living Area Source
- Assessor
Lockboxtype
- None
Lot Features
- Lot Over 40000 Sqft
- Sprinkler System
Parcel Number
- 8503005045
Parking Features
- Garage - Three Door
Patio And Porch Features
- Covered
- Deck
Pool Features
- Private
Postalcodeplus4
- 1570
Property Type
- Single Family Residence
School District
- Monrovia Unified
Security Features
- Gated Community
Sewer
- Public Sewer
View
- City Lights
Views
- 28
Water Source
- Public
Window Features
- Double Pane Windows
Year Built
- 2008
Year Built Source
- Assessor
Zoning
- MORF*

