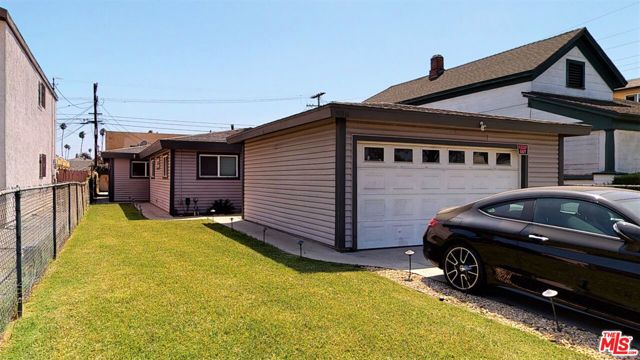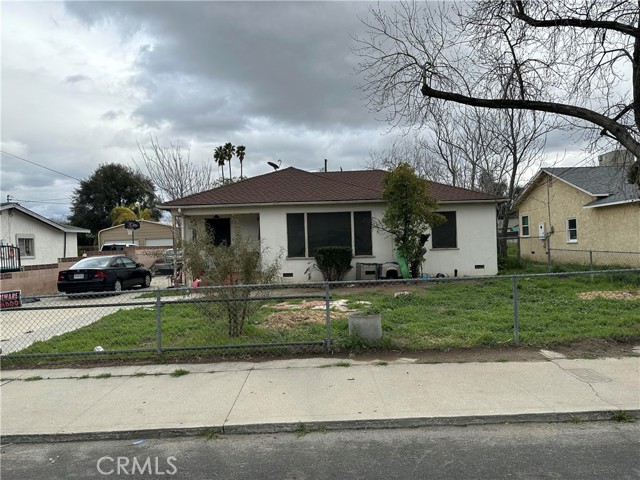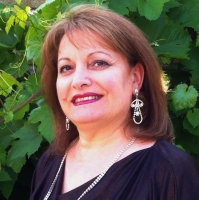6002 General Beale Road, Arvin, CA 93203
Contact Silva Babaian
Schedule A Showing
Request more information
- MLS#: PI24225380 ( Single Family Residence )
- Street Address: 6002 General Beale Road
- Viewed: 41
- Price: $1,850,000
- Price sqft: $581
- Waterfront: No
- Year Built: 2005
- Bldg sqft: 3183
- Bedrooms: 4
- Total Baths: 2
- Full Baths: 2
- Garage / Parking Spaces: 3
- Days On Market: 154
- Acreage: 62.28 acres
- Additional Information
- County: KERN
- City: Arvin
- Zipcode: 93203
- District: Kern Union
- Elementary School: OTHER
- Middle School: OTHER
- High School: OTHER
- Provided by: Miramar International Inc.
- Contact: Valerie Valerie

- DMCA Notice
Description
This sale includes 3 parcels at approximately 20 acres each for a total of over 60 acres! Land use is open to Agriculture, Commercial, Residential...What's your dream? Want country living close to the city for conveniences? Want to own land that you can do almost anything you want with & live in a beautiful home on that land? This property can make your dreams come true! This semi custom built 3100+ sq.ft., 4 bedroom, 3 bathroom, split wing, Adobe style home is positioned perfectly for 360 degree panoramic views of mountains, rolling hills and on holidays, you'll have amazing views of all the fireworks shows in the valley from the top of your 3 car garage with separate shop! Each spacious bedroom has amazing closets and French doors to the covered patios that surround the home. Each bathroom has beautifully tiled showers and sinks, the primary boasts a corner jacuzzi tub! With high ceilings, natural light, 3 unique fireplaces & a massive kitchen, you'll fall in love!
Description
This sale includes 3 parcels at approximately 20 acres each for a total of over 60 acres! Land use is open to Agriculture, Commercial, Residential...What's your dream? Want country living close to the city for conveniences? Want to own land that you can do almost anything you want with & live in a beautiful home on that land? This property can make your dreams come true! This semi custom built 3100+ sq.ft., 4 bedroom, 3 bathroom, split wing, Adobe style home is positioned perfectly for 360 degree panoramic views of mountains, rolling hills and on holidays, you'll have amazing views of all the fireworks shows in the valley from the top of your 3 car garage with separate shop! Each spacious bedroom has amazing closets and French doors to the covered patios that surround the home. Each bathroom has beautifully tiled showers and sinks, the primary boasts a corner jacuzzi tub! With high ceilings, natural light, 3 unique fireplaces & a massive kitchen, you'll fall in love!
Property Location and Similar Properties
Features
Additional Parcels Description
- 17906107
- 17906108
Appliances
- 6 Burner Stove
- Dishwasher
- Double Oven
- Disposal
- Tankless Water Heater
Assessments
- None
Association Fee
- 0.00
Commoninterest
- None
Common Walls
- No Common Walls
Construction Materials
- Stucco
Cooling
- Evaporative Cooling
Country
- US
Days On Market
- 121
Direction Faces
- North
Door Features
- Double Door Entry
- French Doors
Eating Area
- Family Kitchen
Electric
- Electricity - On Property
Elementary School
- OTHER
Elementaryschool
- Other
Entry Location
- north
Exclusions
- valances in laundry room
Fencing
- Barbed Wire
Fireplace Features
- Kitchen
- Living Room
- Primary Retreat
- Wood Burning
Flooring
- Concrete
Foundation Details
- Slab
Garage Spaces
- 3.00
Green Energy Efficient
- Water Heater
Heating
- Fireplace(s)
- Wall Furnace
High School
- OTHER
Highschool
- Other
Interior Features
- Beamed Ceilings
- Ceiling Fan(s)
- Coffered Ceiling(s)
- High Ceilings
- Pantry
- Recessed Lighting
- Stone Counters
- Storage
- Wired for Sound
Laundry Features
- Individual Room
- Inside
- Propane Dryer Hookup
- Washer Hookup
Levels
- One
Living Area Source
- Assessor
Lockboxtype
- None
Lot Features
- Agricultural
- Horse Property
- Pasture
- Ranch
Middle School
- OTHER
Middleorjuniorschool
- Other
Other Structures
- Storage
- Workshop
Parcel Number
- 17906106006
Parking Features
- Garage - Three Door
- Workshop in Garage
Patio And Porch Features
- Covered
- Front Porch
- Rear Porch
- Roof Top
Pool Features
- None
Property Type
- Single Family Residence
Property Condition
- Turnkey
Road Frontage Type
- Country Road
- Private Road
Road Surface Type
- Gravel
- Unpaved
Roof
- Flat
Rvparkingdimensions
- any
School District
- Kern Union
Sewer
- Mound Septic
Spa Features
- None
Utilities
- Cable Available
- Electricity Available
- Natural Gas Not Available
- Propane
- Sewer Not Available
- Underground Utilities
View
- City Lights
- Hills
- Mountain(s)
- Panoramic
- Pasture
Views
- 41
Water Source
- Well
Year Built
- 2005
Year Built Source
- Assessor






