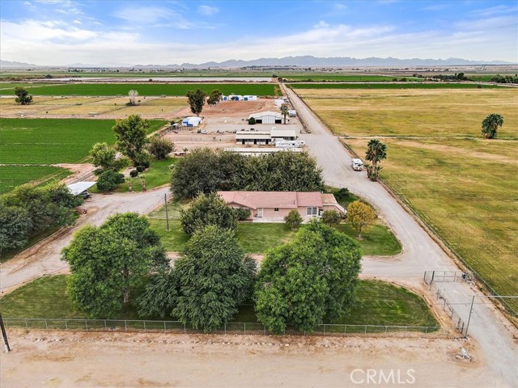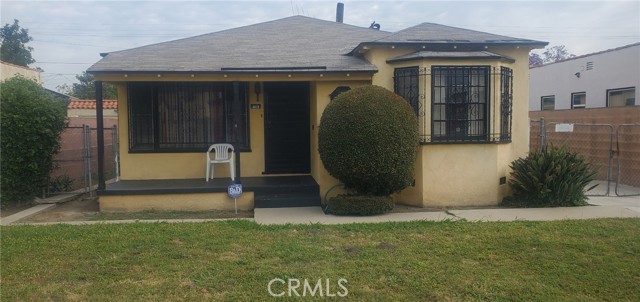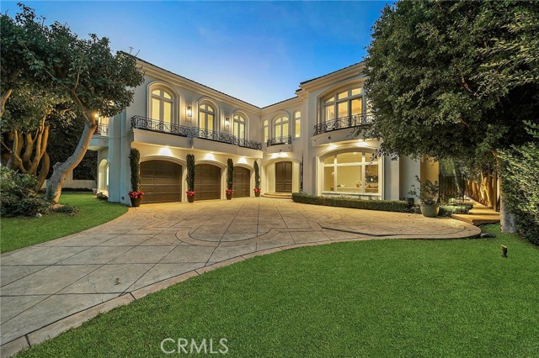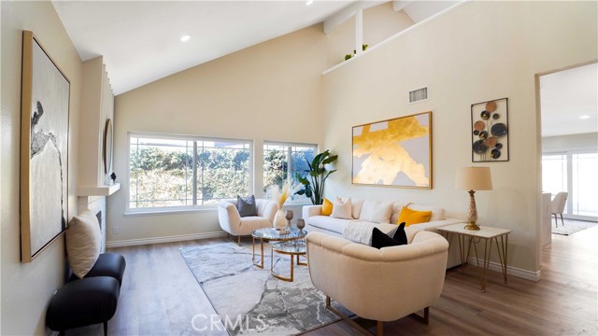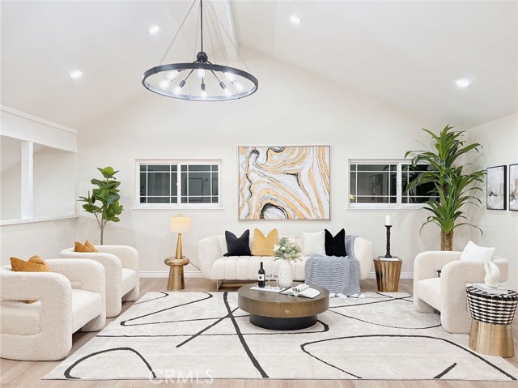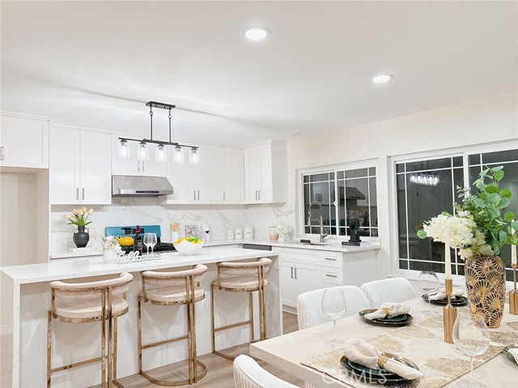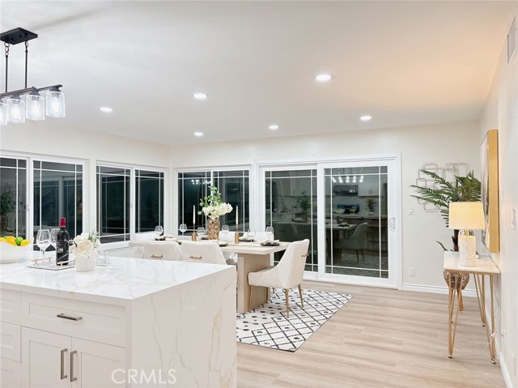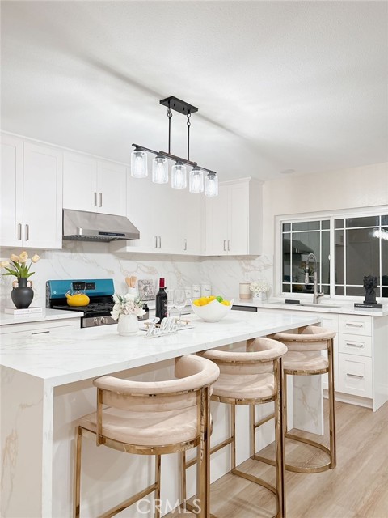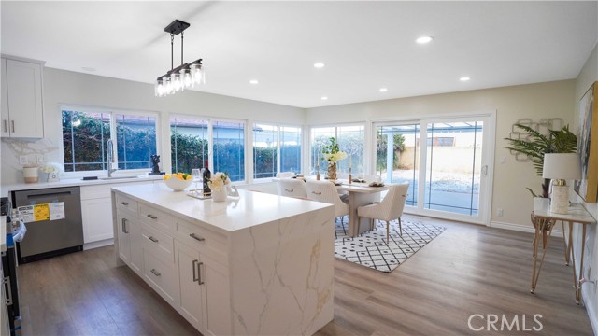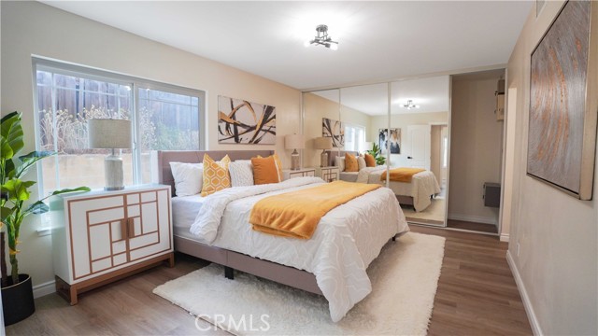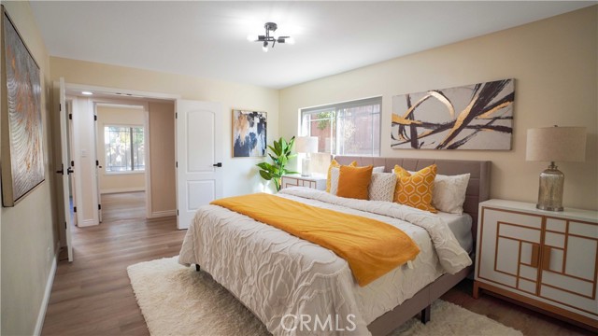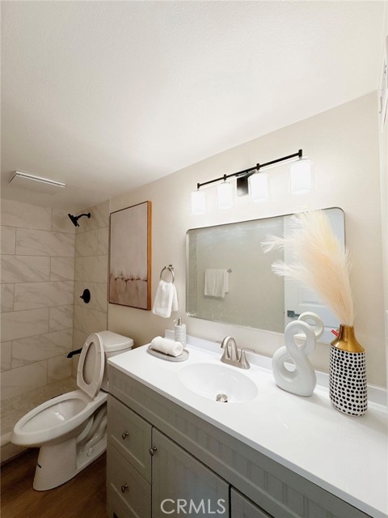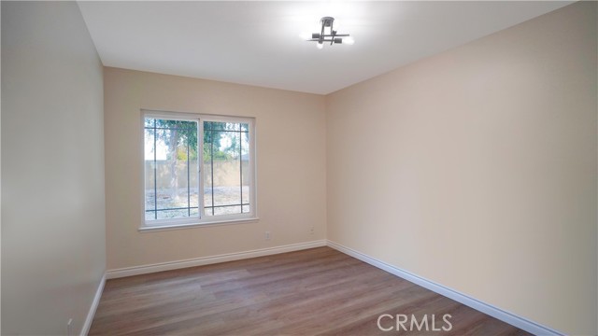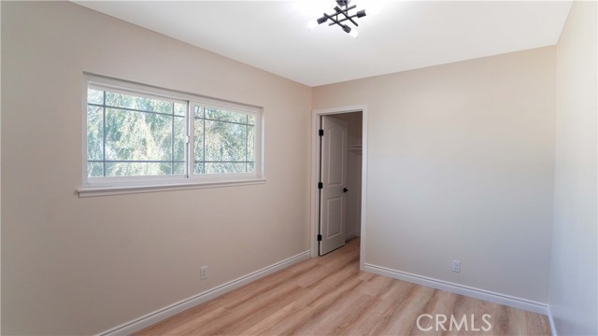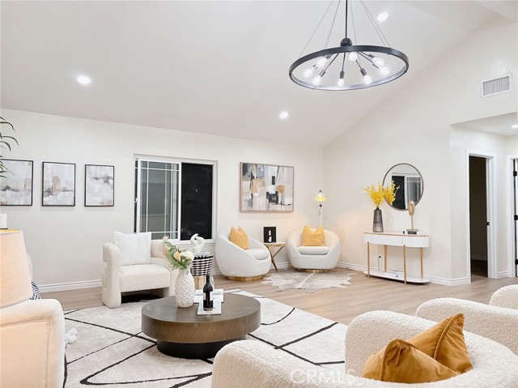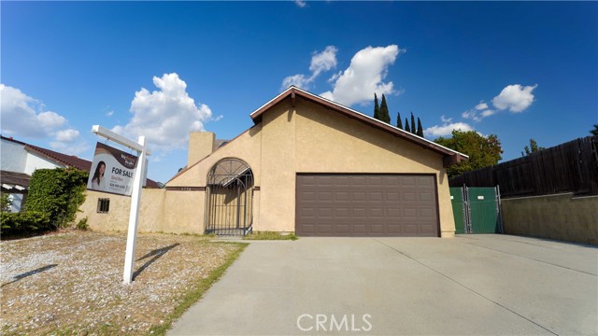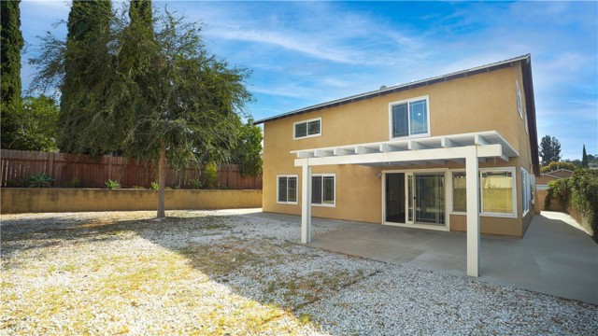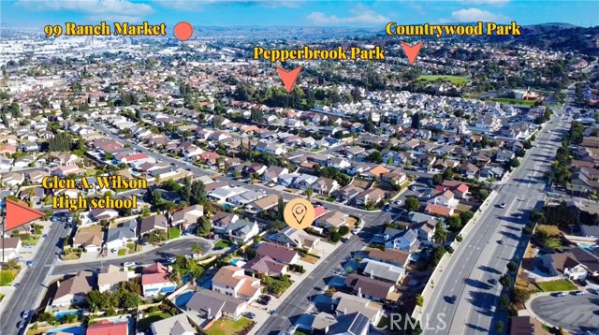1756 Rada Road, Hacienda Heights, CA 91745
Contact Silva Babaian
Schedule A Showing
Request more information
- MLS#: WS24220289 ( Single Family Residence )
- Street Address: 1756 Rada Road
- Viewed: 6
- Price: $1,198,000
- Price sqft: $523
- Waterfront: No
- Year Built: 1972
- Bldg sqft: 2289
- Bedrooms: 5
- Total Baths: 3
- Full Baths: 3
- Garage / Parking Spaces: 2
- Days On Market: 65
- Additional Information
- County: LOS ANGELES
- City: Hacienda Heights
- Zipcode: 91745
- District: Hacienda La Puente Unified
- Elementary School: BIXBY
- Middle School: MESROB
- Provided by: Wetrust Realty
- Contact: SIRUI SIRUI

- DMCA Notice
-
DescriptionWelcome to this beautifully renovated single family home in the award winning Hacienda La Puente Unified School District, featuring NO Mello Roos, NO HOA, a PAID OFF solar system, and a new HVAC system installed this year. With a generous 2,289 square feet of living space, the main floor includes 3 bedrooms and 2 bathrooms, while the second floor offers 2 additional bedrooms, a full bathroom, and an oversized loft with stunning city light views. The vaulted ceilings in the living room create a spacious and airy atmosphere, enhancing both brightness and elegance. Bordeaux oak look waterproof vinyl flooring throughout the home perfectly matches the marble waterfall island in the gourmet kitchen, equipped with stylish upper and lower white shaker cabinets for ample storage. Step outside from the dining room to a spacious and low maintenance backyard is ideal for family gatherings. The enclosed front patio provides a delightful space to enjoy your morning coffee in privacy and sunshine. Another feature is the full sized vaulted ceiling garage, which provides room for two vehicles and storage options. Additionally, the wide driveway offers more parking spaces for your guests. The renovations include but are not limited to the remodeled kitchen with new appliances, all bathrooms renovation, waterproof flooring throughout, partially replaced water pipes with copper piping, fresh interior paint throughout the entire house including ceilings, new recessed lighting&light fixtures installed, new interior doors and a front door, etc. The home is within a short distance of four schools (Wedgeworth Elementary, Bixby Elementary, Mesa Robles School & Glen A. Wilson High School) and three parks. The location is unbeatable, with easy access to Freeway 60, 57&605, and many shopping, dining, and entertainment options just minutes away. Make it yours today!
Property Location and Similar Properties
Features
Assessments
- Unknown
Association Fee
- 0.00
Commoninterest
- None
Common Walls
- No Common Walls
Cooling
- Central Air
Country
- US
Days On Market
- 25
Eating Area
- In Family Room
- Dining Room
- In Kitchen
Elementary School
- BIXBY
Elementaryschool
- Bixby
Fireplace Features
- None
Garage Spaces
- 2.00
Heating
- Central
Interior Features
- High Ceilings
Laundry Features
- In Garage
Levels
- Two
Living Area Source
- Assessor
Lockboxtype
- Supra
Lot Features
- 0-1 Unit/Acre
Middle School
- MESROB2
Middleorjuniorschool
- Mesa Roble
Parcel Number
- 8207008028
Patio And Porch Features
- Patio Open
- Front Porch
Pool Features
- None
Postalcodeplus4
- 3748
Property Type
- Single Family Residence
School District
- Hacienda La Puente Unified
Sewer
- Public Sewer
Spa Features
- None
Utilities
- Electricity Available
- Natural Gas Available
- Sewer Available
- Water Available
View
- City Lights
Water Source
- Public
Year Built
- 1972
Year Built Source
- Public Records
Zoning
- LCA16000

