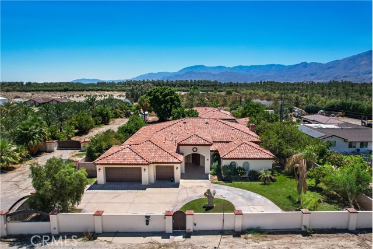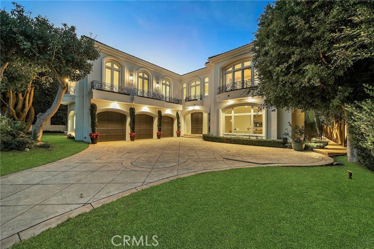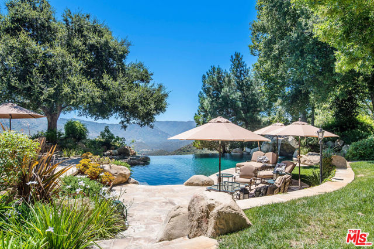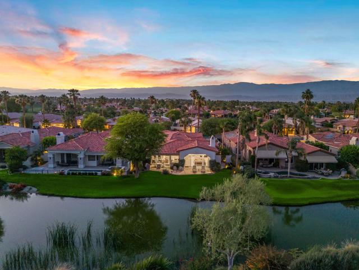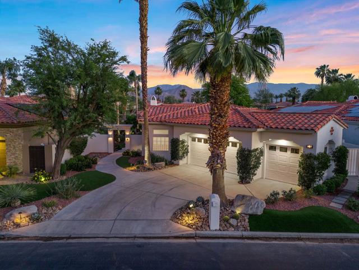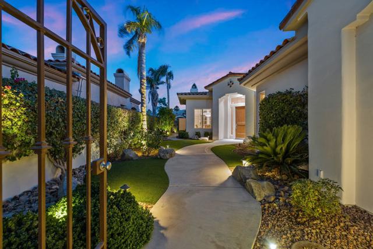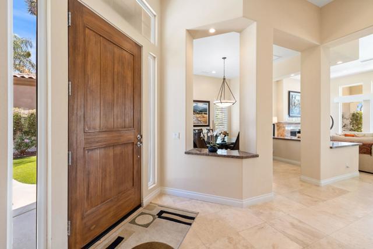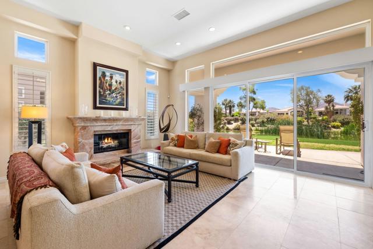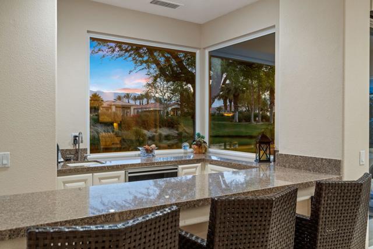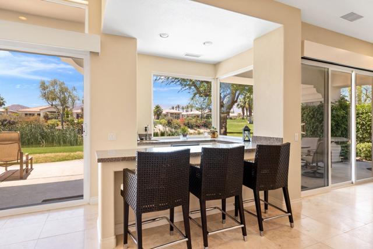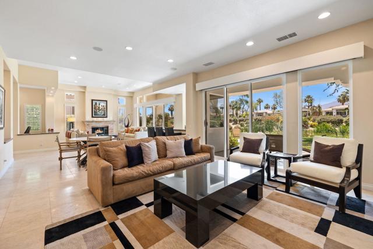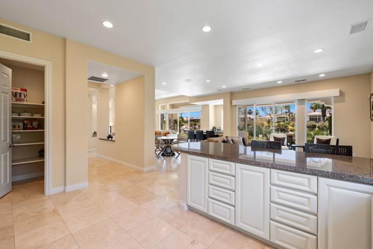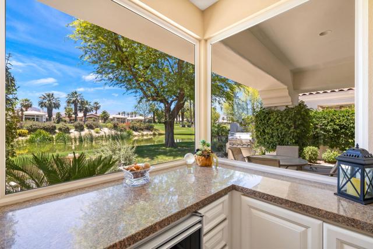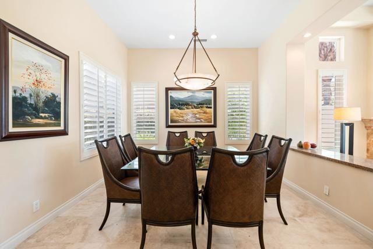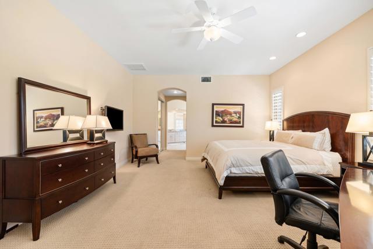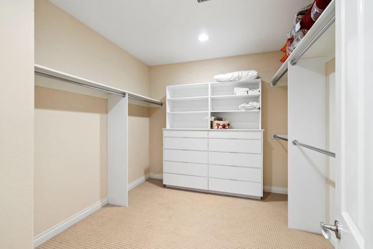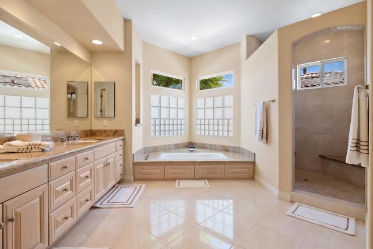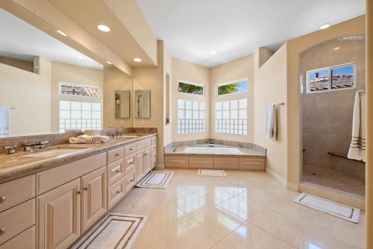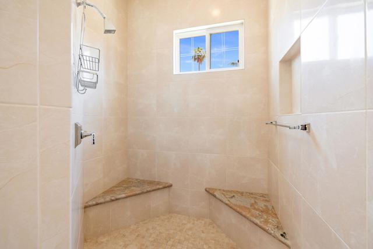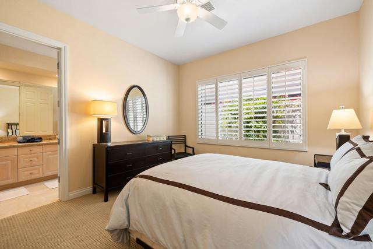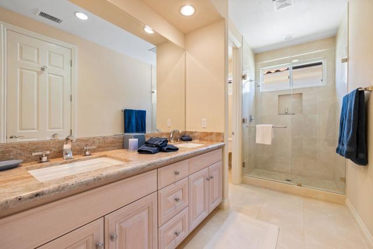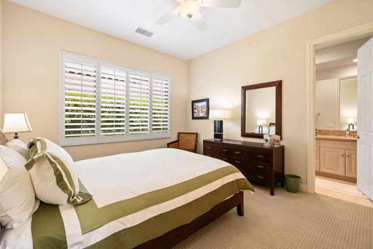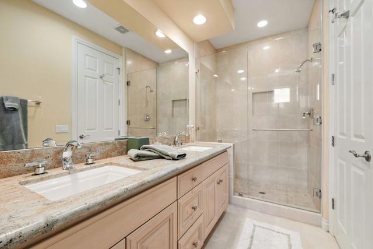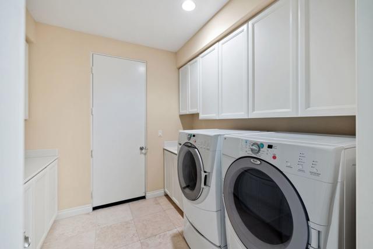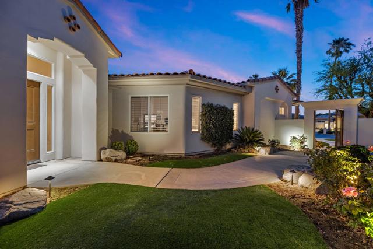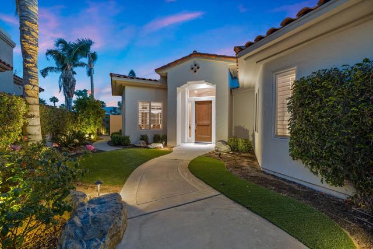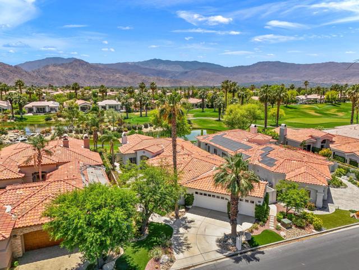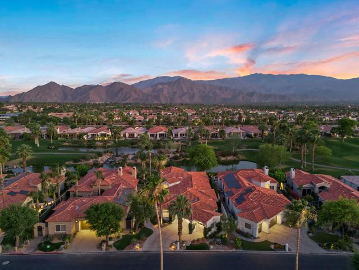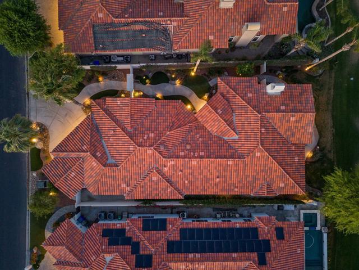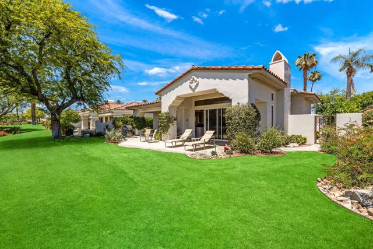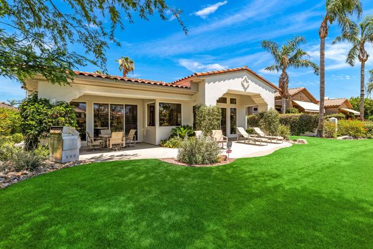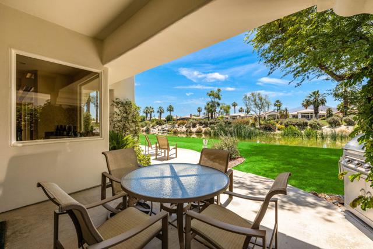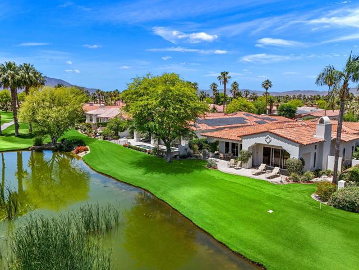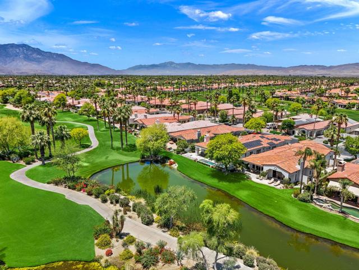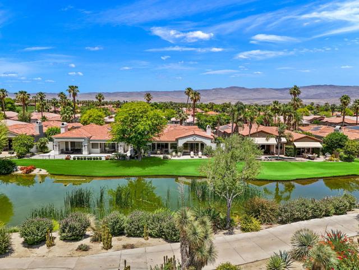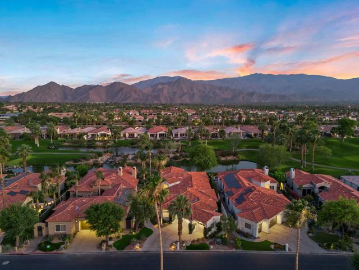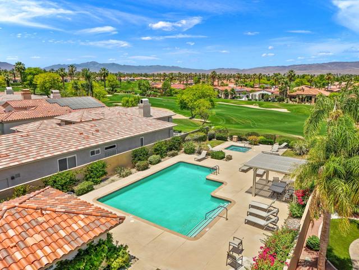907 Mesa Grande Drive, Palm Desert, CA 92211
Contact Silva Babaian
Schedule A Showing
Request more information
- MLS#: 219119023DA ( Single Family Residence )
- Street Address: 907 Mesa Grande Drive
- Viewed: 31
- Price: $1,795,000
- Price sqft: $551
- Waterfront: Yes
- Wateraccess: Yes
- Year Built: 1999
- Bldg sqft: 3255
- Bedrooms: 3
- Total Baths: 4
- Full Baths: 3
- 1/2 Baths: 1
- Garage / Parking Spaces: 2
- Days On Market: 131
- Additional Information
- County: RIVERSIDE
- City: Palm Desert
- Zipcode: 92211
- Subdivision: Indian Ridge
- Provided by: Equity Union
- Contact: DW DW

- DMCA Notice
-
DescriptionNestled within the prestigious gated community of Indian Ridge Country Club in Palm Desert, this home is a true gem. Each home overlooks one of two renowned Arnold Palmer 18 hole golf courses. This property showcases breathtaking SOUTH FACING views of a serene waterfall, majestic Santa Rosa mountains, and lush golf course fairways, perfectly situated between the 8th and 9th holes on the Arroyo Golf Course. The Ocotillo 2 floor plan offers 3,255 sq. ft. of stylish, spacious living with 3 bedrooms and 3.5 bathrooms. Located on the desirable interior street of Mesa Grande, enjoy a friendly neighborhood and the ultimate in tranquility. Inside, neutral travertine tile floors complement any decor, while carpeting in all bedrooms, and tiled en suite baths provide the utmost in comfort and privacy. The expansive waterfront lot offers endless possibilities for outdoor living: imagine an extended patio, a cozy fire pit, or even a pool and spa for the ultimate entertaining retreat. This floor plan is designed for modern convenience and lifestyle flexibility, allowing you to bring your vision to life. At a rate of $551 per square foot, this sought after home offers a unique opportunity for potential gains, with similar floor plans selling in the range of $700 per square foot after updates. Registered with a Club Membership, this residence is a gateway to the best of Indian Ridge living whether for recreation, relaxation, or creating the home of your dreams. Furnished per inventory.
Property Location and Similar Properties
Features
Appliances
- Gas Cooktop
- Microwave
- Electric Oven
- Refrigerator
- Disposal
- Dishwasher
- Gas Water Heater
Association Amenities
- Controlled Access
- Pet Rules
- Management
- Cable TV
- Trash
Association Fee
- 594.00
Association Fee Frequency
- Monthly
Builder Model
- Ocotillo 2
Builder Name
- Sunrise Corporation
Carport Spaces
- 0.00
Construction Materials
- Stucco
Cooling
- Central Air
Country
- US
Door Features
- Sliding Doors
Eating Area
- Breakfast Counter / Bar
- Dining Room
Exclusions
- Furnished per Inventory
Fencing
- Stucco Wall
Fireplace Features
- Gas
- Living Room
Flooring
- Carpet
- Tile
Foundation Details
- Slab
Garage Spaces
- 2.00
Heating
- Central
- Natural Gas
Inclusions
- Furnished per Inventory
Interior Features
- Bar
- Open Floorplan
- High Ceilings
Laundry Features
- Individual Room
Levels
- One
Living Area Source
- Assessor
Lockboxtype
- None
Lot Features
- Lawn
- On Golf Course
- Waterfront
- Sprinkler System
- Sprinklers Timer
- Planned Unit Development
Parcel Number
- 632630002
Parking Features
- Golf Cart Garage
- Driveway
- Garage Door Opener
- Direct Garage Access
Patio And Porch Features
- Covered
Postalcodeplus4
- 8989
Property Type
- Single Family Residence
Roof
- Tile
Security Features
- 24 Hour Security
- Gated Community
Subdivision Name Other
- Indian Ridge
Uncovered Spaces
- 0.00
Utilities
- Cable Available
View
- Golf Course
- Water
- Mountain(s)
Views
- 31
Window Features
- Blinds
Year Built
- 1999
Year Built Source
- Assessor

