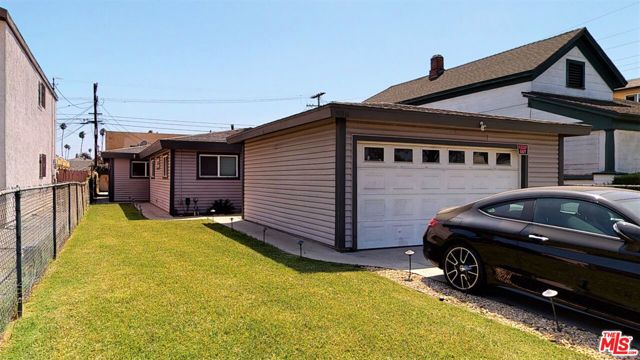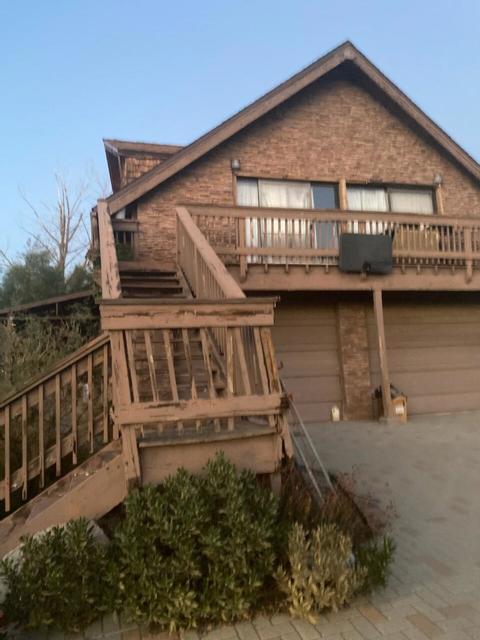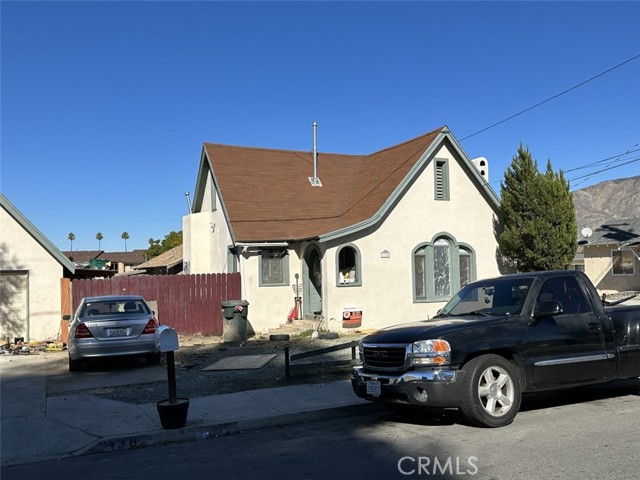69565 Paseo Del Sol, Cathedral City, CA 92234
Contact Silva Babaian
Schedule A Showing
Request more information
- MLS#: 219118737PS ( Single Family Residence )
- Street Address: 69565 Paseo Del Sol
- Viewed: 32
- Price: $948,900
- Price sqft: $374
- Waterfront: Yes
- Wateraccess: Yes
- Year Built: 2024
- Bldg sqft: 2539
- Bedrooms: 3
- Total Baths: 3
- Full Baths: 3
- Garage / Parking Spaces: 4
- Days On Market: 183
- Additional Information
- County: RIVERSIDE
- City: Cathedral City
- Zipcode: 92234
- Subdivision: Rio Del Sol
- District: Palm Springs Unified
- Elementary School: RANMIR
- Middle School: NENCO
- High School: CATCIT
- Provided by: GHA Realty
- Contact: Rhonda Rhonda

- DMCA Notice
-
DescriptionRIO DEL SOL is a masterpiece of neighborhoods highlighted by interplay of a serene lake, mountainous horizons. It's a daily experience that transcends your dreams and fulfills your expectations. This single story floor plan with artistically designed exterior, accented with rich color pallet, with indoor outdoor open room floorplan. This Elements floor plan 3 has voluminous 10' ceilings in all areas with windows to maximize natural light. Interior showcases an open floor plan with great room, kitchen and dining , making the home perfect for comfortable living and entertaining. You will discover a private primary suite and 2 & 3 bedrooms. Energy efficient with title 24 energy codes, SOLAR INCLUDED! PICTURES NOT OF ACTUAL LISTED HOME.THE HOME IS UNDER CONSTUCTION.
Property Location and Similar Properties
Features
Appliances
- Gas Cooktop
- Microwave
- Convection Oven
- Self Cleaning Oven
- Gas Oven
- Gas Range
- Vented Exhaust Fan
- Refrigerator
- Gas Cooking
- Disposal
- Dishwasher
- Gas Water Heater
- Tankless Water Heater
- Range Hood
Architectural Style
- Contemporary
Association Amenities
- Barbecue
- Tennis Court(s)
- Recreation Room
- Pet Rules
- Picnic Area
- Meeting Room
- Lake or Pond
- Hot Water
- Hiking Trails
- Fire Pit
- Cable TV
Association Fee
- 256.00
Association Fee Frequency
- Monthly
Builder Model
- Element Model 3
Builder Name
- GHA Companies
Carport Spaces
- 0.00
Construction Materials
- Stucco
Cooling
- Electric
Country
- US
Door Features
- Sliding Doors
Eating Area
- Dining Room
- Breakfast Counter / Bar
Elementary School
- RANMIR
Elementaryschool
- Rancho Mirage
Fencing
- Block
Fireplace Features
- See Through
- Electric
- Great Room
Flooring
- Carpet
- Tile
Foundation Details
- Slab
Garage Spaces
- 2.00
Green Energy Efficient
- Construction
- Water Heater
Heating
- Fireplace(s)
- Forced Air
- Natural Gas
High School
- CATCIT
Highschool
- Cathedral City
Interior Features
- High Ceilings
- Storage
- Recessed Lighting
- Open Floorplan
Landleaseamount
- 1824.00
Laundry Features
- Individual Room
Levels
- One
Lockboxtype
- None
Lot Features
- Back Yard
- Yard
- Level
- Landscaped
- Front Yard
- Close to Clubhouse
- Park Nearby
- Greenbelt
- Sprinklers Drip System
- Sprinklers Timer
- Sprinkler System
- Planned Unit Development
Middle School
- NENCO
Middleorjuniorschool
- Nellie N. Coffman
Other Structures
- Guest House
Parcel Number
- 009616891
Parking Features
- Side by Side
- Driveway
- Garage Door Opener
Patio And Porch Features
- Covered
- Wrap Around
- Concrete
Pool Features
- Gunite
- In Ground
- Electric Heat
- Community
Property Type
- Single Family Residence
Roof
- Concrete
School District
- Palm Springs Unified
Security Features
- Automatic Gate
- Gated Community
- Fire Sprinkler System
- Card/Code Access
Spa Features
- Community
- Heated
- Gunite
- In Ground
Subdivision Name Other
- Rio Del Sol
Uncovered Spaces
- 0.00
Utilities
- Cable Available
View
- Desert
- Trees/Woods
- Peek-A-Boo
- Mountain(s)
Views
- 32
Window Features
- Double Pane Windows
- Screens
Year Built
- 2024
Year Built Source
- Builder
Zoning
- R-1






