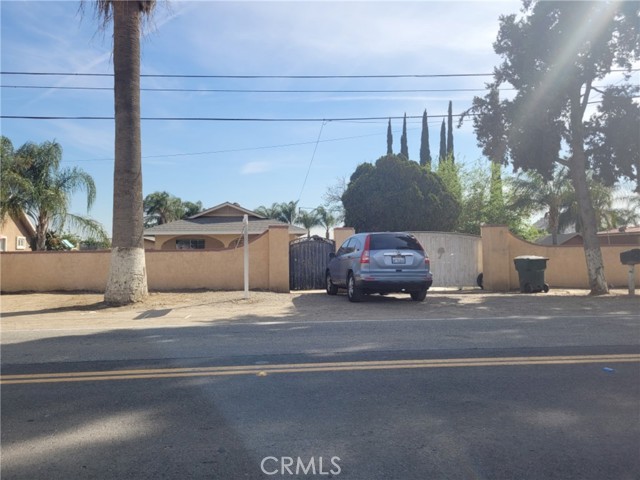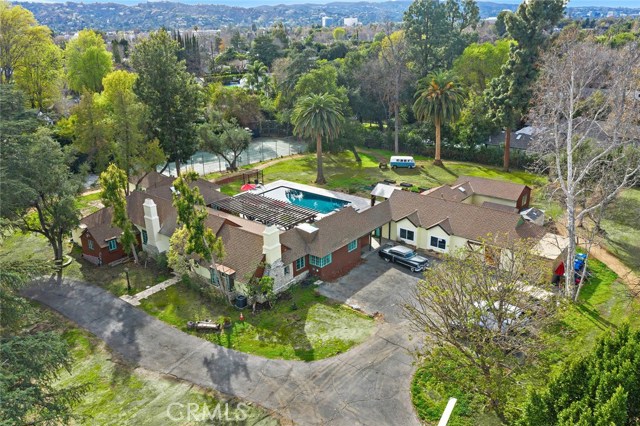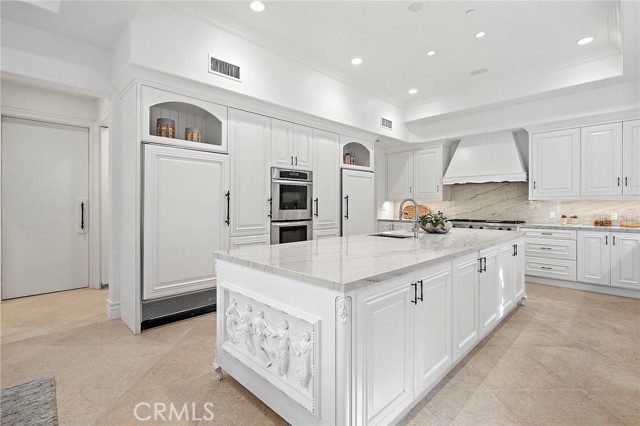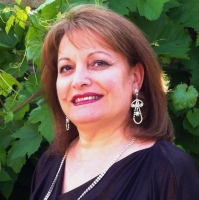841 Fairway Drive, Bakersfield, CA 93309
Contact Silva Babaian
Schedule A Showing
Request more information
- MLS#: SR24218814 ( Single Family Residence )
- Street Address: 841 Fairway Drive
- Viewed: 21
- Price: $1,399,500
- Price sqft: $370
- Waterfront: Yes
- Wateraccess: Yes
- Year Built: 1976
- Bldg sqft: 3784
- Bedrooms: 5
- Total Baths: 4
- Full Baths: 4
- Garage / Parking Spaces: 2
- Days On Market: 162
- Additional Information
- County: KERN
- City: Bakersfield
- Zipcode: 93309
- District: Bakersfield City
- Provided by: Infinity Real Estate Services
- Contact: Levon Levon

- DMCA Notice
-
DescriptionWelcome to this beautifully remodeled and upgraded 5 bedroom, 4 bathroom masterpiece, perfectly situated on a desirable corner lot. With its contemporary design and high end finishes, this home offers 3,700+ square feet of comfortable and luxurious living. Step into the spacious, light filled interiors featuring an open concept floor plan, perfect for entertaining. The gourmet kitchen, upgraded with top of the line appliances, custom cabinetry, and elegant quartz countertops, is a chef's dream. Each of the four bathrooms has been meticulously renovated, offering a spa like experience with premium fixtures and finishes. The outdoor oasis includes a sparkling pool and relaxing jacuzzi, perfect for enjoying warm days and cool evenings. The expansive, covered patio is ideal for outdoor dining and lounging, offering shade and comfort throughout the year.Located in a prestigious neighborhood, this home is minutes away from top schools, shopping, and dining. Don't miss this opportunity.
Property Location and Similar Properties
Features
Appliances
- 6 Burner Stove
- Built-In Range
- Dishwasher
- Double Oven
- Disposal
- Refrigerator
- Water Heater
Architectural Style
- Modern
Assessments
- Unknown
Association Fee
- 0.00
Commoninterest
- None
Common Walls
- 2+ Common Walls
Construction Materials
- Stucco
Cooling
- Central Air
Country
- US
Eating Area
- Breakfast Counter / Bar
- Dining Room
Entry Location
- Front door
Fencing
- Block
Fireplace Features
- Family Room
Flooring
- Carpet
- Tile
- Wood
Foundation Details
- Slab
Garage Spaces
- 2.00
Heating
- Central
- Fireplace(s)
- Forced Air
Interior Features
- 2 Staircases
- Balcony
- Bar
- Beamed Ceilings
- Built-in Features
- Ceiling Fan(s)
- Crown Molding
- Open Floorplan
- Quartz Counters
- Recessed Lighting
- Storage
- Sunken Living Room
- Wet Bar
- Wired for Data
Laundry Features
- Gas & Electric Dryer Hookup
- Inside
Levels
- Two
Living Area Source
- Assessor
Lockboxtype
- None
Lot Features
- Corner Lot
- Front Yard
- Yard
Parcel Number
- 33920504004
Parking Features
- Driveway
- Paved
- Garage
- RV Access/Parking
Patio And Porch Features
- Covered
- Porch
- Front Porch
Pool Features
- Private
Postalcodeplus4
- 2461
Property Type
- Single Family Residence
Property Condition
- Turnkey
Road Surface Type
- Paved
Roof
- Composition
School District
- Bakersfield City
Sewer
- None
Spa Features
- In Ground
Utilities
- Electricity Available
- Natural Gas Available
- Sewer Available
- Water Available
View
- Golf Course
Views
- 21
Water Source
- Public
Year Built
- 1976
Year Built Source
- Assessor






