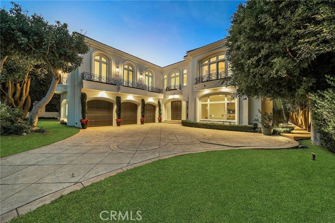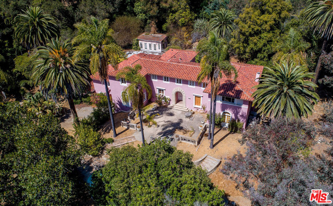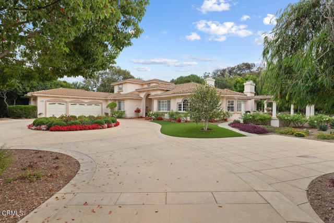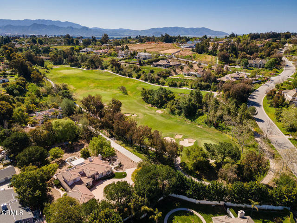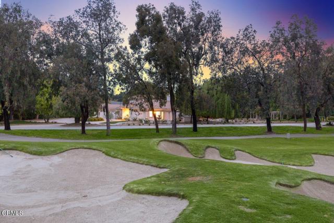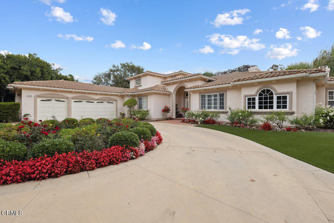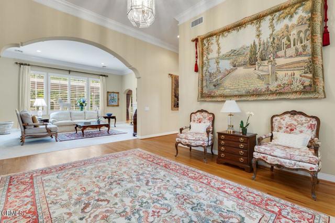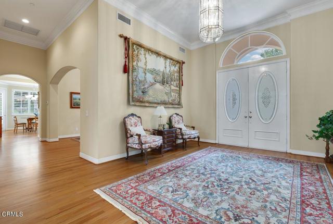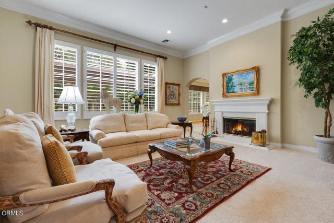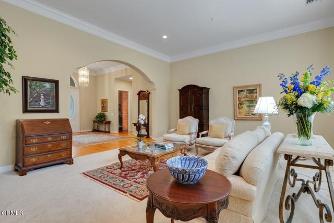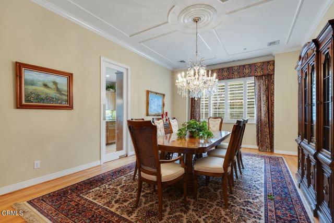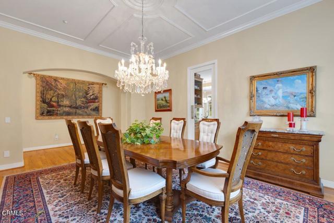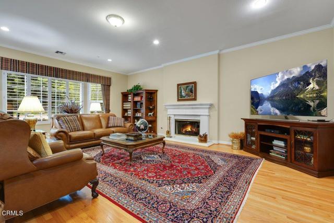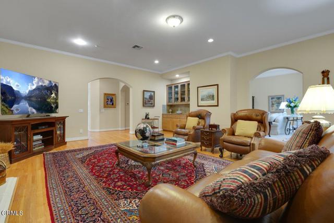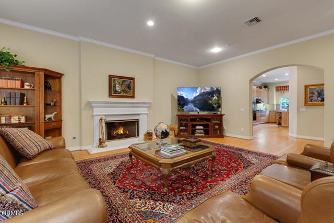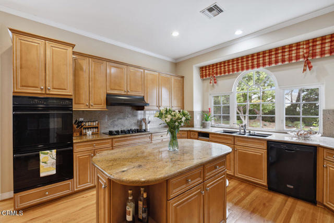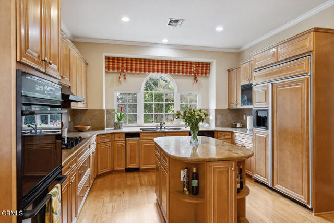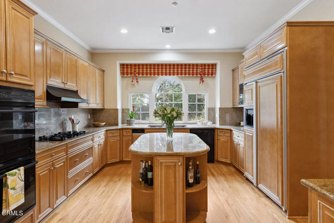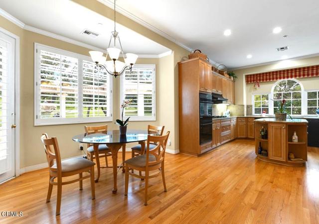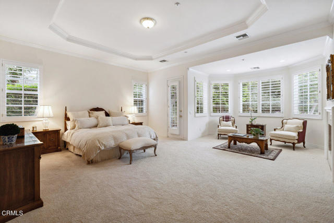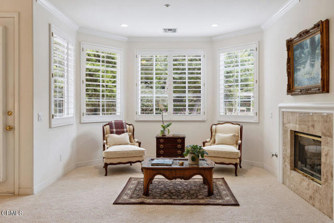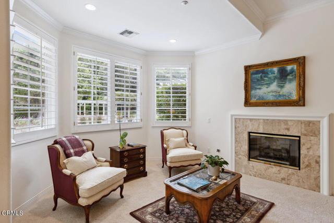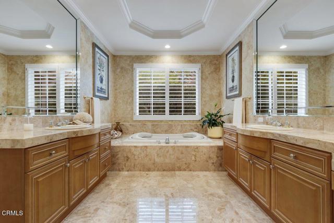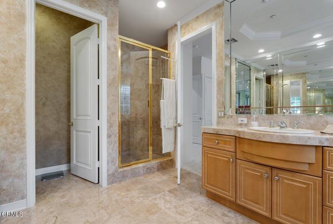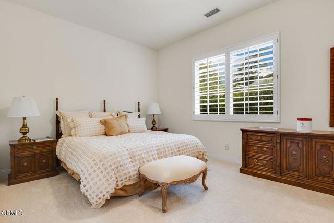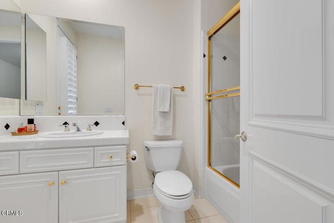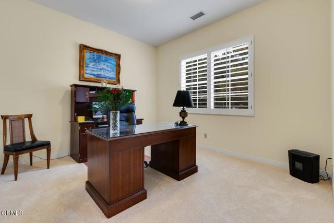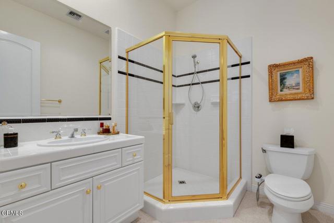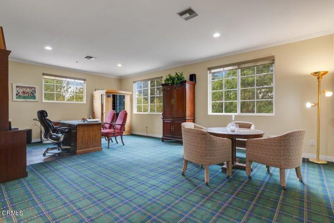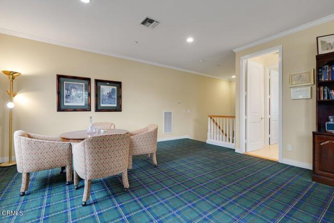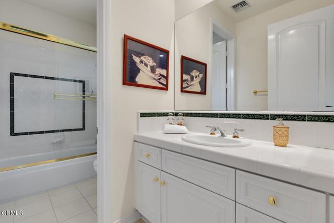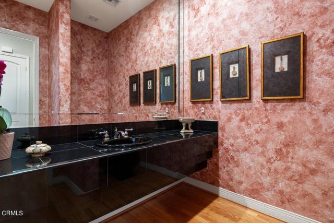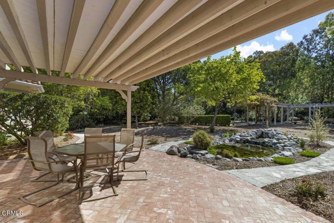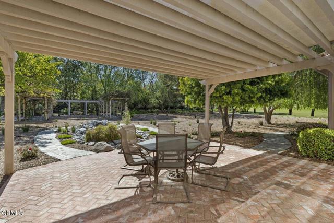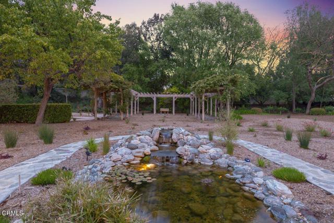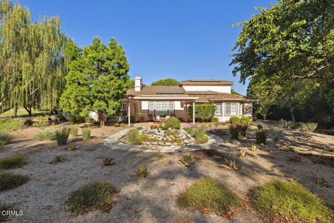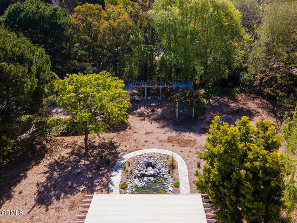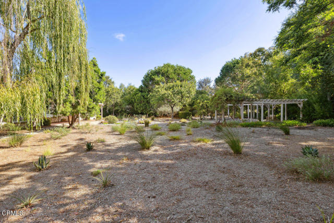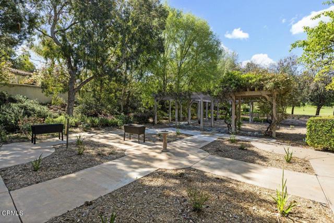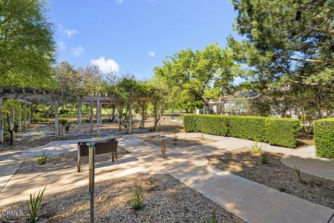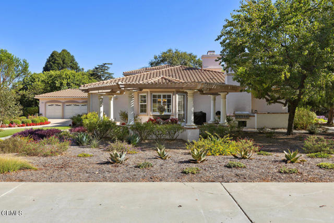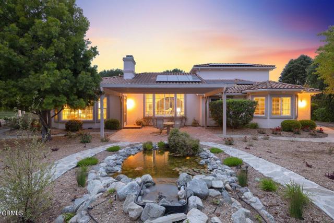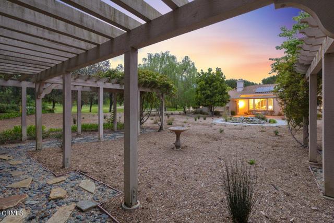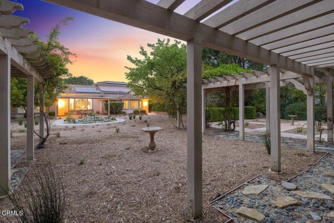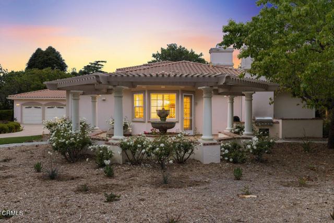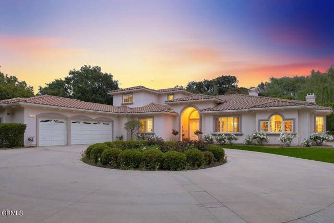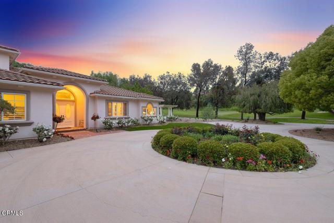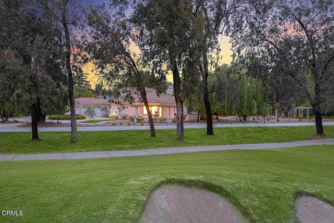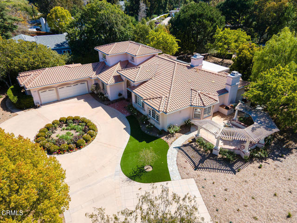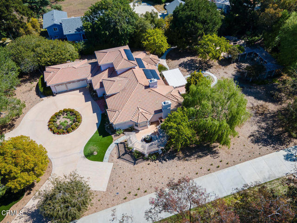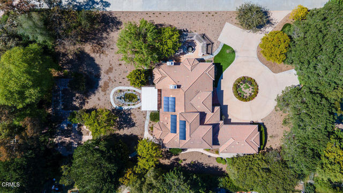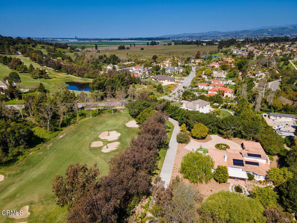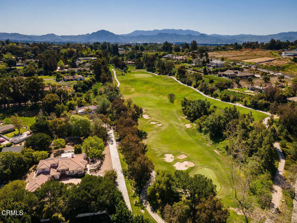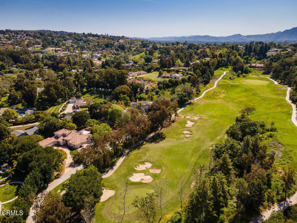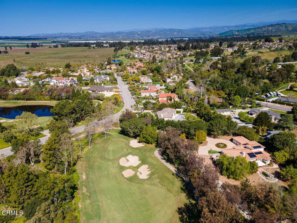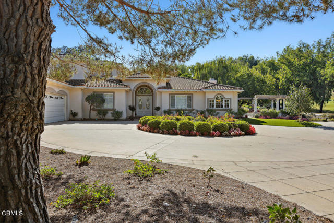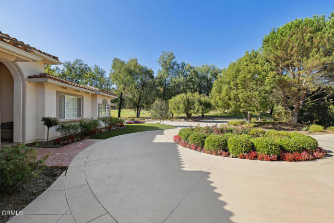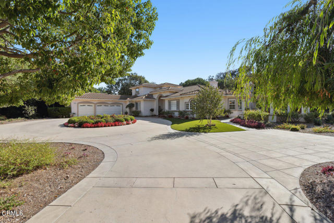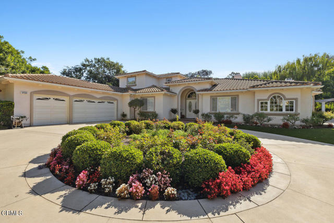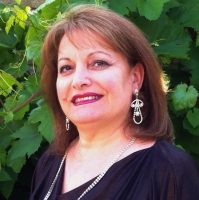1730 Via Aracena, Camarillo, CA 93010
Contact Silva Babaian
Schedule A Showing
Request more information
- MLS#: V1-26321 ( Single Family Residence )
- Street Address: 1730 Via Aracena
- Viewed: 5
- Price: $2,295,000
- Price sqft: $517
- Waterfront: Yes
- Wateraccess: Yes
- Year Built: 1999
- Bldg sqft: 4443
- Bedrooms: 4
- Total Baths: 5
- Full Baths: 4
- 1/2 Baths: 1
- Garage / Parking Spaces: 8
- Days On Market: 128
- Acreage: 1.05 acres
- Additional Information
- County: VENTURA
- City: Camarillo
- Zipcode: 93010
- Subdivision: Spanish Hills 1 422701
- Provided by: Better Homes and Gardens Real Estate Property Shop
- Contact: Donna Donna

- DMCA Notice
-
DescriptionProperty Highlights: Spacious One Acre Lot: Located off the 7th tee of the prestigious Spanish Hills Golf Course, this property offers drought resistant landscaping and serene surroundings. Gorgeous golf course views around entire property. Elegant Living Spaces: The grand foyer features soaring ceilings and a stunning chandelier, leading into an expansive living room with a custom fireplace, rich wood flooring, and large windows showcasing beautiful patio views. Gourmet Kitchen: A chef's dream, the kitchen boasts a large center island, built in refrigerator, granite countertops, premium appliances, custom cabinetry, and a cozy breakfast area with access to a patio and fountain. Main Level Primary Suite: The luxurious primary suite features a private sitting area, fireplace, an enormous walk in closet, and patio access. The en suite bath offers double sinks, a soaking tub, and a separate shower with high quality finishes. Additional Bedrooms & Recreation Space: Guest en suite bedrooms with private baths and a half bath complete the main level. Upstairs, a versatile recreation room with a full bath can be customized to suit your needs (originally designed for two additional bedrooms).Outdoor Features: Lush Landscaping: Approximately 30 mature trees, including fig, lemon, pomegranate, and persimmon, complemented by weeping willows, fountains, and ponds, create a tranquil environment. Outdoor Entertainment: Enjoy a pergola covered entertaining area perfect for gatherings and relaxation. Low Maintenance: A drip irrigation system ensures easy care of the landscaped grounds.Additional Amenities: Owned solar system Dual HVAC units Life Source whole house water filtration system 3 car garage with a circular driveway and additional parking for 8 cars Custom window shutters.Flat one acre lot is perfect for adding an ADU or pool and other recreational activities.Location Benefits:Nestled on a quiet, private road, this property offers a sense of seclusion while being conveniently close to the Spanish Hills Country Club, shopping, dining, cafes, gyms, and more.Overview:This beautifully designed residence is ready to welcome you home. Quiet and serenity abound. Schedule your private showing today.
Property Location and Similar Properties
Features
Appliances
- Dishwasher
- Gas Range
- Water Heater
- Refrigerator
Assessments
- None
Association Amenities
- Management
Association Fee
- 100.00
Association Fee Frequency
- Quarterly
Commoninterest
- None
Common Walls
- No Common Walls
Cooling
- Central Air
Country
- US
Days On Market
- 124
Eating Area
- Dining Room
- In Kitchen
Fencing
- See Remarks
Fireplace Features
- Den
- Gas Starter
- Primary Retreat
- Living Room
- Family Room
Flooring
- Carpet
- Wood
Foundation Details
- Slab
Garage Spaces
- 3.00
Heating
- Central
Interior Features
- High Ceilings
- Granite Counters
- Recessed Lighting
Laundry Features
- Individual Room
Levels
- Two
Living Area Source
- Assessor
Lockboxtype
- Combo
- Supra
Lockboxversion
- Supra
Lot Features
- Front Yard
- 0-1 Unit/Acre
- Treed Lot
- Sprinklers Timer
- Sprinkler System
- On Golf Course
- Lot Over 40000 Sqft
- Yard
- Secluded
- Level
Parcel Number
- 1520283045
Parking Features
- Garage - Three Door
- Concrete
- Street
- Driveway
- Direct Garage Access
- RV Potential
- RV Access/Parking
Patio And Porch Features
- Covered
- Lanai
- Concrete
Pool Features
- None
Postalcodeplus4
- 7463
Property Type
- Single Family Residence
Road Frontage Type
- Access Road
Roof
- Tile
Sewer
- Public Sewer
Spa Features
- None
Subdivision Name Other
- Spanish Hills
View
- Golf Course
Water Source
- Public
Window Features
- Plantation Shutters
- Screens
Year Built
- 1999
Year Built Source
- Assessor


