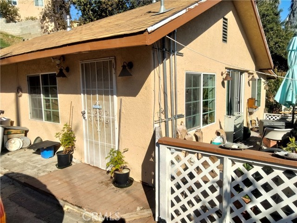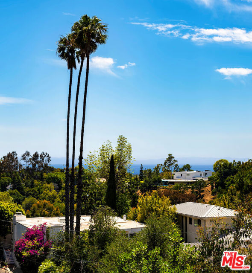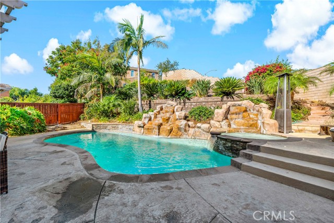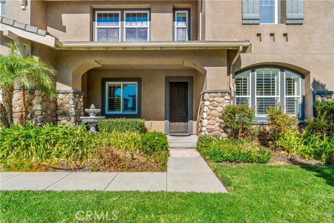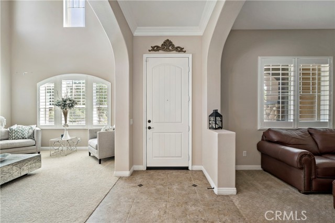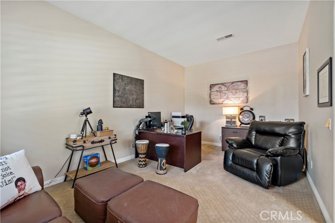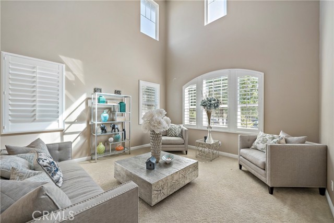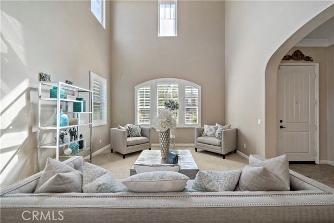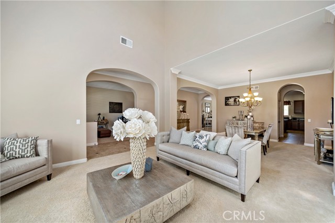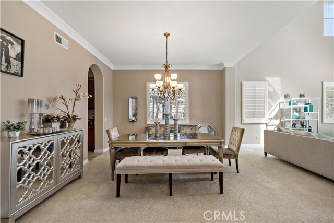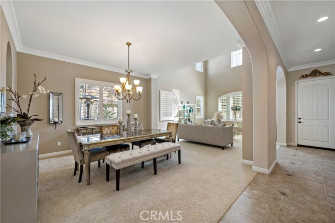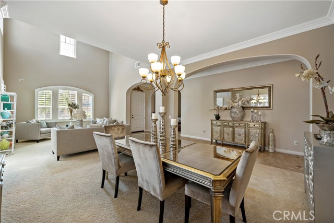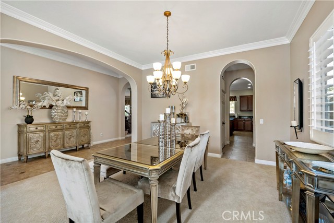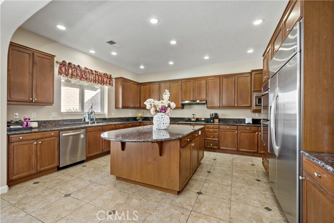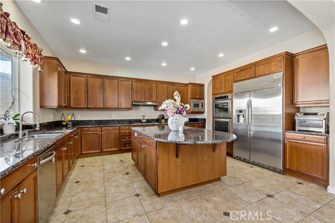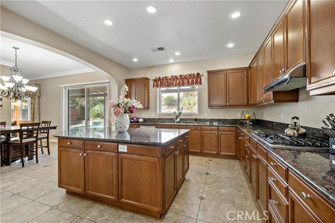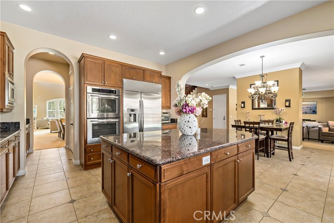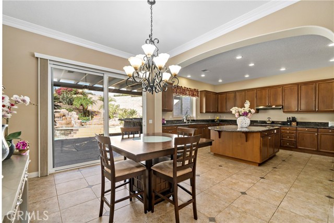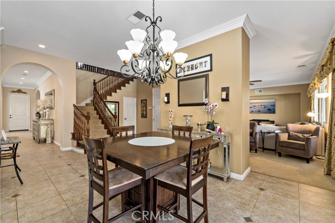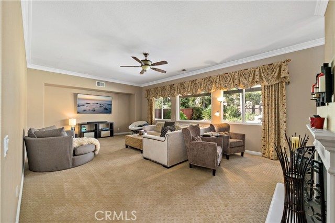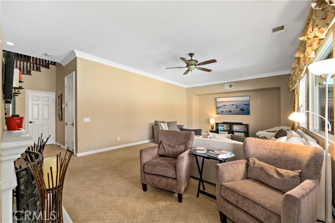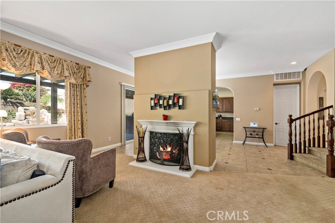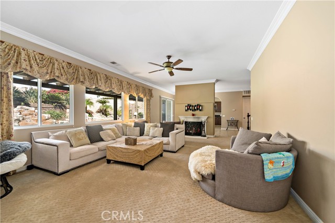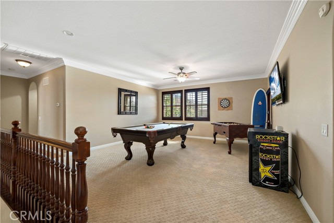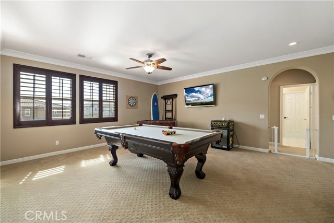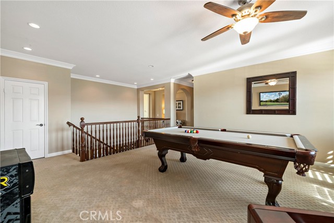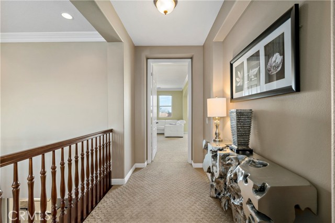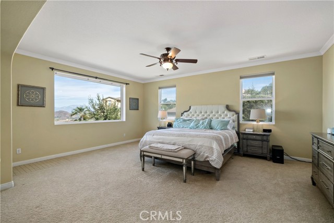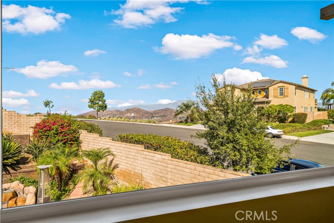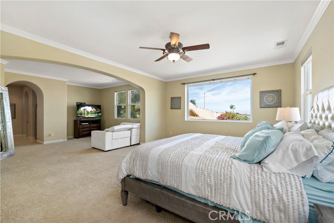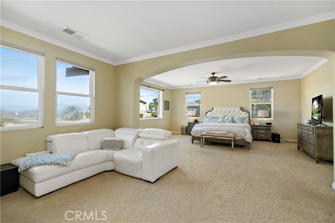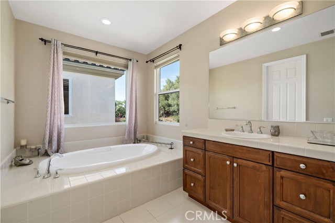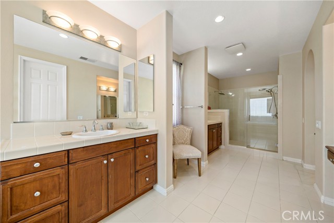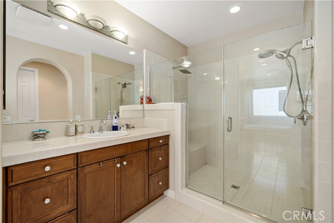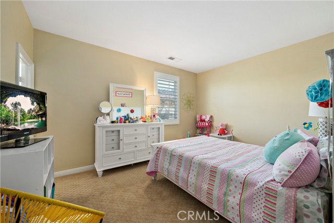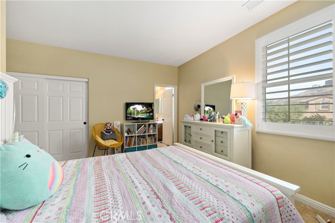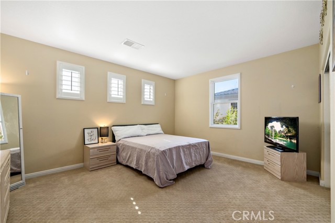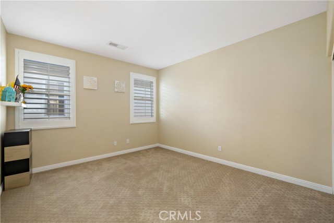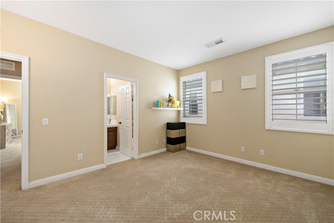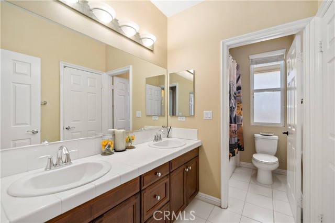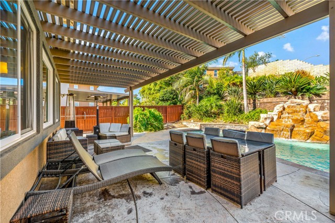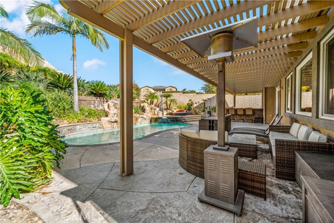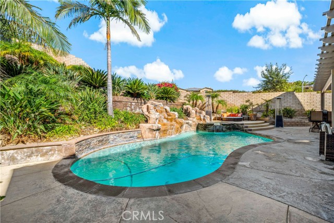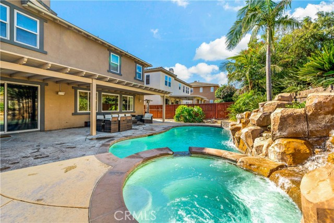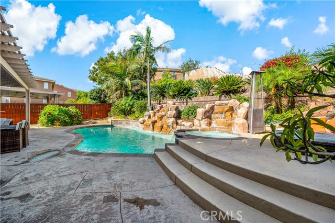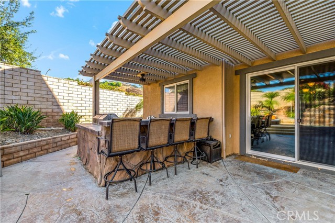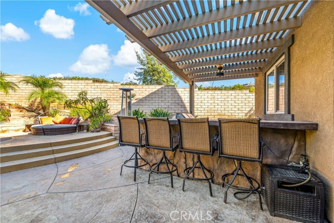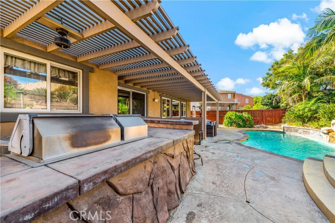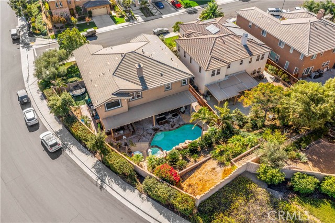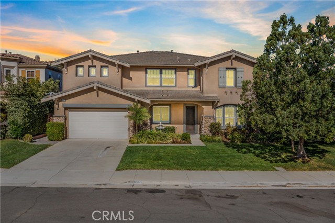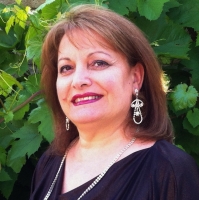16665 Peak Court, Riverside, CA 92503
Contact Silva Babaian
Schedule A Showing
Request more information
- MLS#: SW24215648 ( Single Family Residence )
- Street Address: 16665 Peak Court
- Viewed: 9
- Price: $1,074,900
- Price sqft: $235
- Waterfront: Yes
- Wateraccess: Yes
- Year Built: 2007
- Bldg sqft: 4576
- Bedrooms: 4
- Total Baths: 4
- Full Baths: 3
- 1/2 Baths: 1
- Garage / Parking Spaces: 4
- Days On Market: 73
- Additional Information
- County: RIVERSIDE
- City: Riverside
- Zipcode: 92503
- District: Alvord Unified
- Provided by: KW Temecula
- Contact: Daniel Daniel

- DMCA Notice
-
DescriptionPRICE REDUCED AGAIN. GREAT VALUE AT THIS PRICE. Nestled in the scenic Lake Hills Reserve of Riverside, California, 16665 S Peak Court is a stunning home offering the perfect blend of luxury and tranquility. Located in a highly sought after neighborhood, this elegant residence boasts views of the surrounding mountains and valley w amazing 'city lights' views in the evenings. This home features 4 bedrooms and 3.5 bathrooms, w upgraded oversized ceramic tile flooring, crown moulding and raised baseboard, offering ample space for both family living and guest accommodation. The expansive floor plan includes spacious living areas flooded with natural light, a gourmet kitchen with high end appliances, and a beautifully designed outdoor space perfect for entertaining or relaxation. The downstairs office space can be converted to a 5th bedroom or used for home schooling, fitness space, etc. The living room features soaring vaulted ceilings w 2" wood shutters and flows into the generous sized formal dining area. The butler pantry connects the formal dining area to the oversized kitchen, which features extensive cabinet space for storage, granite countertops, stainless steel appliances and HUGE center island that is open to the informal dining area. The massive family room is perfect for friends and family to gather w a fireplace and a bank of windows looking out to the covered patio and pool/spa area. The master suite is a private retreat, complete with a luxurious en suite bathroom and walk in closet. Outside, the landscaped backyard includes a sparkling pool and spa w 2 waterfalls, providing a resort like atmosphere in the comfort of your own home. Perfectly situated on a .25 acre lot at the end of a quiet cul de sac, 16665 S Peak Court offers privacy while still being conveniently close to local schools, shopping, dining, and entertainment. PAID solar panels provides energy efficiency and economy. This is a rare opportunity to own a piece of Riverside's finest livingan ideal retreat for those seeking luxury, comfort, and the beauty of Southern California living w additional community facilitIes including a pool, playground and meeting room.
Property Location and Similar Properties
Features
Appliances
- Convection Oven
- Dishwasher
- Double Oven
- Disposal
- Gas Range
- Microwave
Architectural Style
- Contemporary
Assessments
- Special Assessments
Association Amenities
- Pool
- Outdoor Cooking Area
- Playground
- Clubhouse
Association Fee
- 185.00
Association Fee Frequency
- Monthly
Commoninterest
- Planned Development
Common Walls
- No Common Walls
Construction Materials
- Stucco
Cooling
- Central Air
- Dual
- Zoned
Country
- US
Days On Market
- 57
Door Features
- Panel Doors
- Sliding Doors
Eating Area
- Family Kitchen
- Dining Room
Electric
- Photovoltaics on Grid
Entry Location
- front
Fencing
- Block
Fireplace Features
- Family Room
- Gas
Flooring
- Carpet
- Tile
Foundation Details
- Slab
Garage Spaces
- 4.00
Heating
- Central
- Forced Air
- Natural Gas
- Zoned
Interior Features
- Built-in Features
- Cathedral Ceiling(s)
- Ceiling Fan(s)
- Ceramic Counters
- Coffered Ceiling(s)
- Granite Counters
- High Ceilings
- Open Floorplan
- Pantry
- Recessed Lighting
Laundry Features
- Gas Dryer Hookup
- Individual Room
- Inside
- Washer Hookup
Levels
- Two
Living Area Source
- Assessor
Lockboxtype
- Supra
Lockboxversion
- Supra BT LE
Lot Features
- Cul-De-Sac
- Landscaped
- Lawn
- Sprinkler System
- Sprinklers In Front
- Sprinklers In Rear
- Sprinklers Timer
Parcel Number
- 135500013
Parking Features
- Direct Garage Access
- Driveway
- Concrete
- Garage Faces Front
- Garage - Single Door
Patio And Porch Features
- Concrete
- Covered
- Front Porch
- Slab
Pool Features
- Private
- Gunite
- Heated
- In Ground
- Waterfall
Postalcodeplus4
- 5491
Property Type
- Single Family Residence
Road Frontage Type
- City Street
Road Surface Type
- Paved
Roof
- Flat Tile
School District
- Alvord Unified
Security Features
- Carbon Monoxide Detector(s)
- Smoke Detector(s)
Sewer
- Sewer Paid
Spa Features
- Private
- Gunite
- Heated
- In Ground
Utilities
- Electricity Connected
- Natural Gas Connected
- Sewer Connected
- Water Connected
View
- City Lights
- Hills
- Mountain(s)
- Neighborhood
- Valley
Virtual Tour Url
- https://youtu.be/_G1arliHL10
Water Source
- Public
Window Features
- Blinds
- Double Pane Windows
- Plantation Shutters
Year Built
- 2007
Year Built Source
- Assessor
Zoning
- R-1

