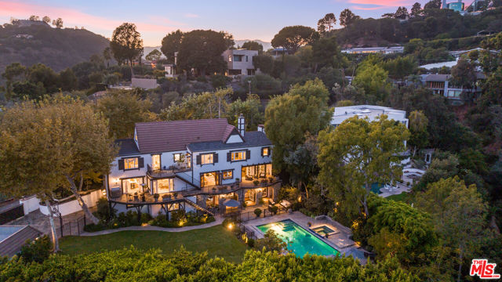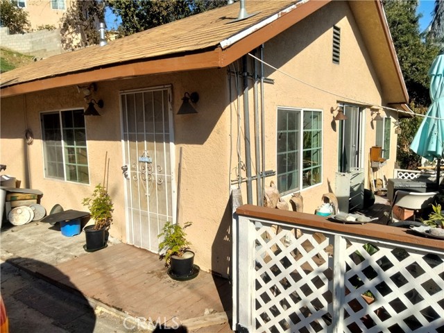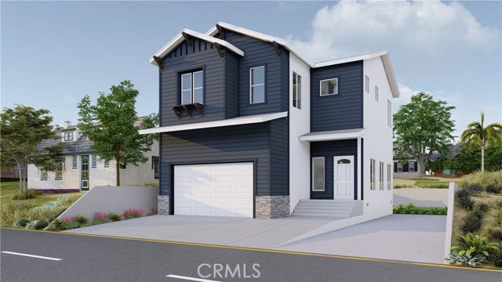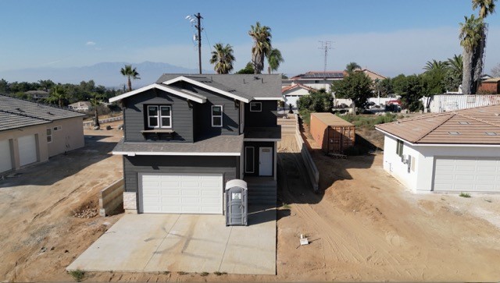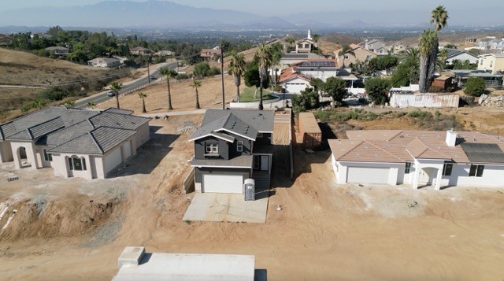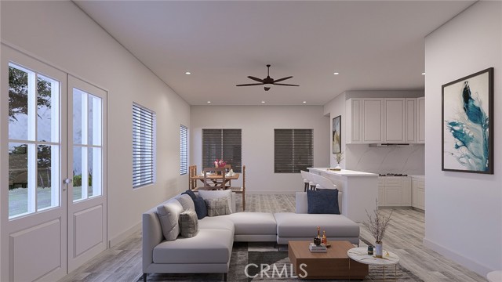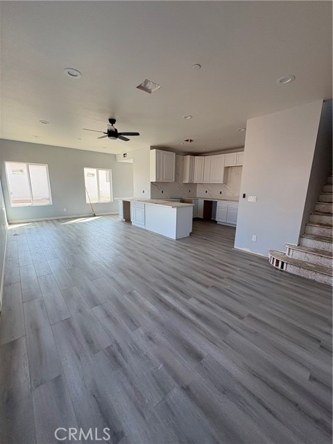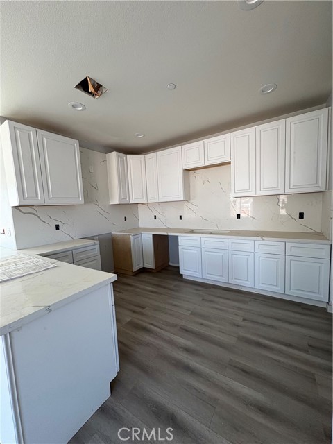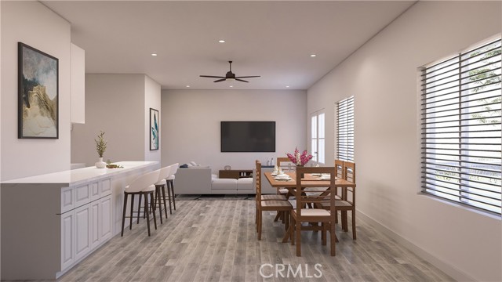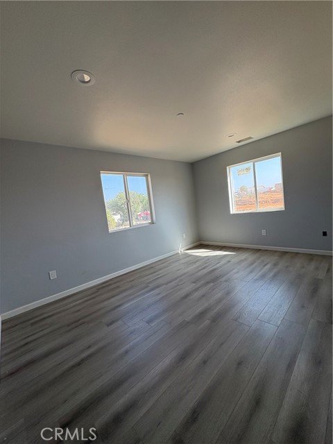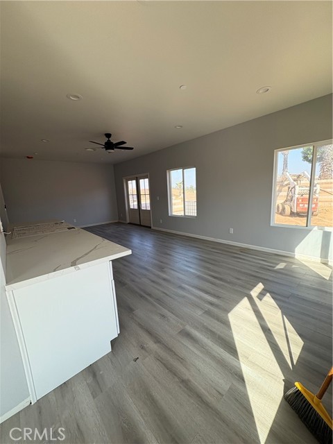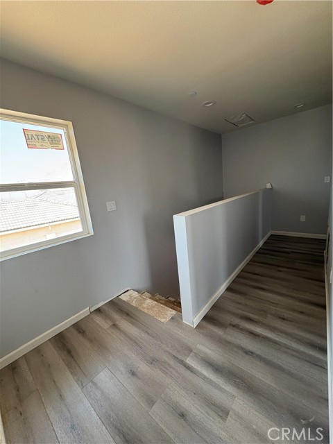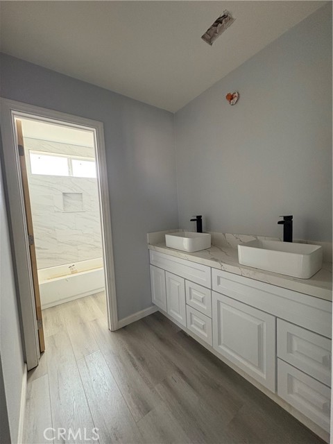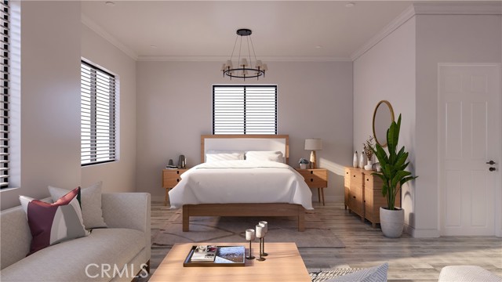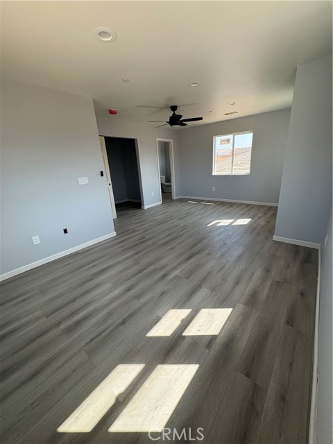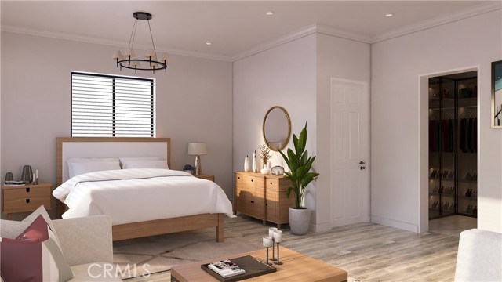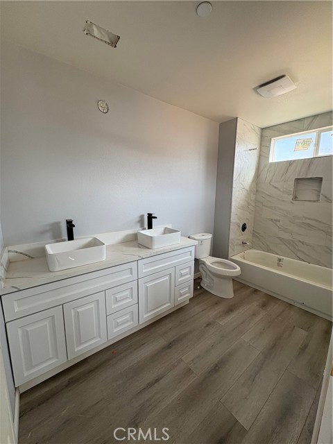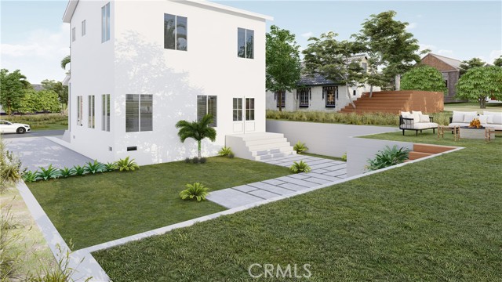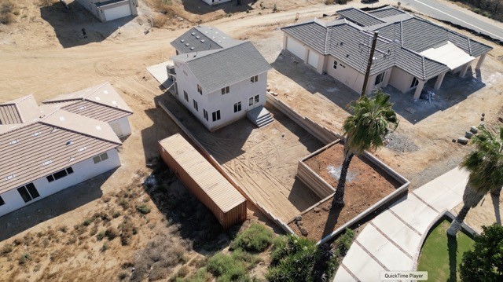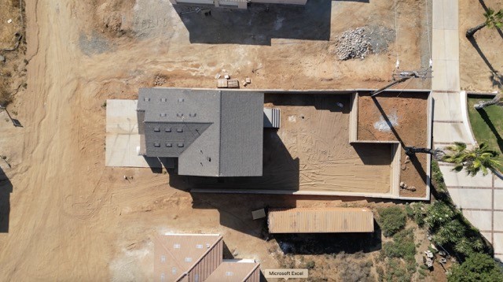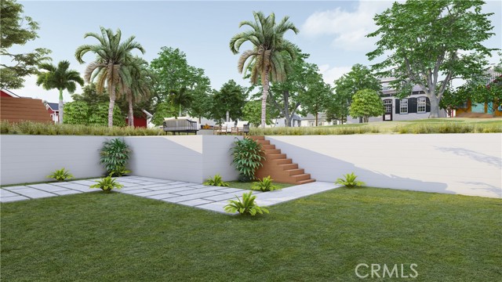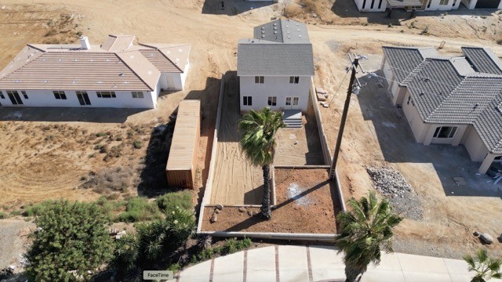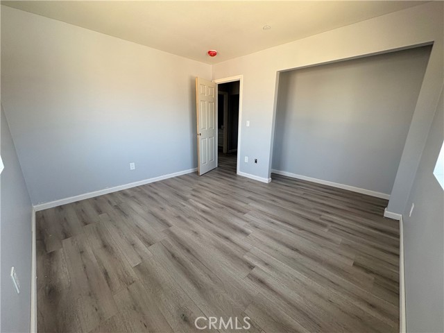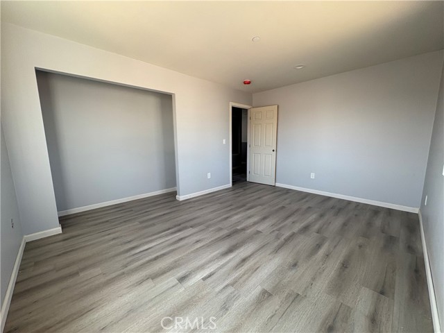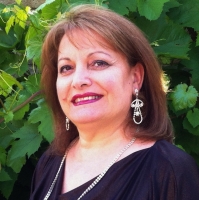13024 Via Verrazano, Riverside, CA 92503
Contact Silva Babaian
Schedule A Showing
Request more information
- MLS#: IV24213299 ( Single Family Residence )
- Street Address: 13024 Via Verrazano
- Viewed: 18
- Price: $685,000
- Price sqft: $408
- Waterfront: No
- Year Built: 2024
- Bldg sqft: 1680
- Bedrooms: 3
- Total Baths: 3
- Full Baths: 2
- 1/2 Baths: 1
- Garage / Parking Spaces: 4
- Days On Market: 136
- Additional Information
- County: RIVERSIDE
- City: Riverside
- Zipcode: 92503
- District: Riverside Unified
- Elementary School: LAKMAT
- Middle School: ARIZON
- High School: HILLCR
- Provided by: POWER OF 2 REALTY
- Contact: SAGE SAGE

- DMCA Notice
-
DescriptionWelcome to your beautiful new home in the charming community of Via Tuscany! This thoughtfully designed home features a spacious, open concept kitchen that flows seamlessly into the living area, offering picturesque views of the expansive backyard. The owner has gone above and beyond, creating one of the largest yards in the neighborhood, complete with a retaining wall and an elevated deck that provides stunning views of the city and surrounding mountainsperfect for those peaceful, quiet evenings. Upstairs, you'll find three generously sized bedrooms, each with glimpses of mountain views, along with a convenient laundry area and a second, upgraded hall bathroom. The primary suite is a true retreat, offering ample space for a sitting area and boasting a luxurious tiled walk in shower. Best of all, this home is located in a neighborhood with remarkably low taxes and no HOA feesan incredible find for new construction! Dont miss the opportunity to see this exceptional home in person!
Property Location and Similar Properties
Features
Assessments
- None
Association Fee
- 0.00
Commoninterest
- None
Common Walls
- No Common Walls
Construction Materials
- Stucco
Cooling
- Central Air
Country
- US
Days On Market
- 74
Eating Area
- Breakfast Counter / Bar
Electric
- Photovoltaics Seller Owned
Elementary School
- LAKMAT
Elementaryschool
- Lake Mathews
Entry Location
- Front
Fencing
- Block
Fireplace Features
- None
Garage Spaces
- 2.00
Heating
- Central
High School
- HILLCR
Highschool
- Hillcrest
Inclusions
- Closet doors
Interior Features
- Ceiling Fan(s)
- Pantry
Laundry Features
- Gas Dryer Hookup
- Upper Level
- Washer Hookup
Levels
- Two
Lockboxtype
- Supra
Lot Features
- 0-1 Unit/Acre
- Back Yard
Middle School
- ARIZON
Middleorjuniorschool
- Arizona
Parcel Number
- 269201055
Parking Features
- Driveway
- Concrete
- Garage - Two Door
- RV Potential
- Street
Pool Features
- None
Property Type
- Single Family Residence
Property Condition
- Under Construction
Road Frontage Type
- City Street
- Private Road
Road Surface Type
- Paved
School District
- Riverside Unified
Sewer
- Septic Type Unknown
Spa Features
- None
Uncovered Spaces
- 2.00
Utilities
- Cable Available
- Electricity Available
- Natural Gas Available
- Water Available
View
- City Lights
- Hills
- Mountain(s)
- Neighborhood
- Peek-A-Boo
Views
- 18
Water Source
- Public
Window Features
- Double Pane Windows
Year Built
- 2024
Year Built Source
- Estimated
Zoning
- R-A-1


