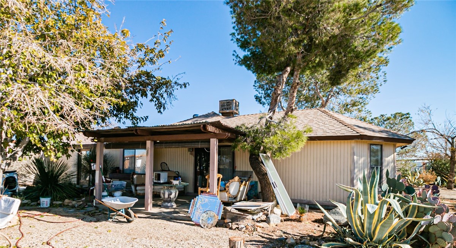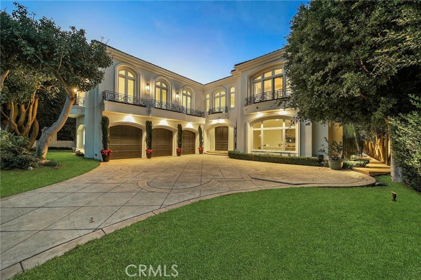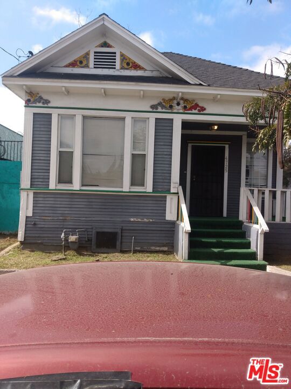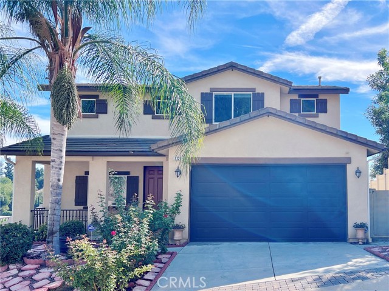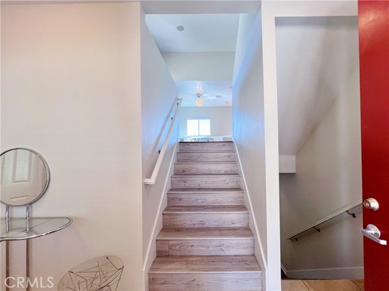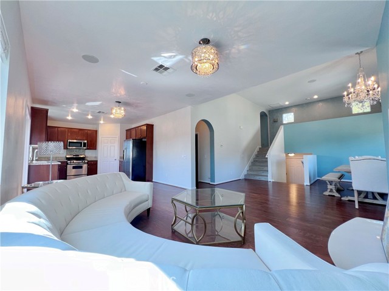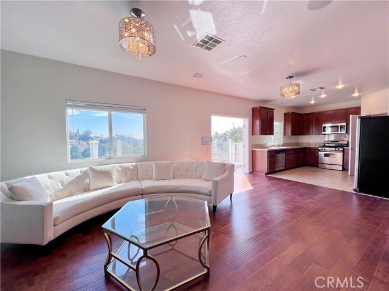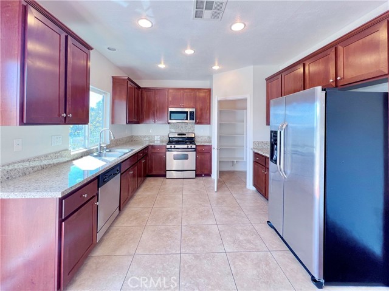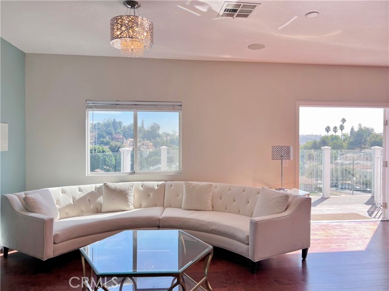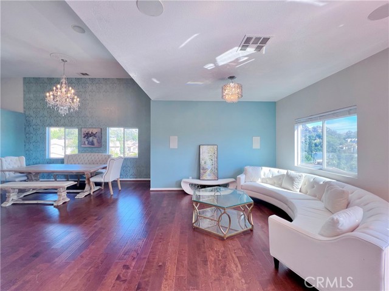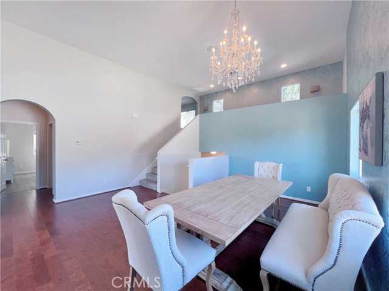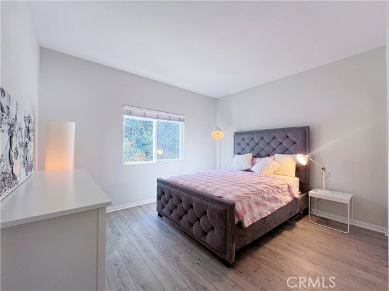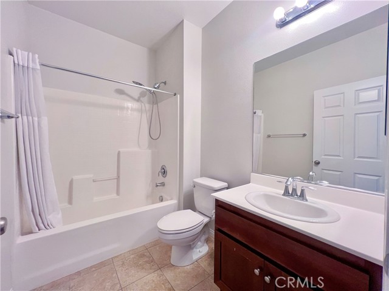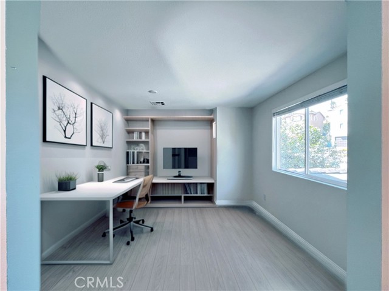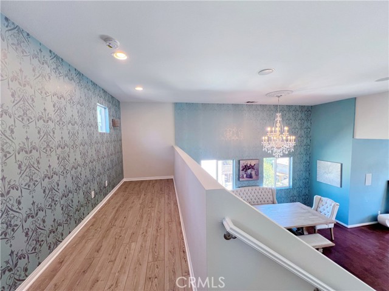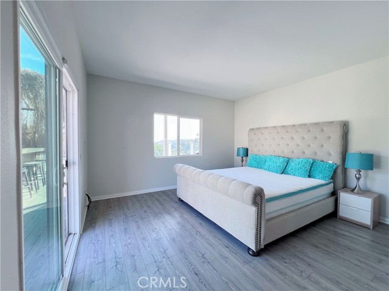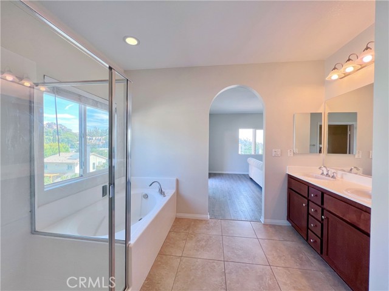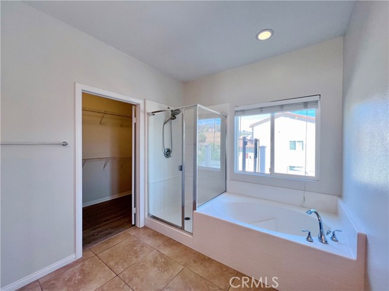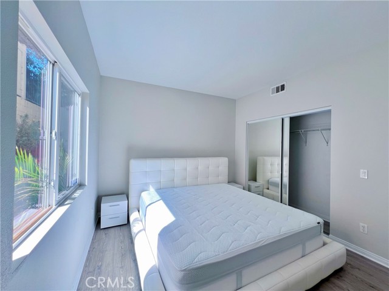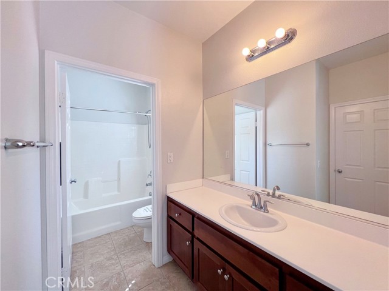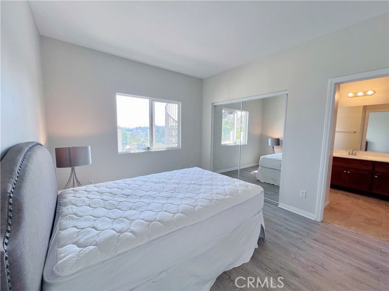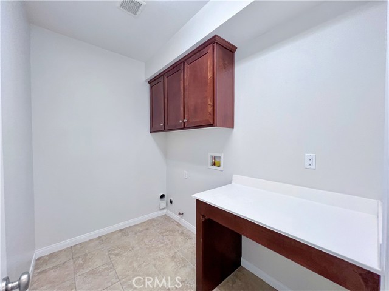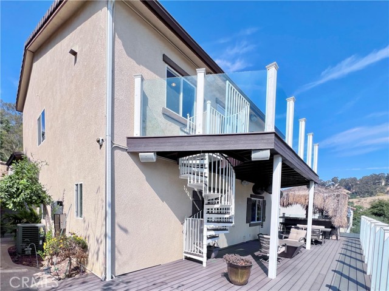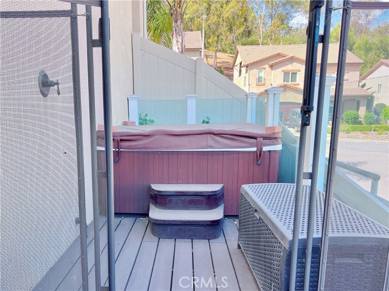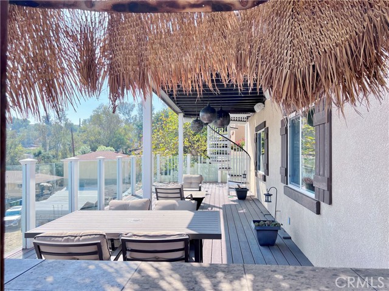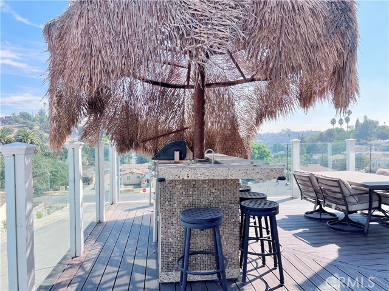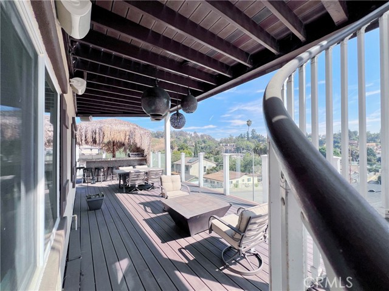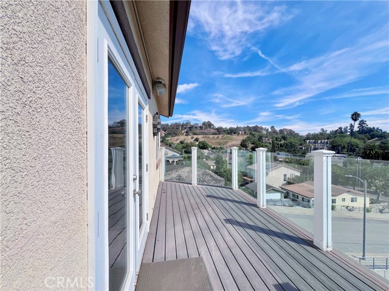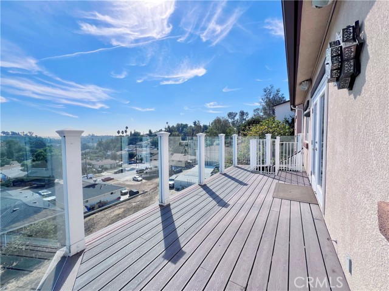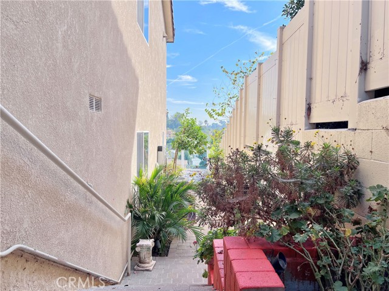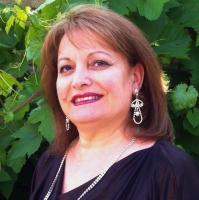3726 Hawley Avenue, Los Angeles, CA 90032
Contact Silva Babaian
Schedule A Showing
Request more information
- MLS#: OC24212525 ( Single Family Residence )
- Street Address: 3726 Hawley Avenue
- Viewed: 3
- Price: $1,450,000
- Price sqft: $596
- Waterfront: No
- Year Built: 2011
- Bldg sqft: 2432
- Bedrooms: 4
- Total Baths: 3
- Full Baths: 3
- Garage / Parking Spaces: 2
- Days On Market: 88
- Additional Information
- County: LOS ANGELES
- City: Los Angeles
- Zipcode: 90032
- District: Los Angeles Unified
- Provided by: Reali Estates Inc
- Contact: Peter Peter

- DMCA Notice
-
DescriptionExperience the best of California living in this stunning contemporary hilltop home, where panoramic views fill every window. Nestled on a quiet cul de sac, this 4 bedroom, 3 bathroom retreat features a flexible layout with a spacious den that can convert into a 5th bedroom. Inside, enjoy hardwood floors, high ceilings, and abundant natural light. The gourmet kitchen boasts stainless steel appliances, granite countertops, and a walk in pantry. Step outside to an expansive two story deck, complete with a spiral staircase, tempered glass railings, and a crystal fire pit. Entertain in style with a custom bar, BBQ, and palapa covered seating area. Upgrades include an owned solar system, security cameras, smart home surround sound, and window tinting for added privacy. Located near Ernest E. Debs Regional Park, this home offers 180 degree views of mountains and cityscapes, blending modern luxury with natural beauty.
Property Location and Similar Properties
Features
Assessments
- None
Association Fee
- 0.00
Commoninterest
- None
Common Walls
- No Common Walls
Cooling
- Central Air
Country
- US
Days On Market
- 49
Fireplace Features
- None
Garage Spaces
- 2.00
Heating
- Central
Laundry Features
- Gas Dryer Hookup
- Individual Room
- Washer Hookup
Levels
- Three Or More
Living Area Source
- Assessor
Lockboxtype
- Supra
Lot Features
- 0-1 Unit/Acre
- Corner Lot
- Cul-De-Sac
Parcel Number
- 5302029033
Pool Features
- None
Postalcodeplus4
- 1497
Property Type
- Single Family Residence
School District
- Los Angeles Unified
Sewer
- Public Sewer
Spa Features
- Above Ground
View
- City Lights
- Hills
Water Source
- Public
Year Built
- 2011
Year Built Source
- Assessor
Zoning
- LAR1

