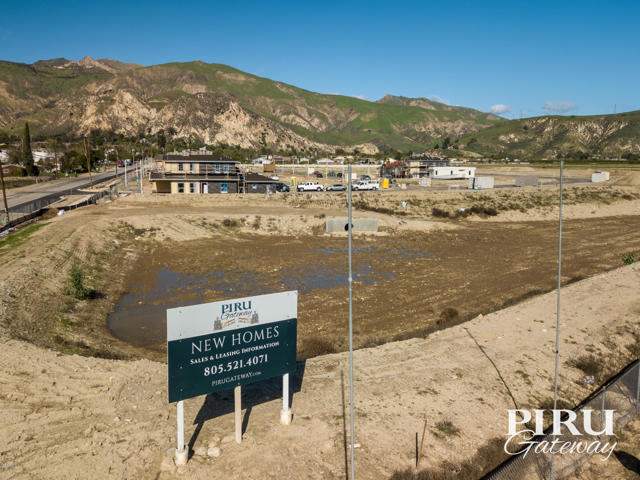19820 Ingomar Street, Winnetka, CA 91306
Contact Silva Babaian
Schedule A Showing
Request more information
- MLS#: 24452257 ( Single Family Residence )
- Street Address: 19820 Ingomar Street
- Viewed: 1
- Price: $1,150,000
- Price sqft: $524
- Waterfront: No
- Year Built: 1970
- Bldg sqft: 2195
- Bedrooms: 4
- Total Baths: 3
- Full Baths: 3
- Garage / Parking Spaces: 2
- Days On Market: 180
- Additional Information
- Geolocation: 25.8432 / -80.3703
- County: LOS ANGELES
- City: Winnetka
- Zipcode: 91306
- Provided by: Solstice International Realty
- Contact: Donna Donna

- DMCA Notice
-
DescriptionWelcome to one of the best communities in The Valley, situated in a quiet cul de sac neighborhood. This stunning 2 story, 3 bedroom, 3 bath home, with one bonus 4th Bedroom/Office with closet and lots of shelving's, high ceiling, next to the entryway has been remodeled from the inside out, top of the line insulation attic with insect and rodent repellent, Solar Panel System (new roof) and updated bathrooms with toilet bidet and wall to wall decorative tiles. Upon entering you'll step into a beautiful warm multi tones marble, and step down into an exquisite multi tones decorative checkered tiles flooring in an open bright high filtered glass energy saver windows a cathedral ceiling like, accented with black moulding wood and a large exquisite, elegant Sworski Crystal Chandelier, Schoenbeck collection, just right above the Formal Dining round dark capaccino table with lazy susan glass top (included). When standing in the specious living room with cherry wood portable fireplace (included), the calming presence is felt by the amount of outdoor light and blue sky that can be seen from the outside. The wide open space of Cherry Wood Kitchen has been updated fully with plenty of granite counterspace. Top of the line stainless steel appliances (included) with custom made movable center granite island with drawers/cabinet and shelves. Custom made pull out storage for cookware's and trash bin. The counter sink has two large windows stainless steel blinds with the view of the backyard swimming pool! The floor plan is seamless and simple perfect for any family looking to move in! The backyard has a large, covered patio, furniture included with center table and fireplace propane operated, Bar table for entertainment, swimming pool, gazebo bar, jacuzzi spa, large BBQ propane pit and elevated flatform portable wood fireplace awesome for roasting marshmallows! Family/TV room has a private sliding door leads to to the backyard, potential for 5th bedroom! Large walk in closet in Master Bedroom with gas operated fireplace with chimney, embellished in marble, cathedral ceiling with potential to add in a terrace! Two car garage and a three car driveway with lots of shelves utility sink with cabinet and closets for storage. Washer and Dryer included! A Must see! Cheers to your next property!
Property Location and Similar Properties
Features
Appliances
- Barbecue
- Dishwasher
- Disposal
- Microwave
- Refrigerator
Architectural Style
- Contemporary
Common Walls
- No Common Walls
Country
- US
Direction Faces
- South
Entry Location
- Ground Level - no steps
Fireplace Features
- Decorative
- Living Room
Heating
- Central
- Fireplace(s)
- Solar
Inclusions
- Solar System
- Refrigerator
- Washer and Dryer
- Sworski Chandelier
Laundry Features
- Washer Included
- Dryer Included
- In Garage
Levels
- Two
Living Area Source
- Assessor
Lot Features
- Back Yard
- Lawn
- Landscaped
- Rectangular Lot
- Yard
Other Structures
- Gazebo
Parcel Number
- 2106030011
Parking Features
- Garage - Two Door
- Built-In Storage
- Private
- Garage
- Garage Door Opener
- Direct Garage Access
- Concrete
- Side by Side
- Guest
- Street
Patio And Porch Features
- Concrete
Pool Features
- Pool Cover
- Private
Postalcodeplus4
- 2618
Property Type
- Single Family Residence
Sewer
- Other
Spa Features
- Above Ground
- Heated
View
- Pool
Window Features
- Screens
Year Built
- 1970
Zoning
- LAR1






































































