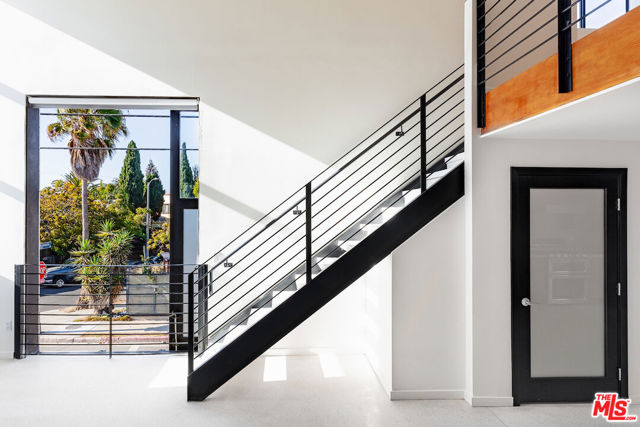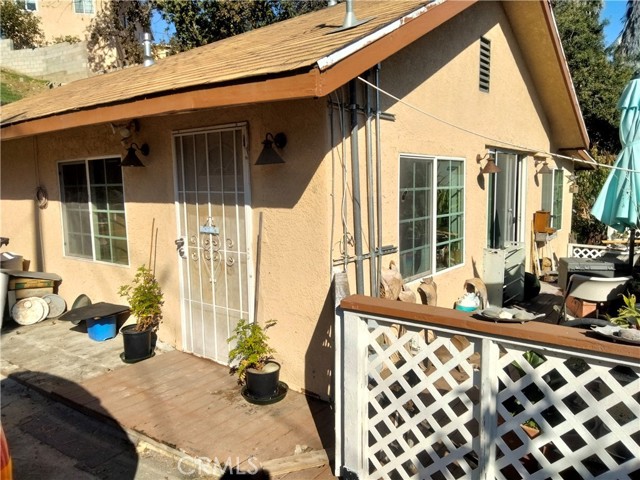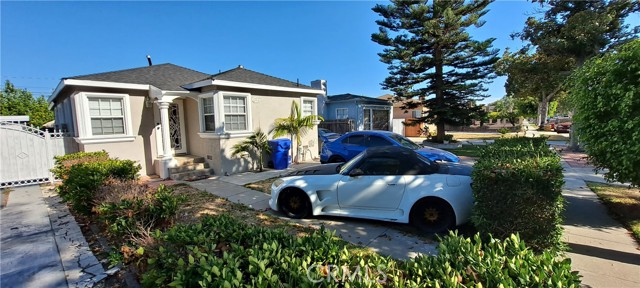581 Skylar Lane, Palm Springs, CA 92262
Contact Silva Babaian
Schedule A Showing
Request more information
- MLS#: 219118164DA ( Single Family Residence )
- Street Address: 581 Skylar Lane
- Viewed: 7
- Price: $1,600,000
- Price sqft: $538
- Waterfront: No
- Year Built: 2006
- Bldg sqft: 2972
- Bedrooms: 4
- Total Baths: 5
- Full Baths: 4
- 1/2 Baths: 1
- Garage / Parking Spaces: 6
- Days On Market: 174
- Additional Information
- County: RIVERSIDE
- City: Palm Springs
- Zipcode: 92262
- Subdivision: Escena
- Provided by: Desert Elite Properties, Inc.
- Contact: William William

- DMCA Notice
-
DescriptionBeautiful large home in guard gated Escena. One of the larger floor plans(2972sqft) with a full four bedrooms( one is an attached casita) plus loft/family room and four full and one half baths. Entertain in the large open floor plan with huge island kitchen with granite counters and all stainless appliances. Vaulted living area with cozy fireplace and gorgeous mountain views, step outside and an inground spa awaits for relaxation. Master bedroom and one guest bedroom on this level as well as two and one half baths. Upstairs is another private bedroom and bath as well as a large loft/family room plus your own private sit down viewing balcony. There is an attached courtyard casita perfect for those out of town guests. There is also a full 18 hole Nicholas championship golf course in the community as well as clubhouse and restaurant on site. This fabulous home also has an assumable leased solar system. Plenty of room and in move in condition. Some furniture and art is available. Low HOA of $200/month
Property Location and Similar Properties
Features
Appliances
- Gas Cooktop
- Microwave
- Water Line to Refrigerator
- Refrigerator
- Disposal
- Dishwasher
- Gas Water Heater
- Range Hood
Association Amenities
- Controlled Access
- Golf Course
Association Fee
- 200.00
Association Fee Frequency
- Monthly
Carport Spaces
- 0.00
Construction Materials
- Stucco
Cooling
- Central Air
Country
- US
Door Features
- Sliding Doors
Eating Area
- Dining Room
- Breakfast Counter / Bar
Exclusions
- Some of the artwork and furniture. Please ask and I will find out.
Fencing
- Block
Fireplace Features
- Gas
- Living Room
Flooring
- Carpet
- Tile
Foundation Details
- Slab
Garage Spaces
- 3.00
Heating
- Central
- Forced Air
- Natural Gas
Interior Features
- High Ceilings
- Wet Bar
- Recessed Lighting
- Partially Furnished
Laundry Features
- Individual Room
Levels
- Two
Living Area Source
- Assessor
Lockboxtype
- None
Lot Features
- Paved
- Level
- Landscaped
- Lawn
- Sprinklers Drip System
- Sprinklers Timer
- Sprinkler System
- Planned Unit Development
Other Structures
- Guest House Attached
- Guest House
Parcel Number
- 677660066
Parking Features
- Direct Garage Access
- Garage Door Opener
Property Type
- Single Family Residence
Roof
- Flat
- Rolled/Hot Mop
Security Features
- Gated Community
Spa Features
- Heated
- Private
- In Ground
Subdivision Name Other
- Escena
Uncovered Spaces
- 0.00
Utilities
- Cable Available
View
- Mountain(s)
- Panoramic
Window Features
- Double Pane Windows
Year Built
- 2006
Year Built Source
- Assessor






