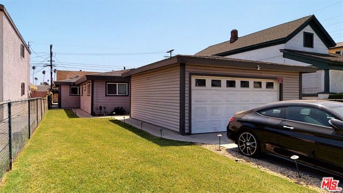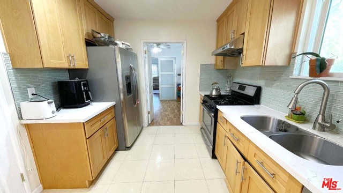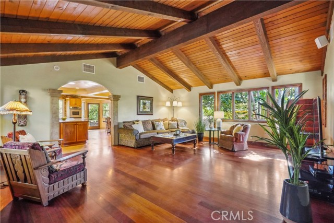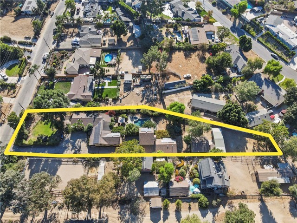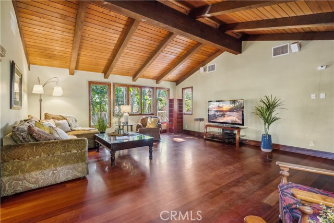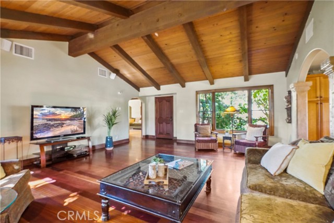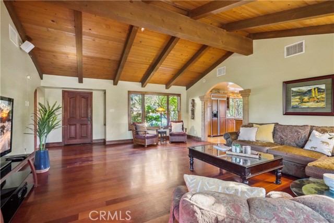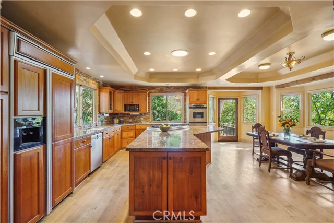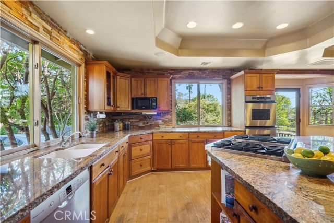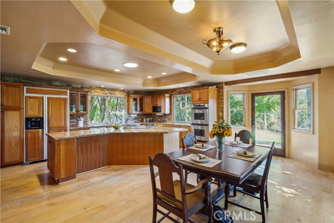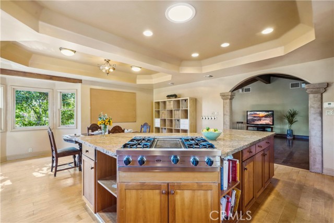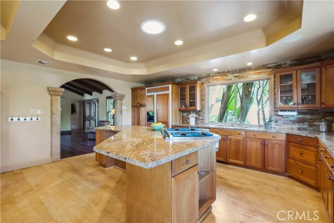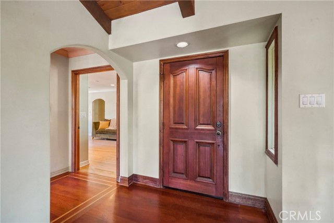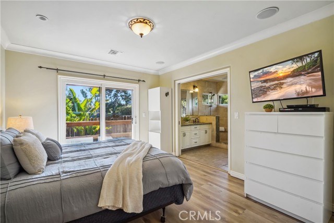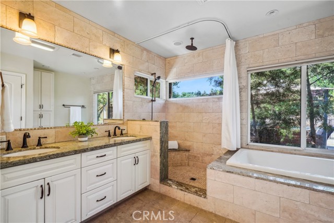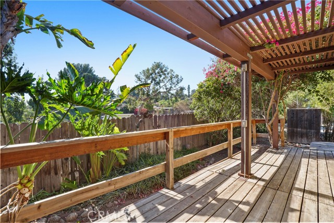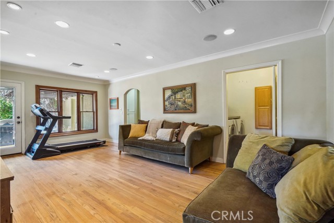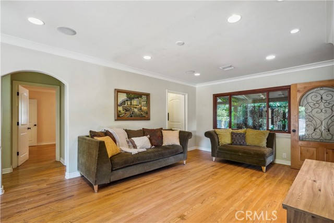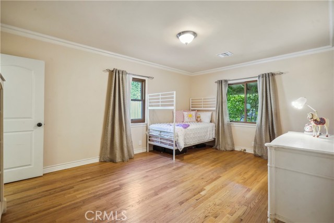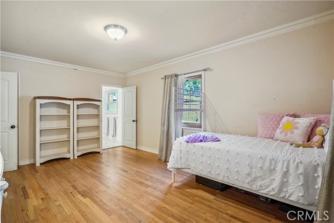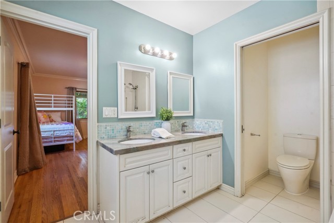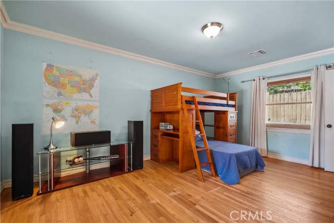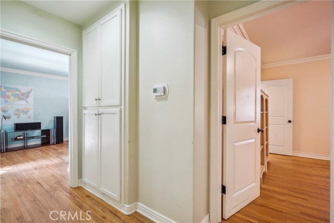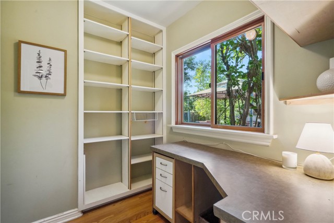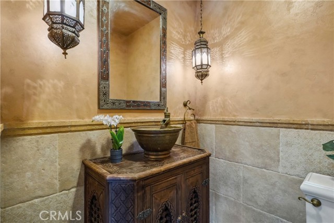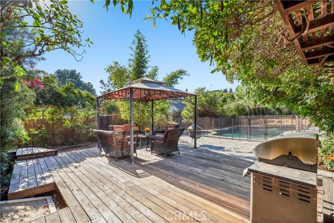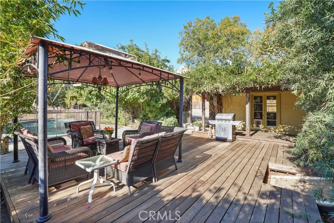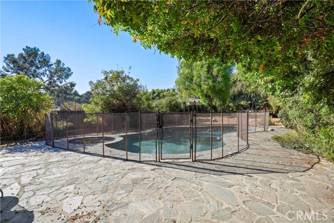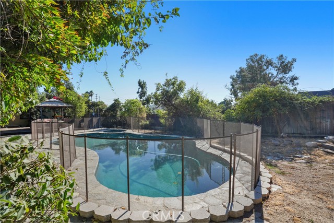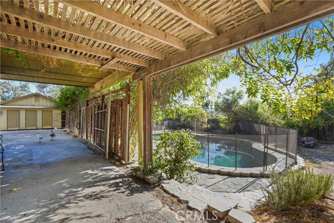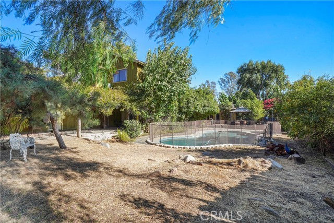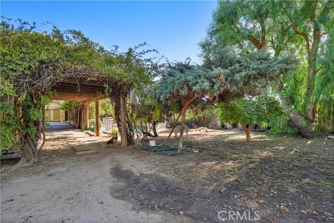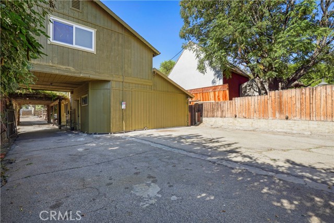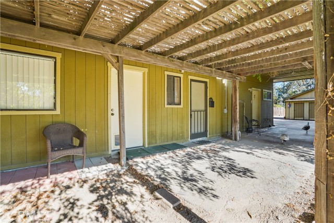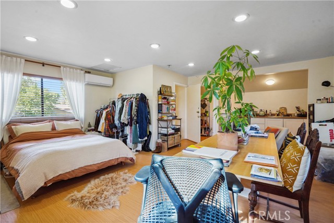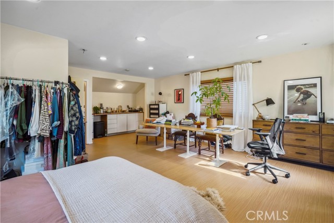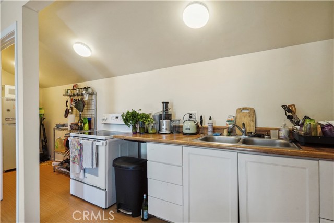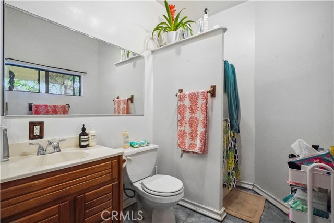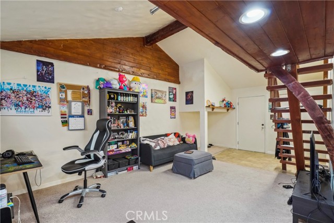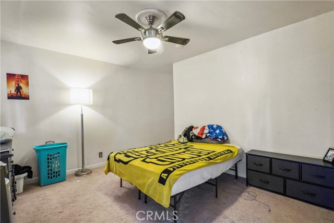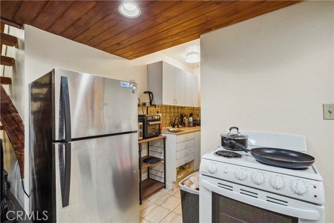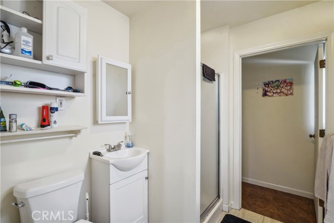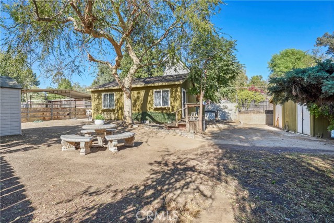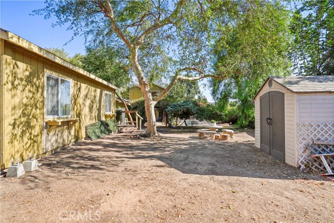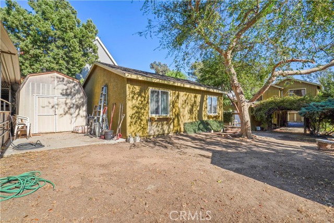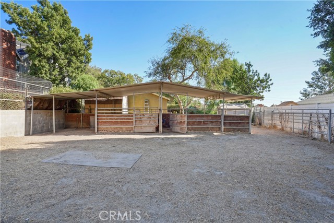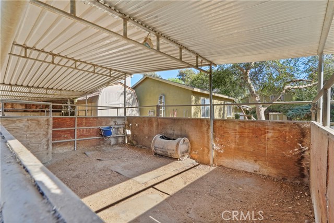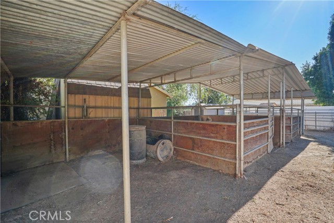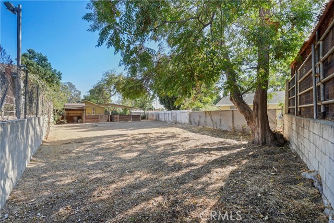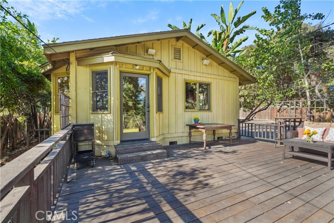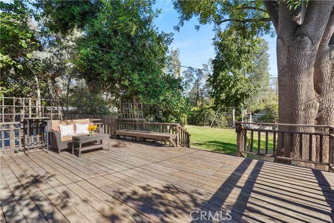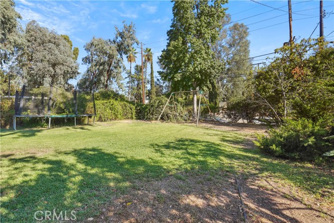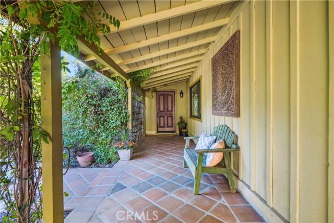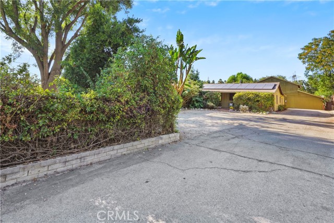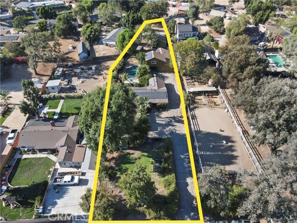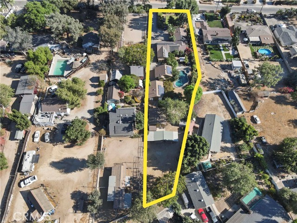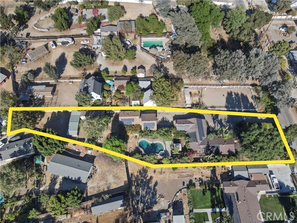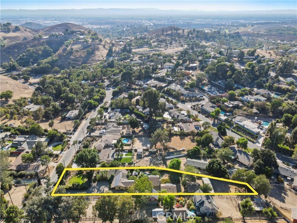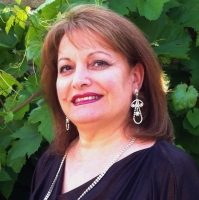10377 Mcbroom Street, Shadow Hills, CA 91040
Contact Silva Babaian
Schedule A Showing
Request more information
- MLS#: SR24210666 ( Single Family Residence )
- Street Address: 10377 Mcbroom Street
- Viewed: 1
- Price: $1,795,000
- Price sqft: $458
- Waterfront: Yes
- Wateraccess: Yes
- Year Built: 1944
- Bldg sqft: 3916
- Bedrooms: 5
- Total Baths: 5
- Full Baths: 4
- 1/2 Baths: 1
- Days On Market: 6
- Additional Information
- County: LOS ANGELES
- City: Shadow Hills
- Zipcode: 91040
- District: Los Angeles Unified
- Provided by: Equity Union
- Contact: Victoria Victoria

- DMCA Notice
-
DescriptionWelcome to this remarkable and spacious property in the heart of Shadow Hills, ideal for those seeking a beautiful home with investment potential. This unique residence features a permitted Accessory Dwelling Unit (ADU) with two separate units (1,698 square feet), perfect for generating rental income. The main home spans 2,218 square feet, showcasing 3 well appointed bedrooms and 2.5 bathrooms, with intricate design details throughout. As you enter, youll be welcomed by a stunning living room adorned with a striking wood beamed ceiling, adding warmth and character. The adjacent chefs kitchen is a culinary dream, featuring a large center island ideal for meal prep and casual dining. Abundant windows flood the kitchen with natural light, creating an inviting space for cooking and entertaining. Outdoor enthusiasts will love the charming front porch, perfect for al fresco dining, overlooking a beautifully landscaped, enclosed front yard designed for relaxation. The primary ensuite bedroom serves as a sanctuary, complete with an updated bathroom featuring a separate shower and a luxurious soaking tub. This bedroom also has its own private patio, ideal for unwinding while enjoying the sunset. A family room that doubles as a home office makes balancing work and leisure effortless, while two additional spacious bedrooms share an adjoining bathroom, with a beautifully designed guest bathroom available for visitors. Step into the backyard oasis, featuring a covered patio, a sparkling pool, and a spaperfect for family gatherings or entertaining. Equestrian enthusiasts will appreciate the horse corral with three stalls. The ADU includes two self contained units, each with 1 bedroom and 1 bathroom, along with a separate laundry room for added convenience. This property also boasts a recreation room, ideal for a game room, home office, or extra storage. Enhanced by owned solar panels, this property seamlessly blends modern upgrades with expansive outdoor amenities, creating a harmonious environment for comfortable living, entertaining, and equestrian activities. Dont miss this exceptional opportunity to own a versatile property that truly offers it all!
Property Location and Similar Properties
Features
Appliances
- Built-In Range
- Dishwasher
- Double Oven
- Gas Cooktop
- Microwave
- Refrigerator
Architectural Style
- Ranch
Assessments
- None
Association Fee
- 0.00
Commoninterest
- None
Common Walls
- No Common Walls
Construction Materials
- Stucco
- Wood Siding
Cooling
- Central Air
Country
- US
Electric
- Photovoltaics Seller Owned
- Standard
Fencing
- Block
- Chain Link
Fireplace Features
- None
Flooring
- Tile
- Wood
Foundation Details
- Combination
- Raised
Garage Spaces
- 0.00
Heating
- Central
Interior Features
- Beamed Ceilings
- Granite Counters
- Recessed Lighting
Laundry Features
- Individual Room
Levels
- One
Living Area Source
- Assessor
Lockboxtype
- None
Lot Features
- 0-1 Unit/Acre
- Back Yard
- Front Yard
- Horse Property
- Irregular Lot
- Sprinkler System
Other Structures
- Guest House Detached
- Two On A Lot
Parcel Number
- 2528031014
Parking Features
- Driveway
- RV Access/Parking
Patio And Porch Features
- Front Porch
- Rear Porch
- Tile
- Wood
Pool Features
- Private
- Heated
- In Ground
Postalcodeplus4
- 1223
Property Type
- Single Family Residence
Property Condition
- Turnkey
Road Frontage Type
- City Street
Road Surface Type
- Paved
Roof
- Composition
- Shingle
School District
- Los Angeles Unified
Security Features
- Carbon Monoxide Detector(s)
- Fire and Smoke Detection System
Sewer
- Conventional Septic
Spa Features
- Private
- Heated
- In Ground
Utilities
- Electricity Connected
- Natural Gas Connected
- Water Connected
View
- Neighborhood
Water Source
- Public
Year Built
- 1944
Year Built Source
- Assessor
Zoning
- LARA

