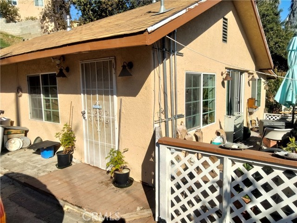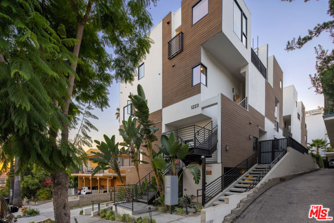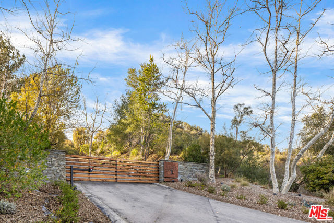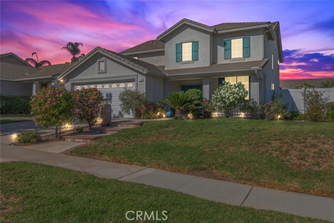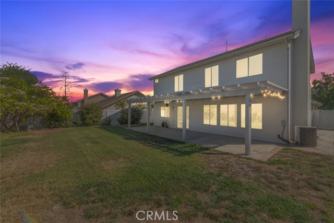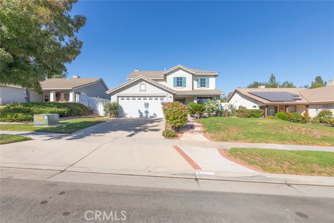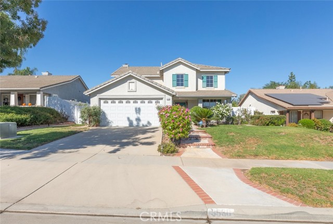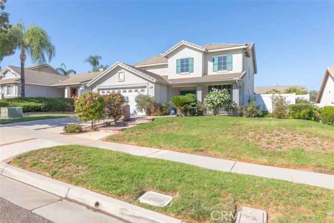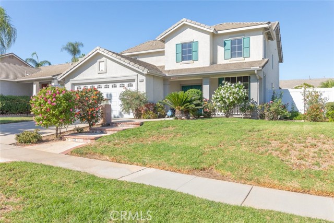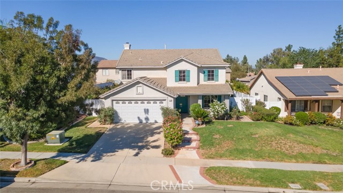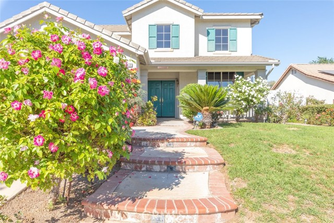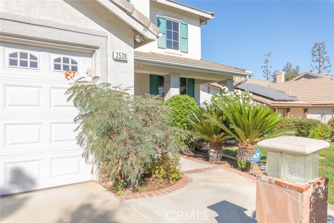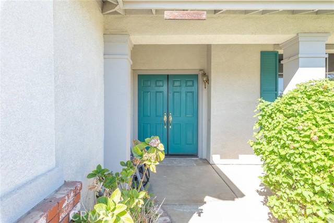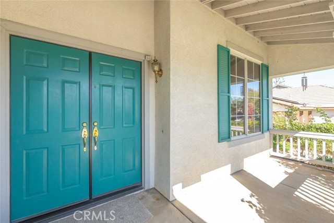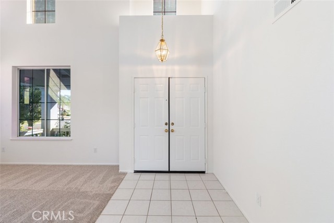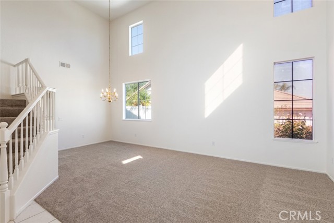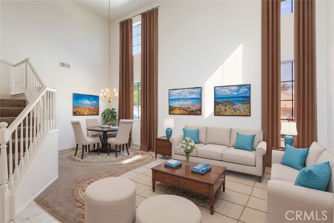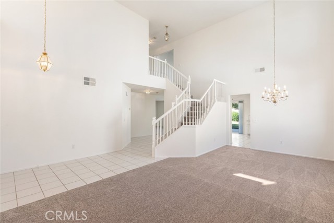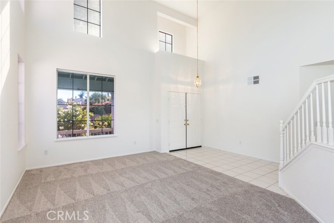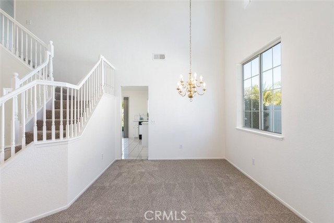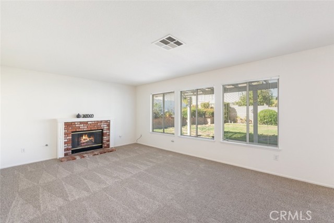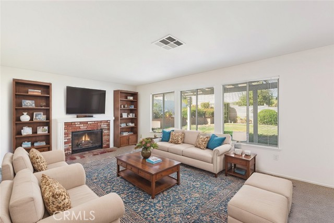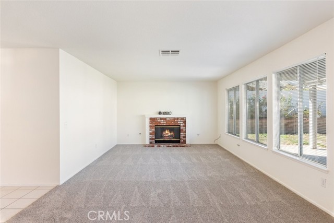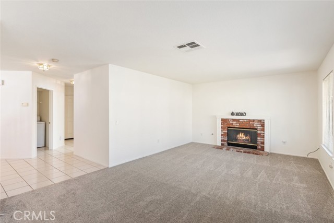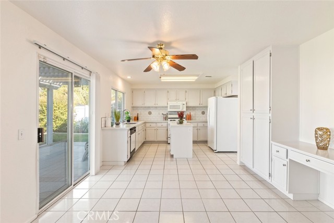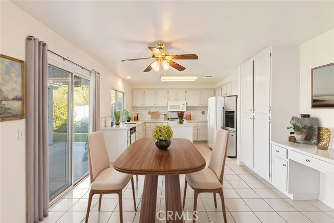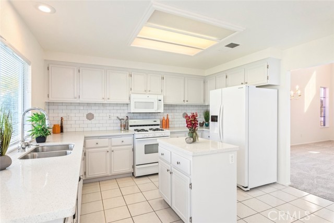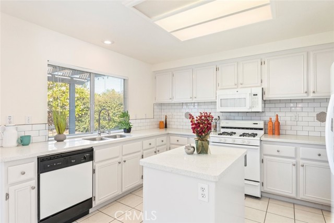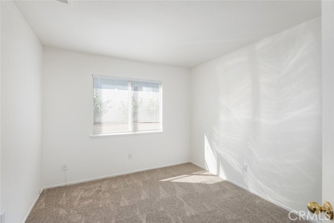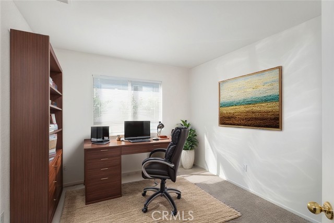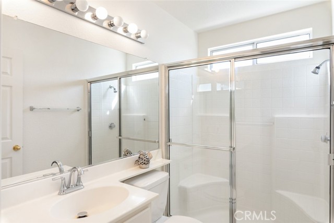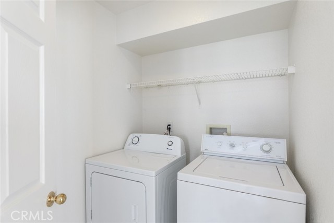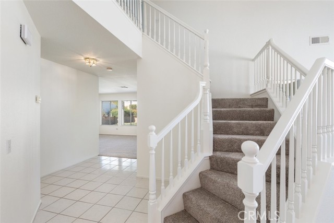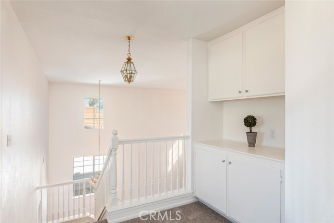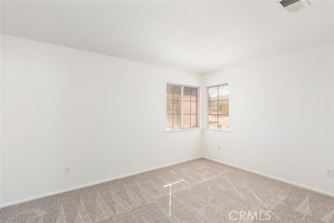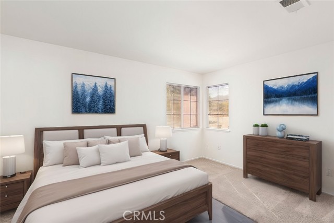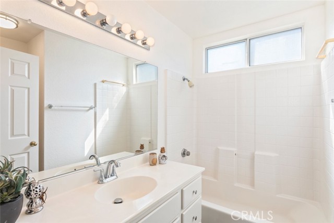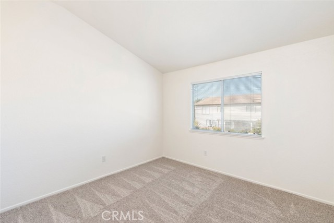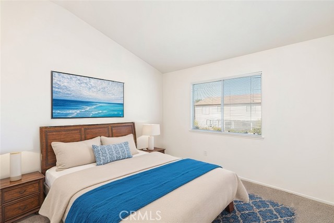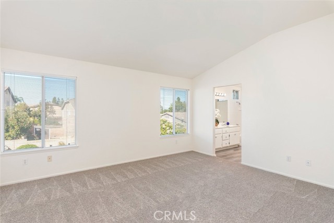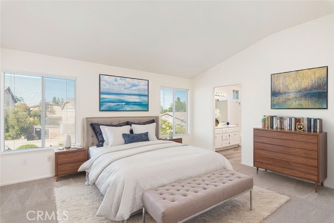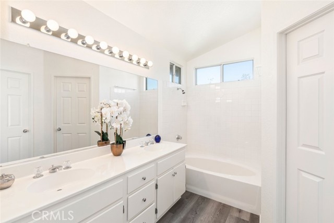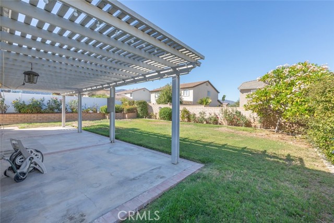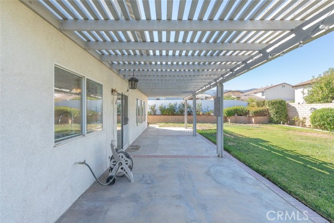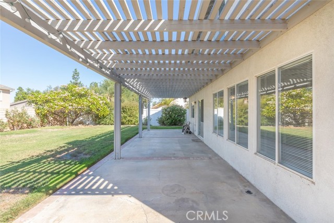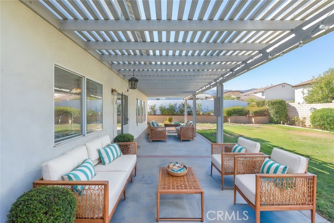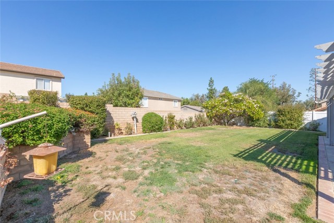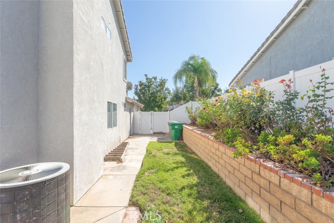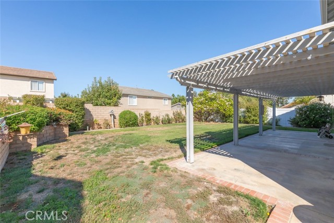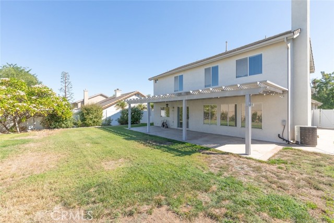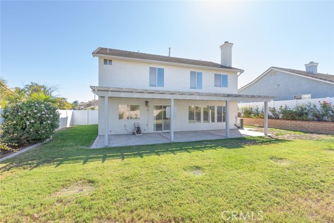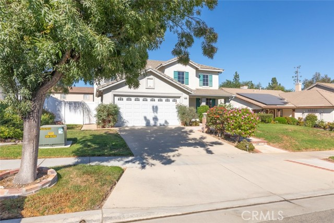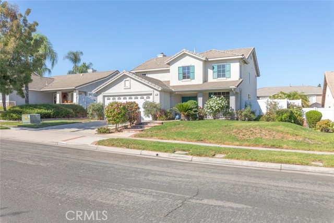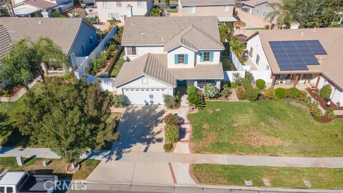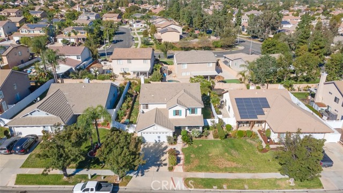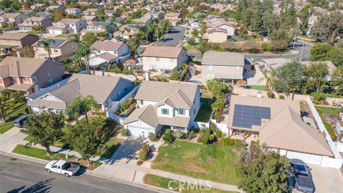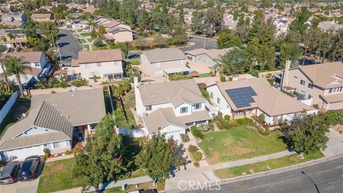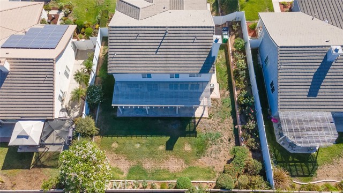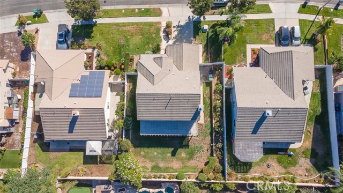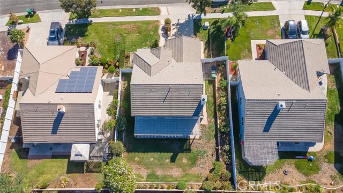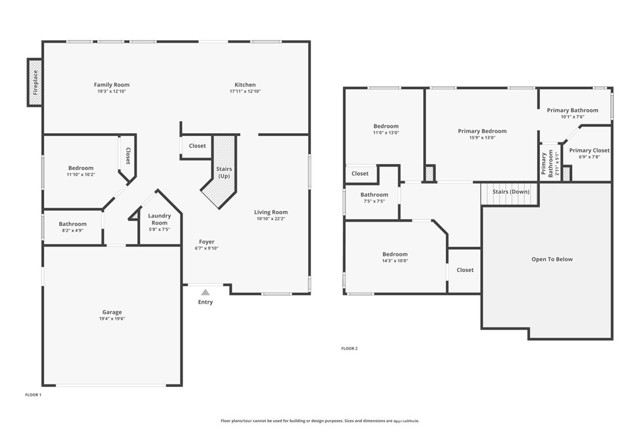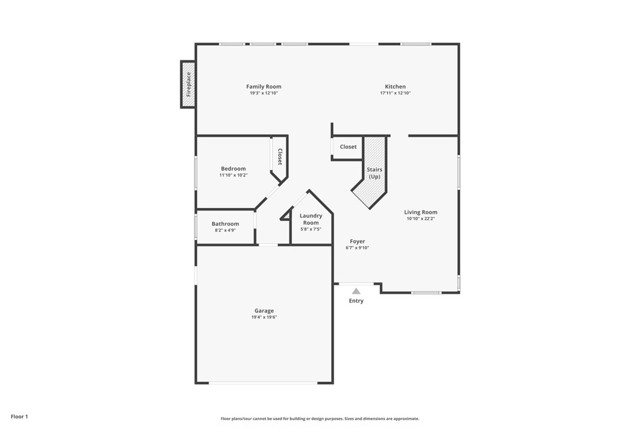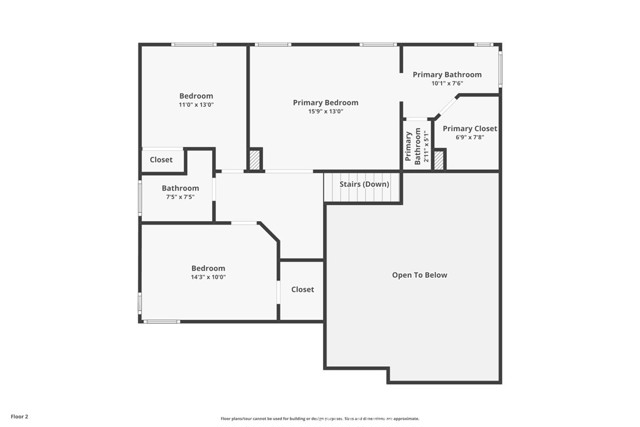3538 Grovedale, Corona, CA 92881
Contact Silva Babaian
Schedule A Showing
Request more information
- MLS#: IG24202203 ( Single Family Residence )
- Street Address: 3538 Grovedale
- Viewed: 1
- Price: $875,000
- Price sqft: $425
- Waterfront: Yes
- Wateraccess: Yes
- Year Built: 1996
- Bldg sqft: 2058
- Bedrooms: 4
- Total Baths: 3
- Full Baths: 3
- Garage / Parking Spaces: 2
- Days On Market: 106
- Additional Information
- County: RIVERSIDE
- City: Corona
- Zipcode: 92881
- District: Corona Norco Unified
- Elementary School: ORANGE
- Middle School: CITHIL
- High School: SANTIA
- Provided by: Keller Williams Realty
- Contact: Diana Diana

- DMCA Notice
-
DescriptionWelcome to this beautiful 4 bedroom, 3 bathroom home, located in Chase Ranch. Featuring a formal living room and dining room ideal for gatherings or simply relaxing with the family. The kitchen features a large island, providing ample space for meal prep, casual dining, or catching up with family and friends. With an open concept floorplan the kitchen opens to the cozy family room, complete with a fireplace that adding warmth and creating the perfect place to unwind after a long day. With freshly painted interiors and new flooring throughout, the modern touches create a fresh and inviting atmosphere. The spacious downstairs bedroom and a full bathroom provide a convenient setup for guests, multi generational living, or a private home office. Upstairs, you'll find the large primary suite, which offers a peaceful retreat with beautiful mountain views. Step into the primary bathroom, complete with a dual vanity and stylish fixtures, creating a spa like experience. A spacious walk in closet provides tons of storage, keeping your wardrobe organized. Two additional generously sized bedrooms and a full bathroom complete the upper level, ensuring plenty of space for your family. Outside, youll discover a large backyard with endless possibilities. Whether you envision creating an outdoor oasis or simply enjoying the open space, the backyard offers plenty of room to make it your own. The expansive front porch invites you to enjoy morning coffee or evening relaxation, enhancing the charm of this wonderful home. Located across the street from Jamison Park and nestled in a phenomenal school district, this home offers a wonderful community. Featuring easy access to parks, excellent schools, a fantastic neighborhood atmosphere, shopping and entertainment. Call today to setup your private showing!
Property Location and Similar Properties
Features
Accessibility Features
- None
Appliances
- Dishwasher
- Gas Cooktop
- Microwave
- Water Heater
Assessments
- Special Assessments
Association Fee
- 0.00
Commoninterest
- None
Common Walls
- No Common Walls
Construction Materials
- Frame
- Stucco
Cooling
- Central Air
Country
- US
Days On Market
- 77
Eating Area
- Area
Elementary School
- ORANGE3
Elementaryschool
- Orange
Entry Location
- Front
Fencing
- Excellent Condition
- Vinyl
Fireplace Features
- Dining Room
Flooring
- Carpet
- Tile
Foundation Details
- Slab
Garage Spaces
- 2.00
Heating
- Central
High School
- SANTIA
Highschool
- Santiago
Interior Features
- Built-in Features
- Corian Counters
- High Ceilings
Laundry Features
- Dryer Included
- Inside
- Washer Included
Levels
- Two
Living Area Source
- Assessor
Lockboxtype
- Combo
Lot Features
- 0-1 Unit/Acre
- Sprinklers In Front
Middle School
- CITHIL
Middleorjuniorschool
- Citrus Hills
Parcel Number
- 108171003
Patio And Porch Features
- Concrete
- Covered
- Patio
Pool Features
- None
Postalcodeplus4
- 8305
Property Type
- Single Family Residence
Road Frontage Type
- City Street
Road Surface Type
- Paved
Roof
- Slate
- Tile
School District
- Corona-Norco Unified
Sewer
- Public Sewer
Spa Features
- None
Utilities
- Cable Available
- Electricity Connected
- Natural Gas Connected
- Phone Available
- Sewer Connected
- Underground Utilities
- Water Connected
View
- Neighborhood
Water Source
- Public
Year Built
- 1996
Year Built Source
- Assessor

