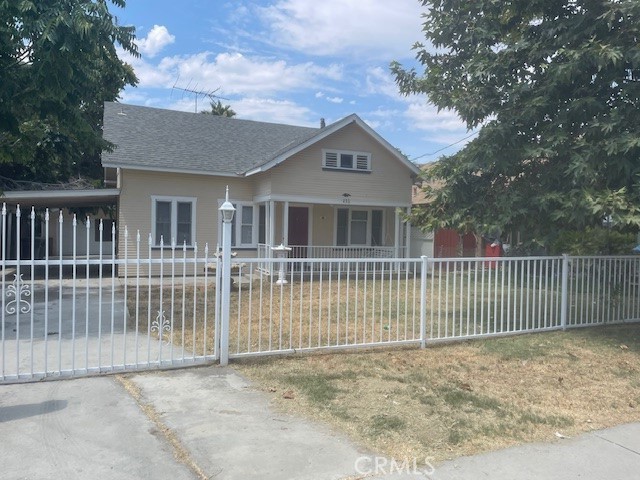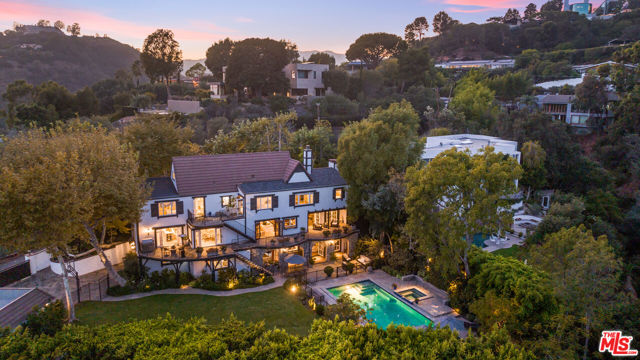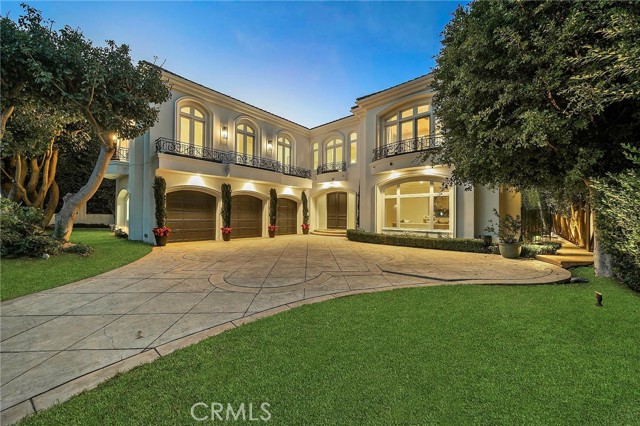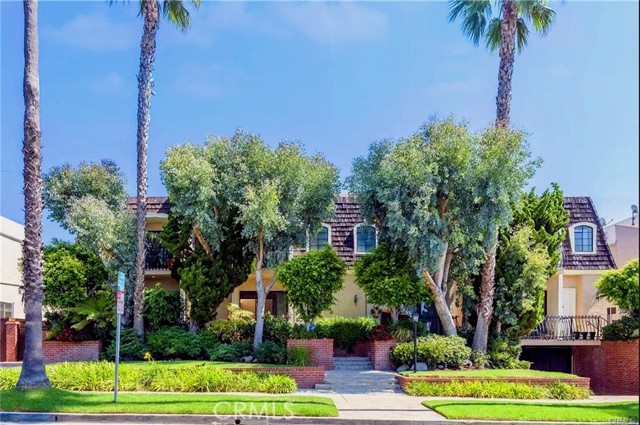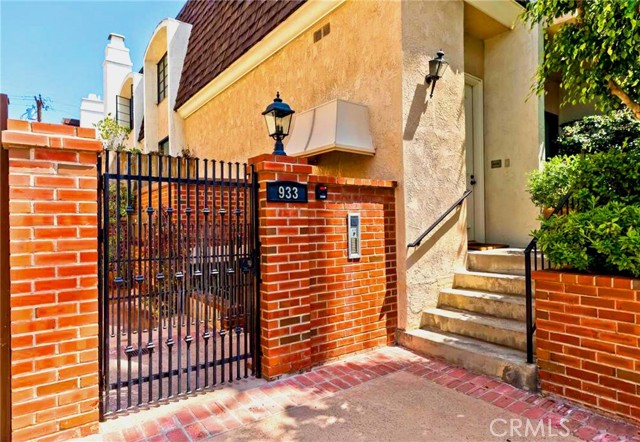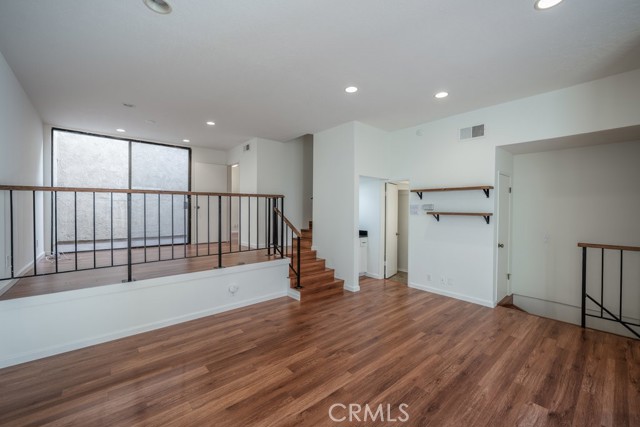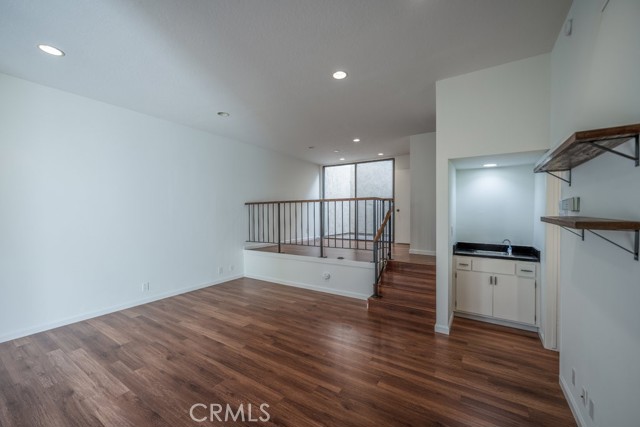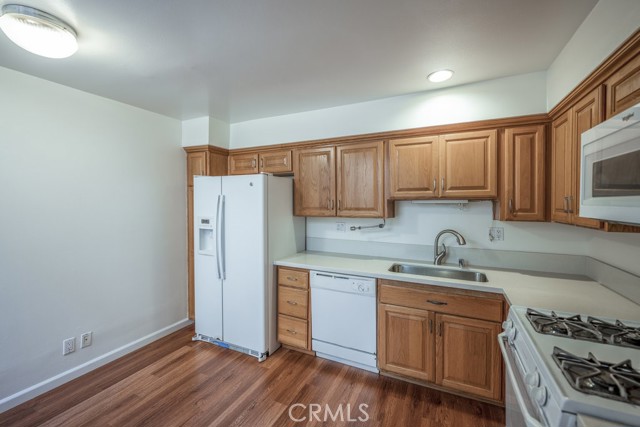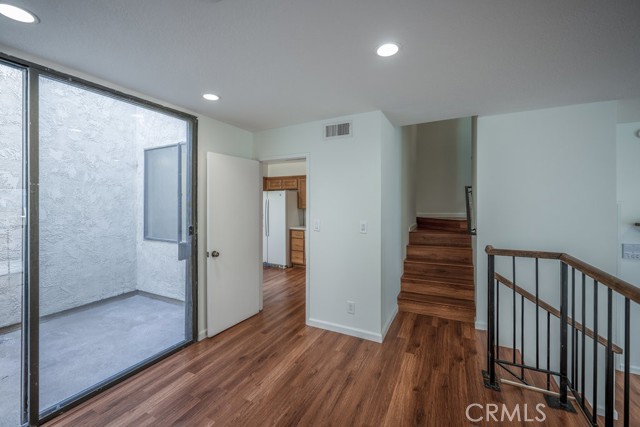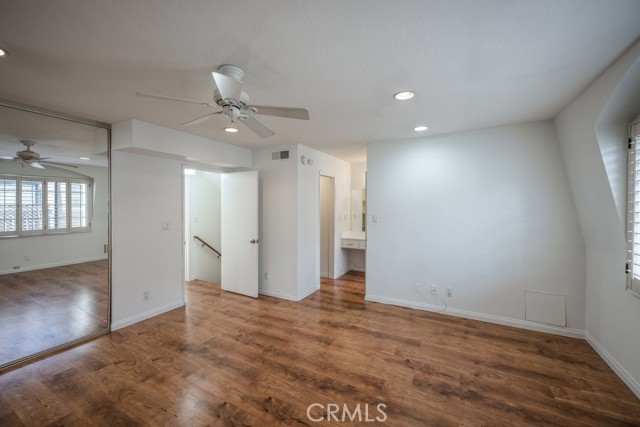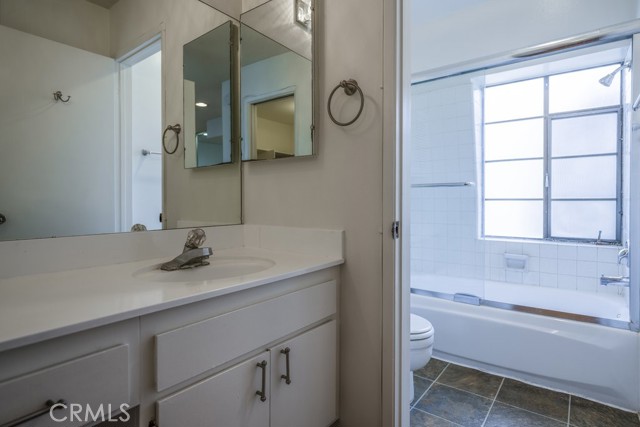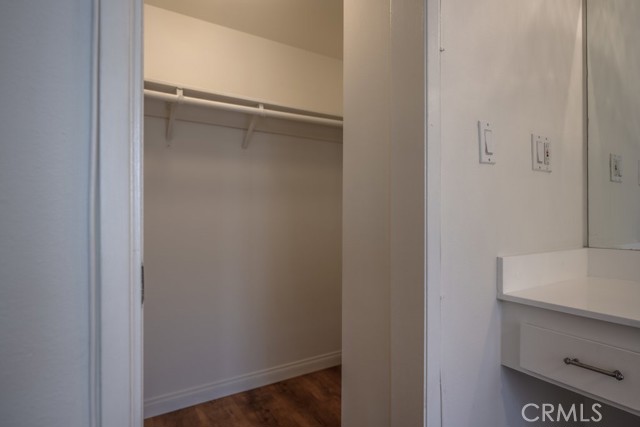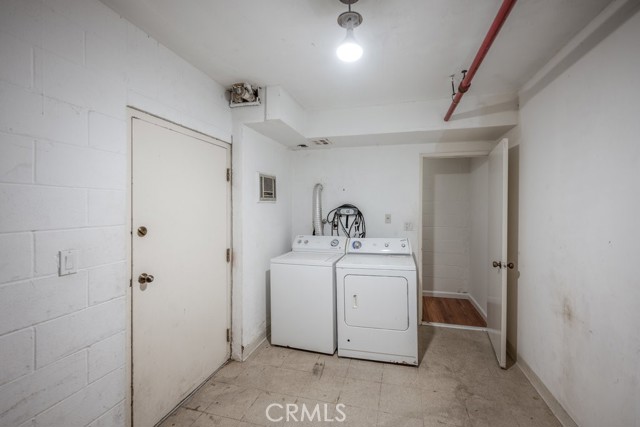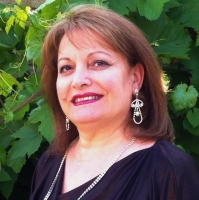933 21st Street 7, Santa Monica, CA 90403
Contact Silva Babaian
Schedule A Showing
Request more information
- MLS#: SR24192585 ( Townhouse )
- Street Address: 933 21st Street 7
- Viewed: 8
- Price: $1,274,999
- Price sqft: $906
- Waterfront: No
- Year Built: 1974
- Bldg sqft: 1408
- Bedrooms: 2
- Total Baths: 3
- Full Baths: 2
- 1/2 Baths: 1
- Garage / Parking Spaces: 2
- Days On Market: 95
- Additional Information
- County: LOS ANGELES
- City: Santa Monica
- Zipcode: 90403
- District: Call Listing Office
- Provided by: JSL Realty, Inc.
- Contact: Steffanie Steffanie

- DMCA Notice
-
DescriptionDiscover the perfect blend of comfort and convenience with this spacious 2 bedroom, 2.5 bathroom townhome in the highly sought after Wilshire/Montana area of Santa Monica. This residence offers a unique chance to create your dream home just moments from the best that Santa Monica has to offer. Step into an open, split level living area featuring laminate wood flooring and a brick fireplace. Enjoy the convenience of a wet bar and sliding glass doors that open to your private fenced patioideal for relaxing or entertaining outdoors. A few steps up from the living area, you'll find a spacious dining area with access to an atrium patio, perfect for alfresco dining. The kitchen has ample cabinet space. The upper level is dedicated to restful retreats, including a generously sized primary bedroom with an en suite bathroom and a walk in closet. Another bedroom with its own en suite bathroom ensures ample space for family or guests. Ascend to the rooftop deck, where you'll find the perfect spot to unwind while enjoying cool ocean breezes and partial ocean views on clear days. A private laundry/utility room with plenty of storage and electric car charging capabilities is accessible directly downstairs from the main living area and has direct access to the garage with two side by side parking spaces. Just 1.5 blocks from the vibrant Montana Avenue, youll be close to Whole Foods, Trader Joes, and a variety of boutique shops and eateries. The friendly, quiet building is also a short distance from the coveted Franklin Elementary School. This townhome is brimming with potential and is waiting for the right buyers to bring their personal touch. Dont miss out on this opportunity to own a piece of Santa Monicas desirable Wilshire/Montana area.
Property Location and Similar Properties
Features
Appliances
- Dishwasher
- Gas Oven
- Gas Range
Assessments
- Unknown
Association Amenities
- Maintenance Grounds
- Trash
- Water
- Call for Rules
Association Fee
- 525.00
Association Fee Frequency
- Monthly
Commoninterest
- Condominium
Common Walls
- 2+ Common Walls
Cooling
- Central Air
Country
- US
Days On Market
- 83
Entry Location
- Ground Level with Steps
Fireplace Features
- Living Room
Flooring
- Wood
Garage Spaces
- 2.00
Heating
- Central
Interior Features
- Ceiling Fan(s)
Laundry Features
- Individual Room
- Inside
Levels
- Three Or More
Living Area Source
- Assessor
Lockboxtype
- Call Listing Office
Parcel Number
- 4277013046
Patio And Porch Features
- Deck
- Roof Top
Pool Features
- None
Postalcodeplus4
- 3422
Property Type
- Townhouse
School District
- Call Listing Office
Sewer
- Public Sewer
View
- None
Water Source
- Public
Year Built
- 1974
Year Built Source
- Assessor
Zoning
- SMR2*

