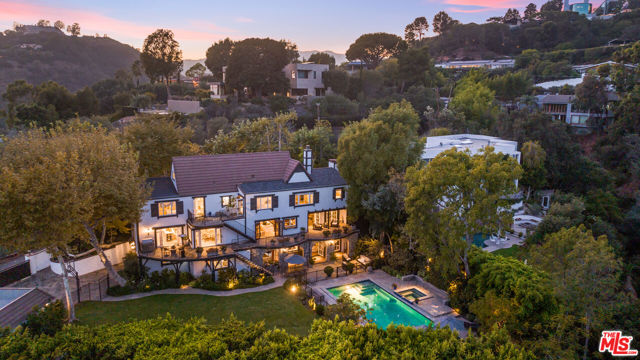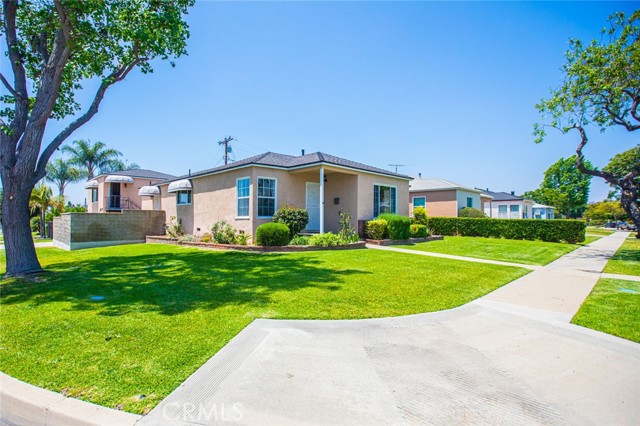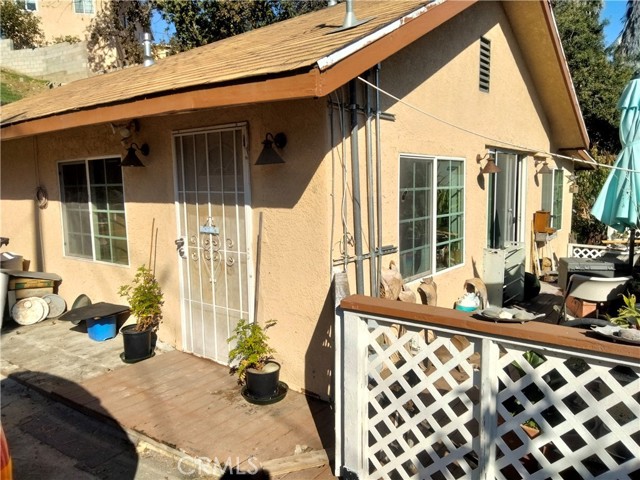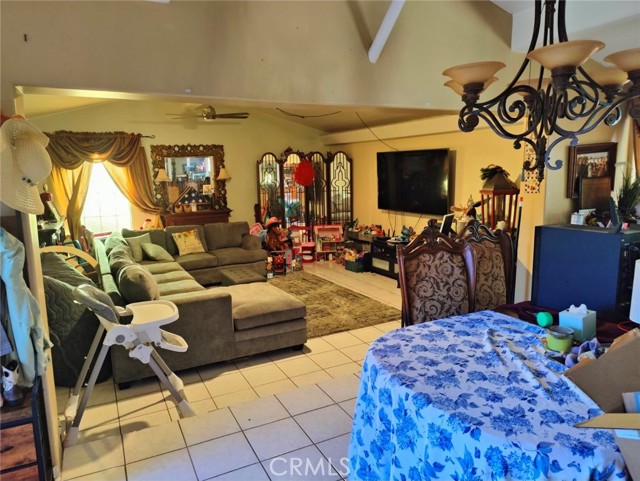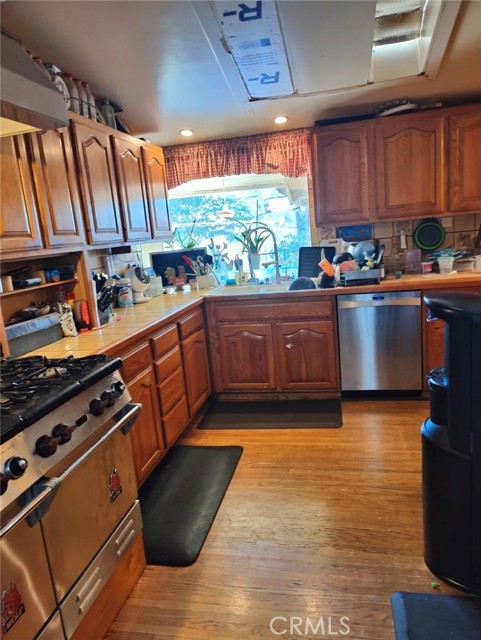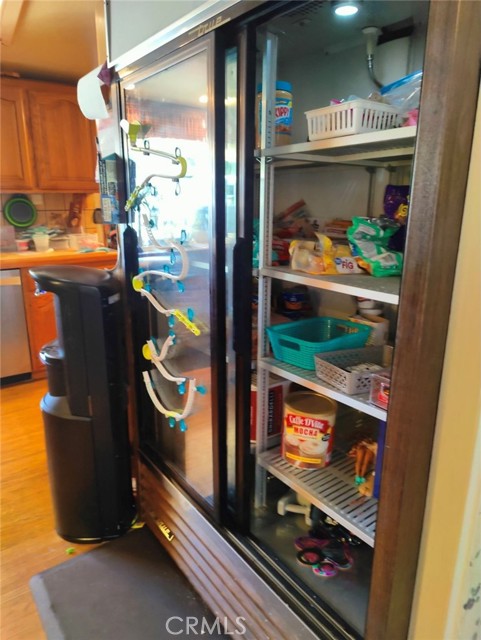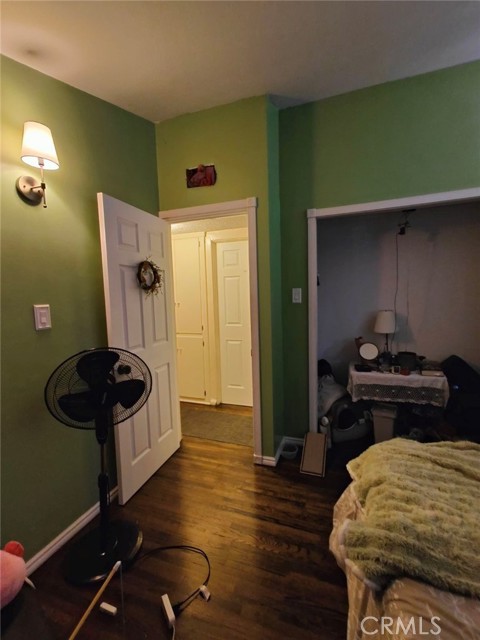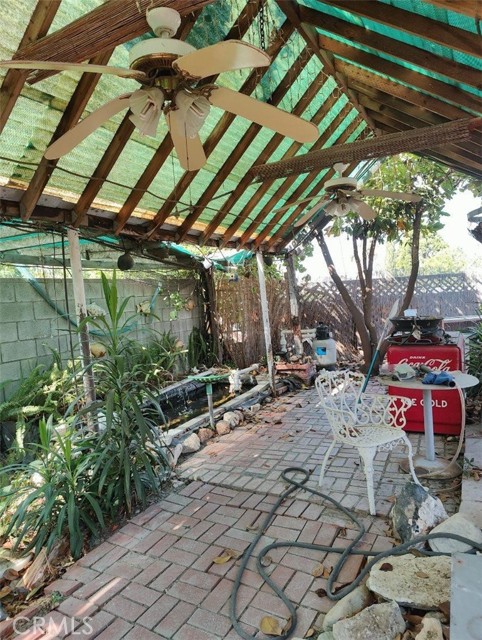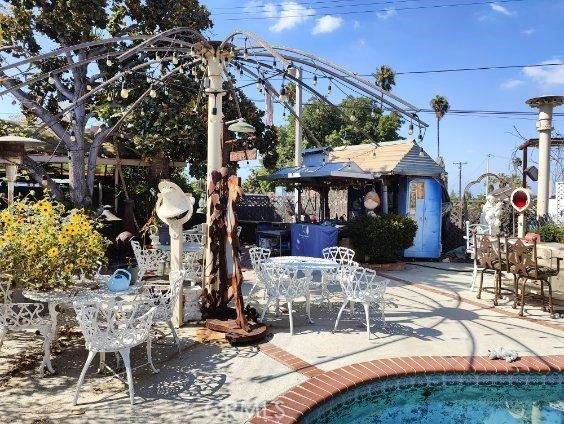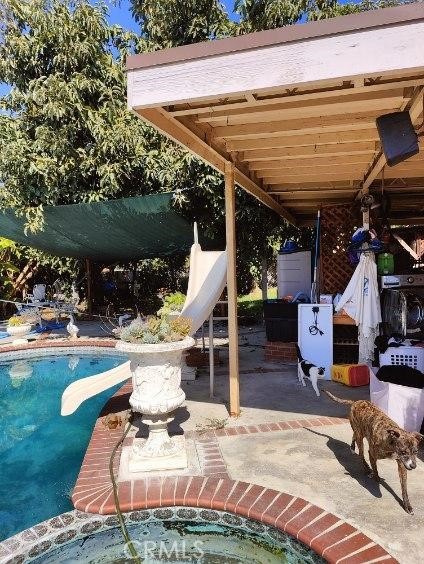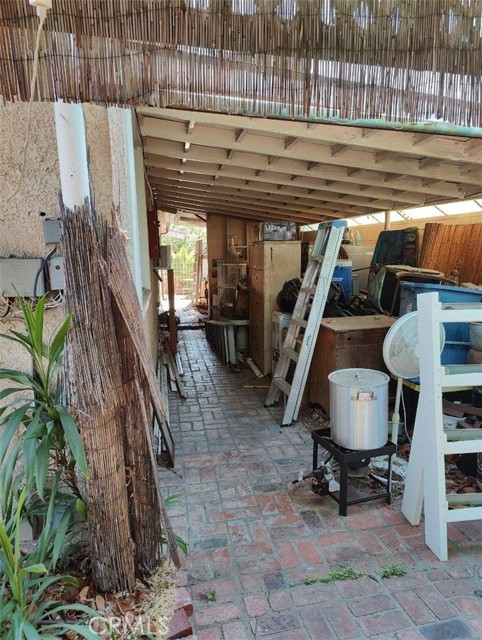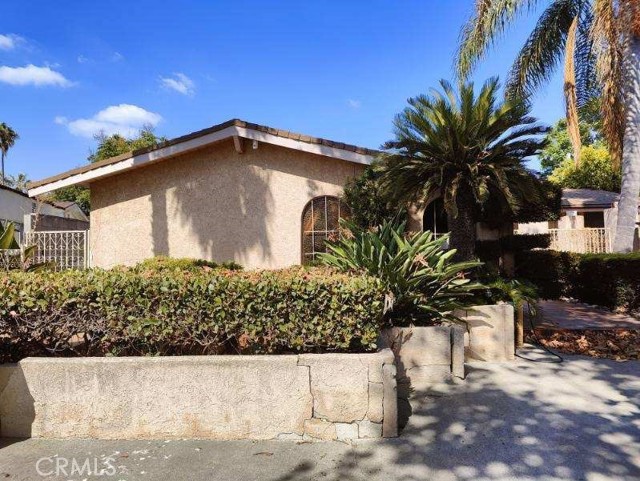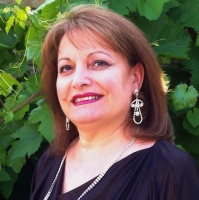1828 Charlemont Avenue, Hacienda Heights, CA 91745
Contact Silva Babaian
Schedule A Showing
Request more information
- MLS#: PW24176076 ( Single Family Residence )
- Street Address: 1828 Charlemont Avenue
- Viewed: 6
- Price: $988,000
- Price sqft: $540
- Waterfront: No
- Year Built: 1955
- Bldg sqft: 1828
- Bedrooms: 3
- Total Baths: 2
- Full Baths: 2
- Garage / Parking Spaces: 2
- Days On Market: 125
- Additional Information
- County: LOS ANGELES
- City: Hacienda Heights
- Zipcode: 91745
- District: Hacienda La Puente Unified
- Elementary School: BIXBY
- High School: WILSON
- Provided by: Fusion Realty Group
- Contact: Gary Gary

- DMCA Notice
-
DescriptionThis large 15,698 sf lot has many possibilities! APPROVED for 1,200 sf ADU and a 500 sf ADU. Features include inground POOL and SPA with separate pool room, KOI pond with fish and an ART STUDIO. The 1,828 sf home features 3 bedrooms and 2 baths with central heat. The kitchen features a WOLF stove and oven with separate large grill and pizza oven. One of the bathrooms has been remodeled within the last 5 years. The home has a wood burning fireplace and a tankless water heater. The spacious garage is detached from the house. In the back yard enjoy banana, avocado, grapefruit and macadamia trees. Come see it today!
Property Location and Similar Properties
Features
Appliances
- Dishwasher
- Microwave
Architectural Style
- Ranch
Assessments
- None
Association Fee
- 0.00
Commoninterest
- None
Common Walls
- No Common Walls
Construction Materials
- Stucco
Cooling
- Wall/Window Unit(s)
Country
- US
Days On Market
- 98
Door Features
- Sliding Doors
Eating Area
- Breakfast Nook
- Dining Room
Elementary School
- BIXBY
Elementaryschool
- Bixby
Entry Location
- Front Door
Fencing
- Block
- Chain Link
- Wood
- Wrought Iron
Fireplace Features
- Family Room
- Gas
Flooring
- Wood
Foundation Details
- Raised
Garage Spaces
- 2.00
Heating
- Central
High School
- WILSON
Highschool
- Wilson
Interior Features
- Tile Counters
Laundry Features
- In Garage
Levels
- One
Living Area Source
- Appraiser
Lockboxtype
- None
Lot Features
- Back Yard
- Cul-De-Sac
Parcel Number
- 8243020007
Parking Features
- Garage - Single Door
- RV Access/Parking
- Workshop in Garage
Patio And Porch Features
- Covered
Pool Features
- Private
- Gas Heat
- In Ground
Postalcodeplus4
- 3635
Property Type
- Single Family Residence
Road Surface Type
- Paved
Roof
- Composition
School District
- Hacienda La Puente Unified
Sewer
- Public Sewer
Spa Features
- In Ground
View
- None
Water Source
- Public
Year Built
- 1955
Year Built Source
- Assessor
Zoning
- LCR106

